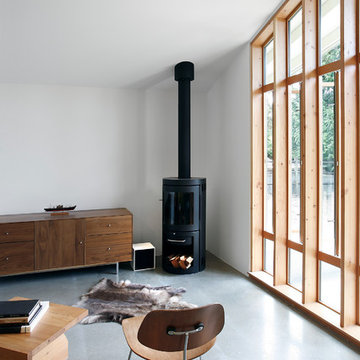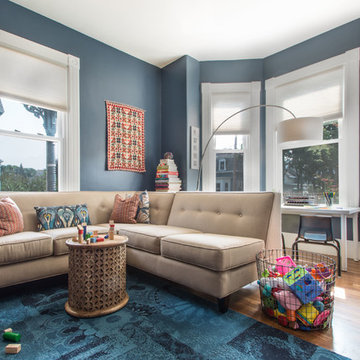Kleine Wohnzimmer Ideen und Design
Suche verfeinern:
Budget
Sortieren nach:Heute beliebt
161 – 180 von 53.772 Fotos
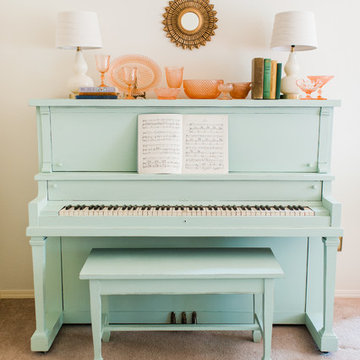
Brittany Lauren
Kleines, Fernseherloses, Abgetrenntes Stilmix Musikzimmer mit beiger Wandfarbe in Portland
Kleines, Fernseherloses, Abgetrenntes Stilmix Musikzimmer mit beiger Wandfarbe in Portland

Casey Dunn
Kleines, Offenes Country Wohnzimmer mit Kaminofen, weißer Wandfarbe und hellem Holzboden in Austin
Kleines, Offenes Country Wohnzimmer mit Kaminofen, weißer Wandfarbe und hellem Holzboden in Austin
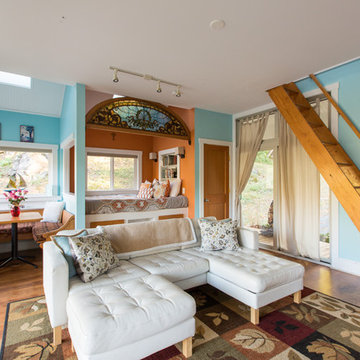
Kleines, Offenes Nordisches Wohnzimmer mit blauer Wandfarbe, braunem Holzboden und braunem Boden in Washington, D.C.
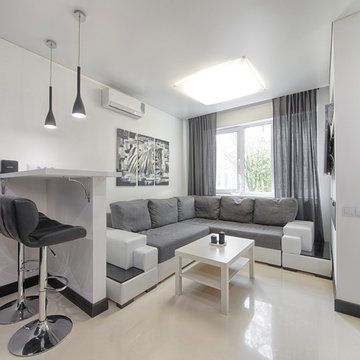
Платон Македонский
Kleines, Offenes Klassisches Wohnzimmer ohne Kamin mit weißer Wandfarbe in Sonstige
Kleines, Offenes Klassisches Wohnzimmer ohne Kamin mit weißer Wandfarbe in Sonstige

Our poster project for The Three P's, this small midcentury home south of campus has great bones but lacked vibrancy - a je ne sais quoi that the clients were searching to savoir once and for all. SYI worked with them to nail down a design direction and furniture plan, and they decided to invest in the big-impact items first: built-ins and lighting and a fresh paint job that included a beautiful deep blue-green line around the windows. The vintage rug was an Etsy score at an awesome price, but only after the client spent months scouring options and sources online that matched the vision and dimensions of the plan. A good year later, the West Elm sofa went on sale, so the client took advantage; some time after that, they painted the kitchen, created the drop zone / bench area, and rounded out the room with occasional tables and accessories. Their lesson: in patience, and details, there is beauty.
Photography by Gina Rogers Photography
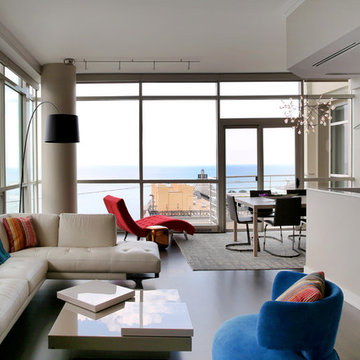
Every area of the condo was re-worked from the baseboard and door casing to the new custom crown molding in the living room. The living room also includes new, wide plank walnut floors and battery operated motorized shades, which were installed on the concrete ceiling.
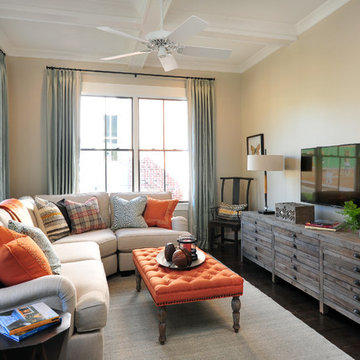
Our Town Plans photo by Todd Stone
Kleines, Abgetrenntes Klassisches Wohnzimmer mit beiger Wandfarbe, braunem Holzboden und TV-Wand in Atlanta
Kleines, Abgetrenntes Klassisches Wohnzimmer mit beiger Wandfarbe, braunem Holzboden und TV-Wand in Atlanta
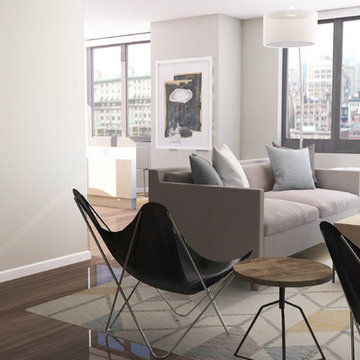
Anna Smith for Decorilla
Kleines, Offenes Retro Wohnzimmer ohne Kamin mit Hausbar, grauer Wandfarbe, braunem Holzboden und freistehendem TV in New York
Kleines, Offenes Retro Wohnzimmer ohne Kamin mit Hausbar, grauer Wandfarbe, braunem Holzboden und freistehendem TV in New York
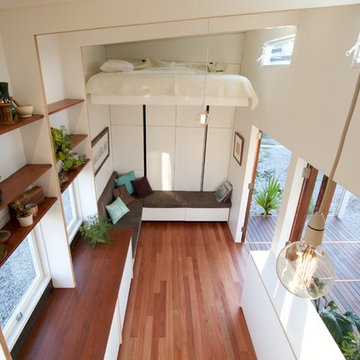
Tiny house on wheels designed and built for a subtropical climate by The Tiny House Company in Brisbane, Australia.
The house features 3.5m high raking ceilings, a galley kitchen with high open shelves, LVL portal frames and recycled hardwood benchtop.
The bed, designed and built by Nathan Nostaw, is raised and lowered remotely, doubling the use of space while leaving a 2.6m ceiling height by day.
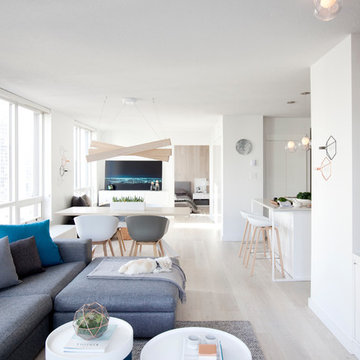
DOMUS RESIDENCE, YALETOWN | 2015
| PHOTO CREDIT |
Janis Nicolay Photography
Gaile Guevara Photography
| PROJECT PROFILE |
Renovation & Styling Project
906 sq.ft | 11th Floor | Yaletown | Ledingham Design,Built 2003
1 Bedroom + 2 Bath + Den + Living / Dining Room + Balcony
| DESIGN TEAM |
Interior Design | GAILE GUEVARA
Design Team | Laura Melling, Anahita Mafi, Foojan Kasravi, Rebecca Raymond
| CONSTRUCTION TEAM |
Builder | Projekt Home
| SOURCE GUIDE |
Artwork | Original Work by David Burdenay
Accessories - Decorative objects | Teixidors Cushions available through Provide
Accessories - Area rug |
Bedding | Stonewashed Belgian Linen Collection provided by Layers & Layers
Closets | Ikea Storage solution
Furniture - Dining Table | Custom Table by Ben Barber Studio
Furniture - Dining Chair | Hay about a chair provided by Vancouver Special
Furniture - Bed | Facade Grey Queen Bed from CB2
Furniture - Bedside Table | Shake Nightstand from CB2
Hardwood Flooring | Kentwood Originals - Brushed Oak Snohomish by Metropolitan Floors
Lighting - Accent | LineLight By Lock & Mortice
Lighting - Decorative | Bocci 28d Provided by Bocci
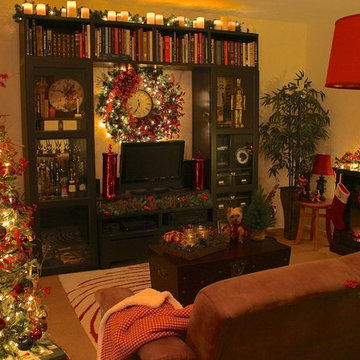
Holidays Reimagined turned this small space into a warm, traditional dwelling that was perfect for the cold winters of Los Angeles. Complete with their plug-in fireplace and dark wood finishes, it was an easy task for us.
Battery operated candles and votives were added as a topper to the entertainment center to create a warm feeling and tie into the flame effect from the fireplace.
Keeping all the lamps at a dim level in the room gives the illusion that all of the holiday lighting is making the room glow.
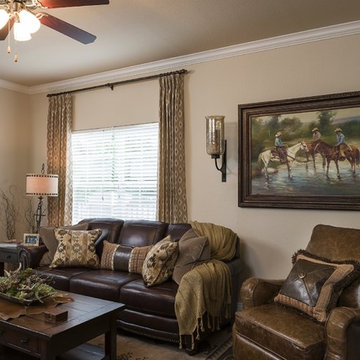
The casual comfort of this room invites you to stay a while and take off your boots.
Kleines, Offenes Mediterranes Wohnzimmer mit beiger Wandfarbe, braunem Holzboden und TV-Wand in Dallas
Kleines, Offenes Mediterranes Wohnzimmer mit beiger Wandfarbe, braunem Holzboden und TV-Wand in Dallas

W H EARLE PHOTOGRAPHY
Kleines, Abgetrenntes Klassisches Wohnzimmer mit beiger Wandfarbe, braunem Holzboden, Kamin, TV-Wand, verputzter Kaminumrandung und braunem Boden in Seattle
Kleines, Abgetrenntes Klassisches Wohnzimmer mit beiger Wandfarbe, braunem Holzboden, Kamin, TV-Wand, verputzter Kaminumrandung und braunem Boden in Seattle
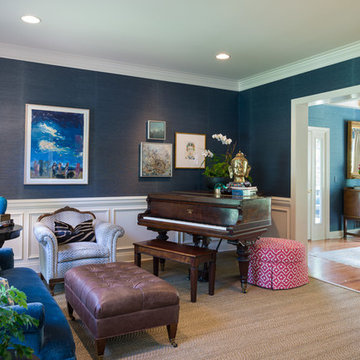
We turned one open space into two distinct spaces. The home owner opted to have the pianist face away from the room in order to allow for more seating. The goal was to enhance the home owners suite of inherited wood furniture by adding color and art. Interior Design by AJ Margulis Interiors. Photos by Paul Bartholomew
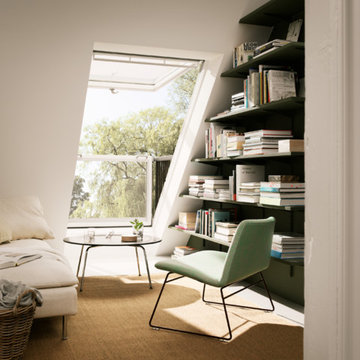
Kleine, Fernseherlose Moderne Bibliothek ohne Kamin mit weißer Wandfarbe und Teppichboden in Paris
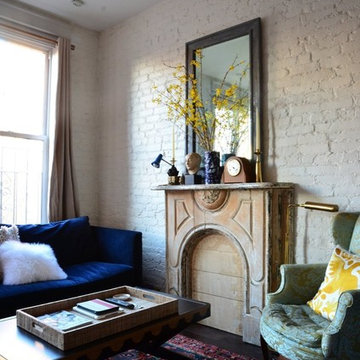
White washed brick walls in living room of small 350 sq ft apartment in the East Village, New York City. Vintage fireplace. Blue Cobble Hill Prescott Apartment Sofa. Vintage textiles.
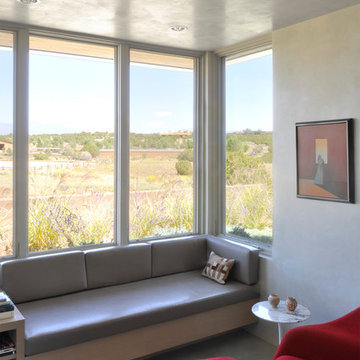
New home in Santa Fe, NM. A small sitting room is located adjacent to the kitchen and has a built-in custom oak veneer Banco with custom leather cushions.
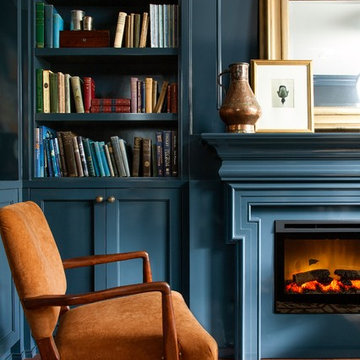
Donna Griffith for House and Home Magazine
Kleines, Abgetrenntes Klassisches Wohnzimmer mit schwarzer Wandfarbe und dunklem Holzboden in Toronto
Kleines, Abgetrenntes Klassisches Wohnzimmer mit schwarzer Wandfarbe und dunklem Holzboden in Toronto
Kleine Wohnzimmer Ideen und Design
9
