Kleine Wohnzimmer Ideen und Design
Suche verfeinern:
Budget
Sortieren nach:Heute beliebt
101 – 120 von 53.769 Fotos
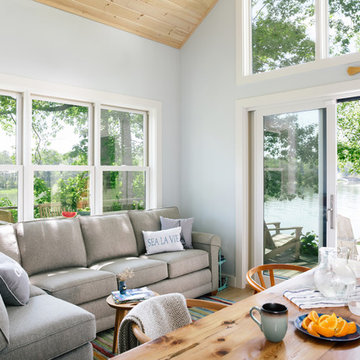
Integrity from Marvin Windows and Doors open this tiny house up to a larger-than-life ocean view.
Kleines, Fernseherloses, Offenes Landhaus Wohnzimmer ohne Kamin mit blauer Wandfarbe, hellem Holzboden und beigem Boden in Portland Maine
Kleines, Fernseherloses, Offenes Landhaus Wohnzimmer ohne Kamin mit blauer Wandfarbe, hellem Holzboden und beigem Boden in Portland Maine
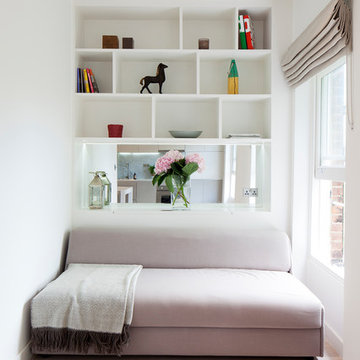
Photography by Richard Chivers.
Project Copyright to Ardesia Design Ltd.
Kleine Moderne Bibliothek mit weißer Wandfarbe, hellem Holzboden und beigem Boden in London
Kleine Moderne Bibliothek mit weißer Wandfarbe, hellem Holzboden und beigem Boden in London
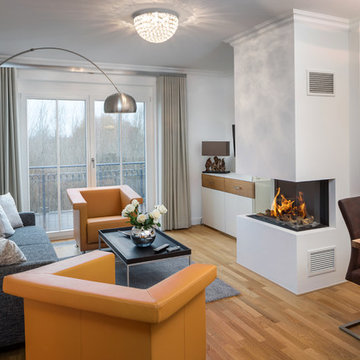
Kleines, Fernseherloses, Abgetrenntes Modernes Wohnzimmer mit weißer Wandfarbe, braunem Holzboden, Tunnelkamin, verputzter Kaminumrandung und braunem Boden in Sonstige
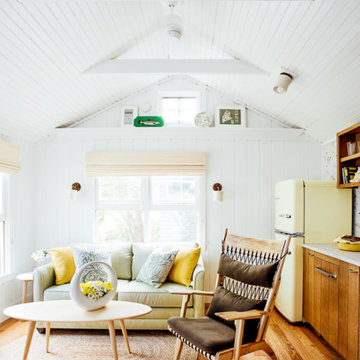
A tiny waterfront house in Kennebunkport, Maine.
Photos by James R. Salomon
Offenes, Kleines Maritimes Wohnzimmer mit weißer Wandfarbe und braunem Holzboden in Portland Maine
Offenes, Kleines Maritimes Wohnzimmer mit weißer Wandfarbe und braunem Holzboden in Portland Maine
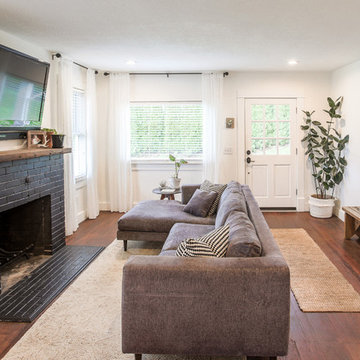
Updated living space
Kleines, Offenes Landhaus Wohnzimmer mit weißer Wandfarbe, braunem Holzboden, Kamin, Kaminumrandung aus Backstein, TV-Wand und braunem Boden in Portland
Kleines, Offenes Landhaus Wohnzimmer mit weißer Wandfarbe, braunem Holzboden, Kamin, Kaminumrandung aus Backstein, TV-Wand und braunem Boden in Portland
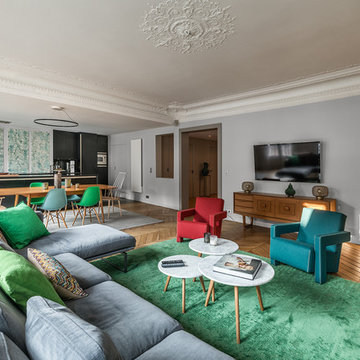
Réalisation de panneaux décoratifs en stucco et dentelles, finitions ultra cirée. Architecte d'intérieur Stéphane Polowy.
Crédit photo Pierre Chancy
Kleines, Offenes Modernes Wohnzimmer mit grauer Wandfarbe, braunem Holzboden, TV-Wand und braunem Boden in Paris
Kleines, Offenes Modernes Wohnzimmer mit grauer Wandfarbe, braunem Holzboden, TV-Wand und braunem Boden in Paris
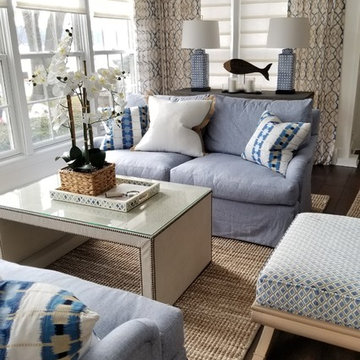
This cozy river cottage, designed by Emily Hughes, IIDA, has a laid back transitional vibe. Whimsical florals, trellis and checkered fabrics from Designer's Guild, Schumacher and Jane Churchill give a light-hearted, whimsical style to the furnishings and window treatments. Natural fibers and distressed, antiqued finishes bring nature into the interiors of this riverside getaway.
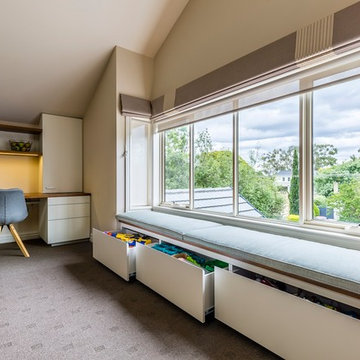
Window seat with storage drawers built into alcove. Three drawers with recessed handles and upholstered cushions for top.
Size: 2.7m wide x 0.5m high x 0.5m deep
Materials: American Oak veneer top with clear satin lacquer finish. Drawers painted Dulux Lime White with 30% gloss finish.
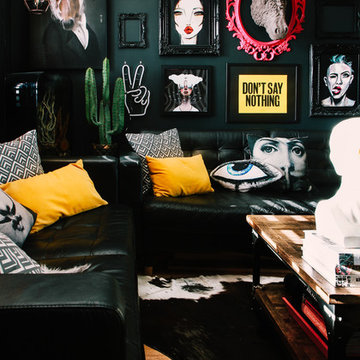
photo by @patirobins
Kleines, Abgetrenntes Eklektisches Wohnzimmer mit grüner Wandfarbe, hellem Holzboden und braunem Boden in Cardiff
Kleines, Abgetrenntes Eklektisches Wohnzimmer mit grüner Wandfarbe, hellem Holzboden und braunem Boden in Cardiff

This small space packs a punch. With the dark wood floors and the bright white walls the bright colors have a great foundation to pop off of. Outside of the box thinking with two drapery colors and a crystal chandelier. The Green West Elm sofa sits in front of open bookshelves. The wall book shelf is attached and great for small space storage. Using the vertical space and saving valuable floor space.
incorporating vintage tables and a bright colorful chair adds a ton of character to this small condo.
Designed by Danielle Perkins of Danielle Interior Design & Decor.
Living room photographed by Taylor Abeel Photography.
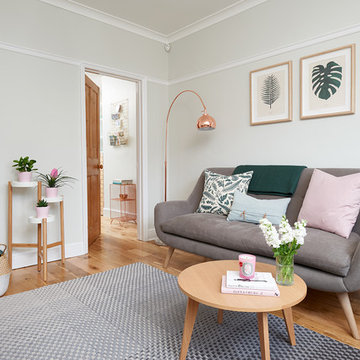
A warm Grey Living room, with subtle pops of pastel Pinks,Copper lighting and Botanical prints.
Photography By Olly Gordon
Kleines, Abgetrenntes Skandinavisches Wohnzimmer mit grauer Wandfarbe, hellem Holzboden und braunem Boden in Hertfordshire
Kleines, Abgetrenntes Skandinavisches Wohnzimmer mit grauer Wandfarbe, hellem Holzboden und braunem Boden in Hertfordshire

Kitchen and joinery finishes by Design + Diplomacy. Property styling by Design + Diplomacy. Cabinetry by Mark Gauci of Complete Interior Design. Architecture by DX Architects. Photography by Dylan Lark of Aspect11.
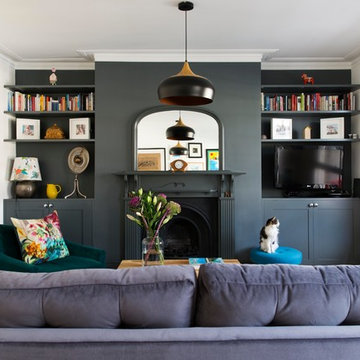
We demolished and re-built the interior of this Victorian apartment in Hampstead for a delightful couple. The kitchen and bathroom were relocated and walls were opened up to flood the apartment with light. Geometric patterns were used throughout with a dark grey feature wall in the living room adding drama. The bespoke, shaker-style kitchen that we designed was painted a complimentary light grey.
Photo Credit: Emma Lewis
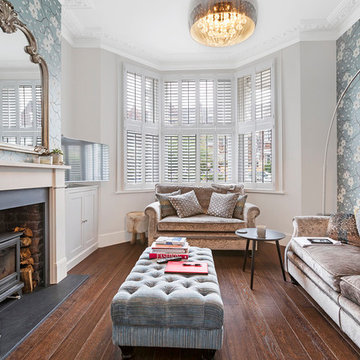
Kleines Klassisches Wohnzimmer mit grauer Wandfarbe, Kaminofen, Kaminumrandung aus Backstein, braunem Boden, dunklem Holzboden und freistehendem TV in London
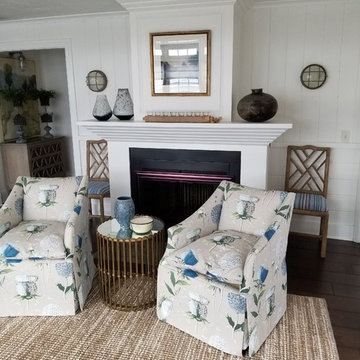
This cozy river cottage, designed by Emily Hughes, IIDA, has a laid back transitional vibe. Whimsical florals, trellis and checkered fabrics from Designer's Guild, Schumacher and Jane Churchill give a light-hearted, whimsical style to the furnishings and window treatments. Natural fibers and distressed, antiqued finishes bring nature into the interiors of this riverside getaway.
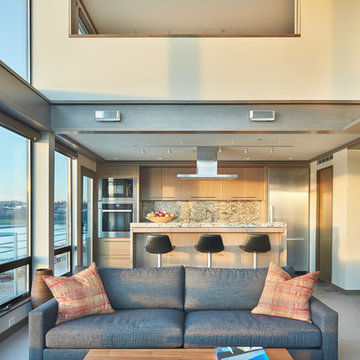
Kleines, Repräsentatives, Fernseherloses, Offenes Modernes Wohnzimmer mit Teppichboden, Gaskamin, grauem Boden und beiger Wandfarbe in Seattle

Kleines, Abgetrenntes Klassisches Wohnzimmer mit grauer Wandfarbe, hellem Holzboden, Kamin, Kaminumrandung aus Stein, freistehendem TV und beigem Boden in Surrey
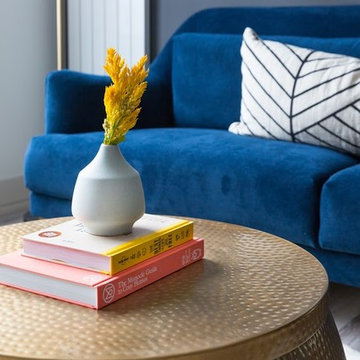
Sonder
Kleines, Offenes Stilmix Wohnzimmer mit weißer Wandfarbe, hellem Holzboden, freistehendem TV und beigem Boden in San Francisco
Kleines, Offenes Stilmix Wohnzimmer mit weißer Wandfarbe, hellem Holzboden, freistehendem TV und beigem Boden in San Francisco

The living room of this upscale condo received a custom built in media wall with hidden compartments for the stereo and tv components, a niche for the tv and recessed speakers. The electric fireplace adds ambiance and heat for cold rainy winter days.
The angle of the ceiling was mirrored to make the media unit look natural in the space and to ensure the sprinklers. The facade is painted to match the wall while the bottom shelf is a white solid surface. Puck lighting highlights the owners collection form their jet setting adventures.
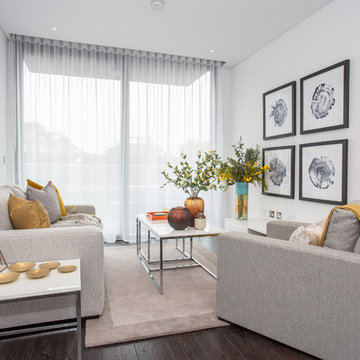
Ed Kingsford
Kleines, Abgetrenntes, Repräsentatives, Fernseherloses Klassisches Wohnzimmer ohne Kamin mit grauer Wandfarbe, braunem Boden und dunklem Holzboden in London
Kleines, Abgetrenntes, Repräsentatives, Fernseherloses Klassisches Wohnzimmer ohne Kamin mit grauer Wandfarbe, braunem Boden und dunklem Holzboden in London
Kleine Wohnzimmer Ideen und Design
6