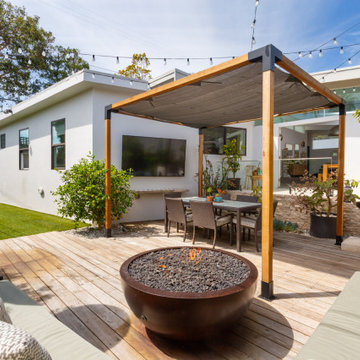Komfortabele Wohnideen und Einrichtungsideen für Räume
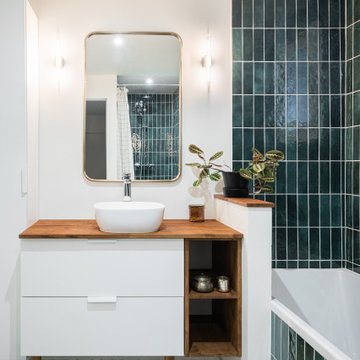
Mittelgroßes Badezimmer En Suite mit weißen Schränken, grünen Fliesen, Keramikfliesen, weißer Wandfarbe, Terrazzo-Boden, Einbauwaschbecken, Waschtisch aus Holz, Duschvorhang-Duschabtrennung, Einzelwaschbecken und freistehendem Waschtisch in Bordeaux

The kitchen features cesarstone countertops with maple cabinets below. The island inverts this motif with a maple countertop and white cabinets below.
The existing door and window to the roof terrace were replaced with Kolbe&Kolbe Historic windows.

Mittelgroße Moderne Haustür mit weißer Wandfarbe, hellem Holzboden, grauem Boden, Einzeltür und schwarzer Haustür in Sonstige
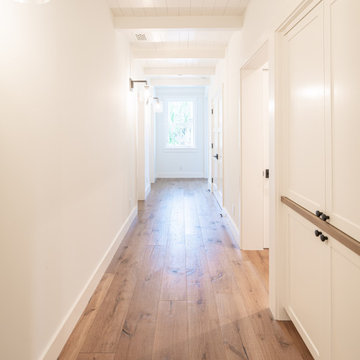
This is a light rustic European White Oak hardwood floor.
Mittelgroßer Moderner Flur mit weißer Wandfarbe, braunem Holzboden und braunem Boden in Santa Barbara
Mittelgroßer Moderner Flur mit weißer Wandfarbe, braunem Holzboden und braunem Boden in Santa Barbara
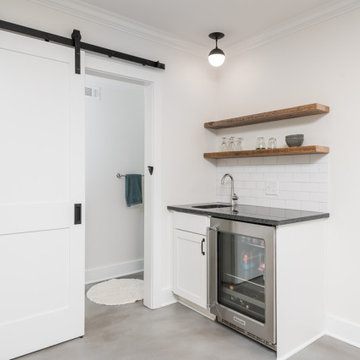
Our clients had significant damage to their finished basement from a city sewer line break at the street. Once mitigation and sanitation were complete, we worked with our clients to maximized the space by relocating the powder room and wet bar cabinetry and opening up the main living area. The basement now functions as a much wished for exercise area and hang out lounge. The wood shelves, concrete floors and barn door give the basement a modern feel. We are proud to continue to give this client a great renovation experience.
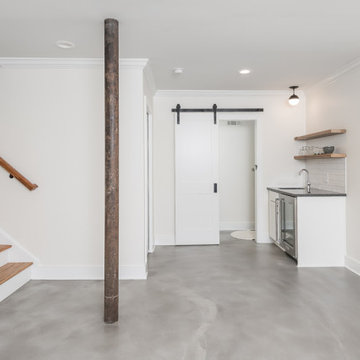
Our clients had significant damage to their finished basement from a city sewer line break at the street. Once mitigation and sanitation were complete, we worked with our clients to maximized the space by relocating the powder room and wet bar cabinetry and opening up the main living area. The basement now functions as a much wished for exercise area and hang out lounge. The wood shelves, concrete floors and barn door give the basement a modern feel. We are proud to continue to give this client a great renovation experience.

Großes Klassisches Badezimmer En Suite mit Kassettenfronten, weißen Schränken, freistehender Badewanne, Eckdusche, grauen Fliesen, grauer Wandfarbe, Marmorboden, Unterbauwaschbecken, Quarzwerkstein-Waschtisch, grauem Boden, Falttür-Duschabtrennung, weißer Waschtischplatte, Duschbank, Doppelwaschbecken, freistehendem Waschtisch und vertäfelten Wänden in Chicago

Where culinary dreams come to life, elevate your space with a timeless design and impeccable craftsmanship. Tell us in the comments what is your favorite feature.

L’élégance par excellence
Il s’agit d’une rénovation totale d’un appartement de 60m2; L’objectif ? Moderniser et revoir l’ensemble de l’organisation des pièces de cet appartement vieillot. Nos clients souhaitaient une esthétique sobre, élégante et ouvrir les espaces.
Notre équipe d’architecte a ainsi travaillé sur une palette de tons neutres : noir, blanc et une touche de bois foncé pour adoucir le tout. Une conjugaison qui réussit à tous les coups ! Un des exemples les plus probants est sans aucun doute la cuisine. Véritable écrin contemporain, la cuisine @ikeafrance noire trône en maître et impose son style avec son ilot central. Les plans de travail et le plancher boisés font échos enter eux, permettant de dynamiser l’ensemble.
Le salon s’ouvre avec une verrière fixe pour conserver l’aspect traversant. La verrière se divise en deux parties car nous avons du compter avec les colonnes techniques verticales de l’immeuble (qui ne peuvent donc être enlevées).
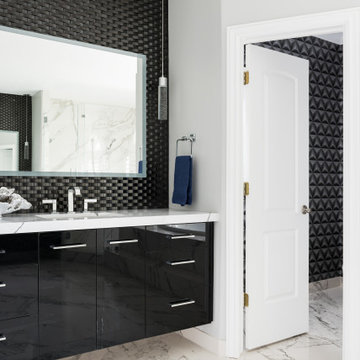
Großes Modernes Badezimmer En Suite mit flächenbündigen Schrankfronten, schwarzen Schränken, Einzelwaschbecken, schwebendem Waschtisch, schwarzen Fliesen, grauer Wandfarbe, Unterbauwaschbecken, grauem Boden und weißer Waschtischplatte in Salt Lake City

Großes Klassisches Foyer mit weißer Wandfarbe, Keramikboden, Doppeltür, schwarzer Haustür und beigem Boden in Austin
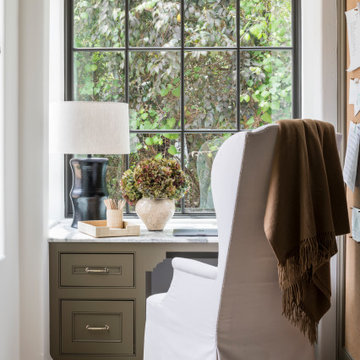
Kleines Klassisches Arbeitszimmer mit weißer Wandfarbe, Keramikboden, Einbau-Schreibtisch und beigem Boden in Austin
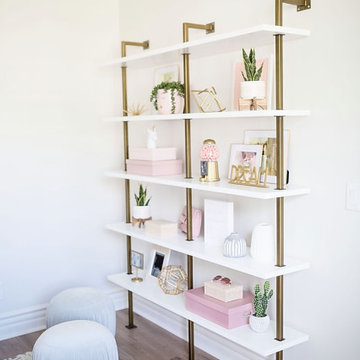
Mittelgroßes Klassisches Kinderzimmer mit Schlafplatz, weißer Wandfarbe und braunem Boden in Phoenix
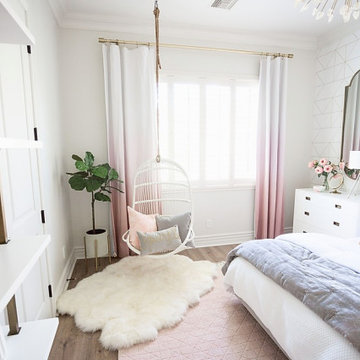
Mittelgroßes Klassisches Kinderzimmer mit Schlafplatz, weißer Wandfarbe und braunem Boden in Phoenix
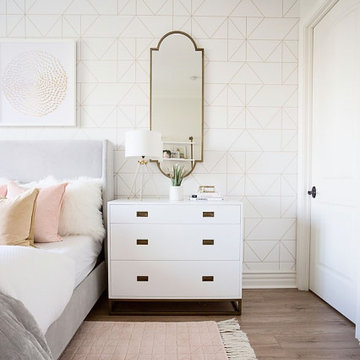
Mittelgroßes Klassisches Kinderzimmer mit Schlafplatz, weißer Wandfarbe und braunem Boden in Phoenix
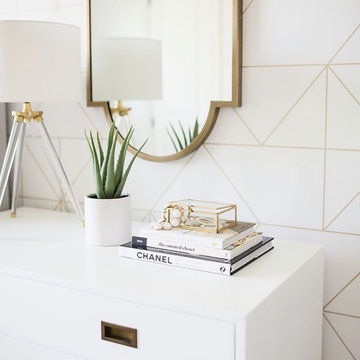
Mittelgroßes Klassisches Kinderzimmer mit Schlafplatz, weißer Wandfarbe und braunem Boden in Phoenix
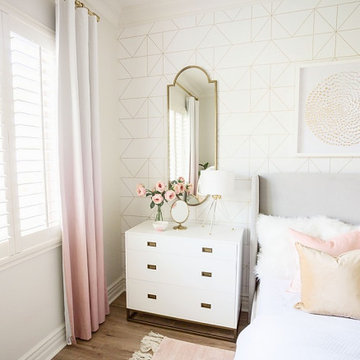
Mittelgroßes Klassisches Kinderzimmer mit Schlafplatz, weißer Wandfarbe und braunem Boden in Phoenix
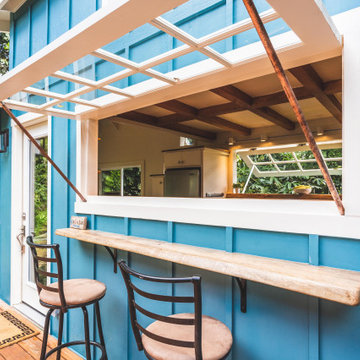
This Kitchen had a large awning pass-through window for dining and entertaining!
This tropical modern coastal Tiny Home is built on a trailer and is 8x24x14 feet. The blue exterior paint color is called cabana blue. The large circular window is quite the statement focal point for this how adding a ton of curb appeal. The round window is actually two round half-moon windows stuck together to form a circle. There is an indoor bar between the two windows to make the space more interactive and useful- important in a tiny home. There is also another interactive pass-through bar window on the deck leading to the kitchen making it essentially a wet bar. This window is mirrored with a second on the other side of the kitchen and the are actually repurposed french doors turned sideways. Even the front door is glass allowing for the maximum amount of light to brighten up this tiny home and make it feel spacious and open. This tiny home features a unique architectural design with curved ceiling beams and roofing, high vaulted ceilings, a tiled in shower with a skylight that points out over the tongue of the trailer saving space in the bathroom, and of course, the large bump-out circle window and awning window that provides dining spaces.

Kleines Modernes Badezimmer En Suite mit braunen Schränken, freistehender Badewanne, Nasszelle, Wandtoilette mit Spülkasten, grauen Fliesen, Porzellanfliesen, grauer Wandfarbe, Porzellan-Bodenfliesen, Wandwaschbecken, grauem Boden, offener Dusche, Wandnische, Einzelwaschbecken und schwebendem Waschtisch in Sydney
Komfortabele Wohnideen und Einrichtungsideen für Räume
70



















