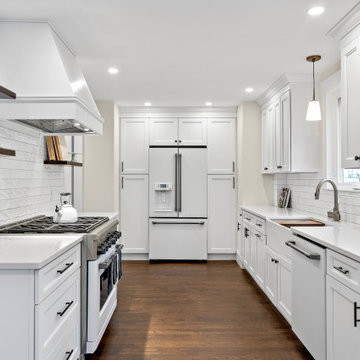Komfortabele Wohnideen und Einrichtungsideen für Räume

Note the large scale tile juxtaposed against the quilt style tile on the oven wall. This large and simple toned grey field allows the other area to stand out, yet this window wall detail also serves a purpose of showing how every area can be unique, but not glaring in contrast.

Kleine Mid-Century Gästetoilette mit flächenbündigen Schrankfronten, hellen Holzschränken, Wandtoilette mit Spülkasten, weißer Wandfarbe, dunklem Holzboden, Aufsatzwaschbecken, Quarzit-Waschtisch, braunem Boden, weißer Waschtischplatte, freistehendem Waschtisch und Tapetenwänden in Minneapolis
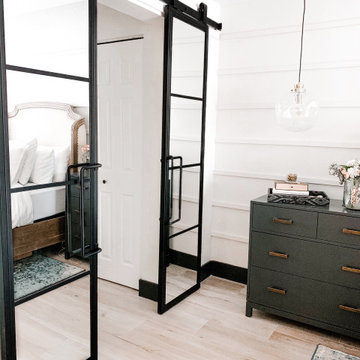
The Modern Cottage Double Barn Door is a classic addition to your home. The wide windows maintain a rooms open appearance while still providing privacy. Barn doors are a great alternative to traditional swinging doors. They save space and add character to a room. This double barn door is made of steel and glass in the USA. Available in multiple powder coats. Customize the height, width and weight for a perfect fit.

View of back mudroom
Mittelgroßer Skandinavischer Eingang mit Stauraum, weißer Wandfarbe, hellem Holzboden, Einzeltür, heller Holzhaustür und grauem Boden in New York
Mittelgroßer Skandinavischer Eingang mit Stauraum, weißer Wandfarbe, hellem Holzboden, Einzeltür, heller Holzhaustür und grauem Boden in New York

For a family of four this design provides a place for everyone to sit or curl up and relax. The stately fireplace grounds the space and provides a solid focal point. Natural elements through the use of small side tables and Navajo inspired prints help this space to feel warm and inviting. A true atmosphere of warmth and timelessness.

Offene, Mittelgroße Klassische Küche in L-Form mit Landhausspüle, profilierten Schrankfronten, weißen Schränken, Granit-Arbeitsplatte, Küchenrückwand in Blau, Rückwand aus Glasfliesen, Küchengeräten aus Edelstahl, dunklem Holzboden, Kücheninsel, braunem Boden und bunter Arbeitsplatte in Philadelphia
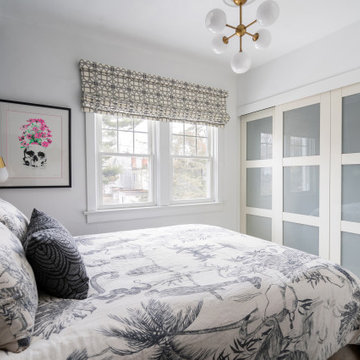
Black accents add just the right amount of contrast in this neutral master bedroom. Small on space but big on personality, this Scandinavian style room feels cozy and chic thanks to layers of texture and pattern. Custom elements like the bedside tables and upholstered headboard maximize functionality and available space without compromising style.
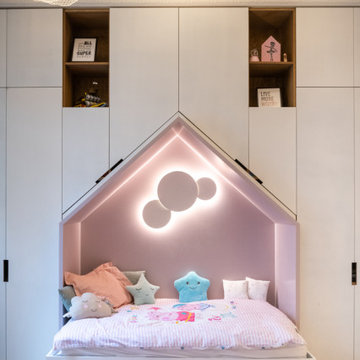
This project is the result of research and work lasting several months. This magnificent Haussmannian apartment will inspire you if you are looking for refined and original inspiration.
Here the lights are decorative objects in their own right. Sometimes they take the form of a cloud in the children's room, delicate bubbles in the parents' or floating halos in the living rooms.
The majestic kitchen completely hugs the long wall. It is a unique creation by eggersmann by Paul & Benjamin. A very important piece for the family, it has been designed both to allow them to meet and to welcome official invitations.
The master bathroom is a work of art. There is a minimalist Italian stone shower. Wood gives the room a chic side without being too conspicuous. It is the same wood used for the construction of boats: solid, noble and above all waterproof.
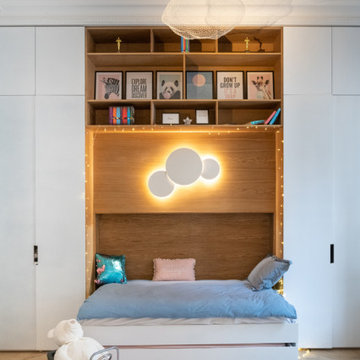
This project is the result of research and work lasting several months. This magnificent Haussmannian apartment will inspire you if you are looking for refined and original inspiration.
Here the lights are decorative objects in their own right. Sometimes they take the form of a cloud in the children's room, delicate bubbles in the parents' or floating halos in the living rooms.
The majestic kitchen completely hugs the long wall. It is a unique creation by eggersmann by Paul & Benjamin. A very important piece for the family, it has been designed both to allow them to meet and to welcome official invitations.
The master bathroom is a work of art. There is a minimalist Italian stone shower. Wood gives the room a chic side without being too conspicuous. It is the same wood used for the construction of boats: solid, noble and above all waterproof.
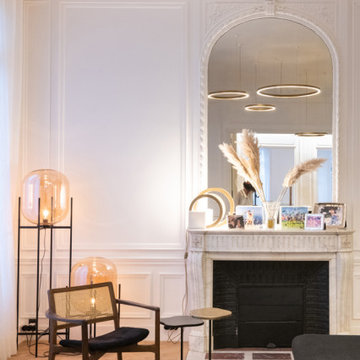
This project is the result of research and work lasting several months. This magnificent Haussmannian apartment will inspire you if you are looking for refined and original inspiration.
Here the lights are decorative objects in their own right. Sometimes they take the form of a cloud in the children's room, delicate bubbles in the parents' or floating halos in the living rooms.
The majestic kitchen completely hugs the long wall. It is a unique creation by eggersmann by Paul & Benjamin. A very important piece for the family, it has been designed both to allow them to meet and to welcome official invitations.
The master bathroom is a work of art. There is a minimalist Italian stone shower. Wood gives the room a chic side without being too conspicuous. It is the same wood used for the construction of boats: solid, noble and above all waterproof.

Kleine Maritime Gästetoilette mit Schrankfronten im Shaker-Stil, blauen Schränken, weißen Fliesen, Marmorfliesen, grauer Wandfarbe, braunem Holzboden, Unterbauwaschbecken, Quarzwerkstein-Waschtisch, braunem Boden und weißer Waschtischplatte in Seattle
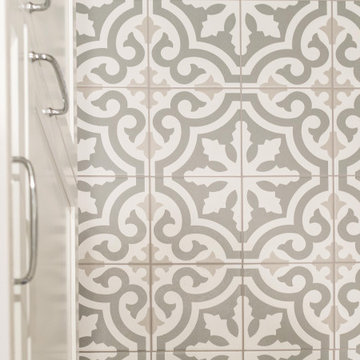
Mittelgroße Country Waschküche mit Landhausspüle, Schrankfronten im Shaker-Stil, weißen Schränken, Quarzwerkstein-Arbeitsplatte, weißer Wandfarbe, Porzellan-Bodenfliesen, Waschmaschine und Trockner gestapelt, grauem Boden und weißer Arbeitsplatte in Seattle
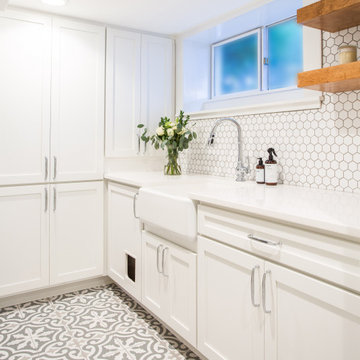
Mittelgroße Country Waschküche mit Landhausspüle, Schrankfronten im Shaker-Stil, weißen Schränken, Quarzwerkstein-Arbeitsplatte, weißer Wandfarbe, Porzellan-Bodenfliesen, Waschmaschine und Trockner gestapelt, weißer Arbeitsplatte und grauem Boden in Seattle

A two-tone black and white kitchen, done to perfection! We love the "updated traditional" vibe. The upper cabinets were painted in a custom white lacquer to match the existing trim, and the lower cabinets were painted in Benjamin Moore 2133-10 "Onyx". We also painted this shiplap accent wall in Ben Moore's "Onyx".
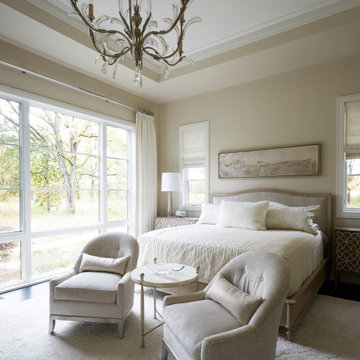
Lovely guest bedroom with sitting area.
Großes Klassisches Gästezimmer ohne Kamin mit beiger Wandfarbe, dunklem Holzboden und braunem Boden in Chicago
Großes Klassisches Gästezimmer ohne Kamin mit beiger Wandfarbe, dunklem Holzboden und braunem Boden in Chicago
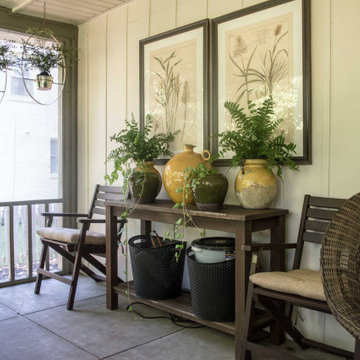
The last installment of our Summer Porch Series is actually my own Screened Porch. My husband Tom and I love this outdoor space, and I have designed it like I would any other room in my home. When we purchased our home, it was just a covered porch. We added the screens, and it has been worth every penny. A couple of years ago, we even added a television out here so we could watch our beloved Bulldogs play football. We brought the all-weather wicker furniture from our previous home, but I recently had the cushions recovered in outdoor fabrics of blues and greens. This extends the color palette from my newly redesigned Den into this space.
I added colorful accessories like an oversized green ceramic lamp, and navy jute poufs serve as my coffee table. I even added artwork to fill the large wall over a console. Of course, I let nature be the best accessory and filled pots and hanging baskets with pet friendly plants.
We love our Screened Porch and utilize it as a third living space in our home. We hope you have enjoyed our Summer Porch Series and are inspired to redesign your outdoor spaces. If you need help, just give us a call. Enjoy!
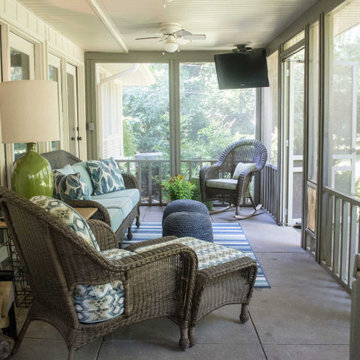
The last installment of our Summer Porch Series is actually my own Screened Porch. My husband Tom and I love this outdoor space, and I have designed it like I would any other room in my home. When we purchased our home, it was just a covered porch. We added the screens, and it has been worth every penny. A couple of years ago, we even added a television out here so we could watch our beloved Bulldogs play football. We brought the all-weather wicker furniture from our previous home, but I recently had the cushions recovered in outdoor fabrics of blues and greens. This extends the color palette from my newly redesigned Den into this space.
I added colorful accessories like an oversized green ceramic lamp, and navy jute poufs serve as my coffee table. I even added artwork to fill the large wall over a console. Of course, I let nature be the best accessory and filled pots and hanging baskets with pet friendly plants.
We love our Screened Porch and utilize it as a third living space in our home. We hope you have enjoyed our Summer Porch Series and are inspired to redesign your outdoor spaces. If you need help, just give us a call. Enjoy!

Complete redesign of bathroom, custom designed and built vanity. Wall mirror with integrated light. Wood look tile in shower.
Mittelgroßes Modernes Duschbad mit schwarzen Schränken, Duschnische, Unterbauwaschbecken, Mineralwerkstoff-Waschtisch, Falttür-Duschabtrennung, schwarzer Waschtischplatte, flächenbündigen Schrankfronten, Wandtoilette mit Spülkasten, braunen Fliesen, Fliesen in Holzoptik, weißer Wandfarbe, beigem Boden, Einzelwaschbecken und schwebendem Waschtisch in San Francisco
Mittelgroßes Modernes Duschbad mit schwarzen Schränken, Duschnische, Unterbauwaschbecken, Mineralwerkstoff-Waschtisch, Falttür-Duschabtrennung, schwarzer Waschtischplatte, flächenbündigen Schrankfronten, Wandtoilette mit Spülkasten, braunen Fliesen, Fliesen in Holzoptik, weißer Wandfarbe, beigem Boden, Einzelwaschbecken und schwebendem Waschtisch in San Francisco

We built the wall out to make the custom millwork look built-in.
Mittelgroßes, Abgetrenntes Klassisches Wohnzimmer mit Multimediawand, braunem Boden, grauer Wandfarbe, braunem Holzboden und gewölbter Decke in New York
Mittelgroßes, Abgetrenntes Klassisches Wohnzimmer mit Multimediawand, braunem Boden, grauer Wandfarbe, braunem Holzboden und gewölbter Decke in New York
Komfortabele Wohnideen und Einrichtungsideen für Räume
71



















