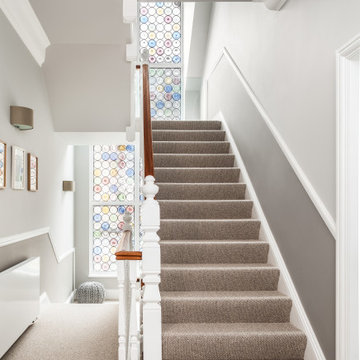Komfortabele Wohnideen und Einrichtungsideen für Räume
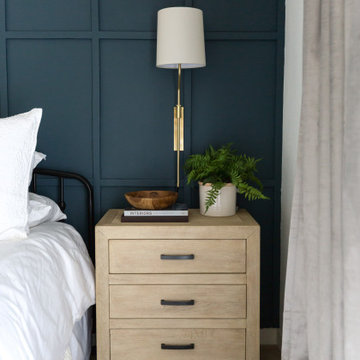
blue accent wall, cozy farmhouse master bedroom with natural wood accents.
Mittelgroßes Landhausstil Hauptschlafzimmer mit weißer Wandfarbe, Teppichboden und beigem Boden in Phoenix
Mittelgroßes Landhausstil Hauptschlafzimmer mit weißer Wandfarbe, Teppichboden und beigem Boden in Phoenix

Große Moderne Wohnküche in L-Form mit Unterbauwaschbecken, flächenbündigen Schrankfronten, weißen Schränken, Granit-Arbeitsplatte, Küchenrückwand in Weiß, Rückwand aus Marmor, schwarzen Elektrogeräten, hellem Holzboden, Kücheninsel, braunem Boden und schwarzer Arbeitsplatte in Paris
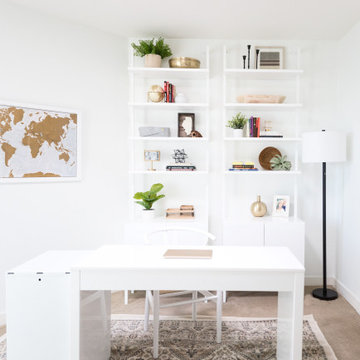
Bright white home office space
Mittelgroßes Landhausstil Arbeitszimmer mit weißer Wandfarbe, Teppichboden, freistehendem Schreibtisch und beigem Boden in Phoenix
Mittelgroßes Landhausstil Arbeitszimmer mit weißer Wandfarbe, Teppichboden, freistehendem Schreibtisch und beigem Boden in Phoenix
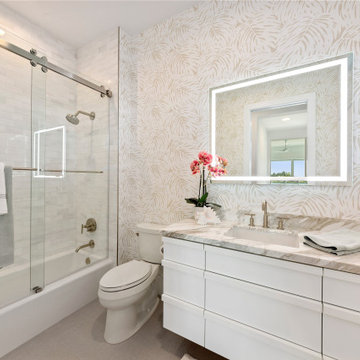
Guest Bathroom
Mittelgroßes Maritimes Badezimmer mit profilierten Schrankfronten, weißen Schränken, Badewanne in Nische, Duschbadewanne, Wandtoilette mit Spülkasten, grauen Fliesen, Marmorfliesen, beiger Wandfarbe, Porzellan-Bodenfliesen, Unterbauwaschbecken, Quarzwerkstein-Waschtisch, grauem Boden, Schiebetür-Duschabtrennung und beiger Waschtischplatte in Tampa
Mittelgroßes Maritimes Badezimmer mit profilierten Schrankfronten, weißen Schränken, Badewanne in Nische, Duschbadewanne, Wandtoilette mit Spülkasten, grauen Fliesen, Marmorfliesen, beiger Wandfarbe, Porzellan-Bodenfliesen, Unterbauwaschbecken, Quarzwerkstein-Waschtisch, grauem Boden, Schiebetür-Duschabtrennung und beiger Waschtischplatte in Tampa
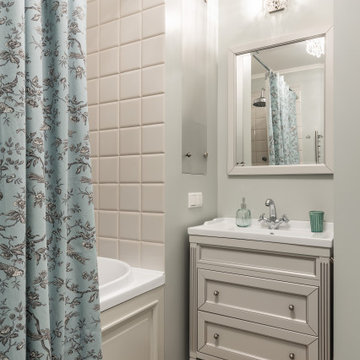
Kleines Klassisches Badezimmer En Suite mit Schrankfronten mit vertiefter Füllung, hellen Holzschränken, Duschbadewanne, Wandtoilette, weißen Fliesen, Keramikfliesen, weißer Wandfarbe, Keramikboden, Einbauwaschbecken, türkisem Boden und Duschvorhang-Duschabtrennung in Sankt Petersburg
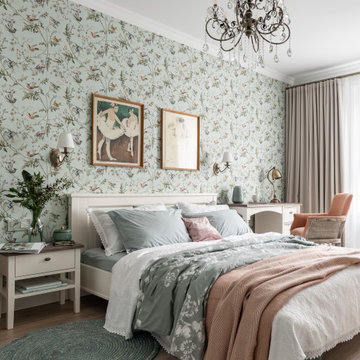
Mittelgroßes Klassisches Hauptschlafzimmer ohne Kamin mit grüner Wandfarbe, Laminat und beigem Boden in Sankt Petersburg

Kleine Klassische Haustür mit grüner Wandfarbe, Laminat, Einzeltür, weißer Haustür und beigem Boden in Sankt Petersburg

This tiny home has a very unique and spacious bathroom. This tiny home has utilized space-saving design and put the bathroom vanity in the corner of the bathroom. Natural light in addition to track lighting makes this vanity perfect for getting ready in the morning. Triangle corner shelves give an added space for personal items to keep from cluttering the wood counter.
This contemporary, costal Tiny Home features a bathroom with a shower built out over the tongue of the trailer it sits on saving space and creating space in the bathroom. This shower has it's own clear roofing giving the shower a skylight. This allows tons of light to shine in on the beautiful blue tiles that shape this corner shower. Stainless steel planters hold ferns giving the shower an outdoor feel. With sunlight, plants, and a rain shower head above the shower, it is just like an outdoor shower only with more convenience and privacy. The curved glass shower door gives the whole tiny home bathroom a bigger feel while letting light shine through to the rest of the bathroom. The blue tile shower has niches; built-in shower shelves to save space making your shower experience even better. The frosted glass pocket door also allows light to shine through.

Thick curly Hawaiian mango wood acts as a sill for this awning pass-through window. It's almost a bartop on its own.
This coastal, contemporary Tiny Home features a warm yet industrial style kitchen with stainless steel counters and husky tool drawers with black cabinets. the silver metal counters are complimented by grey subway tiling as a backsplash against the warmth of the locally sourced curly mango wood windowsill ledge. I mango wood windowsill also acts as a pass-through window to an outdoor bar and seating area on the deck. Entertaining guests right from the kitchen essentially makes this a wet-bar. LED track lighting adds the right amount of accent lighting and brightness to the area. The window is actually a french door that is mirrored on the opposite side of the kitchen. This kitchen has 7-foot long stainless steel counters on either end. There are stainless steel outlet covers to match the industrial look. There are stained exposed beams adding a cozy and stylish feeling to the room. To the back end of the kitchen is a frosted glass pocket door leading to the bathroom. All shelving is made of Hawaiian locally sourced curly mango wood. A stainless steel fridge matches the rest of the style and is built-in to the staircase of this tiny home. Dish drying racks are hung on the wall to conserve space and reduce clutter.
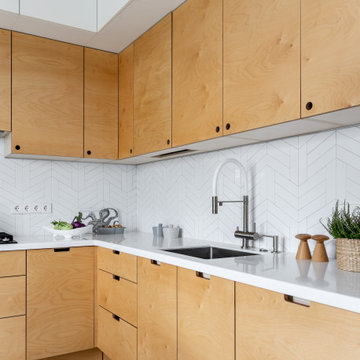
Mittelgroße Nordische Wohnküche ohne Insel in L-Form mit flächenbündigen Schrankfronten, gelben Schränken, Mineralwerkstoff-Arbeitsplatte, Küchenrückwand in Weiß, Rückwand aus Keramikfliesen, Keramikboden, grauem Boden und weißer Arbeitsplatte in Sankt Petersburg

A beautiful mix of clean stainless steel and warm mango wood creates a stylish and practical kitchen space.
This coastal, contemporary Tiny Home features a warm yet industrial style kitchen with stainless steel counters and husky tool drawers with black cabinets. the silver metal counters are complimented by grey subway tiling as a backsplash against the warmth of the locally sourced curly mango wood windowsill ledge. I mango wood windowsill also acts as a pass-through window to an outdoor bar and seating area on the deck. Entertaining guests right from the kitchen essentially makes this a wet-bar. LED track lighting adds the right amount of accent lighting and brightness to the area. The window is actually a french door that is mirrored on the opposite side of the kitchen. This kitchen has 7-foot long stainless steel counters on either end. There are stainless steel outlet covers to match the industrial look. There are stained exposed beams adding a cozy and stylish feeling to the room. To the back end of the kitchen is a frosted glass pocket door leading to the bathroom. All shelving is made of Hawaiian locally sourced curly mango wood. A stainless steel fridge matches the rest of the style and is built-in to the staircase of this tiny home. Dish drying racks are hung on the wall to conserve space and reduce clutter.
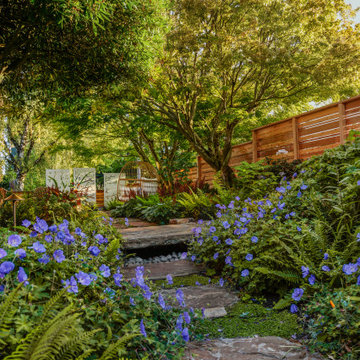
Photo by Tina Witherspoon.
Mittelgroßer, Halbschattiger Eklektischer Garten hinter dem Haus mit Gehweg und Natursteinplatten in Seattle
Mittelgroßer, Halbschattiger Eklektischer Garten hinter dem Haus mit Gehweg und Natursteinplatten in Seattle
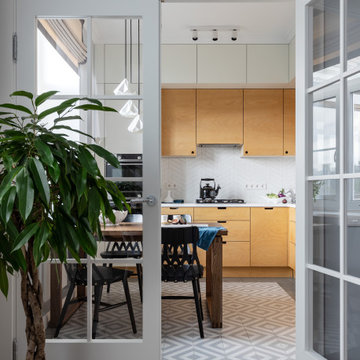
Mittelgroße Skandinavische Wohnküche ohne Insel in L-Form mit flächenbündigen Schrankfronten, gelben Schränken, Mineralwerkstoff-Arbeitsplatte, Küchenrückwand in Weiß, Rückwand aus Keramikfliesen, Keramikboden, grauem Boden und weißer Arbeitsplatte in Sankt Petersburg
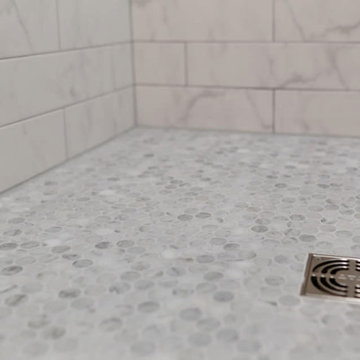
Summerhill Cambria Quartz paired with a Carrara marble penny tile and Carrara ceramic 4 x 16 on the shower walls gives this bathroom remodel a light and airy feel. Install completed by the team at RCR Builder Inc. and products from Muse. #myCambria.
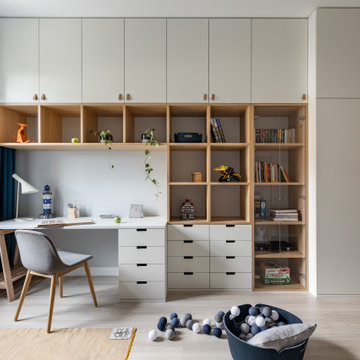
Mittelgroßes Nordisches Jungszimmer mit weißer Wandfarbe und braunem Holzboden in Sankt Petersburg
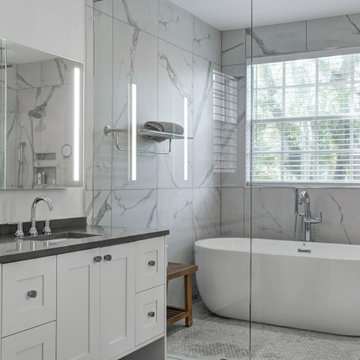
Urban Project Management remodeled this master bathroom utilizing the latest trends in vanities, tops, fixtures and accessories.
Großes Modernes Badezimmer En Suite mit Schrankfronten mit vertiefter Füllung, weißen Schränken, freistehender Badewanne, weißen Fliesen, Porzellanfliesen, weißer Wandfarbe, Porzellan-Bodenfliesen, Unterbauwaschbecken, Quarzwerkstein-Waschtisch, grauem Boden, Falttür-Duschabtrennung, grauer Waschtischplatte, Einzelwaschbecken, eingebautem Waschtisch und Nasszelle in Tampa
Großes Modernes Badezimmer En Suite mit Schrankfronten mit vertiefter Füllung, weißen Schränken, freistehender Badewanne, weißen Fliesen, Porzellanfliesen, weißer Wandfarbe, Porzellan-Bodenfliesen, Unterbauwaschbecken, Quarzwerkstein-Waschtisch, grauem Boden, Falttür-Duschabtrennung, grauer Waschtischplatte, Einzelwaschbecken, eingebautem Waschtisch und Nasszelle in Tampa
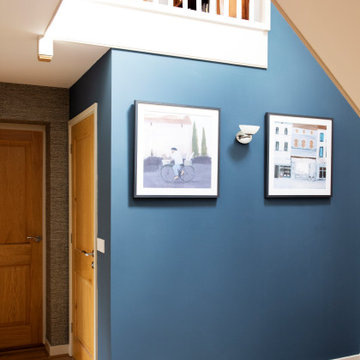
Mittelgroßer Moderner Eingang mit Korridor, blauer Wandfarbe, braunem Holzboden und braunem Boden in Sonstige
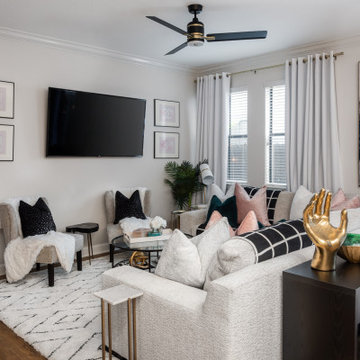
Full Furnishing and Styling Service - Maximizing seating for the client’s social life was a must in this cozy town home. The large sectional and additional seating in front of the television create an inviting conversation area for game nights and movie nights. Behind the sectional, the two console tables and ottomans can be rearranged and pushed together to create an impromptu dining space. Utilizing every inch of this space allows the client to truly enjoy her home to its full potential.

Northeast Portland is full of great old neighborhoods and houses bursting with character. The owners of this particular home had enjoyed their pink and blue bathroom’s quirky charm for years, but had finally outgrown its awkward layout and lack of functionality.
The Goal: Create a fresh, bright look for this bathroom that is both functional and fits the style of the home.
Step one was to establish the color scheme and style for our clients’ new bathroom. Bright whites and classic elements like marble, subway tile and penny-rounds helped establish a transitional style that didn’t feel “too modern” for the home.
When it comes to creating a more functional space, storage is key. The original bathroom featured a pedestal sink with no practical storage options. We designed a custom-built vanity with plenty of storage and useable counter space. And by opting for a durable, low-maintenance quartz countertop, we were able to create a beautiful marble-look without the hefty price-tag.
Next, we got rid of the old tub (and awkward shower outlet), and moved the entire shower-area to the back wall. This created a far more practical layout for this bathroom, providing more space for the large new vanity and the open, walk-in shower our clients were looking for.
Komfortabele Wohnideen und Einrichtungsideen für Räume
72



















