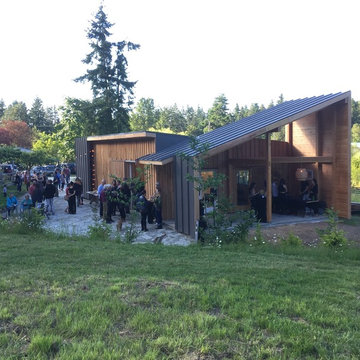Komfortabele Wohnideen und Einrichtungsideen für Räume
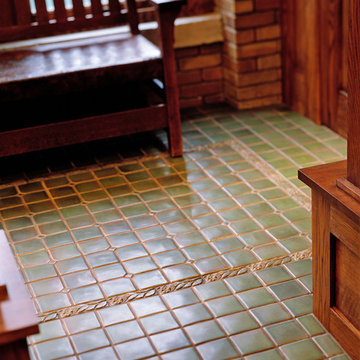
Arts and Crafts tile floor featuring Motawi’s Leaves & Berries border in Lee Green
Kleiner Rustikaler Flur in Detroit
Kleiner Rustikaler Flur in Detroit
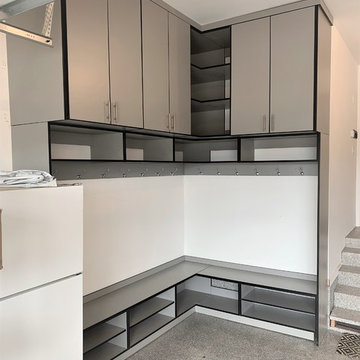
Fog grey garage with black edge banding.
Mittelgroße Anbaugarage als Arbeitsplatz, Studio oder Werkraum in Salt Lake City
Mittelgroße Anbaugarage als Arbeitsplatz, Studio oder Werkraum in Salt Lake City
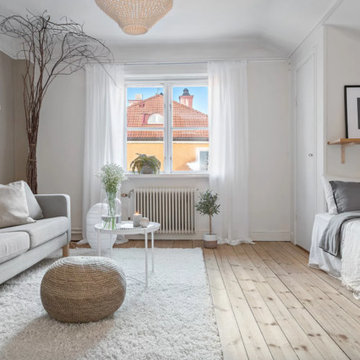
Kleines Skandinavisches Hauptschlafzimmer mit weißer Wandfarbe, hellem Holzboden und beigem Boden in Stockholm
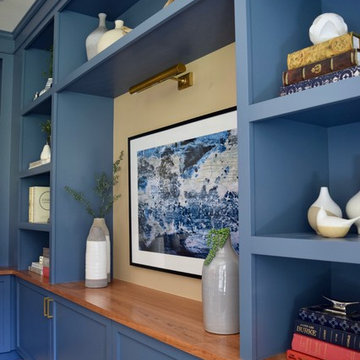
Maple & Plum
Klassisches Lesezimmer mit beiger Wandfarbe, Teppichboden, Einbau-Schreibtisch und beigem Boden in Seattle
Klassisches Lesezimmer mit beiger Wandfarbe, Teppichboden, Einbau-Schreibtisch und beigem Boden in Seattle
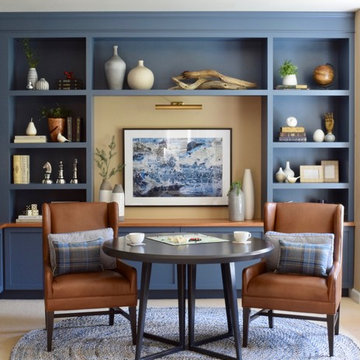
Maple & Plum
Klassisches Lesezimmer mit beiger Wandfarbe, Teppichboden, Einbau-Schreibtisch und beigem Boden in Seattle
Klassisches Lesezimmer mit beiger Wandfarbe, Teppichboden, Einbau-Schreibtisch und beigem Boden in Seattle
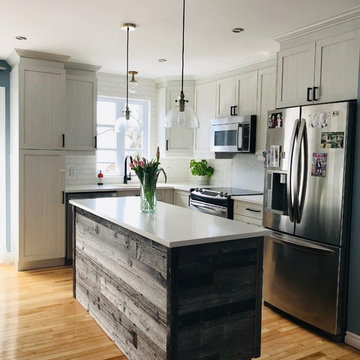
This small size kitchen has been refurbished from A to Z. The only thing that was kept was the 10 year old cabinets that we're still in great shape. We changed all the hardware on the cabinetry for the square matte black finish that you see which made it look more farmhouse and modern. We changed and enlarged the window above the sink to add more natural light. We worked on a marble look slab behind the stove, surrounded by a white rustic decorative brick to add a more rustic and trendy feel. (The look before was an old brown and beige glass tile backsplash which was dated and darkened the room). All the counters we're changed from old beige laminate, and overused wood butcher block counter on the island - to all white quartz with dark grey veins. All lighting fixtures we're changed with brass and black glass pendants. sink was changed to undermount and our clients chose a beautiful simple black faucet. The island was covered with barn wood to go and get a more rustic feel, old color is a very dark brown which darkened the small kitchen.
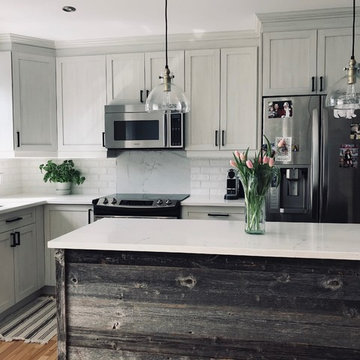
This small size kitchen has been refurbished from A to Z. The only thing that was kept was the 10 year old cabinets that we're still in great shape. We changed all the hardware on the cabinetry for the square matte black finish that you see which made it look more farmhouse and modern. We changed and enlarged the window above the sink to add more natural light. We worked on a marble look slab behind the stove, surrounded by a white rustic decorative brick to add a more rustic and trendy feel. (The look before was an old brown and beige glass tile backsplash which was dated and darkened the room). All the counters we're changed from old beige laminate, and overused wood butcher block counter on the island - to all white quartz with dark grey veins. All lighting fixtures we're changed with brass and black glass pendants. sink was changed to undermount and our clients chose a beautiful simple black faucet. The island was covered with barn wood to go and get a more rustic feel, old color is a very dark brown which darkened the small kitchen.
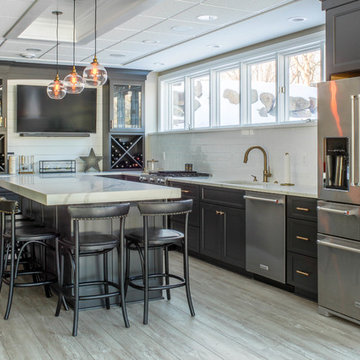
Große Klassische Hausbar in L-Form mit Bartheke, Unterbauwaschbecken, Schrankfronten mit vertiefter Füllung, blauen Schränken, Quarzwerkstein-Arbeitsplatte, Küchenrückwand in Weiß, Rückwand aus Metrofliesen, braunem Holzboden, braunem Boden und weißer Arbeitsplatte in Detroit

We built this cabinetry as a beverage & snack area. The hanging shelf is coordinated with the fireplace mantel. We tiled the backsplash with Carrera Marble Subway Tile.
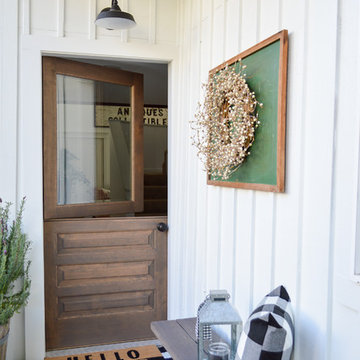
Solid wood Dutch door for cute Oregon cottage.
Überdachte Landhaus Veranda neben dem Haus in Seattle
Überdachte Landhaus Veranda neben dem Haus in Seattle
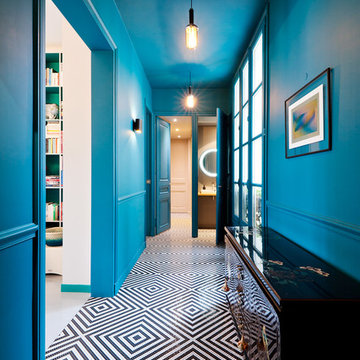
Couloir d'entrée avec la perspective du couloir desservant la chambre d'enfant, la chambre de jeux et la salle de douche principale.
Vue sur les toilettes. Miroir chiné.
Sol en mosaïque Bizazza posé en diagonal pour accentuer la largeur.
Murs et plafond en peinture bleu canard.
Récupération des boiseries murales d'origine.
Eclairage chiné.
PHOTO: Brigitte Sombié

Kleine Klassische Wohnküche in L-Form mit Landhausspüle, Schrankfronten im Shaker-Stil, grünen Schränken, Quarzwerkstein-Arbeitsplatte, Küchenrückwand in Grau, Rückwand aus Glasfliesen, Küchengeräten aus Edelstahl, dunklem Holzboden, Kücheninsel, braunem Boden und beiger Arbeitsplatte in Detroit
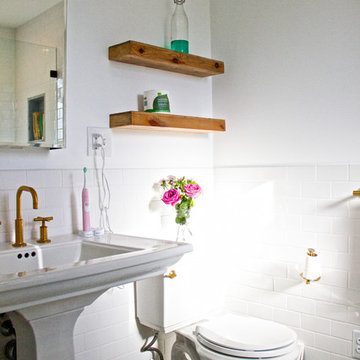
small master, all white clean and lovely
Kleines Mid-Century Badezimmer En Suite mit Wandtoilette mit Spülkasten, weißen Fliesen, Keramikfliesen, weißer Wandfarbe, Mosaik-Bodenfliesen, Sockelwaschbecken und grauem Boden in Philadelphia
Kleines Mid-Century Badezimmer En Suite mit Wandtoilette mit Spülkasten, weißen Fliesen, Keramikfliesen, weißer Wandfarbe, Mosaik-Bodenfliesen, Sockelwaschbecken und grauem Boden in Philadelphia
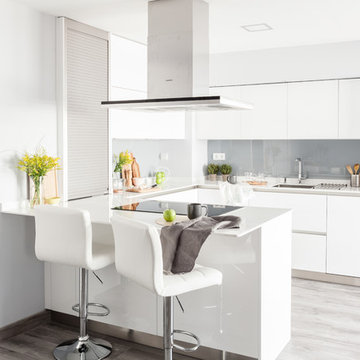
Cocina por AGV Tecnichal Kitchens
Fotografía y Estilismo Slow & Chic
Mittelgroße Moderne Küche in U-Form mit Unterbauwaschbecken, flächenbündigen Schrankfronten, weißen Schränken, Laminat-Arbeitsplatte, Küchenrückwand in Grau, Küchengeräten aus Edelstahl, Laminat, Halbinsel, grauem Boden, weißer Arbeitsplatte und Glasrückwand in Madrid
Mittelgroße Moderne Küche in U-Form mit Unterbauwaschbecken, flächenbündigen Schrankfronten, weißen Schränken, Laminat-Arbeitsplatte, Küchenrückwand in Grau, Küchengeräten aus Edelstahl, Laminat, Halbinsel, grauem Boden, weißer Arbeitsplatte und Glasrückwand in Madrid

Mid-Century Modern bar cabinet
Einzeilige, Mittelgroße Mid-Century Hausbar mit Barwagen, flächenbündigen Schrankfronten, hellbraunen Holzschränken, Arbeitsplatte aus Holz und braunem Holzboden in Seattle
Einzeilige, Mittelgroße Mid-Century Hausbar mit Barwagen, flächenbündigen Schrankfronten, hellbraunen Holzschränken, Arbeitsplatte aus Holz und braunem Holzboden in Seattle

Contemporary warehouse apartment in Collingwood.
Photography by Shania Shegedyn
Einzeilige, Kleine Moderne Waschküche mit Waschbecken, flächenbündigen Schrankfronten, grauen Schränken, Quarzwerkstein-Arbeitsplatte, grauer Wandfarbe, braunem Holzboden, Waschmaschine und Trockner versteckt, braunem Boden und grauer Arbeitsplatte in Melbourne
Einzeilige, Kleine Moderne Waschküche mit Waschbecken, flächenbündigen Schrankfronten, grauen Schränken, Quarzwerkstein-Arbeitsplatte, grauer Wandfarbe, braunem Holzboden, Waschmaschine und Trockner versteckt, braunem Boden und grauer Arbeitsplatte in Melbourne
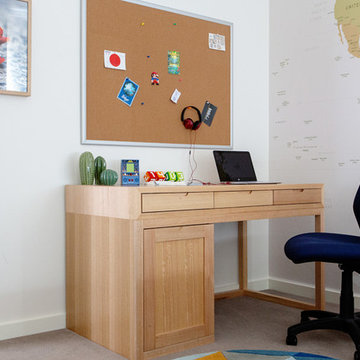
Photographer Lisa Atkinson
Mittelgroßes Modernes Kinderzimmer mit weißer Wandfarbe, Teppichboden und beigem Boden in Melbourne
Mittelgroßes Modernes Kinderzimmer mit weißer Wandfarbe, Teppichboden und beigem Boden in Melbourne
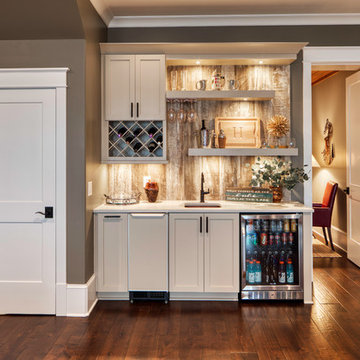
This house features an open concept floor plan, with expansive windows that truly capture the 180-degree lake views. The classic design elements, such as white cabinets, neutral paint colors, and natural wood tones, help make this house feel bright and welcoming year round.

This house features an open concept floor plan, with expansive windows that truly capture the 180-degree lake views. The classic design elements, such as white cabinets, neutral paint colors, and natural wood tones, help make this house feel bright and welcoming year round.
Komfortabele Wohnideen und Einrichtungsideen für Räume
73



















