Küchen mit Küchenrückwand in Grün Ideen und Design
Suche verfeinern:
Budget
Sortieren nach:Heute beliebt
241 – 260 von 29.725 Fotos
1 von 2
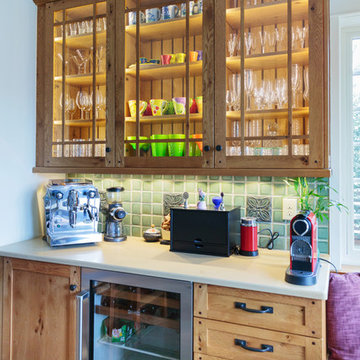
Roberto Farren Photography
Klassische Küche mit Glasfronten, hellbraunen Holzschränken und Küchenrückwand in Grün in Boston
Klassische Küche mit Glasfronten, hellbraunen Holzschränken und Küchenrückwand in Grün in Boston
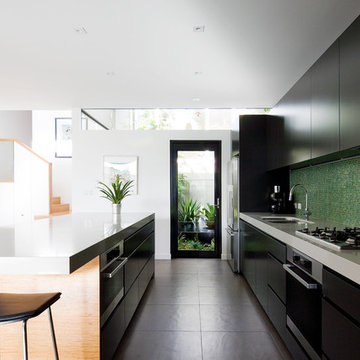
Simon Whitbread Photography
Zweizeilige Moderne Küche mit flächenbündigen Schrankfronten, schwarzen Schränken, Küchenrückwand in Grün, Küchengeräten aus Edelstahl und grauem Boden in Sydney
Zweizeilige Moderne Küche mit flächenbündigen Schrankfronten, schwarzen Schränken, Küchenrückwand in Grün, Küchengeräten aus Edelstahl und grauem Boden in Sydney
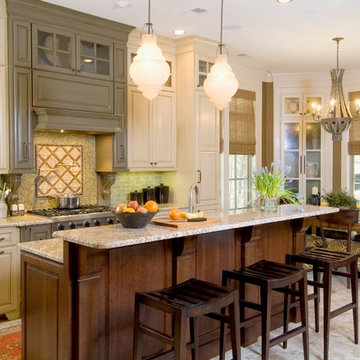
Klassische Wohnküche mit profilierten Schrankfronten, beigen Schränken, Küchenrückwand in Grün und Küchengeräten aus Edelstahl in Charleston
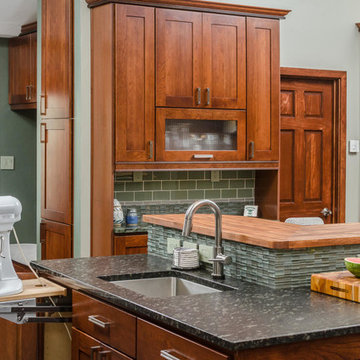
Dave M. Davis
Große Klassische Wohnküche in U-Form mit Schrankfronten im Shaker-Stil, hellbraunen Holzschränken, Küchenrückwand in Grün, Waschbecken, Granit-Arbeitsplatte, Rückwand aus Mosaikfliesen, Küchengeräten aus Edelstahl, Porzellan-Bodenfliesen, Kücheninsel, grauem Boden und grauer Arbeitsplatte in Sonstige
Große Klassische Wohnküche in U-Form mit Schrankfronten im Shaker-Stil, hellbraunen Holzschränken, Küchenrückwand in Grün, Waschbecken, Granit-Arbeitsplatte, Rückwand aus Mosaikfliesen, Küchengeräten aus Edelstahl, Porzellan-Bodenfliesen, Kücheninsel, grauem Boden und grauer Arbeitsplatte in Sonstige

Miami modern Interior Design.
Miami Home Décor magazine Publishes one of our contemporary Projects in Miami Beach Bath Club and they said:
TAILOR MADE FOR A PERFECT FIT
SOFT COLORS AND A CAREFUL MIX OF STYLES TRANSFORM A NORTH MIAMI BEACH CONDOMINIUM INTO A CUSTOM RETREAT FOR ONE YOUNG FAMILY. ....
…..The couple gave Corredor free reign with the interior scheme.
And the designer responded with quiet restraint, infusing the home with a palette of pale greens, creams and beiges that echo the beachfront outside…. The use of texture on walls, furnishings and fabrics, along with unexpected accents of deep orange, add a cozy feel to the open layout. “I used splashes of orange because it’s a favorite color of mine and of my clients’,” she says. “It’s a hue that lends itself to warmth and energy — this house has a lot of warmth and energy, just like the owners.”
With a nod to the family’s South American heritage, a large, wood architectural element greets visitors
as soon as they step off the elevator.
The jigsaw design — pieces of cherry wood that fit together like a puzzle — is a work of art in itself. Visible from nearly every room, this central nucleus not only adds warmth and character, but also, acts as a divider between the formal living room and family room…..
Miami modern,
Contemporary Interior Designers,
Modern Interior Designers,
Coco Plum Interior Designers,
Sunny Isles Interior Designers,
Pinecrest Interior Designers,
J Design Group interiors,
South Florida designers,
Best Miami Designers,
Miami interiors,
Miami décor,
Miami Beach Designers,
Best Miami Interior Designers,
Miami Beach Interiors,
Luxurious Design in Miami,
Top designers,
Deco Miami,
Luxury interiors,
Miami Beach Luxury Interiors,
Miami Interior Design,
Miami Interior Design Firms,
Beach front,
Top Interior Designers,
top décor,
Top Miami Decorators,
Miami luxury condos,
modern interiors,
Modern,
Pent house design,
white interiors,
Top Miami Interior Decorators,
Top Miami Interior Designers,
Modern Designers in Miami.
Contact information:
J Design Group
305-444-4611

Photographer: Greg Hubbard
Offene, Große Klassische Küche mit integriertem Waschbecken, Schrankfronten im Shaker-Stil, beigen Schränken, Küchenrückwand in Grün, Küchengeräten aus Edelstahl, Arbeitsplatte aus Holz, Rückwand aus Mosaikfliesen, braunem Holzboden und Kücheninsel in Burlington
Offene, Große Klassische Küche mit integriertem Waschbecken, Schrankfronten im Shaker-Stil, beigen Schränken, Küchenrückwand in Grün, Küchengeräten aus Edelstahl, Arbeitsplatte aus Holz, Rückwand aus Mosaikfliesen, braunem Holzboden und Kücheninsel in Burlington
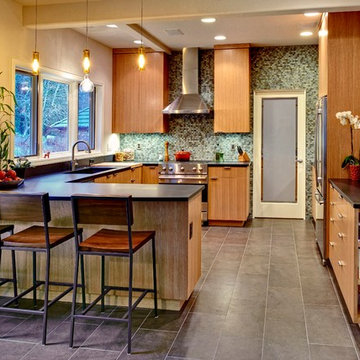
Large open kitchen. Original island was removed, new custom rift sawn white oak cabinets. The wall is floor to ceiling glass tile. Photos by Nate Koerner
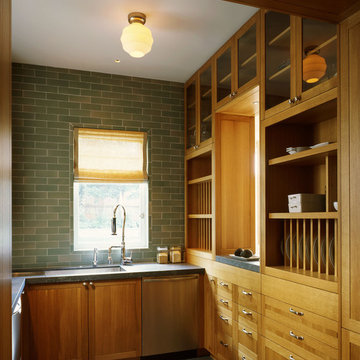
Renovation and addition to 1907 historic home including new kitchen, family room, master bedroom suite and top level attic conversion to living space. Scope of work also included a new foundation, wine cellar and garage. The architecture remained true to the original intent of the home while integrating modern detailing and design.
Photos: Matthew Millman
Architect: Schwartz and Architecture

modern white kitchen with an asian twist - concrete and glass countertops - back painted glass backsplash
andy ellis photography
Offene, Mittelgroße Moderne Küche in U-Form mit Doppelwaschbecken, flächenbündigen Schrankfronten, weißen Schränken, Betonarbeitsplatte, Küchenrückwand in Grün, Glasrückwand, Küchengeräten aus Edelstahl, Terrakottaboden und Halbinsel in Denver
Offene, Mittelgroße Moderne Küche in U-Form mit Doppelwaschbecken, flächenbündigen Schrankfronten, weißen Schränken, Betonarbeitsplatte, Küchenrückwand in Grün, Glasrückwand, Küchengeräten aus Edelstahl, Terrakottaboden und Halbinsel in Denver
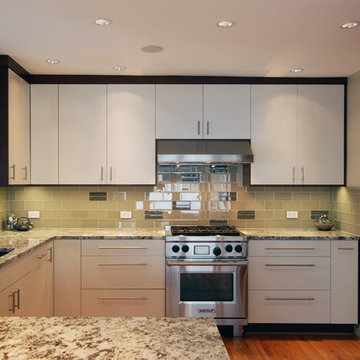
Moderne Küche in U-Form mit Granit-Arbeitsplatte, Waschbecken, flächenbündigen Schrankfronten, weißen Schränken, Küchenrückwand in Grün und Küchengeräten aus Edelstahl in Sonstige
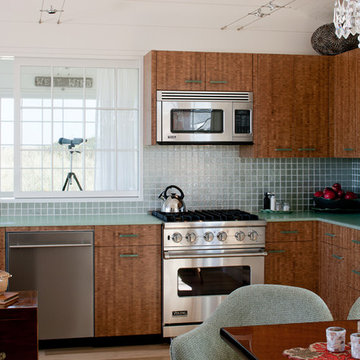
End grain bamboo cabinets,bio glass counters make, and recycled glass back splash tiles make this a very 'green' kitchen.
Kleine Maritime Wohnküche ohne Insel in L-Form mit Glas-Arbeitsplatte, Unterbauwaschbecken, flächenbündigen Schrankfronten, hellen Holzschränken, Küchenrückwand in Grün, Rückwand aus Glasfliesen, Küchengeräten aus Edelstahl und hellem Holzboden in Boston
Kleine Maritime Wohnküche ohne Insel in L-Form mit Glas-Arbeitsplatte, Unterbauwaschbecken, flächenbündigen Schrankfronten, hellen Holzschränken, Küchenrückwand in Grün, Rückwand aus Glasfliesen, Küchengeräten aus Edelstahl und hellem Holzboden in Boston

This kitchen remodel involved the demolition of several intervening rooms to create a large kitchen/family room that now connects directly to the backyard and the pool area. The new raised roof and clerestory help to bring light into the heart of the house and provides views to the surrounding treetops. The kitchen cabinets are by Italian manufacturer Scavolini. The floor is slate, the countertops are granite, and the ceiling is bamboo.
Design Team: Tracy Stone, Donatella Cusma', Sherry Cefali
Engineer: Dave Cefali
Photo by: Lawrence Anderson
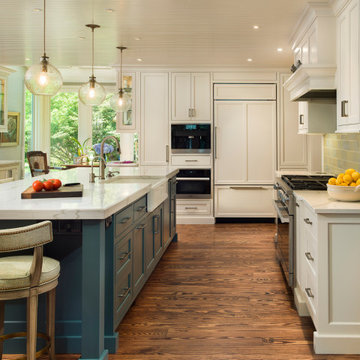
Photo: Devin Campbell Photography
Klassische Küche mit Landhausspüle, Kassettenfronten, weißen Schränken, Marmor-Arbeitsplatte, Küchenrückwand in Grün, Rückwand aus Keramikfliesen, Küchengeräten aus Edelstahl, braunem Holzboden, Kücheninsel und weißer Arbeitsplatte in Philadelphia
Klassische Küche mit Landhausspüle, Kassettenfronten, weißen Schränken, Marmor-Arbeitsplatte, Küchenrückwand in Grün, Rückwand aus Keramikfliesen, Küchengeräten aus Edelstahl, braunem Holzboden, Kücheninsel und weißer Arbeitsplatte in Philadelphia
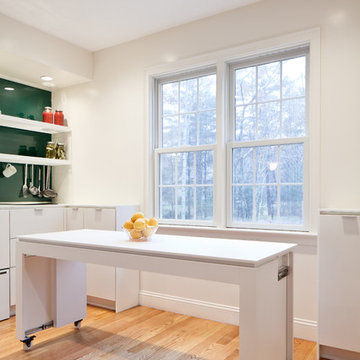
Matt Delphenich
Moderne Wohnküche in U-Form mit Unterbauwaschbecken, flächenbündigen Schrankfronten, weißen Schränken, Mineralwerkstoff-Arbeitsplatte, Küchenrückwand in Grün, Glasrückwand und Küchengeräten aus Edelstahl in Boston
Moderne Wohnküche in U-Form mit Unterbauwaschbecken, flächenbündigen Schrankfronten, weißen Schränken, Mineralwerkstoff-Arbeitsplatte, Küchenrückwand in Grün, Glasrückwand und Küchengeräten aus Edelstahl in Boston
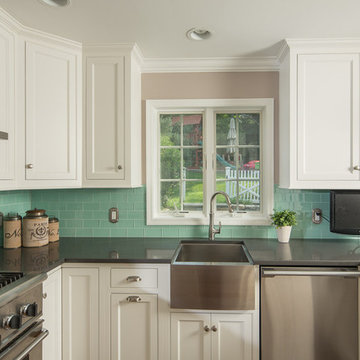
Geschlossene, Mittelgroße Klassische Küche in U-Form mit Landhausspüle, Schrankfronten mit vertiefter Füllung, weißen Schränken, Edelstahl-Arbeitsplatte, Küchenrückwand in Grün, Rückwand aus Metrofliesen, Küchengeräten aus Edelstahl und Halbinsel in New York

We completed a project in the charming city of York. This kitchen seamlessly blends style, functionality, and a touch of opulence. From the glass roof that bathes the space in natural light to the carefully designed feature wall for a captivating bar area, this kitchen is a true embodiment of sophistication. The first thing that catches your eye upon entering this kitchen is the striking lime green cabinets finished in Little Greene ‘Citrine’, adorned with elegant brushed golden handles from Heritage Brass.
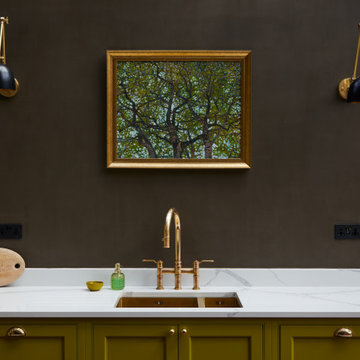
We completed a project in the charming city of York. This kitchen seamlessly blends style, functionality, and a touch of opulence. From the glass roof that bathes the space in natural light to the carefully designed feature wall for a captivating bar area, this kitchen is a true embodiment of sophistication. The first thing that catches your eye upon entering this kitchen is the striking lime green cabinets finished in Little Greene ‘Citrine’, adorned with elegant brushed golden handles from Heritage Brass.

Geschlossene, Mittelgroße Country Küche mit integriertem Waschbecken, Schrankfronten im Shaker-Stil, grünen Schränken, Quarzit-Arbeitsplatte, Küchenrückwand in Grün, Rückwand aus Metrofliesen, schwarzen Elektrogeräten, dunklem Holzboden, Kücheninsel, braunem Boden und weißer Arbeitsplatte in Gloucestershire

Green Shaker style kitchen renovation
Große Klassische Küche in U-Form mit Vorratsschrank, Einbauwaschbecken, Schrankfronten im Shaker-Stil, grünen Schränken, Laminat-Arbeitsplatte, Küchenrückwand in Grün, Rückwand aus Porzellanfliesen, Küchengeräten aus Edelstahl, Kücheninsel und grauer Arbeitsplatte in Melbourne
Große Klassische Küche in U-Form mit Vorratsschrank, Einbauwaschbecken, Schrankfronten im Shaker-Stil, grünen Schränken, Laminat-Arbeitsplatte, Küchenrückwand in Grün, Rückwand aus Porzellanfliesen, Küchengeräten aus Edelstahl, Kücheninsel und grauer Arbeitsplatte in Melbourne

Full kitchen remodel. Main goal = open the space (removed overhead wooden structure). New configuration, cabinetry, countertops, backsplash, panel-ready appliances (GE Monogram), farmhouse sink, faucet, oil-rubbed bronze hardware, track and sconce lighting, paint, bar stools, accessories.
Küchen mit Küchenrückwand in Grün Ideen und Design
13