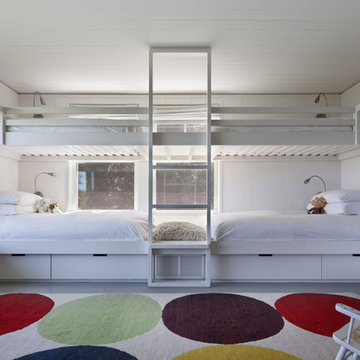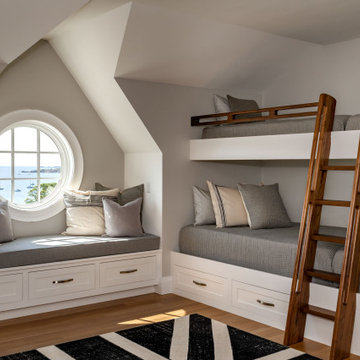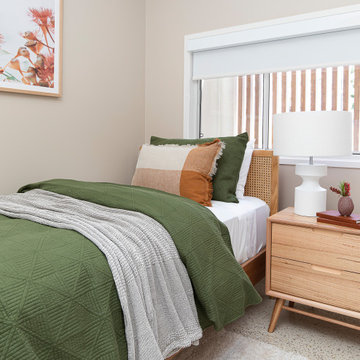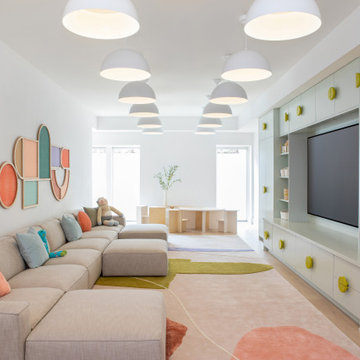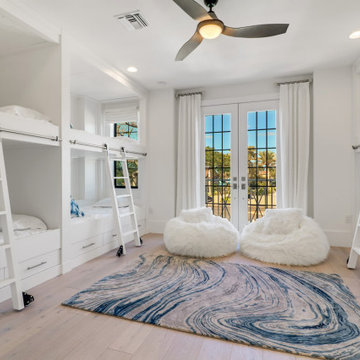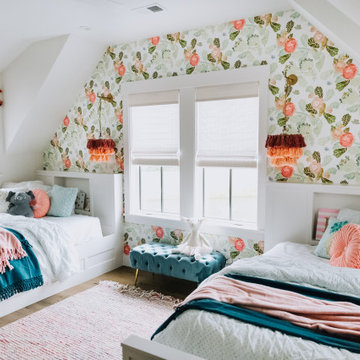Maritime Kinderzimmer Ideen und Design
Suche verfeinern:
Budget
Sortieren nach:Heute beliebt
101 – 120 von 6.085 Fotos
1 von 2

Back to back beds are perfect for guests at the beach house. The color motif works nicely with the beachy theme.
Mittelgroßes, Neutrales Maritimes Kinderzimmer mit beiger Wandfarbe, dunklem Holzboden, braunem Boden und Schlafplatz in Orange County
Mittelgroßes, Neutrales Maritimes Kinderzimmer mit beiger Wandfarbe, dunklem Holzboden, braunem Boden und Schlafplatz in Orange County

The boys can climb the walls and swing from the ceiling in this playroom designed for indoor activity. When the toys are removed it can easily convert to the party barn with two sets of mahogany double doors that open out onto a patio in the front of the house and a poolside deck on the waterside.
Finden Sie den richtigen Experten für Ihr Projekt
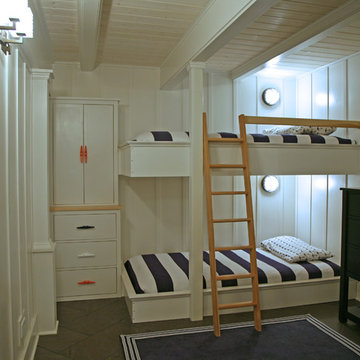
With the lower ceilings in this cottage basement we had to figure out how to maximize the bunk space without banging heads. This box mount on the floor solution did the trick. The column adds support and makes the bunks appear to be floating. The stained wood ladders that become safety rails are just one more detail that the builder and his sons added to the mix.
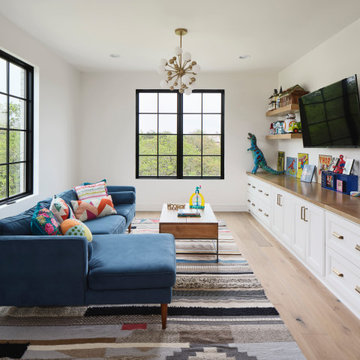
The Ranch Pass Project consisted of architectural design services for a new home of around 3,400 square feet. The design of the new house includes four bedrooms, one office, a living room, dining room, kitchen, scullery, laundry/mud room, upstairs children’s playroom and a three-car garage, including the design of built-in cabinets throughout. The design style is traditional with Northeast turn-of-the-century architectural elements and a white brick exterior. Design challenges encountered with this project included working with a flood plain encroachment in the property as well as situating the house appropriately in relation to the street and everyday use of the site. The design solution was to site the home to the east of the property, to allow easy vehicle access, views of the site and minimal tree disturbance while accommodating the flood plain accordingly.

TEAM
Architect: LDa Architecture & Interiors
Interior Design: Kennerknecht Design Group
Builder: JJ Delaney, Inc.
Landscape Architect: Horiuchi Solien Landscape Architects
Photographer: Sean Litchfield Photography
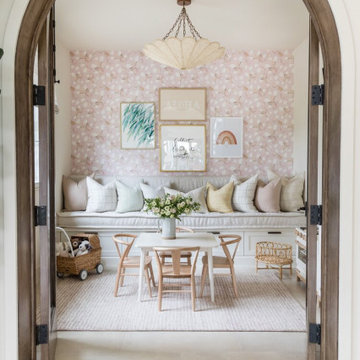
Maritimes Mädchenzimmer mit Spielecke, rosa Wandfarbe, grauem Boden und Tapetenwänden in Orange County
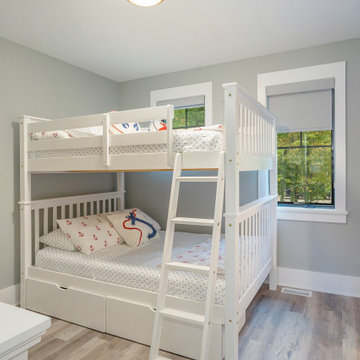
Neutrales Maritimes Jugendzimmer mit Schlafplatz, grauer Wandfarbe, braunem Holzboden und braunem Boden in Grand Rapids
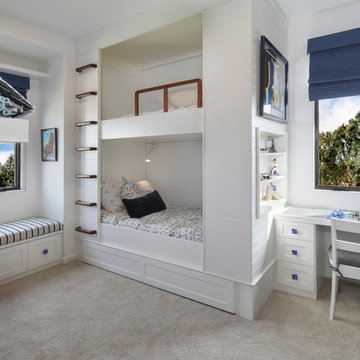
Maritimes Jungszimmer mit Schlafplatz, weißer Wandfarbe, Teppichboden und grauem Boden in Orange County
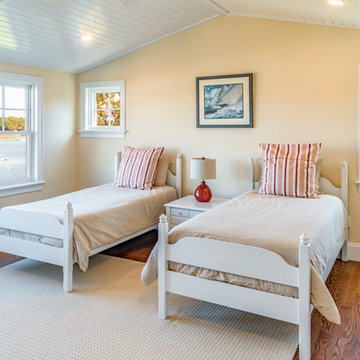
Neutrales Maritimes Kinderzimmer mit Schlafplatz, gelber Wandfarbe, braunem Holzboden und braunem Boden in Boston
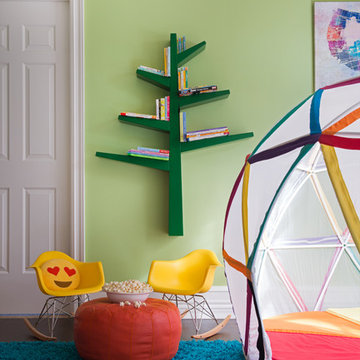
For ultimate indoor fun, this geometric dome is the perfect kids hideaway. Photography by Jane Beiles
Neutrales Maritimes Kinderzimmer mit Spielecke, grüner Wandfarbe, dunklem Holzboden und braunem Boden in New York
Neutrales Maritimes Kinderzimmer mit Spielecke, grüner Wandfarbe, dunklem Holzboden und braunem Boden in New York
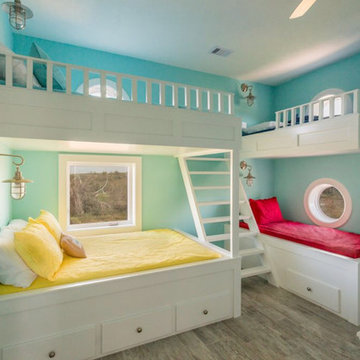
Großes, Neutrales Maritimes Kinderzimmer mit Schlafplatz, blauer Wandfarbe, hellem Holzboden und grauem Boden in Austin
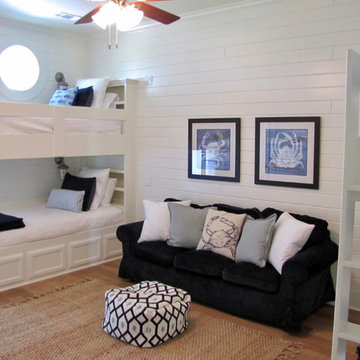
Großes, Neutrales Maritimes Kinderzimmer mit Schlafplatz, weißer Wandfarbe, hellem Holzboden und beigem Boden in Houston
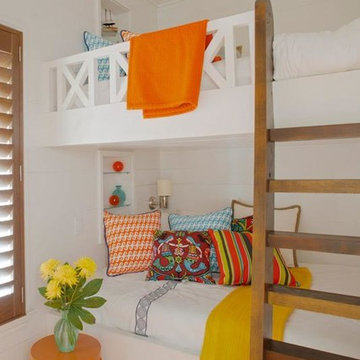
Mittelgroßes Maritimes Jugendzimmer mit Schlafplatz, weißer Wandfarbe, Backsteinboden und braunem Boden in Jacksonville
Maritime Kinderzimmer Ideen und Design
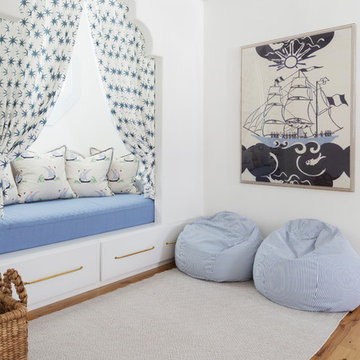
Photos by: Framework. Photography
Design by: Urban Grace Interiors
Neutrales Maritimes Kinderzimmer mit Spielecke, weißer Wandfarbe, hellem Holzboden und beigem Boden in Miami
Neutrales Maritimes Kinderzimmer mit Spielecke, weißer Wandfarbe, hellem Holzboden und beigem Boden in Miami
6
