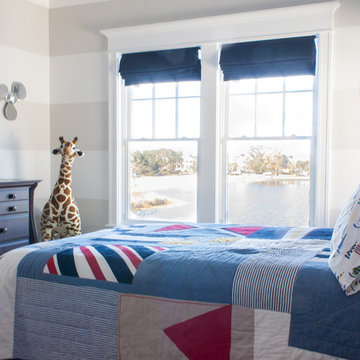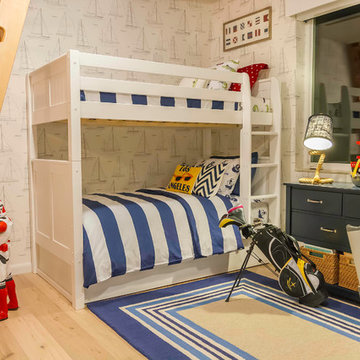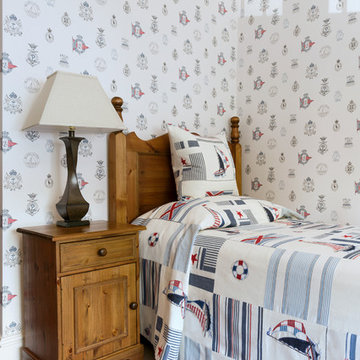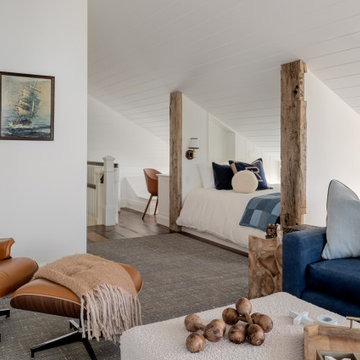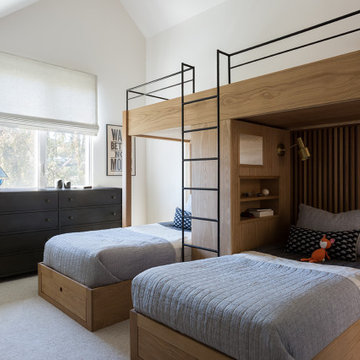Maritime Kinderzimmer Ideen und Design
Suche verfeinern:
Budget
Sortieren nach:Heute beliebt
161 – 180 von 6.085 Fotos
1 von 2
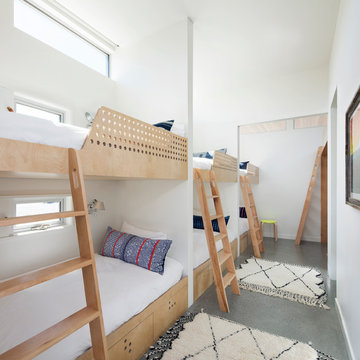
Inside, the building is zoned into living and sleeping wings. The living room, kitchen, and dining spaces comprise the main area with high wood ceilings. Strategic skylights bring in patterned natural light from above to balance the south and north light. The bedroom wing is situated to be separate from the main space, and has two bedrooms plus the ‘bunk room’, which the three kids share. It has three double bunks and one loft, sleeping seven. Each of the bunks has its own small window and reading light.
Photo by Paul Dyer
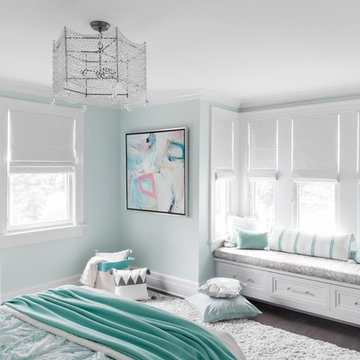
Raquel Langworthy
Mittelgroßes Maritimes Kinderzimmer mit Schlafplatz, blauer Wandfarbe, dunklem Holzboden und braunem Boden in New York
Mittelgroßes Maritimes Kinderzimmer mit Schlafplatz, blauer Wandfarbe, dunklem Holzboden und braunem Boden in New York
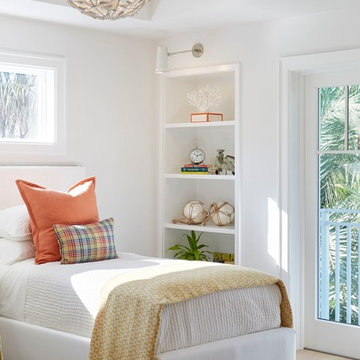
Maritimes Kinderzimmer mit Schlafplatz, weißer Wandfarbe, hellem Holzboden und beigem Boden in Miami
Finden Sie den richtigen Experten für Ihr Projekt
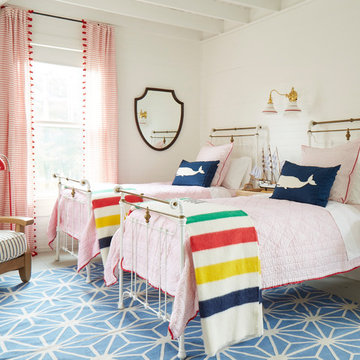
Mittelgroßes, Neutrales Maritimes Kinderzimmer mit Schlafplatz, weißer Wandfarbe, gebeiztem Holzboden und grauem Boden in Portland Maine
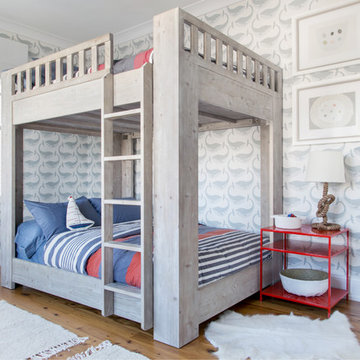
Interior Design, Custom Furniture Design, & Art Curation by Chango & Co.
Photography by Raquel Langworthy
Shop the Beach Haven Waterfront accessories at the Chango Shop!
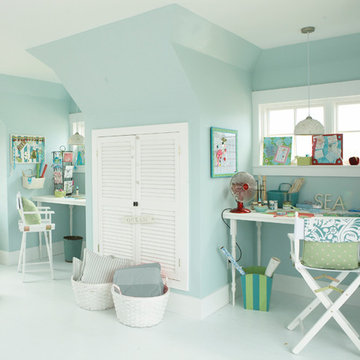
Mittelgroßes Maritimes Kinderzimmer mit Arbeitsecke, blauer Wandfarbe und weißem Boden in Tampa
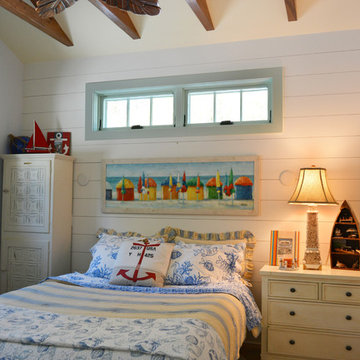
This second-story addition to an already 'picture perfect' Naples home presented many challenges. The main tension between adding the many 'must haves' the client wanted on their second floor, but at the same time not overwhelming the first floor. Working with David Benner of Safety Harbor Builders was key in the design and construction process – keeping the critical aesthetic elements in check. The owners were very 'detail oriented' and actively involved throughout the process. The result was adding 924 sq ft to the 1,600 sq ft home, with the addition of a large Bonus/Game Room, Guest Suite, 1-1/2 Baths and Laundry. But most importantly — the second floor is in complete harmony with the first, it looks as it was always meant to be that way.
©Energy Smart Home Plans, Safety Harbor Builders, Glenn Hettinger Photography
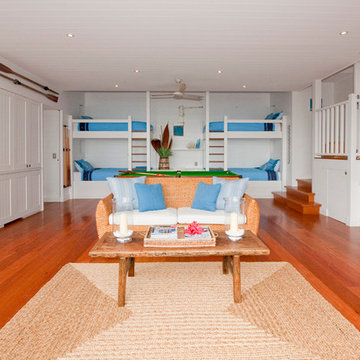
Tim Mooney Photography
Großes, Neutrales Maritimes Kinderzimmer mit Schlafplatz, weißer Wandfarbe und braunem Holzboden in Sydney
Großes, Neutrales Maritimes Kinderzimmer mit Schlafplatz, weißer Wandfarbe und braunem Holzboden in Sydney
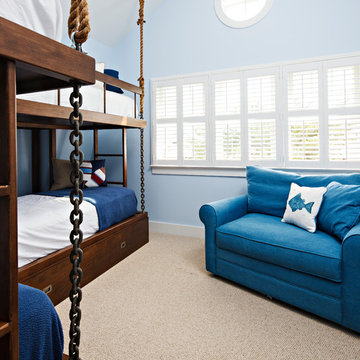
All furniture and accessories were bought at Serenity Design. If you are interested in purchasing anything you see in our photographs please contact us at the store 609-494-5162. Many of the items can be shipped throughout the country. Photographs by John Martinelli
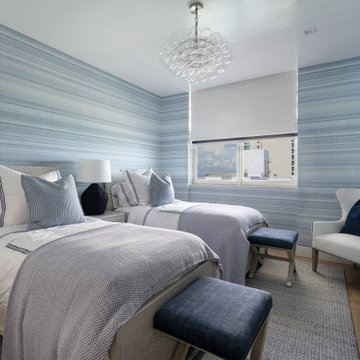
Complete Gut and Renovation in this Penthouse located in Miami
Interior Design Coastal Bedroom for our client son's bedroom.
Mittelgroßes Maritimes Kinderzimmer mit blauer Wandfarbe, Tapetenwänden und Schlafplatz in Miami
Mittelgroßes Maritimes Kinderzimmer mit blauer Wandfarbe, Tapetenwänden und Schlafplatz in Miami
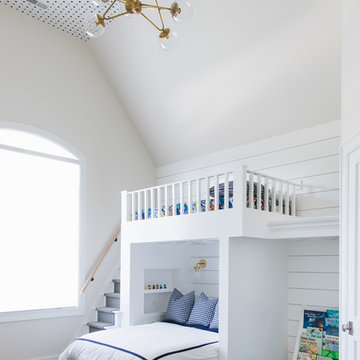
Photography: Stoffer Photography Interiors
Neutrales Maritimes Kinderzimmer mit Schlafplatz, weißer Wandfarbe, Teppichboden und buntem Boden in Chicago
Neutrales Maritimes Kinderzimmer mit Schlafplatz, weißer Wandfarbe, Teppichboden und buntem Boden in Chicago
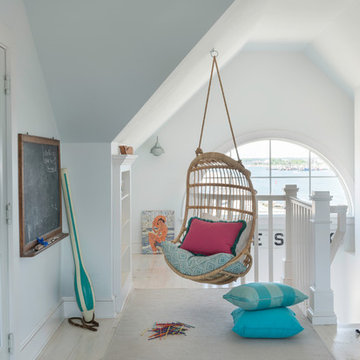
Nat Rea
Kleines Maritimes Jugendzimmer mit Spielecke, weißer Wandfarbe und hellem Holzboden in Providence
Kleines Maritimes Jugendzimmer mit Spielecke, weißer Wandfarbe und hellem Holzboden in Providence
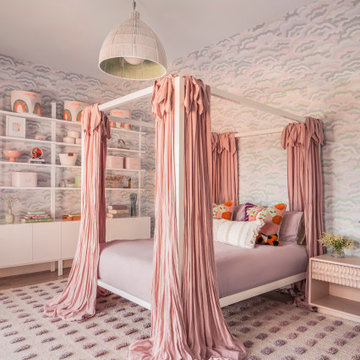
Maritimes Kinderzimmer mit bunten Wänden, braunem Holzboden, braunem Boden, Tapetenwänden und Schlafplatz in New York
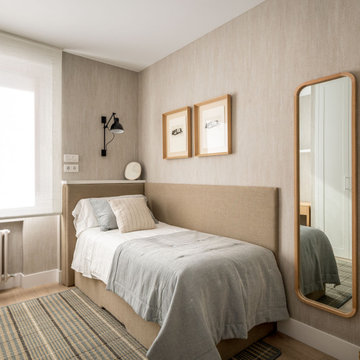
Mittelgroßes Maritimes Kinderzimmer mit Schlafplatz, beiger Wandfarbe, Laminat und Tapetenwänden in Bilbao
Maritime Kinderzimmer Ideen und Design
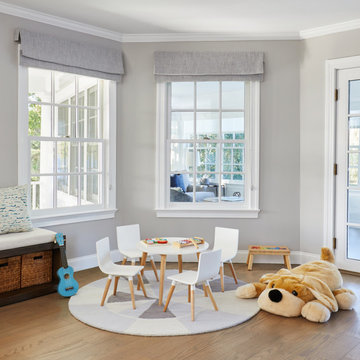
This three-story Westhampton Beach home designed for family get-togethers features a large entry and open-plan kitchen, dining, and living room. The kitchen was gut-renovated to merge seamlessly with the living room. For worry-free entertaining and clean-up, we used lots of performance fabrics and refinished the existing hardwood floors with a custom greige stain. A palette of blues, creams, and grays, with a touch of yellow, is complemented by natural materials like wicker and wood. The elegant furniture, striking decor, and statement lighting create a light and airy interior that is both sophisticated and welcoming, for beach living at its best, without the fuss!
---
Our interior design service area is all of New York City including the Upper East Side and Upper West Side, as well as the Hamptons, Scarsdale, Mamaroneck, Rye, Rye City, Edgemont, Harrison, Bronxville, and Greenwich CT.
For more about Darci Hether, see here: https://darcihether.com/
To learn more about this project, see here:
https://darcihether.com/portfolio/westhampton-beach-home-for-gatherings/
9
