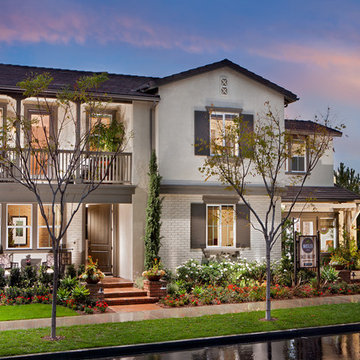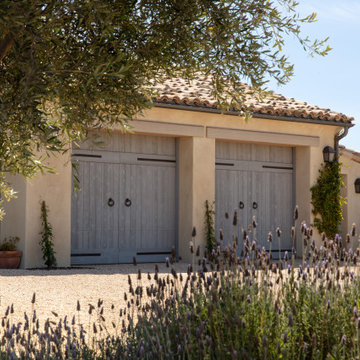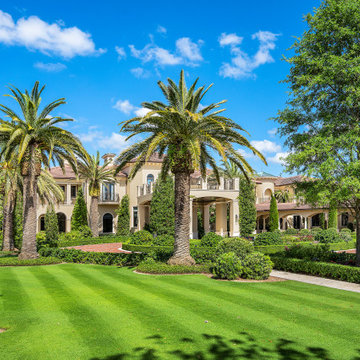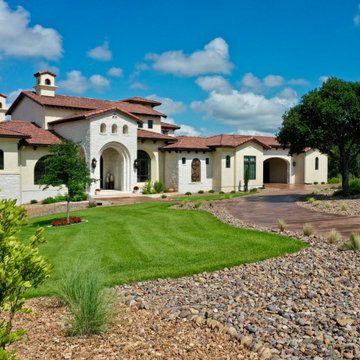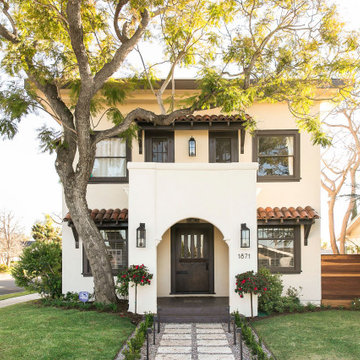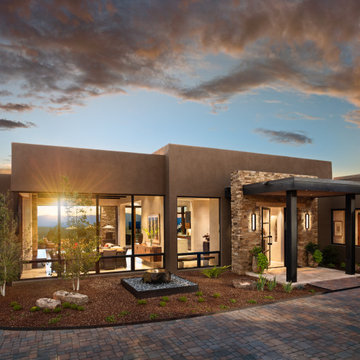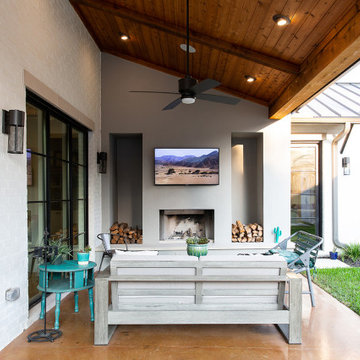Mediterrane Häuser Ideen und Design
Suche verfeinern:
Budget
Sortieren nach:Heute beliebt
1 – 20 von 56.228 Fotos

Approach to Mediterranean-style dramatic arch front entry with dark painted front door and tile roof.
Zweistöckiges Mediterranes Einfamilienhaus mit weißer Fassadenfarbe, Walmdach, Ziegeldach und schwarzem Dach in Minneapolis
Zweistöckiges Mediterranes Einfamilienhaus mit weißer Fassadenfarbe, Walmdach, Ziegeldach und schwarzem Dach in Minneapolis

The Design Styles Architecture team beautifully remodeled the exterior and interior of this Carolina Circle home. The home was originally built in 1973 and was 5,860 SF; the remodel added 1,000 SF to the total under air square-footage. The exterior of the home was revamped to take your typical Mediterranean house with yellow exterior paint and red Spanish style roof and update it to a sleek exterior with gray roof, dark brown trim, and light cream walls. Additions were done to the home to provide more square footage under roof and more room for entertaining. The master bathroom was pushed out several feet to create a spacious marbled master en-suite with walk in shower, standing tub, walk in closets, and vanity spaces. A balcony was created to extend off of the second story of the home, creating a covered lanai and outdoor kitchen on the first floor. Ornamental columns and wrought iron details inside the home were removed or updated to create a clean and sophisticated interior. The master bedroom took the existing beam support for the ceiling and reworked it to create a visually stunning ceiling feature complete with up-lighting and hanging chandelier creating a warm glow and ambiance to the space. An existing second story outdoor balcony was converted and tied in to the under air square footage of the home, and is now used as a workout room that overlooks the ocean. The existing pool and outdoor area completely updated and now features a dock, a boat lift, fire features and outdoor dining/ kitchen.
Photo by: Design Styles Architecture
Finden Sie den richtigen Experten für Ihr Projekt

Mittelgroßes, Zweistöckiges Mediterranes Haus mit Backsteinfassade und weißer Fassadenfarbe in Dallas
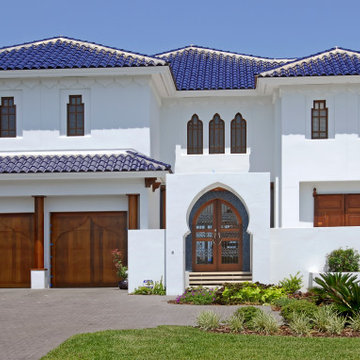
Großes, Zweistöckiges Mediterranes Einfamilienhaus mit Putzfassade, weißer Fassadenfarbe, Ziegeldach und blauem Dach in Jacksonville
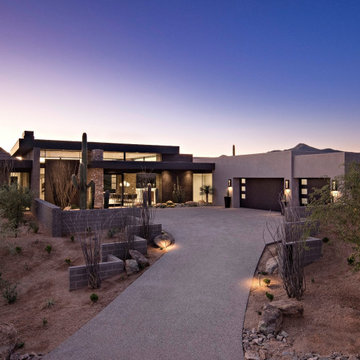
Driveway and auto court view of the home. Architecture and Interiors - Tate Studio Architects,, Builder - Full Circle Custom Homes, Photography - Thompson Photographic, Landscaping - Azul Verde Design.
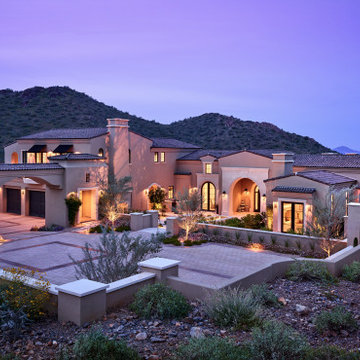
Situated on a hillside in Horseshoe Canyon, this 15,000-square-foot estate was designed with several wings housing multiple bedrooms, private baths and access to outdoor living spaces.
Project Details // Sublime Sanctuary
Upper Canyon, Silverleaf Golf Club
Scottsdale, Arizona
Architecture: Drewett Works
Builder: American First Builders
Interior Designer: Michele Lundstedt
Landscape architecture: Greey | Pickett
Photography: Werner Segarra
https://www.drewettworks.com/sublime-sanctuary/
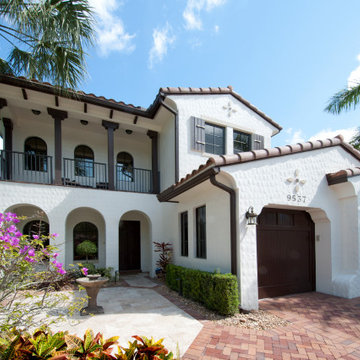
Großes, Zweistöckiges Mediterranes Haus mit weißer Fassadenfarbe und Ziegeldach in Miami
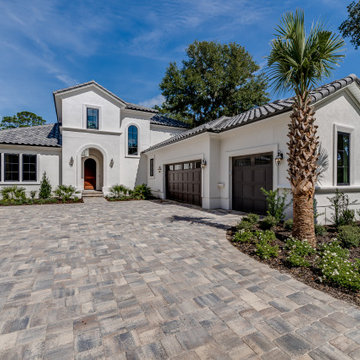
This 4150 SF waterfront home in Queen's Harbour Yacht & Country Club is built for entertaining. It features a large beamed great room with fireplace and built-ins, a gorgeous gourmet kitchen with wet bar and working pantry, and a private study for those work-at-home days. A large first floor master suite features water views and a beautiful marble tile bath. The home is an entertainer's dream with large lanai, outdoor kitchen, pool, boat dock, upstairs game room with another wet bar and a balcony to take in those views. Four additional bedrooms including a first floor guest suite round out the home.
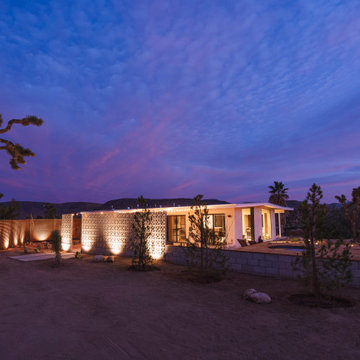
Mittelgroßes, Einstöckiges Mediterranes Einfamilienhaus mit Betonfassade, weißer Fassadenfarbe und Flachdach in Sonstige
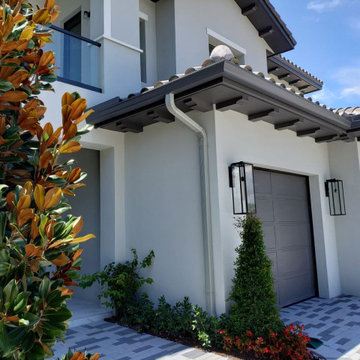
Großes, Zweistöckiges Mediterranes Einfamilienhaus mit grauer Fassadenfarbe, Satteldach und Ziegeldach in Sonstige
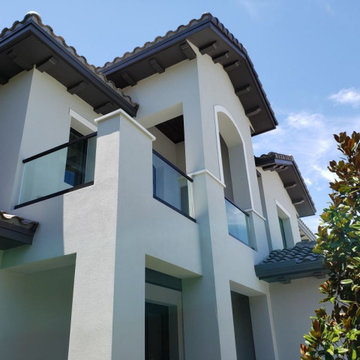
Großes, Zweistöckiges Mediterranes Einfamilienhaus mit grauer Fassadenfarbe, Satteldach und Ziegeldach in Sonstige
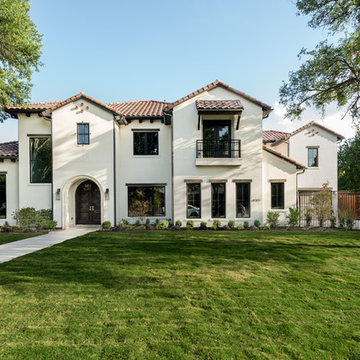
Spanish meets modern in this Dallas spec home. A unique carved paneled front door sets the tone for this well blended home. Mixing the two architectural styles kept this home current but filled with character and charm.
Mediterrane Häuser Ideen und Design
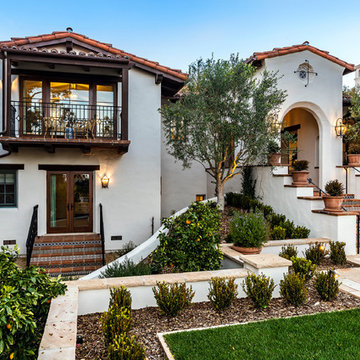
The finished project brings the client’s vision and the architect’s design to life.
Architect: The Warner Group.
Photographer: Kelly Teich
Großes, Zweistöckiges Mediterranes Einfamilienhaus mit Putzfassade, weißer Fassadenfarbe, Satteldach und Ziegeldach in Santa Barbara
Großes, Zweistöckiges Mediterranes Einfamilienhaus mit Putzfassade, weißer Fassadenfarbe, Satteldach und Ziegeldach in Santa Barbara
1
