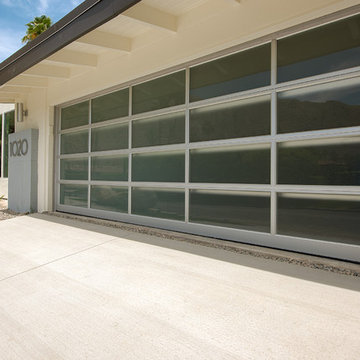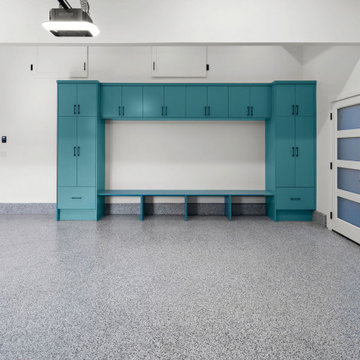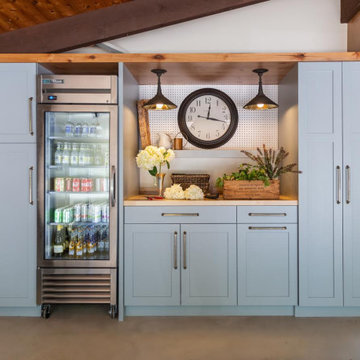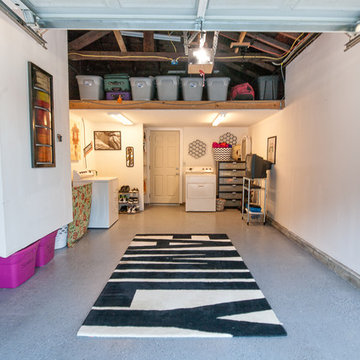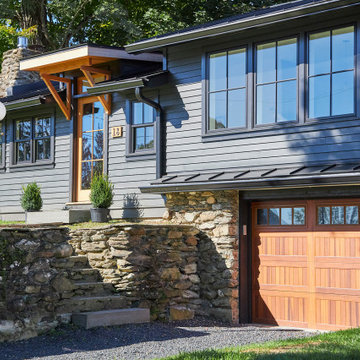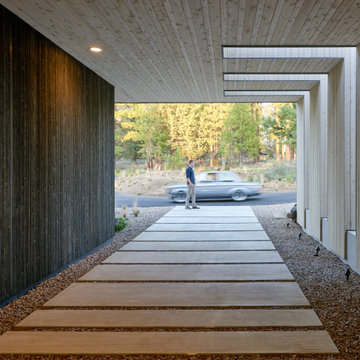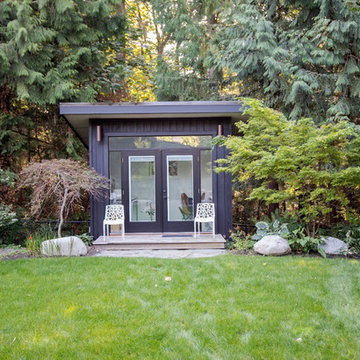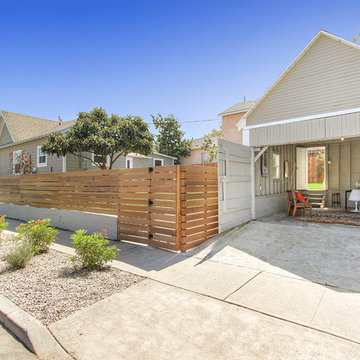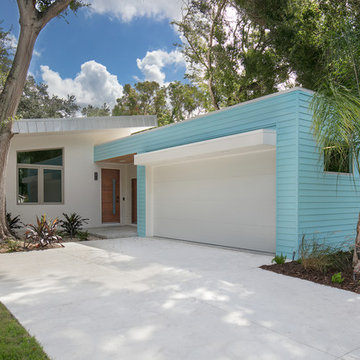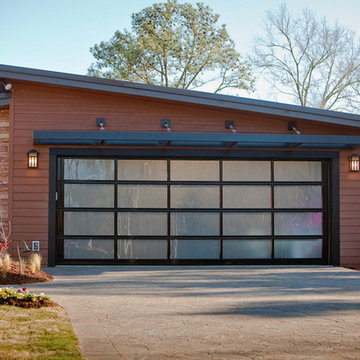Mid-Century Garage und Gartenhaus Ideen und Design
Suche verfeinern:
Budget
Sortieren nach:Heute beliebt
81 – 100 von 1.174 Fotos
1 von 2
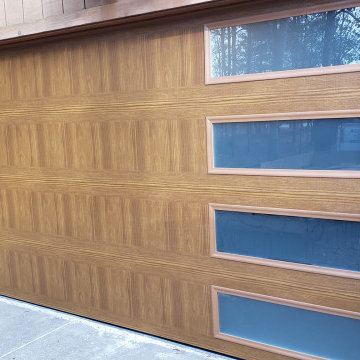
This faux wood garage door displays a hint of mid century modern design with the vertically stacked, long windows down one side of the door. Notice the frosted glass which allows natural light to flow into the garage space while maintaining privacy too, Easy to care for, strong, long-lasting and budget-friendly too! | Project and Photo Credits: ProLift Garage Doors of Grand Rapids
Finden Sie den richtigen Experten für Ihr Projekt
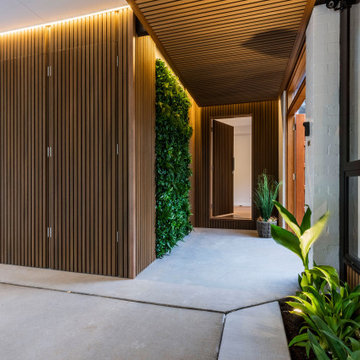
Granny flat created from conversion of existing carport to livable space, extension of carport structure to create larger carport, custom flitch beams to mimic oregon timber
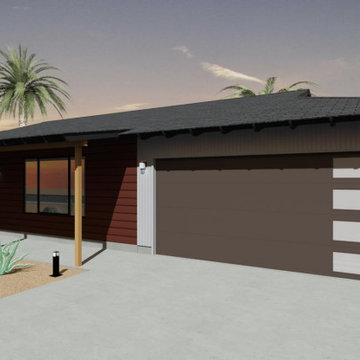
Mid Century ranch home exterior with corrugated metal siding, horizontal clapboards, and white stucco. Black asphalt shingle roof.
Mittelgroße Mid-Century Anbaugarage in Phoenix
Mittelgroße Mid-Century Anbaugarage in Phoenix
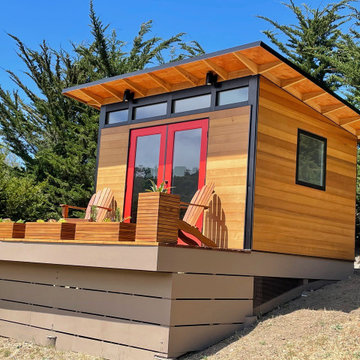
10x12 Studio Shed Signature Series - She Shed. Cedar Plank siding, Fireworks (red) french doors, dark bronze aluminum.
Freistehendes, Mittelgroßes Retro Gartenhaus als Arbeitsplatz, Studio oder Werkraum in Sacramento
Freistehendes, Mittelgroßes Retro Gartenhaus als Arbeitsplatz, Studio oder Werkraum in Sacramento

With a grand total of 1,247 square feet of living space, the Lincoln Deck House was designed to efficiently utilize every bit of its floor plan. This home features two bedrooms, two bathrooms, a two-car detached garage and boasts an impressive great room, whose soaring ceilings and walls of glass welcome the outside in to make the space feel one with nature.
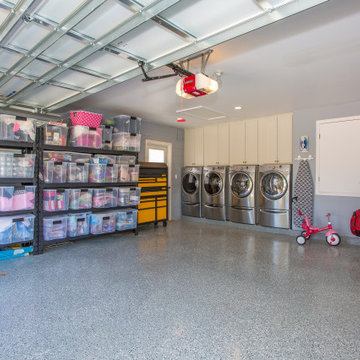
Mittelgroße Mid-Century Anbaugarage als Arbeitsplatz, Studio oder Werkraum in Orlando

Featured Studio Shed:
• 10x14 Signature Series
• Volcano Gray block siding
• Volcano Gray doors
• Natural Stained eaves
• Lifestyle Interior Package
Freistehendes, Mittelgroßes Mid-Century Gartenhaus als Arbeitsplatz, Studio oder Werkraum in Seattle
Freistehendes, Mittelgroßes Mid-Century Gartenhaus als Arbeitsplatz, Studio oder Werkraum in Seattle
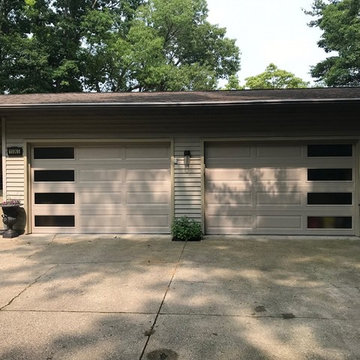
If you're looking for an affordable garage door with a mid century modern or contemporary flair, there's no better way than to simply add a vertical window design to the door. Shown here are traditional (and budget-friendly!) long panel steel garage doors with windows arranged vertically on opposite sides of each door, giving the mid century ranch a whole new vibe. | Project and Photo Credits: Pro-Lift Garage Doors Grand Rapids
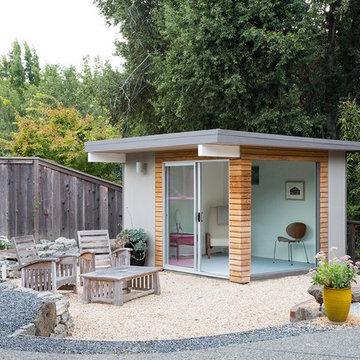
Mariko Reed Architectural Photography
Freistehendes, Kleines Mid-Century Gartenhaus in San Francisco
Freistehendes, Kleines Mid-Century Gartenhaus in San Francisco
Mid-Century Garage und Gartenhaus Ideen und Design
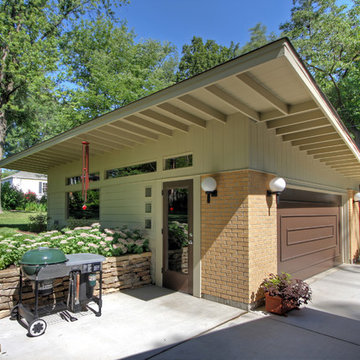
A renowned St. Louis mid-century modern architect's home in St. Louis, MO is now owned by his son, who grew up in the home. The original detached garage was failing.
Mosby architects worked with the architect's original drawings of the home to create a new garage that matched and echoed the style of the home, from roof slope to brick color. Several pieces from the original garage were salvaged to be used on and around the new detached garage. New landscaping was part of this design-build project by Mosby Building Arts.
Photos by Mosby Building Arts.
5


