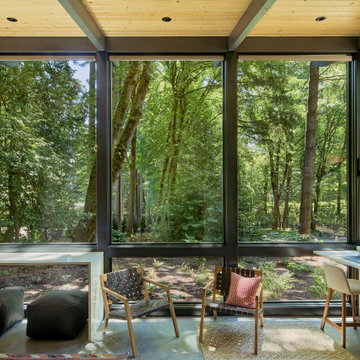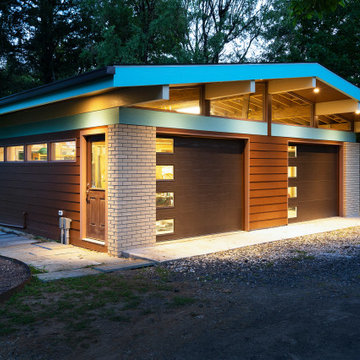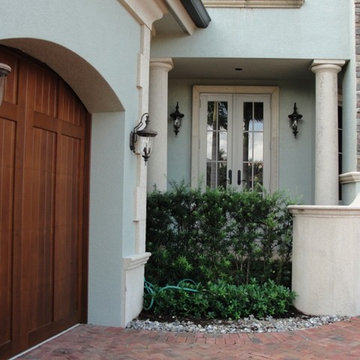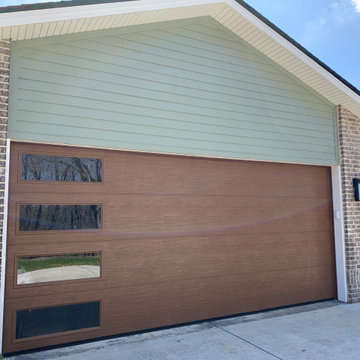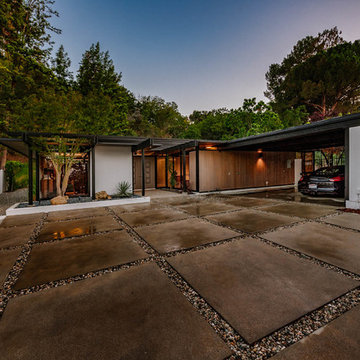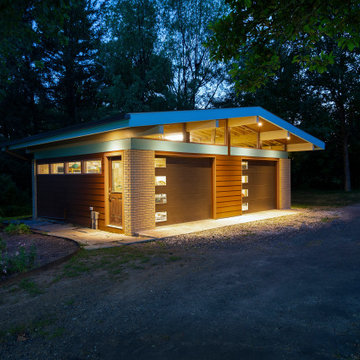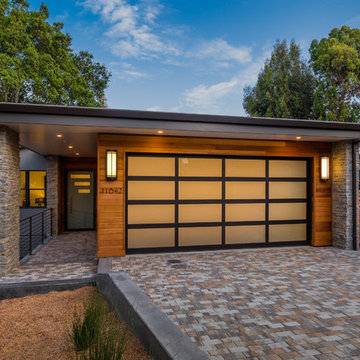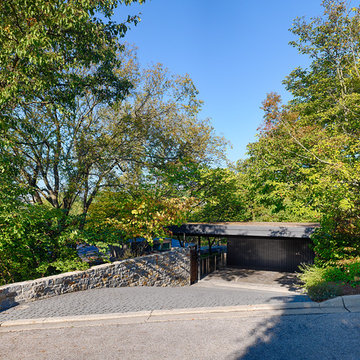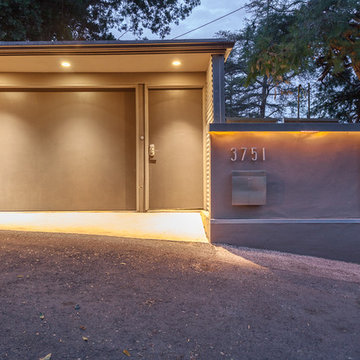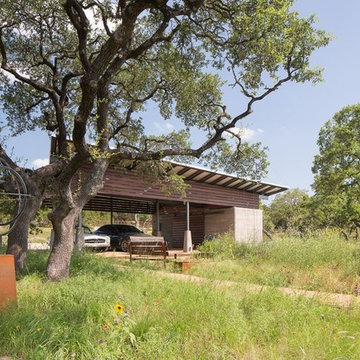Mid-Century Garage und Gartenhaus Ideen und Design
Suche verfeinern:
Budget
Sortieren nach:Heute beliebt
101 – 120 von 1.174 Fotos
1 von 2
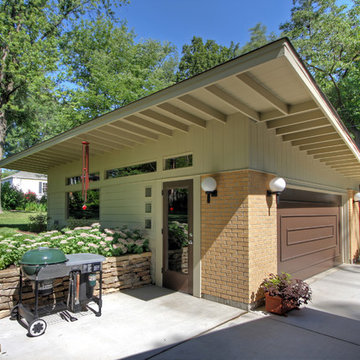
A renowned St. Louis mid-century modern architect's home in St. Louis, MO is now owned by his son, who grew up in the home. The original detached garage was failing.
Mosby architects worked with the architect's original drawings of the home to create a new garage that matched and echoed the style of the home, from roof slope to brick color. Several pieces from the original garage were salvaged to be used on and around the new detached garage. New landscaping was part of this design-build project by Mosby Building Arts.
Photos by Mosby Building Arts.
Finden Sie den richtigen Experten für Ihr Projekt
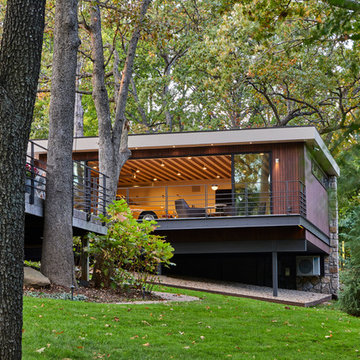
Freistehende, Mittelgroße Mid-Century Garage als Arbeitsplatz, Studio oder Werkraum in Sonstige
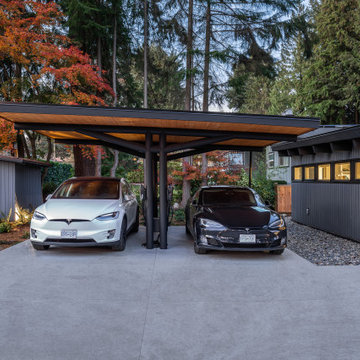
A full renovation of a post and beam home that had a heritage home designation. We had to keep the general styling of the house, while updating to the modern era. This project included a new front addition, an addition of a second floor master suite, a new carport with duel Tesla chargers, all new mechanical , electrical and plumbing systems, and all new finishes throughout. We also created an amazing custom staircase using wood milled from the trees removed from the front yard.
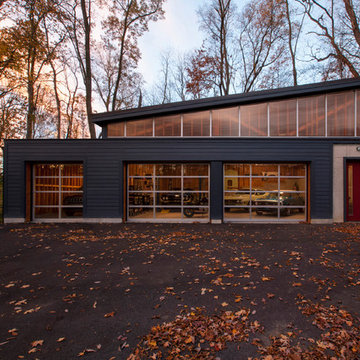
Front garage elevation highlights glass overhead doors and clerestory shed roof structure. - Architecture + Photography: HAUS
Freistehende, Große Retro Garage als Arbeitsplatz, Studio oder Werkraum in Indianapolis
Freistehende, Große Retro Garage als Arbeitsplatz, Studio oder Werkraum in Indianapolis
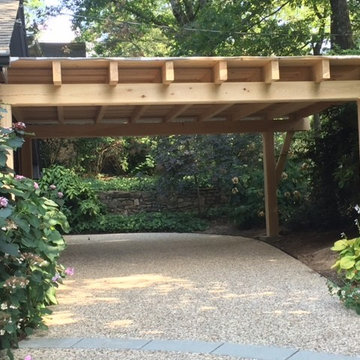
This cypress timber framed carport, tucked in next to the existing garage, creates additional covered space and highlights the beautiful landscape.
Mittelgroße Retro Garage in Sonstige
Mittelgroße Retro Garage in Sonstige
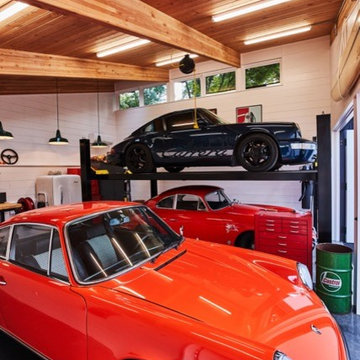
This custom built garage located in SW Portland was designed by InSitu architecture to match the existing mid-century modern home.
Photographer: Ty Milford
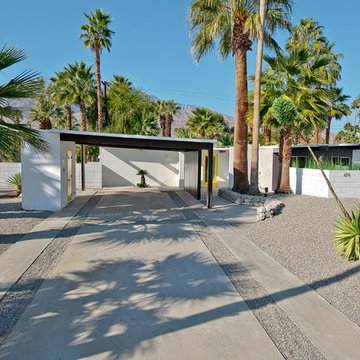
original Mid Century Butterfly Roof home in Palm Springs, CA
Retro Carport in Sonstige
Retro Carport in Sonstige
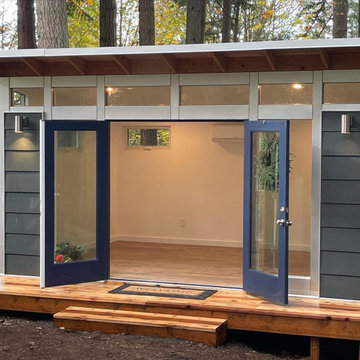
Featured Studio Sheds:
• 10x10 Signature Series
• Iron Gray lap siding
• Yam doors
• Natural Stain eaves
• Fawn Chestnut flooring
• 12x16 Signature Series
• Iron Gray lap siding
• Naval doors
• Natural Stain eaves
• Fawn Chestnut flooring
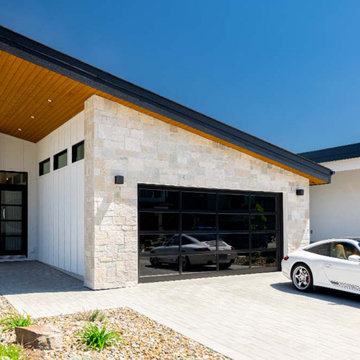
- Divided panel metal jamb with fir clad front door.
- Smoothskin Fiberglass garage door.
- Rustic Royal Chateau veneer siding on the front of the house.
- Board and batten siding
- Cedar ceiling
Mid-Century Garage und Gartenhaus Ideen und Design
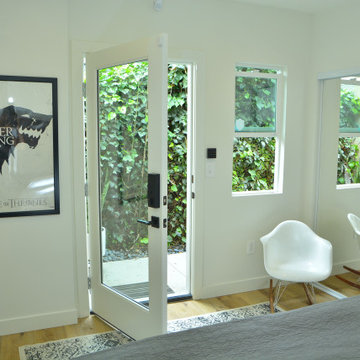
Garage Conversion ADU in Beverlywood. Mid-century Modern design gives this new rental unit a great look.
Freistehende, Mittelgroße Retro Garage in Los Angeles
Freistehende, Mittelgroße Retro Garage in Los Angeles
6


