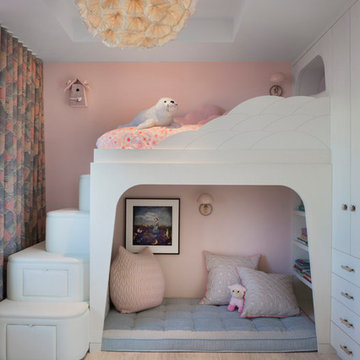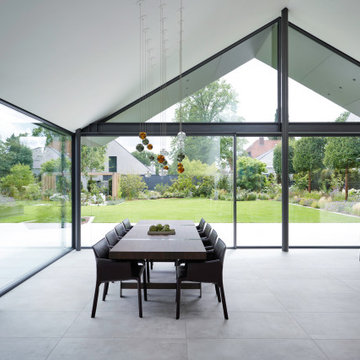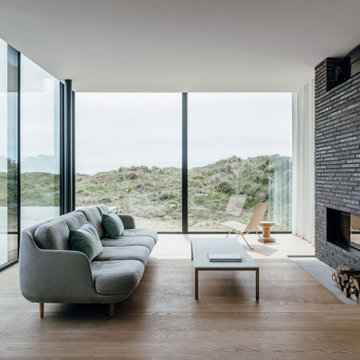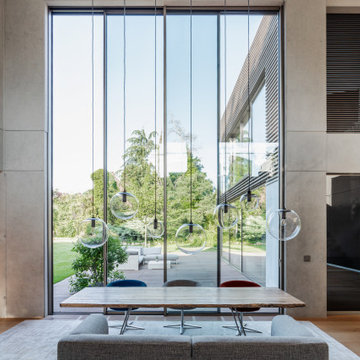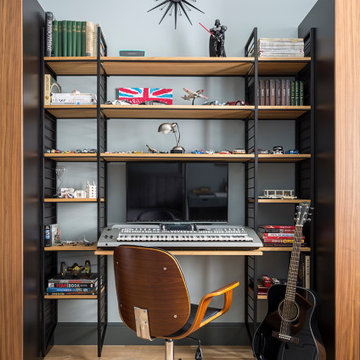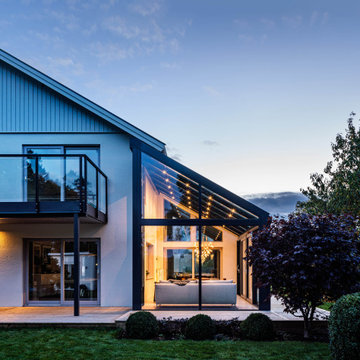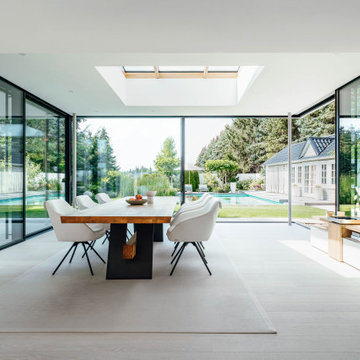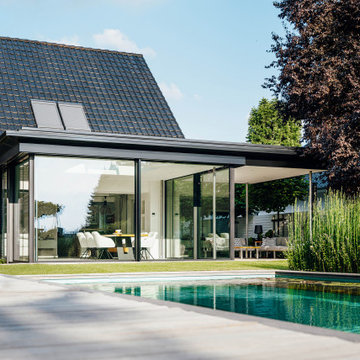Mid-Century Kinderzimmer Ideen und Design
Suche verfeinern:
Budget
Sortieren nach:Heute beliebt
1 – 20 von 1.717 Fotos
1 von 2
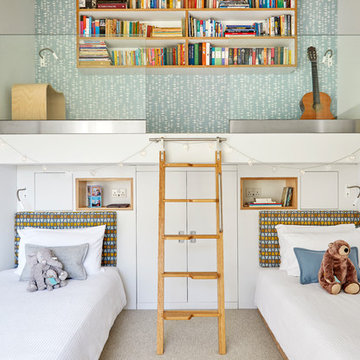
Anna Stathaki
Mittelgroßes, Neutrales Retro Kinderzimmer mit weißer Wandfarbe, Teppichboden, Schlafplatz und beigem Boden in Surrey
Mittelgroßes, Neutrales Retro Kinderzimmer mit weißer Wandfarbe, Teppichboden, Schlafplatz und beigem Boden in Surrey
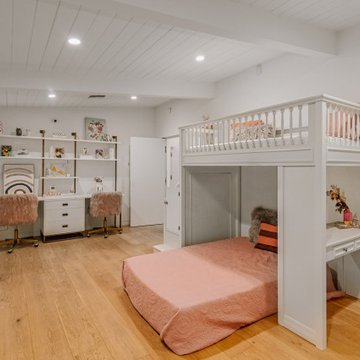
Großes Mid-Century Mädchenzimmer mit Schlafplatz, weißer Wandfarbe, hellem Holzboden und beigem Boden in Los Angeles
Finden Sie den richtigen Experten für Ihr Projekt
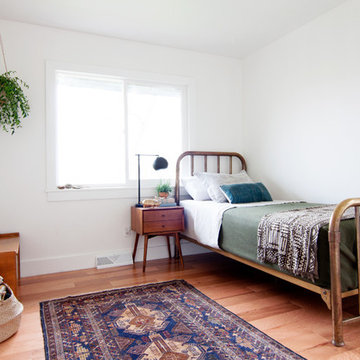
Wall paint: Simply White, Benjamin Moore; hardwood floor: Southern Pecan Natural, Home Depot; basket: Sea Grass Belly Basket, TalaHomeDesign; lamp: Brass Task Lamp, Target; nightstand and bed: Craigslist; pillow sham: Painterly Stripe, Schoolhouse Electric; throw pillow: BohoPillow; blanket: Schoolhouse Electric; mud cloth: Objektum; rug: Ecarpet Gallery
Design: Annabode + Co
Photo: Allie Crafton © 2016 Houzz
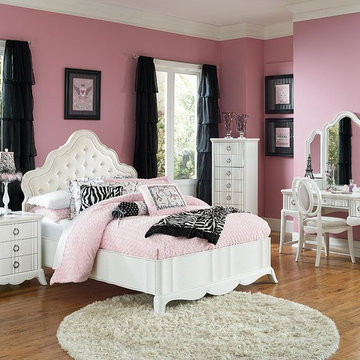
Suddenly, a "perfectly posh" room no longer requires a ridiculously posh price. This collection is packed with boutique style- and built to last longer than the latest fad. With crystal accents and Snow White finish.
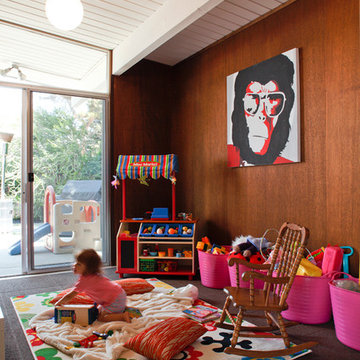
This Eichler home in Southern California shows that Eichler homes are perfect for active families. Access to outside adventures are just outside of the sliding doors in this playroom. Floor-to-ceiling glass throughout the home make it easy for parents to keep kids within sight from many areas of an Eichler home. Contact us with any questions on what you see here.
EichlerSoCal.com
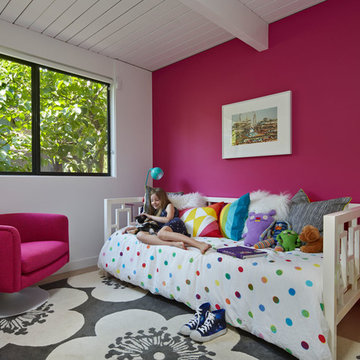
Photo © Bruce Damonte
Mid-Century Kinderzimmer mit Schlafplatz, hellem Holzboden und bunten Wänden in San Francisco
Mid-Century Kinderzimmer mit Schlafplatz, hellem Holzboden und bunten Wänden in San Francisco

Haris Kenjar
Mid-Century Kinderzimmer mit Schlafplatz, weißer Wandfarbe, braunem Holzboden und braunem Boden in Seattle
Mid-Century Kinderzimmer mit Schlafplatz, weißer Wandfarbe, braunem Holzboden und braunem Boden in Seattle
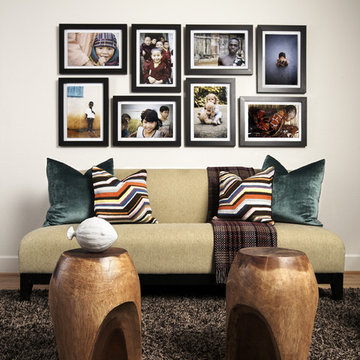
design by Pulp Design Studios | http://pulpdesignstudios.com/
photo by Kevin Dotolo | http://kevindotolo.com/
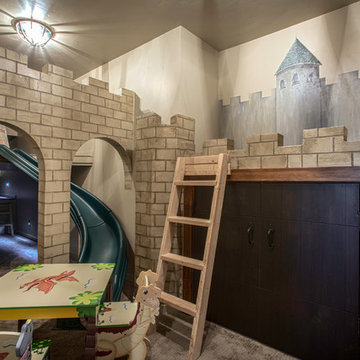
Großes, Neutrales Mid-Century Kinderzimmer mit Spielecke, bunten Wänden und Teppichboden in Salt Lake City
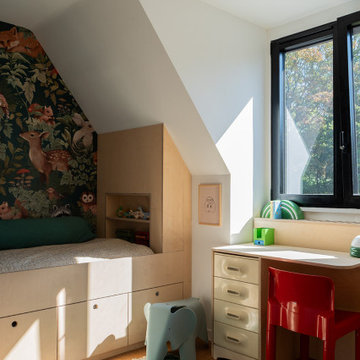
Il y a quelques semaines, notre équipe se déplaçait à Lille pour shooter ce tout dernier projet : une maison familiale de 180m² aux allures seventies. Les propriétaires, anciens parisiens installés récemment à Lille souhaitaient un habitat à leur image. Vous nous suivez ?
UNE MAISON INSPIRÉE DES ANNÉES 70
Difficile de passer à côté des aspects typiques du design des années 70 dans cette maison Lilloise. Cette décennie dominée par des formes rondes et des couleurs vives est surtout une ode à la liberté. En passant la porte, nous comprenons très vite la démarches esthétique imaginée par l'architecte d'intérieur Sacha Guiset et la décoratrice Valentine Richardson à la tête du studio Room Service Studio. Objets chinés, verres fumés, motifs, et couleurs vives s’entremêlent à merveille.
UNE MAISON SUR MESURE
Dans cette demeure, la structure initiale typique de la maison a été conservée. C’est à l’intérieur que tout se passe : chaque pièce imaginée par l’architecte Sacha Guiset et rénovées par notre agence ont été pensées au millimètre près afin d’épouser au mieux chaque recoin de cette maison mansardée. Le cachet d’origine de la maison associé à une rénovation sur-mesure offre à cette demeure un style unique aux contrastes détonants.
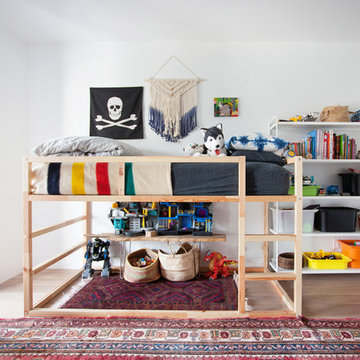
Phoebe Chauson
Mid-Century Jungszimmer mit Schlafplatz, weißer Wandfarbe und dunklem Holzboden in Los Angeles
Mid-Century Jungszimmer mit Schlafplatz, weißer Wandfarbe und dunklem Holzboden in Los Angeles
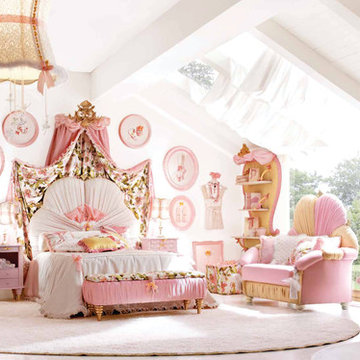
AltaModa kid's Bedroom
Miss Ballerina Girl Bedroom
Visit www.imagine-living.com
For more information, please email: ilive@imagine-living.com
Großes Retro Kinderzimmer mit Schlafplatz, weißer Wandfarbe und Teppichboden in London
Großes Retro Kinderzimmer mit Schlafplatz, weißer Wandfarbe und Teppichboden in London
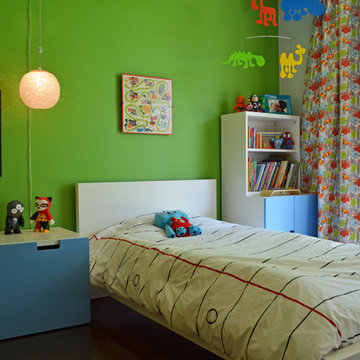
Photo: Sarah Greenman © 2013 Houzz
Retro Jungszimmer mit Schlafplatz und grüner Wandfarbe in Dallas
Retro Jungszimmer mit Schlafplatz und grüner Wandfarbe in Dallas
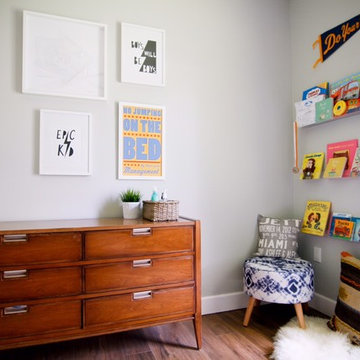
Alexis Aleman Photography
Mittelgroßes Retro Jungszimmer mit Schlafplatz, grauer Wandfarbe und dunklem Holzboden in Orange County
Mittelgroßes Retro Jungszimmer mit Schlafplatz, grauer Wandfarbe und dunklem Holzboden in Orange County

The architecture of this mid-century ranch in Portland’s West Hills oozes modernism’s core values. We wanted to focus on areas of the home that didn’t maximize the architectural beauty. The Client—a family of three, with Lucy the Great Dane, wanted to improve what was existing and update the kitchen and Jack and Jill Bathrooms, add some cool storage solutions and generally revamp the house.
We totally reimagined the entry to provide a “wow” moment for all to enjoy whilst entering the property. A giant pivot door was used to replace the dated solid wood door and side light.
We designed and built new open cabinetry in the kitchen allowing for more light in what was a dark spot. The kitchen got a makeover by reconfiguring the key elements and new concrete flooring, new stove, hood, bar, counter top, and a new lighting plan.
Our work on the Humphrey House was featured in Dwell Magazine.
Mid-Century Kinderzimmer Ideen und Design
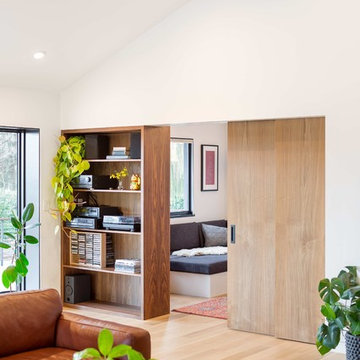
Mid-Century update to a home located in NW Portland. The project included a new kitchen with skylights, multi-slide wall doors on both sides of the home, kitchen gathering desk, children's playroom, and opening up living room and dining room ceiling to dramatic vaulted ceilings. The project team included Risa Boyer Architecture. Photos: Josh Partee
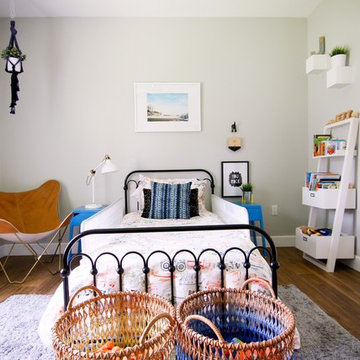
Alexis Aleman Photography
Mittelgroßes Mid-Century Jungszimmer mit Schlafplatz, grauer Wandfarbe und dunklem Holzboden in Orange County
Mittelgroßes Mid-Century Jungszimmer mit Schlafplatz, grauer Wandfarbe und dunklem Holzboden in Orange County
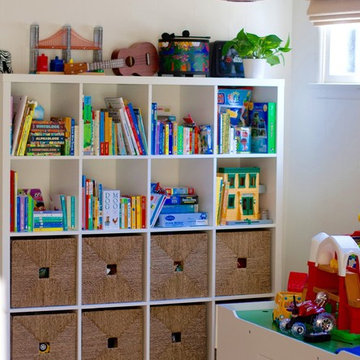
Storage solutions for children's toys that are still stylish, and fit with the modern aesthetic of the home.
Kleines, Neutrales Retro Kinderzimmer mit Spielecke, weißer Wandfarbe und braunem Holzboden in Los Angeles
Kleines, Neutrales Retro Kinderzimmer mit Spielecke, weißer Wandfarbe und braunem Holzboden in Los Angeles
1
