Mittelgroße Schlafzimmer Ideen und Design
Suche verfeinern:
Budget
Sortieren nach:Heute beliebt
21 – 40 von 167.605 Fotos
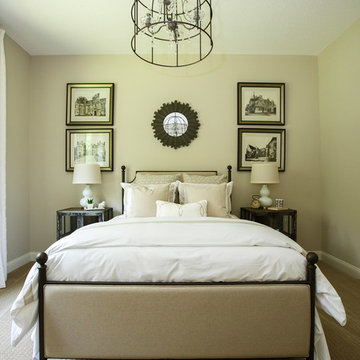
Mittelgroßes Klassisches Gästezimmer ohne Kamin mit beiger Wandfarbe, Teppichboden und beigem Boden in Jacksonville
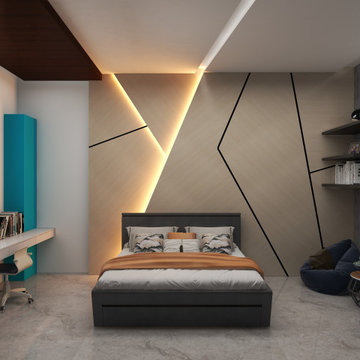
The modern wall paneling, adorned with sleek lighting fixtures, creates an ambiance that resonates with the heart of a game-loving teen boy. The blue accent-colored bookcase takes center stage, showcasing personal treasures and adding a vibrant touch. Explore a space where style seamlessly blends with a playful spirit, inviting endless adventures and self-expression
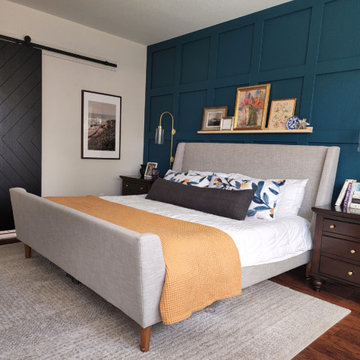
This primary bedroom got a huge influx of color and style. We designed and installed this board and batten accent wall, installed curtains, the ledge shelf, wall mounted lamps, replaced the hardware on the furniture, added the marigold coverlet to the bedding, removed the french doors to the en suite and installed a matte black barn door.
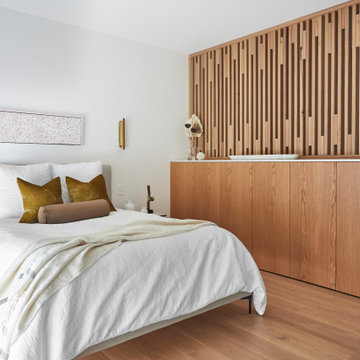
Mittelgroßes Modernes Hauptschlafzimmer mit weißer Wandfarbe und hellem Holzboden in Sydney
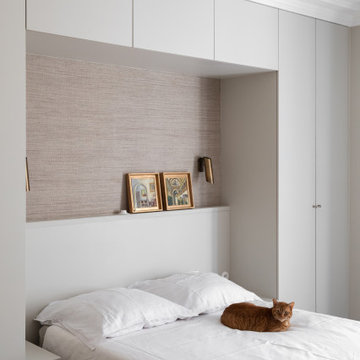
Mittelgroßes Modernes Hauptschlafzimmer mit beiger Wandfarbe, braunem Holzboden und braunem Boden in Paris
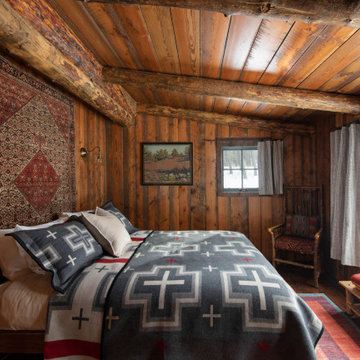
Mittelgroßes Rustikales Gästezimmer mit brauner Wandfarbe, dunklem Holzboden, braunem Boden, Holzdecke und Holzwänden in Sonstige
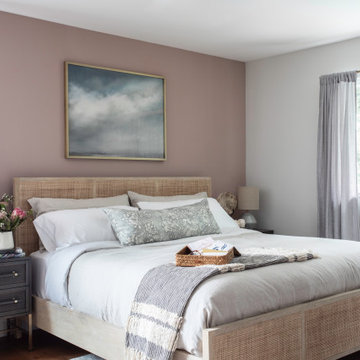
Mittelgroßes Country Hauptschlafzimmer mit rosa Wandfarbe, dunklem Holzboden und braunem Boden in San Francisco

[Our Clients]
We were so excited to help these new homeowners re-envision their split-level diamond in the rough. There was so much potential in those walls, and we couldn’t wait to delve in and start transforming spaces. Our primary goal was to re-imagine the main level of the home and create an open flow between the space. So, we started by converting the existing single car garage into their living room (complete with a new fireplace) and opening up the kitchen to the rest of the level.
[Kitchen]
The original kitchen had been on the small side and cut-off from the rest of the home, but after we removed the coat closet, this kitchen opened up beautifully. Our plan was to create an open and light filled kitchen with a design that translated well to the other spaces in this home, and a layout that offered plenty of space for multiple cooks. We utilized clean white cabinets around the perimeter of the kitchen and popped the island with a spunky shade of blue. To add a real element of fun, we jazzed it up with the colorful escher tile at the backsplash and brought in accents of brass in the hardware and light fixtures to tie it all together. Through out this home we brought in warm wood accents and the kitchen was no exception, with its custom floating shelves and graceful waterfall butcher block counter at the island.
[Dining Room]
The dining room had once been the home’s living room, but we had other plans in mind. With its dramatic vaulted ceiling and new custom steel railing, this room was just screaming for a dramatic light fixture and a large table to welcome one-and-all.
[Living Room]
We converted the original garage into a lovely little living room with a cozy fireplace. There is plenty of new storage in this space (that ties in with the kitchen finishes), but the real gem is the reading nook with two of the most comfortable armchairs you’ve ever sat in.
[Master Suite]
This home didn’t originally have a master suite, so we decided to convert one of the bedrooms and create a charming suite that you’d never want to leave. The master bathroom aesthetic quickly became all about the textures. With a sultry black hex on the floor and a dimensional geometric tile on the walls we set the stage for a calm space. The warm walnut vanity and touches of brass cozy up the space and relate with the feel of the rest of the home. We continued the warm wood touches into the master bedroom, but went for a rich accent wall that elevated the sophistication level and sets this space apart.
[Hall Bathroom]
The floor tile in this bathroom still makes our hearts skip a beat. We designed the rest of the space to be a clean and bright white, and really let the lovely blue of the floor tile pop. The walnut vanity cabinet (complete with hairpin legs) adds a lovely level of warmth to this bathroom, and the black and brass accents add the sophisticated touch we were looking for.
[Office]
We loved the original built-ins in this space, and knew they needed to always be a part of this house, but these 60-year-old beauties definitely needed a little help. We cleaned up the cabinets and brass hardware, switched out the formica counter for a new quartz top, and painted wall a cheery accent color to liven it up a bit. And voila! We have an office that is the envy of the neighborhood.
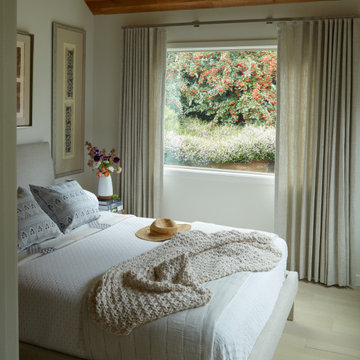
Thoughtful details invite guests to escape daily living and sink into luxury and comfort. Nineteenth century Chinese textiles adorn the walls with intricate embroidery and patterns that portray hidden stories of life long ago. The large picture window was added to flood light into the space. It becomes an art piece of its own by framing out native flora, capturing and celebrating each season of the year.
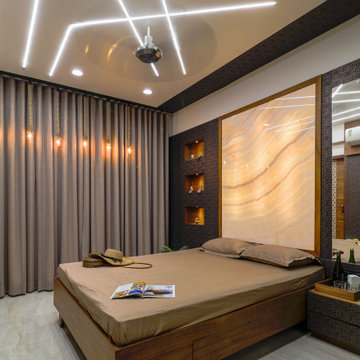
Mittelgroßes Modernes Hauptschlafzimmer mit grauer Wandfarbe und grauem Boden in Ahmedabad
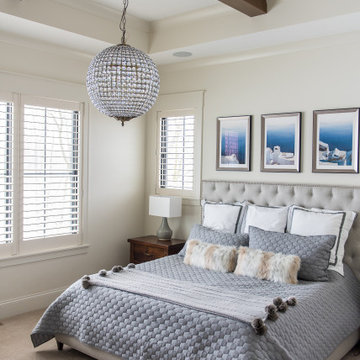
This modern transitional home was designed for a family of four and their pets. Our Indianapolis studio used wood detailing and medium wood floors to give the home a warm, welcoming vibe. We used a variety of statement lights to add drama to the look, and the furniture is comfortable and complements the bright palette of the home. Photographer - Sarah Shields
---
Project completed by Wendy Langston's Everything Home interior design firm, which serves Carmel, Zionsville, Fishers, Westfield, Noblesville, and Indianapolis.
For more about Everything Home, click here: https://everythinghomedesigns.com/
To learn more about this project, click here: https://everythinghomedesigns.com/portfolio/country-club-living/

Mittelgroßes Modernes Gästezimmer mit bunten Wänden, braunem Holzboden, braunem Boden und Tapetenwänden in Paris
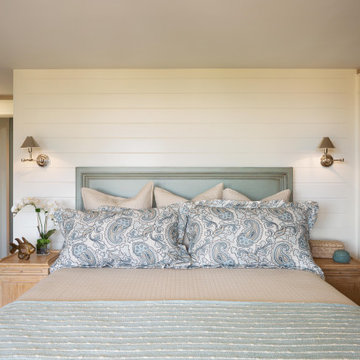
Mittelgroßes Maritimes Gästezimmer ohne Kamin mit beiger Wandfarbe, dunklem Holzboden und braunem Boden in Miami
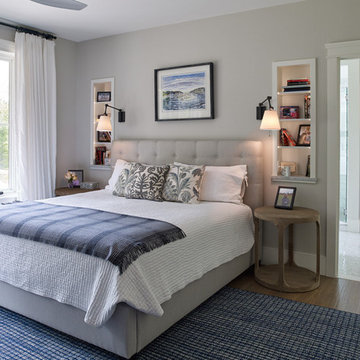
Mittelgroßes Landhausstil Hauptschlafzimmer mit grauer Wandfarbe, braunem Holzboden und braunem Boden in Portland Maine
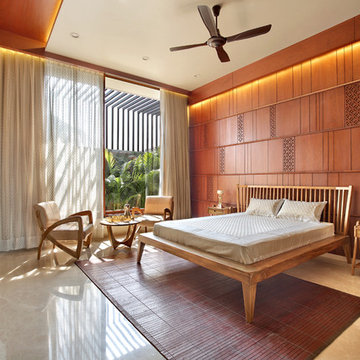
Mittelgroßes Mediterranes Hauptschlafzimmer mit beiger Wandfarbe, Marmorboden und beigem Boden in Ahmedabad
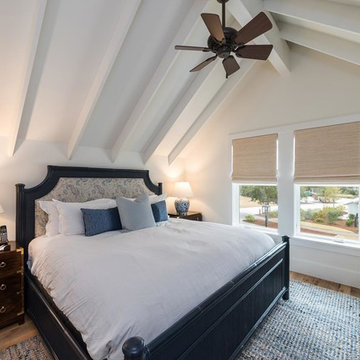
Mittelgroßes Maritimes Schlafzimmer ohne Kamin mit weißer Wandfarbe, hellem Holzboden und braunem Boden in Atlanta
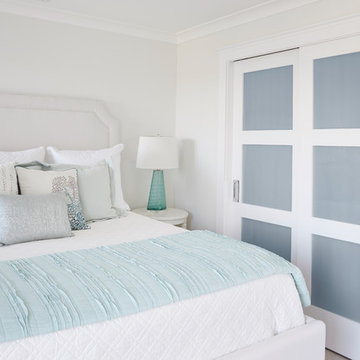
Mittelgroßes Maritimes Gästezimmer ohne Kamin mit grauer Wandfarbe in Sonstige
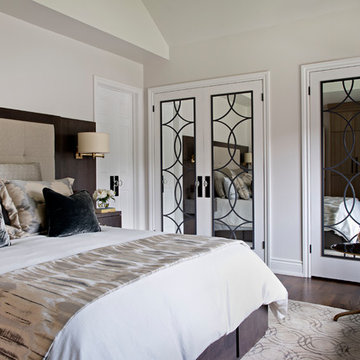
Mike Chajecki
Mittelgroßes Klassisches Hauptschlafzimmer ohne Kamin mit weißer Wandfarbe, braunem Holzboden und braunem Boden in Toronto
Mittelgroßes Klassisches Hauptschlafzimmer ohne Kamin mit weißer Wandfarbe, braunem Holzboden und braunem Boden in Toronto
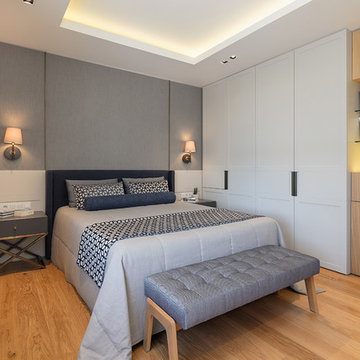
Mittelgroßes Modernes Hauptschlafzimmer ohne Kamin mit grauer Wandfarbe, braunem Holzboden und braunem Boden in New York

Mittelgroßes Modernes Hauptschlafzimmer ohne Kamin mit beiger Wandfarbe, dunklem Holzboden und braunem Boden in Charlotte
Mittelgroße Schlafzimmer Ideen und Design
2