Mittelgroße Wohnen Ideen und Design
Suche verfeinern:
Budget
Sortieren nach:Heute beliebt
41 – 60 von 314.905 Fotos
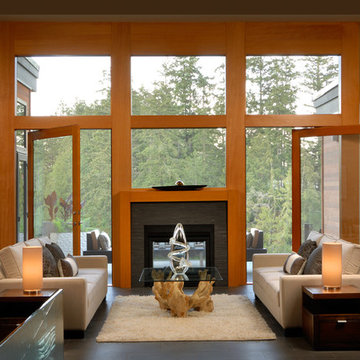
Custom home by Christopher Developments
Mittelgroßes, Offenes Modernes Wohnzimmer mit Tunnelkamin in Vancouver
Mittelgroßes, Offenes Modernes Wohnzimmer mit Tunnelkamin in Vancouver
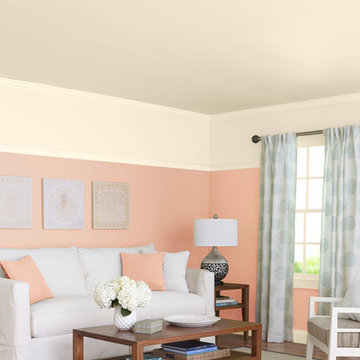
For a space that calms, cool tones are the way to go. These shades draw in the colors of the ocean and sky to create a peaceful indoor atmosphere.
Mittelgroßes, Repräsentatives, Abgetrenntes Klassisches Wohnzimmer mit oranger Wandfarbe und braunem Holzboden in Charlotte
Mittelgroßes, Repräsentatives, Abgetrenntes Klassisches Wohnzimmer mit oranger Wandfarbe und braunem Holzboden in Charlotte

Offenes, Mittelgroßes, Repräsentatives Klassisches Wohnzimmer mit dunklem Holzboden, Eckkamin, Kaminumrandung aus Stein, TV-Wand und beiger Wandfarbe in New York
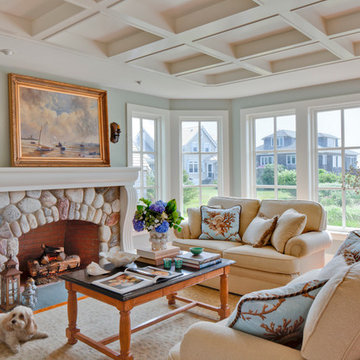
Photo Credits: Brian Vanden Brink
Mittelgroßes, Repräsentatives, Fernseherloses, Abgetrenntes Maritimes Wohnzimmer mit grüner Wandfarbe, braunem Holzboden, Kaminumrandung aus Stein, Kamin und braunem Boden in Boston
Mittelgroßes, Repräsentatives, Fernseherloses, Abgetrenntes Maritimes Wohnzimmer mit grüner Wandfarbe, braunem Holzboden, Kaminumrandung aus Stein, Kamin und braunem Boden in Boston

Daniel Newcomb
Offenes, Mittelgroßes, Repräsentatives, Fernseherloses Klassisches Wohnzimmer ohne Kamin mit grauer Wandfarbe, dunklem Holzboden und braunem Boden in Miami
Offenes, Mittelgroßes, Repräsentatives, Fernseherloses Klassisches Wohnzimmer ohne Kamin mit grauer Wandfarbe, dunklem Holzboden und braunem Boden in Miami

Photograph by Art Gray
Mittelgroße, Fernseherlose, Offene Moderne Bibliothek mit weißer Wandfarbe, Betonboden, Kamin, gefliester Kaminumrandung und grauem Boden in Los Angeles
Mittelgroße, Fernseherlose, Offene Moderne Bibliothek mit weißer Wandfarbe, Betonboden, Kamin, gefliester Kaminumrandung und grauem Boden in Los Angeles
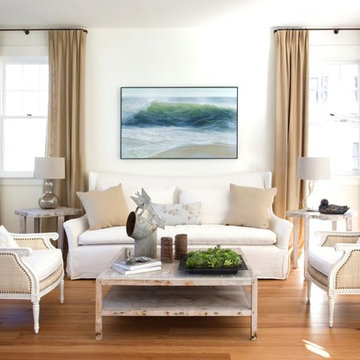
DESIGN NEW ENGLAND magazine described Boston designer Lisa K. Tharp's Coastal Loft interiors - where Beach meets SoHo - as living like "an art gallery by the sea". First, Tharp layered in architectural details, including custom cabinetry and a window seat to frame the view. Linen draperies reinforce 10' ceilings, while silk roman shades soften the triple window. Slipcovered sofa and rattan chairs anchor the seating area. Reclaimed teak low table acts as foundation for old french chimney piece that Lisa discovered in an antique shop. Driftwood quatrefoil side tables host glazed and linen lamps. Lisa repurposed a vintage glass pie display as unique side table and gave Teri Malo's "Poem for a Nauset Afternoon" oil painting pride of place over the sofa. Photo by Eric Roth.
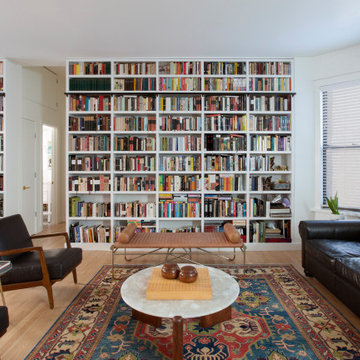
The living room is lined with custom book shelves, filled to capacity with books of every conceivable genre.
Mittelgroße, Fernseherlose, Offene Moderne Bibliothek mit weißer Wandfarbe, hellem Holzboden und braunem Boden in New York
Mittelgroße, Fernseherlose, Offene Moderne Bibliothek mit weißer Wandfarbe, hellem Holzboden und braunem Boden in New York
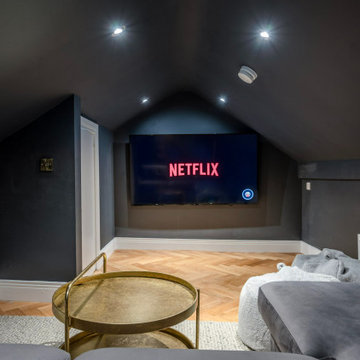
Attic space converted to a luxurious home cinema room painted Farrow and Ball 'Off black' complete with herringbone floor, soft seating and concealed LED lighting running along the side walls.

What started as a kitchen and two-bathroom remodel evolved into a full home renovation plus conversion of the downstairs unfinished basement into a permitted first story addition, complete with family room, guest suite, mudroom, and a new front entrance. We married the midcentury modern architecture with vintage, eclectic details and thoughtful materials.

Mittelgroße, Offene Mediterrane Bibliothek ohne Kamin mit weißer Wandfarbe, braunem Holzboden und braunem Boden in Neapel

Rooted in a blend of tradition and modernity, this family home harmonizes rich design with personal narrative, offering solace and gathering for family and friends alike.
The Leisure Lounge is a sanctuary of relaxation and sophistication. Adorned with bespoke furniture and luxurious furnishings, this space features a stunning architectural element that frames an outdoor water feature, seamlessly merging indoor and outdoor environments. Initially resembling a fireplace, this geometric wall serves the unique purpose of highlighting the serene outdoor setting.
Project by Texas' Urbanology Designs. Their North Richland Hills-based interior design studio serves Dallas, Highland Park, University Park, Fort Worth, and upscale clients nationwide.
For more about Urbanology Designs see here:
https://www.urbanologydesigns.com/
To learn more about this project, see here: https://www.urbanologydesigns.com/luxury-earthen-inspired-home-dallas

This power couple and their two young children adore beach life and spending time with family and friends. As repeat clients, they tasked us with an extensive remodel of their home’s top floor and a partial remodel of the lower level. From concept to installation, we incorporated their tastes and their home’s strong architectural style into a marriage of East Coast and West Coast style.
On the upper level, we designed a new layout with a spacious kitchen, dining room, and butler's pantry. Custom-designed transom windows add the characteristic Cape Cod vibe while white oak, quartzite waterfall countertops, and modern furnishings bring in relaxed, California freshness. Last but not least, bespoke transitional lighting becomes the gem of this captivating home.

Detailed view styled family room complete with stone fireplace and wood mantel, medium wood custom built-ins, sofa and chairs, black console table with white table lamps, traverse rod window treatments and exposed beams in Charlotte, NC.
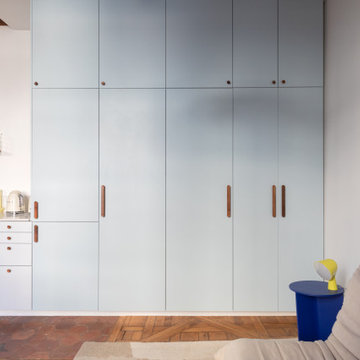
Rénovation complète de cet appartement plein de charme au coeur du 11ème arrondissement de Paris. Nous avons redessiné les espaces pour créer une chambre séparée, qui était autrefois une cuisine. Dans la grande pièce à vivre, parquet Versailles d'origine et poutres au plafond. Nous avons créé une grande cuisine intégrée au séjour / salle à manger. Côté ambiance, du béton ciré et des teintes bleu perle côtoient le charme de l'ancien pour donner du contraste et de la modernité à l'appartement.
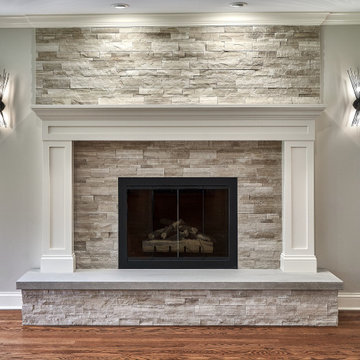
What a transformation! This fireplace was enlarged as it was too small for the space and recovered with split face stone and a custom mantel and surround were added. For accent lighting, these Visual Comfort sconces add the perfect touch.

In this NYC pied-à-terre new build for empty nesters, architectural details, strategic lighting, dramatic wallpapers, and bespoke furnishings converge to offer an exquisite space for entertaining and relaxation.
This sophisticated living room design features a timeless, neutral palette. Plush sectionals and a large area rug create a cozy atmosphere, complemented by a chic center table. Artwork, decor, and carefully chosen lighting complete the ensemble, crafting a harmonious space of refined elegance.
---
Our interior design service area is all of New York City including the Upper East Side and Upper West Side, as well as the Hamptons, Scarsdale, Mamaroneck, Rye, Rye City, Edgemont, Harrison, Bronxville, and Greenwich CT.
For more about Darci Hether, see here: https://darcihether.com/
To learn more about this project, see here: https://darcihether.com/portfolio/bespoke-nyc-pied-à-terre-interior-design

Living: pavimento originale in quadrotti di rovere massello; arredo vintage unito ad arredi disegnati su misura (panca e mobile bar) Tavolo in vetro con gambe anni 50; sedie da regista; divano anni 50 con nuovo tessuto blu/verde in armonia con il colore blu/verde delle pareti. Poltroncine anni 50 danesi; camino originale. Lampada tavolo originale Albini.

Mittelgroßes, Offenes Modernes Wohnzimmer mit weißer Wandfarbe, hellem Holzboden, TV-Wand und braunem Boden in London
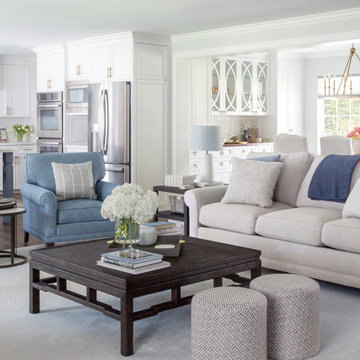
Living Room blue chairs performance fabric, custom furniture and rugs. Modern Art. Sherwin Williams Crushed Ice.
Mittelgroßes, Offenes Klassisches Wohnzimmer mit grauer Wandfarbe, Keramikboden und braunem Boden in Houston
Mittelgroßes, Offenes Klassisches Wohnzimmer mit grauer Wandfarbe, Keramikboden und braunem Boden in Houston
Mittelgroße Wohnen Ideen und Design
3


