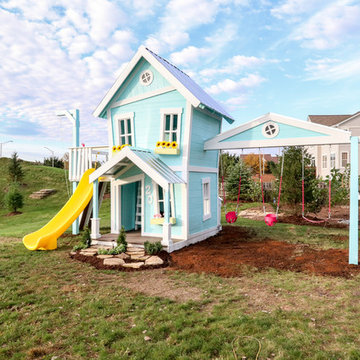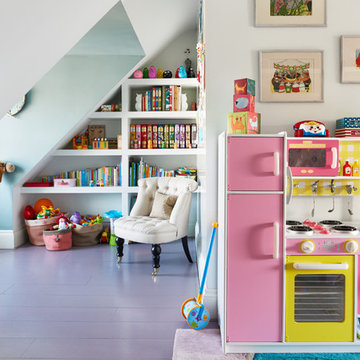Moderne Kinderzimmer Ideen und Design
Suche verfeinern:
Budget
Sortieren nach:Heute beliebt
141 – 160 von 74.748 Fotos
1 von 2
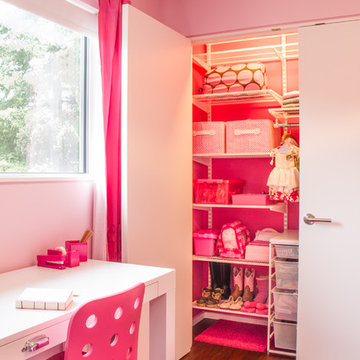
Jaime Sanders - D76 Studios
Mittelgroßes Modernes Mädchenzimmer mit Schlafplatz, rosa Wandfarbe und dunklem Holzboden in Portland
Mittelgroßes Modernes Mädchenzimmer mit Schlafplatz, rosa Wandfarbe und dunklem Holzboden in Portland
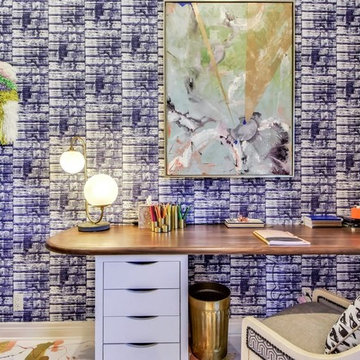
Twist Tours Photography
Großes Modernes Kinderzimmer mit Arbeitsecke, bunten Wänden, gebeiztem Holzboden und buntem Boden in Austin
Großes Modernes Kinderzimmer mit Arbeitsecke, bunten Wänden, gebeiztem Holzboden und buntem Boden in Austin
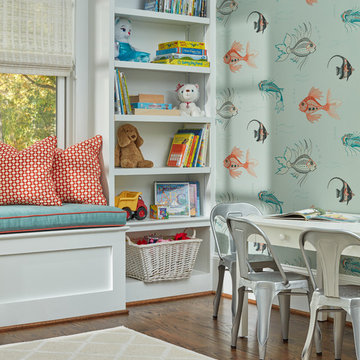
Photographer David Burroughs
Mittelgroßes, Neutrales Modernes Kinderzimmer mit Spielecke, blauer Wandfarbe und dunklem Holzboden in Washington, D.C.
Mittelgroßes, Neutrales Modernes Kinderzimmer mit Spielecke, blauer Wandfarbe und dunklem Holzboden in Washington, D.C.
Finden Sie den richtigen Experten für Ihr Projekt
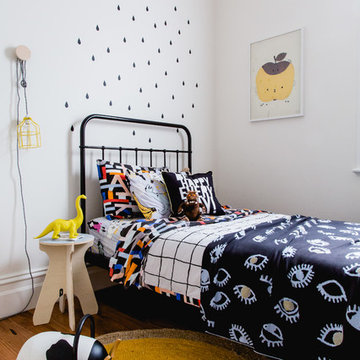
Suzi Appel Photography
Modernes Jungszimmer mit Schlafplatz, weißer Wandfarbe und braunem Holzboden in Melbourne
Modernes Jungszimmer mit Schlafplatz, weißer Wandfarbe und braunem Holzboden in Melbourne
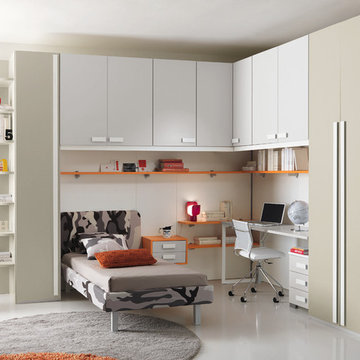
Italian Kids Bedroom Set ONE-504 by SPAR
Made in Italy by Spar
ONE Junior by Spar is a modern styled Italian kids bedroom furniture collection that is remarkable for its innovative technologies that help not only safe so valuable space, but get it optimized for the every need of your kid. ONE Junior Furniture Collection by Spar makes dreams come true, making both parents and children happy, providing bedroom solutions that you really need and deserve. ONE Kids Furniture line creates functional and modern bedroom designs for girls and boys, small kids and teenagers, optimizing the space for sleeping, studying and playing. Featuring a variety of colors to choose from and abundance of size customization options, modular ONE Bedroom Collection sets no limits between your kids and bedroom they are dreaming about.
All the pieces can be mixed & matched from one set to another and are available in a variety of sizes and colors. Please contact our office regarding customization of this kids bedroom set.
The starting price is for the "As Shown" kids bedroom set ONE 504 that includes the following items:
1 Twin Size Bed (bed fits US standard Twin size mattress 39" x 75")
1 Hanging 2-Drawer Nightstand
1 Desk with 3-drawer cabinet
2 Wall Shelves W37.4"
1 Wall Shelf W70.8"
1 Wall Shelf W101"
1 2-Door Wardrobe
1 1-Door Wardrobe with Side Shelves
1 Storage Composition "Corner Bridge"
Please Note: Room/Bed decorative accessories and the mattress are not included in the price.
MATERIAL/CONSTRUCTION:
E1-Class ecological panels, which are produced exclusively trough a wood recycling production process
Used lacquers conform to the norm 71/3 (toys directive)
Structure: 18 mm thick melamine-coated particle board
Shelves: 25mm thick melamine-coated particle board
Back panels: high density fibreboard 5mm thick
Doors: 18 mm thick melamine-coated particle board finished on 4 sides
Hardware: metal runners with self-closing system and double stop; adjustable self closing hinges; quick-mount and braking systems
Dimensions:
Twin Size Bed: W48.5" x D80" x H35.4" (internal 39" x 75" US Standard)
Full Size Bed: W63.5" x D80" x H35.4" (internal 54" x 75" US Standard)
Hanging Nightstand: W19.2" x D13.8" x H14"
Desk: W40" x D22.8" x H30"
3-Drawer Cabinet (part of desk): W18.5" x D17.8" x H28.5"
Wall Shelf: W37.4" x D10" x H1"
Wall Shelf: W70.8" x D10" x H1"
Wall Shelf: W101" x D10" x H1"
2-Door Wardrobe: W36" x D22.8" x H89.8" or H102.4"
1-Door Wardrobe: W30.5" x D22.8" x H89.8" or H102.4"
Storage Composition "Corner Bridge": W(82" x 102") x D22.8" x H89.8" or H102.4"
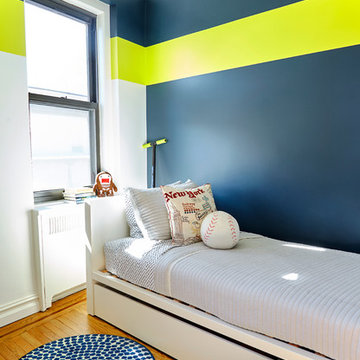
Alyssa Kirsten
Kleines Modernes Jungszimmer mit Schlafplatz, braunem Holzboden und bunten Wänden in New York
Kleines Modernes Jungszimmer mit Schlafplatz, braunem Holzboden und bunten Wänden in New York
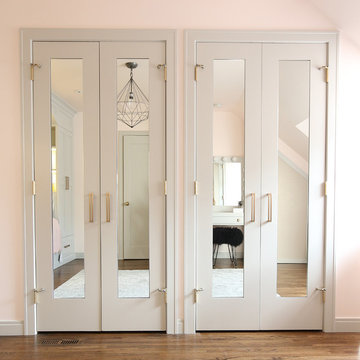
Mittelgroßes Modernes Kinderzimmer mit Schlafplatz, rosa Wandfarbe, dunklem Holzboden und braunem Boden in Calgary
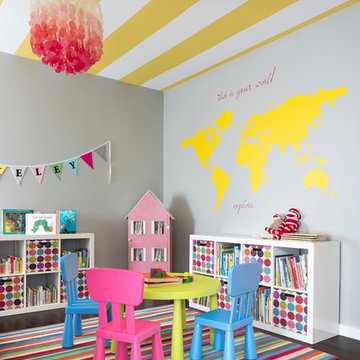
This forever home, perfect for entertaining and designed with a place for everything, is a contemporary residence that exudes warmth, functional style, and lifestyle personalization for a family of five. Our busy lawyer couple, with three close-knit children, had recently purchased a home that was modern on the outside, but dated on the inside. They loved the feel, but knew it needed a major overhaul. Being incredibly busy and having never taken on a renovation of this scale, they knew they needed help to make this space their own. Upon a previous client referral, they called on Pulp to make their dreams a reality. Then ensued a down to the studs renovation, moving walls and some stairs, resulting in dramatic results. Beth and Carolina layered in warmth and style throughout, striking a hard-to-achieve balance of livable and contemporary. The result is a well-lived in and stylish home designed for every member of the family, where memories are made daily.
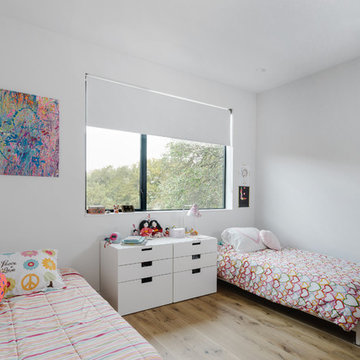
Mittelgroßes Modernes Kinderzimmer mit weißer Wandfarbe, hellem Holzboden und braunem Boden in Austin
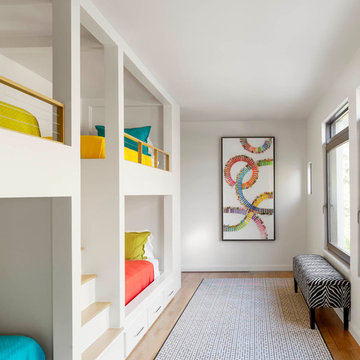
Tatum Brown Custom Homes {Architect: Stocker Hoesterey Montenegro} {Photography: Nathan Schroder}
Neutrales Modernes Jugendzimmer mit Schlafplatz, weißer Wandfarbe und hellem Holzboden in Dallas
Neutrales Modernes Jugendzimmer mit Schlafplatz, weißer Wandfarbe und hellem Holzboden in Dallas
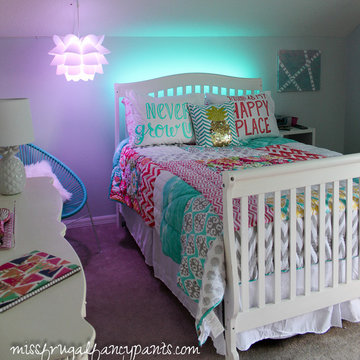
A Tween Bedroom Makeover with SYLVANIA LIGHTIFY color changing lights.
{Kara Gilbert}
Mittelgroßes Modernes Kinderzimmer mit Schlafplatz, grauer Wandfarbe und Teppichboden in Tampa
Mittelgroßes Modernes Kinderzimmer mit Schlafplatz, grauer Wandfarbe und Teppichboden in Tampa
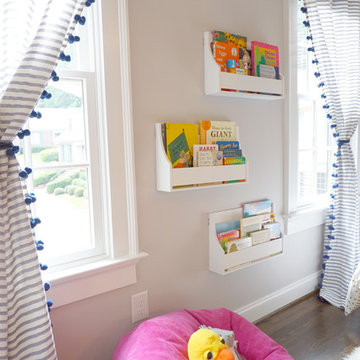
We transformed this plain Jane nursery into the a funky fresh and colorful toddler bedroom using DIY know-how, smarty shopping, kids art and current trends. We share our must-haves, steals & deals, and oh yeah see all the details of this super fresh and fun big girl bedroom on our on our blog, including this IKEA bed frame hack using Serena & Lily fabric.
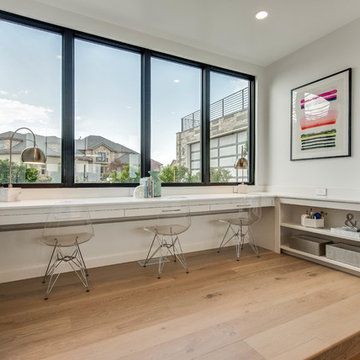
Homework Nook off Kitchen
Modernes Kinderzimmer mit Arbeitsecke, weißer Wandfarbe und hellem Holzboden in Salt Lake City
Modernes Kinderzimmer mit Arbeitsecke, weißer Wandfarbe und hellem Holzboden in Salt Lake City
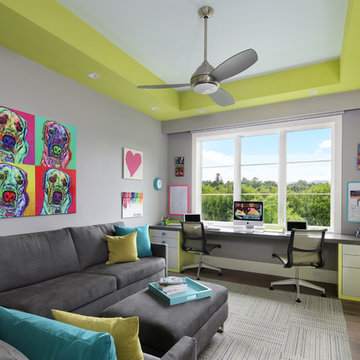
Bernard Andre
Großes, Neutrales Modernes Jugendzimmer mit Arbeitsecke und grauer Wandfarbe in San Francisco
Großes, Neutrales Modernes Jugendzimmer mit Arbeitsecke und grauer Wandfarbe in San Francisco
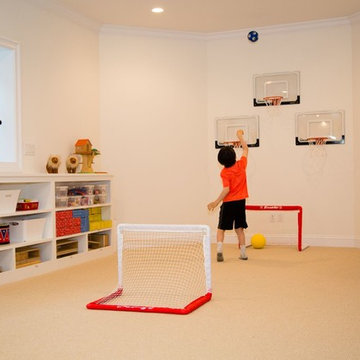
Mittelgroßes, Neutrales Modernes Kinderzimmer mit weißer Wandfarbe, Spielecke und Teppichboden in New York
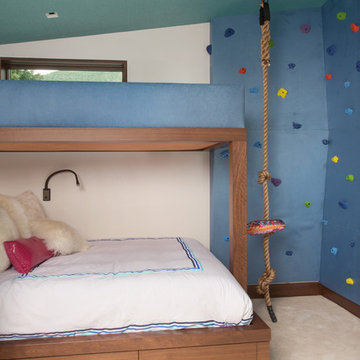
This expansive 10,000 square foot residence has the ultimate in quality, detail, and design. The mountain contemporary residence features copper, stone, and European reclaimed wood on the exterior. Highlights include a 24 foot Weiland glass door, floating steel stairs with a glass railing, double A match grain cabinets, and a comprehensive fully automated control system. An indoor basketball court, gym, swimming pool, and multiple outdoor fire pits make this home perfect for entertaining. Photo: Ric Stovall
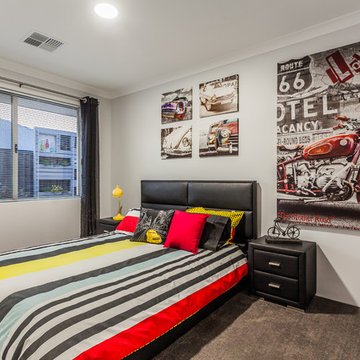
Putra Indrawan
Modernes Kinderzimmer mit Schlafplatz, grauer Wandfarbe und Teppichboden in Perth
Modernes Kinderzimmer mit Schlafplatz, grauer Wandfarbe und Teppichboden in Perth
Moderne Kinderzimmer Ideen und Design
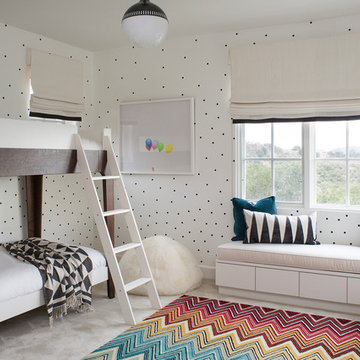
The residence received a full gut renovation to create a modern coastal retreat vacation home. This was achieved by using a neutral color pallet of sands and blues with organic accents juxtaposed with custom furniture’s clean lines and soft textures.
8
