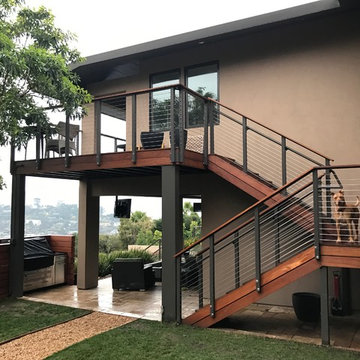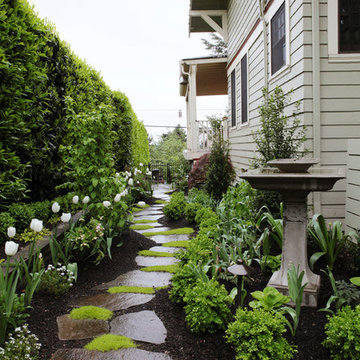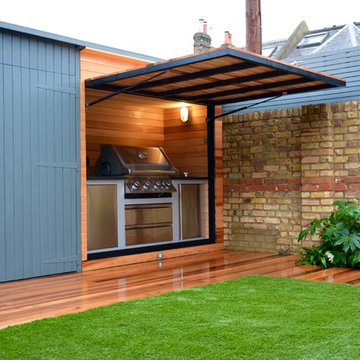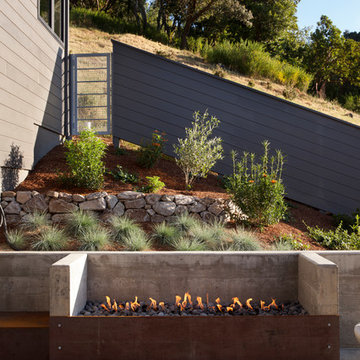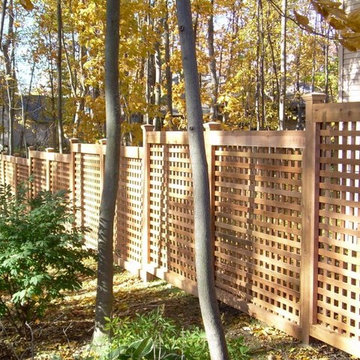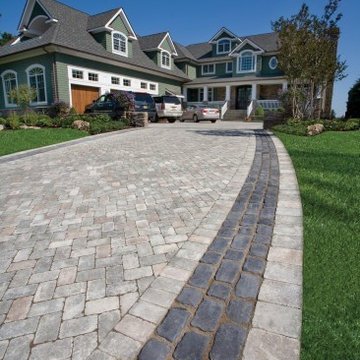Suche verfeinern:
Budget
Sortieren nach:Heute beliebt
261 – 280 von 2.519.265 Fotos
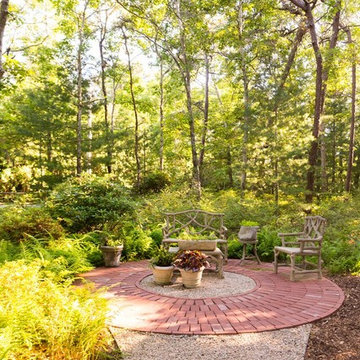
Geometrischer, Mittelgroßer Klassischer Vorgarten mit direkter Sonneneinstrahlung und Pflastersteinen in Boston

Outdoor living room designed by Sue Oda Landscape Architect.
Photo: ilumus photography & marketing
Model: The Mighty Mighty Mellow, Milo McPhee, Esq.
Finden Sie den richtigen Experten für Ihr Projekt

This outdoor kitchen/bar provides everything you need to entertain your guests outdoors. The stainless steel cabinets along the wall house a sink, refrigerator and plenty of storage.

landscape design by merge studio © ramsay photography
Großes Modernes Sportbecken hinter dem Haus in rechteckiger Form mit Grillplatz in San Francisco
Großes Modernes Sportbecken hinter dem Haus in rechteckiger Form mit Grillplatz in San Francisco
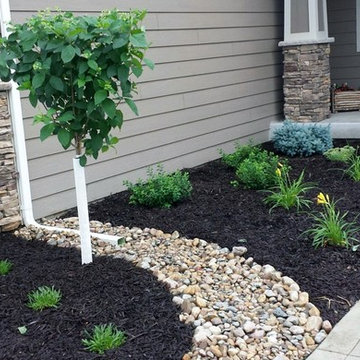
Mittelgroßer Uriger Vorgarten mit direkter Sonneneinstrahlung und Flusssteinen in Sonstige

In Katy, Texas, Tradition Outdoor Living designed an outdoor living space, transforming the average backyard into a Texas Ranch-style retreat.
Entering this outdoor addition, the scene boasts Texan Ranch with custom made cedar Barn-style doors creatively encasing the recessed TV above the fireplace. Maintaining the appeal of the doors, the fireplace cedar mantel is adorned with accent rustic hardware. The 60” electric fireplace, remote controlled with LED lights, flickers warm colors for a serene evening on the patio. An extended hearth continues along the perimeter of living room, creating bench seating for all.
This combination of Rustic Taloka stack stone, from the fireplace and columns, and the polished Verano stone, capping the hearth and columns, perfectly pairs together enhancing the feel of this outdoor living room. The cedar-trimmed coffered beams in the tongue and groove ceiling and the wood planked stamped concrete make this space even more unique!
In the large Outdoor Kitchen, beautifully polished New Venetian Gold granite countertops allow the chef plenty of space for serving food and chatting with guests at the bar. The stainless steel appliances sparkle in the evening while the custom, color-changing LED lighting glows underneath the kitchen granite.
In the cooler months, this outdoor space is wired for electric radiant heat. And if anyone is up for a night of camping at the ranch, this outdoor living space is ready and complete with an outdoor bathroom addition!
Photo Credit: Jennifer Sue Photography

Brian Parks
Unbedeckter Klassischer Patio mit Feuerstelle und Natursteinplatten in Seattle
Unbedeckter Klassischer Patio mit Feuerstelle und Natursteinplatten in Seattle

Jim Bartsch Photography
Großer Retro Gartenweg hinter dem Haus mit direkter Sonneneinstrahlung und Betonboden in Santa Barbara
Großer Retro Gartenweg hinter dem Haus mit direkter Sonneneinstrahlung und Betonboden in Santa Barbara
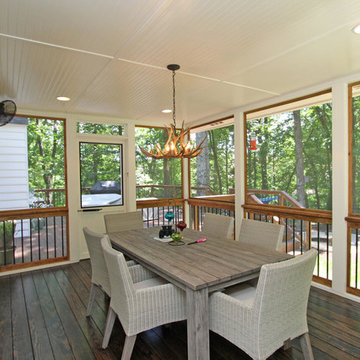
Mittelgroße, Verglaste, Überdachte Klassische Veranda hinter dem Haus mit Dielen in Atlanta

Already partially enclosed by an ipe fence and concrete wall, our client had a vision of an outdoor courtyard for entertaining on warm summer evenings since the space would be shaded by the house in the afternoon. He imagined the space with a water feature, lighting and paving surrounded by plants.
With our marching orders in place, we drew up a schematic plan quickly and met to review two options for the space. These options quickly coalesced and combined into a single vision for the space. A thick, 60” tall concrete wall would enclose the opening to the street – creating privacy and security, and making a bold statement. We knew the gate had to be interesting enough to stand up to the large concrete walls on either side, so we designed and had custom fabricated by Dennis Schleder (www.dennisschleder.com) a beautiful, visually dynamic metal gate. The gate has become the icing on the cake, all 300 pounds of it!
Other touches include drought tolerant planting, bluestone paving with pebble accents, crushed granite paving, LED accent lighting, and outdoor furniture. Both existing trees were retained and are thriving with their new soil. The garden was installed in December and our client is extremely happy with the results – so are we!
Photo credits, Coreen Schmidt
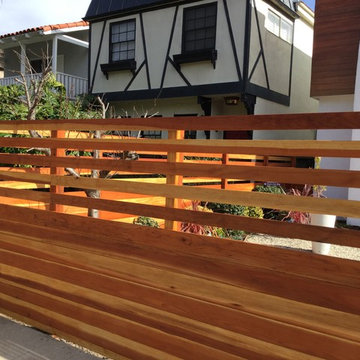
Clear Redwood Fence & Gate
Mittelgroßer Country Garten mit Auffahrt und direkter Sonneneinstrahlung in Los Angeles
Mittelgroßer Country Garten mit Auffahrt und direkter Sonneneinstrahlung in Los Angeles
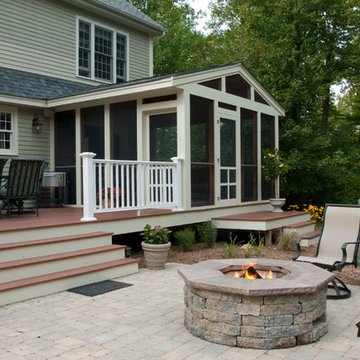
Mittelgroße, Unbedeckte Klassische Terrasse hinter dem Haus mit Feuerstelle in Manchester

This space is perfect for entertaining! When the owners originally moved in, this deck was not here. There were several steps down from the kitchen door, and the stone slabs were a toe-stubbing minefield.
We added the deck and designed it perfectly for entertaining. Since we had several large pine trees removed from the property, we increased sun exposure creating a need for more shade. We had this awning custom made by PJ Canvas in Santa Rosa, CA. The awning tucks neatly under the roof of the house during the rainy months.
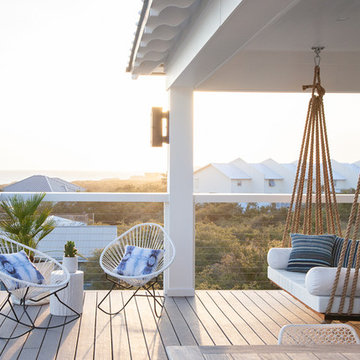
Caroline Allison
Mittelgroßer, Überdachter Maritimer Patio hinter dem Haus in Miami
Mittelgroßer, Überdachter Maritimer Patio hinter dem Haus in Miami
Outdoor-Gestaltung Ideen und Design
14






