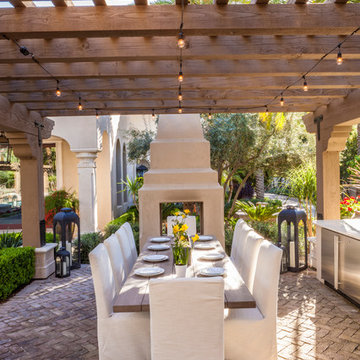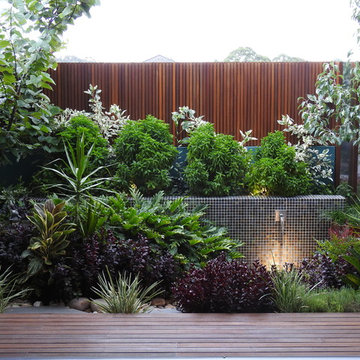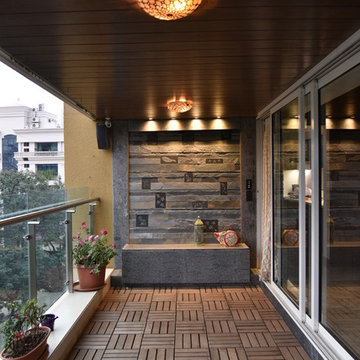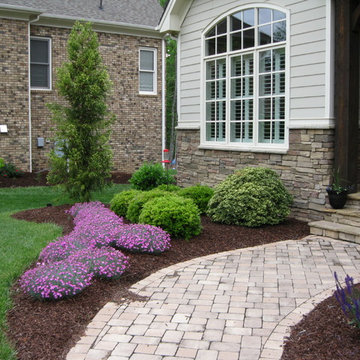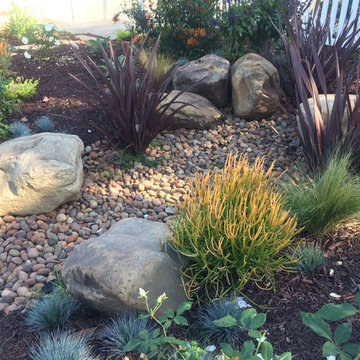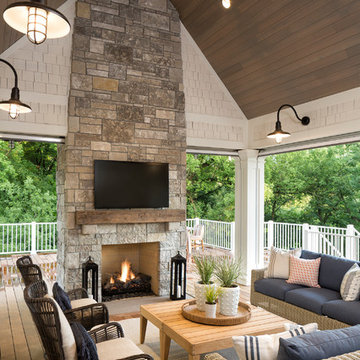Suche verfeinern:
Budget
Sortieren nach:Heute beliebt
381 – 400 von 2.519.846 Fotos
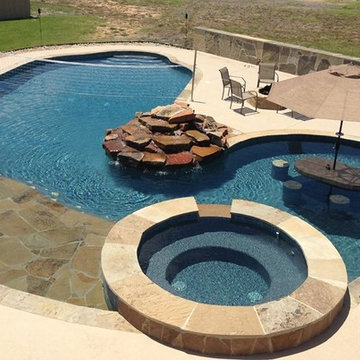
Großer Moderner Pool hinter dem Haus in individueller Form mit Natursteinplatten in Houston
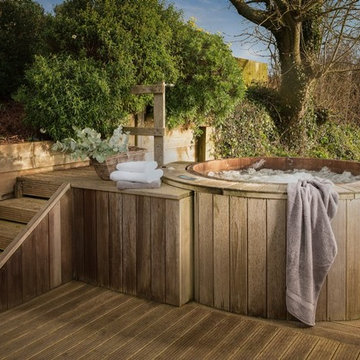
Unique Home Stays
Oberirdischer, Mittelgroßer Country Whirlpool hinter dem Haus in Devon
Oberirdischer, Mittelgroßer Country Whirlpool hinter dem Haus in Devon
Finden Sie den richtigen Experten für Ihr Projekt
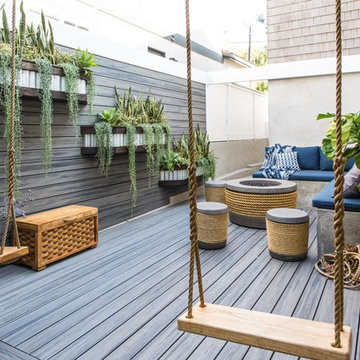
Unbedeckte Maritime Terrasse mit Kübelpflanzen in Los Angeles

The loveseat and pergola provide a shady resting spot behind the garage in this city garden.
Kleine Pergola hinter dem Haus mit Kübelpflanzen und Pflastersteinen in Chicago
Kleine Pergola hinter dem Haus mit Kübelpflanzen und Pflastersteinen in Chicago
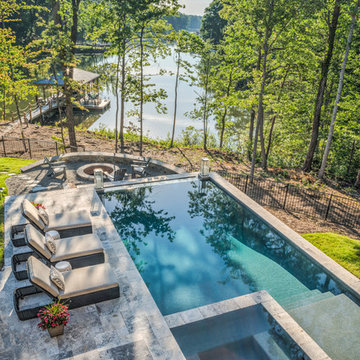
Großer Uriger Pool hinter dem Haus in rechteckiger Form mit Natursteinplatten in Charlotte
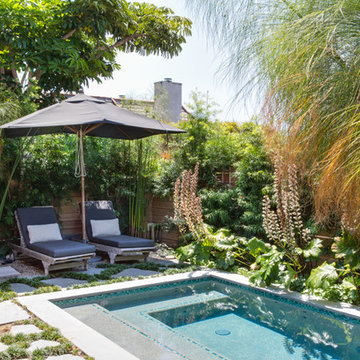
"Built in 1920 as a summer cottage-by-the-sea, this classic, north Laguna cottage long outlived its original owners. Now, refreshed and restored, the home echos with the soul of the early 20th century, while giving its surf-focused family the essence of 21st century modern living.
Timeless textures of cedar shingles and wood windows frame the modern interior, itself accented with steel, stone, and sunlight. The best of yesterday and the sensibility of today brought together thoughtfully in a good marriage."
Photo by Chad Mellon
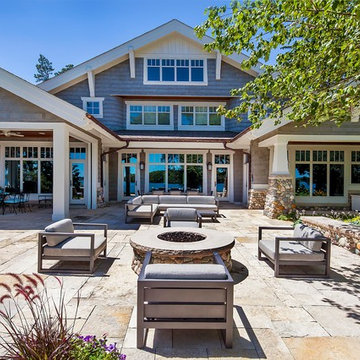
Inspired by the surrounding landscape, the Craftsman/Prairie style is one of the few truly American architectural styles. It was developed around the turn of the century by a group of Midwestern architects and continues to be among the most comfortable of all American-designed architecture more than a century later, one of the main reasons it continues to attract architects and homeowners today. Oxbridge builds on that solid reputation, drawing from Craftsman/Prairie and classic Farmhouse styles. Its handsome Shingle-clad exterior includes interesting pitched rooflines, alternating rows of cedar shake siding, stone accents in the foundation and chimney and distinctive decorative brackets. Repeating triple windows add interest to the exterior while keeping interior spaces open and bright. Inside, the floor plan is equally impressive. Columns on the porch and a custom entry door with sidelights and decorative glass leads into a spacious 2,900-square-foot main floor, including a 19 by 24-foot living room with a period-inspired built-ins and a natural fireplace. While inspired by the past, the home lives for the present, with open rooms and plenty of storage throughout. Also included is a 27-foot-wide family-style kitchen with a large island and eat-in dining and a nearby dining room with a beadboard ceiling that leads out onto a relaxing 240-square-foot screen porch that takes full advantage of the nearby outdoors and a private 16 by 20-foot master suite with a sloped ceiling and relaxing personal sitting area. The first floor also includes a large walk-in closet, a home management area and pantry to help you stay organized and a first-floor laundry area. Upstairs, another 1,500 square feet awaits, with a built-ins and a window seat at the top of the stairs that nod to the home’s historic inspiration. Opt for three family bedrooms or use one of the three as a yoga room; the upper level also includes attic access, which offers another 500 square feet, perfect for crafts or a playroom. More space awaits in the lower level, where another 1,500 square feet (and an additional 1,000) include a recreation/family room with nine-foot ceilings, a wine cellar and home office.
Photographer: Jeff Garland
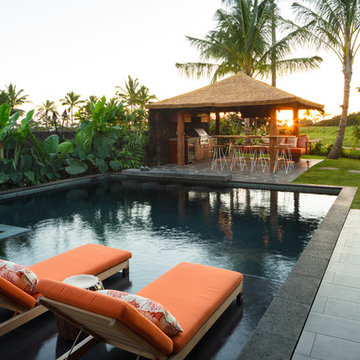
The great room flows onto the large lanai through pocketing glass doors creating a seamless indoor outdoor experience. On the lanai teak daybeds imported from Bali face each other with custom blue covers and throw pillows in blue with coral motifs, the rectangular pool is complete with an aqua lounge, built-in spa, and a swim up bar at the outdoor BBQ. The flooring is a gray ceramic tile, the pool coping is natural puka pavers, The house a combination of traditional plantation style seen in the white board and batten walls, with a modern twist seen in the wood framed glass doors, thick square exposed tails and ebony stained square posts supporting the overhangs.
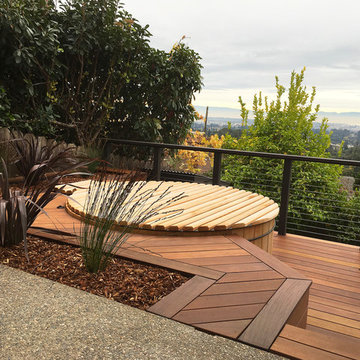
Cedar Hot Tub with Wood Roll Cover and Ipe Decking.
Oberirdischer, Kleiner Moderner Whirlpool hinter dem Haus in runder Form mit Dielen in San Francisco
Oberirdischer, Kleiner Moderner Whirlpool hinter dem Haus in runder Form mit Dielen in San Francisco
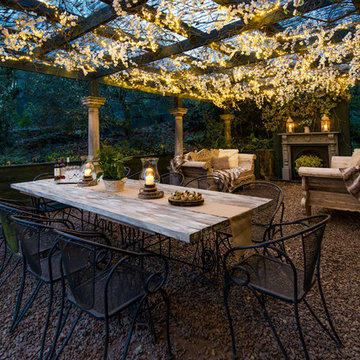
Inside Story Photography - Tracey Bloxham
Mittelgroßer, Halbschattiger Shabby-Look Kiesgarten hinter dem Haus mit Pergola in Sonstige
Mittelgroßer, Halbschattiger Shabby-Look Kiesgarten hinter dem Haus mit Pergola in Sonstige
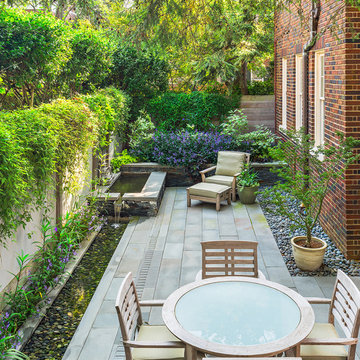
Kleiner, Unbedeckter Asiatischer Patio hinter dem Haus mit Wasserspiel und Natursteinplatten in Washington, D.C.
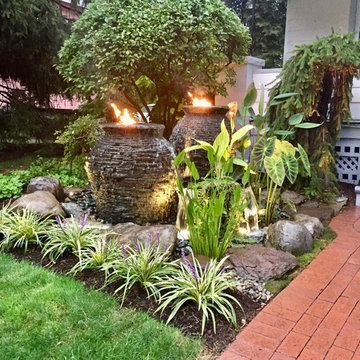
Landscape Water Feature Design & Installation Rochester NY Acorn Ponds & Waterfalls
Acorn Ponds & Waterfalls brought this Rochester (NY) front yard landscape to life with the installation of this stunning custom designed water feature which consists of bubbling urns, waterfalls, led lighting and beautiful aquatic plants. The sound of water running softly through this lovely water feature provides a relaxing sound that inspires relaxation which makes you want to sit down, relax, and enjoy all the simple pleasures life has to offer. Not only are water features lovely, they will make any space look more aesthetically pleasing and are the next best thing to living on a lovely lake or a sparking fish pond.
This water feature has bubbling urns which can be installed with multiple sizes in groupings or we can design & install your water feature to have only one gorgeous stand alone urn. We love installing these beautiful urns in pondless waterfalls as well as in streams and fish ponds while adding LED lighting to them. Another cool feature is the addition of FIRE to the top of our fountains which really enhances the whole garden and makes the house stand out from the rest.
The owners can sip their morning coffee on the porch and see a myriad of lovely birds and other pretty wildlife stop by for a quick sip of water. It’s a simple pleasure, but it brings a smile to the lives of our Western NY clients in Rochester & Buffalo New York (NY) and we love what we do.
Our unique water features are also easy to maintain! Homeowners worry their new custom water feature requires ample work to maintain, but they do not. Acorn Ponds & Waterfalls design experts are happy to discuss seasonal care of water features with our clients to ensure they’re being cared for properly, no matter the season.
Acorn Ponds & Waterfalls can help you design and install a beautiful water feature to add that peace and tranquility to your outdoor spaces. For large or small projects, there are always solutions to adding a water feature in your garden weather you are thinking about installing a pondless waterfall, one of a kind fish pond, custom water feature or large recreational pond. Acorn works with you from beginning to end so you can have a worry free addition to your backyard.

This stunning pool has an Antigua Pebble finish, tanning ledge and 5 bar seats. The L-shaped, open-air cabana houses an outdoor living room with a custom fire table, a large kitchen with stainless steel appliances including a sink, refrigerator, wine cooler and grill, a spacious dining and bar area with leathered granite counter tops and a spa like bathroom with an outdoor shower making it perfect for entertaining both small family cookouts and large parties.
Outdoor-Gestaltung Ideen und Design
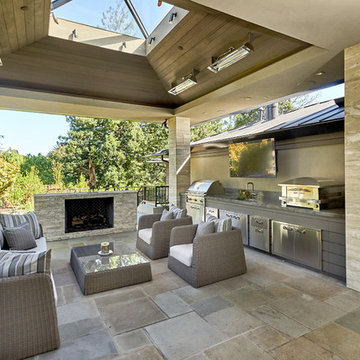
Outdoor Kitchen and Entertaining Patio
Mark Pinkerton - Vi360 Photography
Großer, Überdachter Moderner Patio hinter dem Haus mit Outdoor-Küche und Natursteinplatten in San Francisco
Großer, Überdachter Moderner Patio hinter dem Haus mit Outdoor-Küche und Natursteinplatten in San Francisco
20






