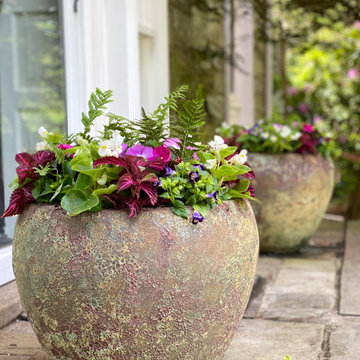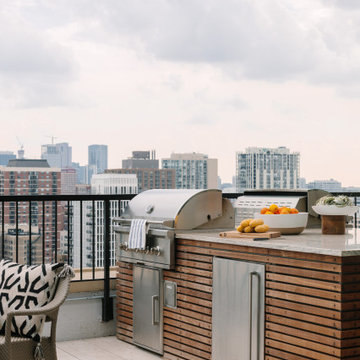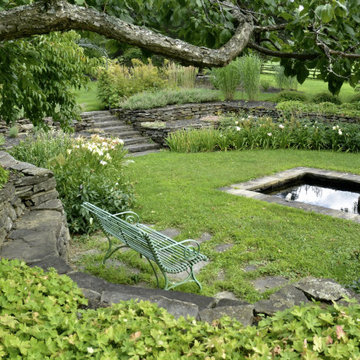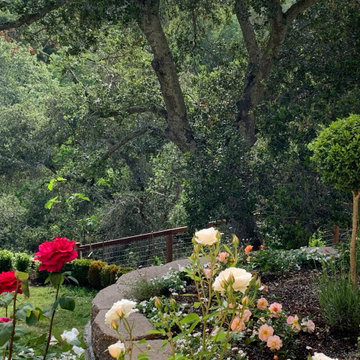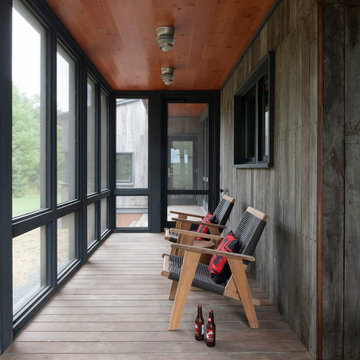Suche verfeinern:
Budget
Sortieren nach:Heute beliebt
1141 – 1160 von 2.518.709 Fotos
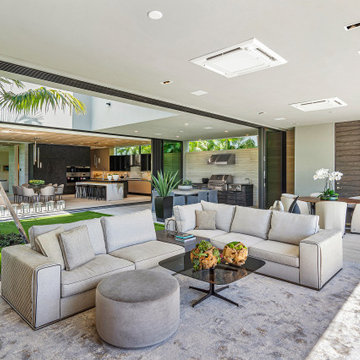
Custom Italian Furniture from the showroom of Interiors by Steven G, wood ceilings, wood feature wall, Italian porcelain tile, custom lighting, unobstructed views, doors/windows fully open to connect the kitchen/dining/family area to the middle patio and to the outside pool area
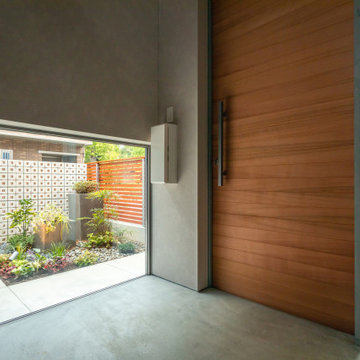
Kleiner, Halbschattiger Moderner Garten im Innenhof im Frühling mit Sportplatz, Sichtschutz und Betonboden in Sonstige
Finden Sie den richtigen Experten für Ihr Projekt
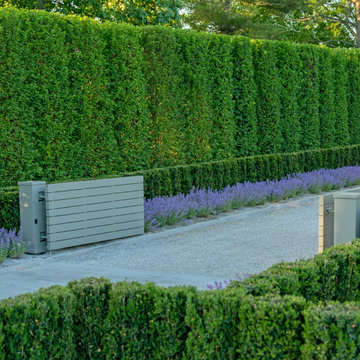
This was a creative collaboration with ROBIN KRAMER GARDEN DESIGN (their design combined with LaurelRock's plant installation and pruning).
We used proper pruning techniques to square the hornbeam, green velvet, and 'Dee Runk' boxwood hedges, along with the pleaching of the linden trees.
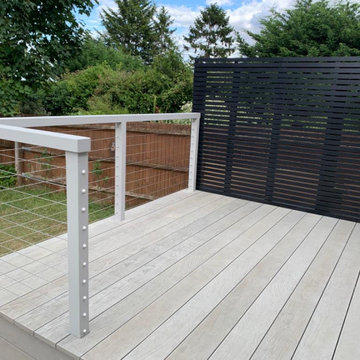
On this project our clients knew when they first moved in that the decking looked a little ropy. They took a step out onto the decking to have their foot go straight through it. Ouch… They searched online for advice and found Karl through The Decking Network. Karl visited to carry out a site survey and understand what the client needed. From here he was able to promptly put a quotation together.
Once the quotation was agreed this project start to finish took 5 days to remove the old decking, install the new decking and install the custom Accoya ® balustrade. We used recycled plastic posts too, this deck won’t be going anywhere for a long time. The Millboard decking also has a 25-year warranty because it’s installed by an approved installer.
For more info visit - https://karlharrison.design/
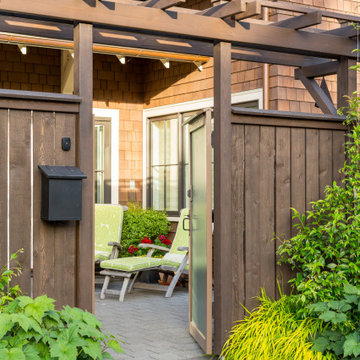
Kleiner Rustikaler Vorgarten mit Sichtschutz, direkter Sonneneinstrahlung und Betonboden in Seattle
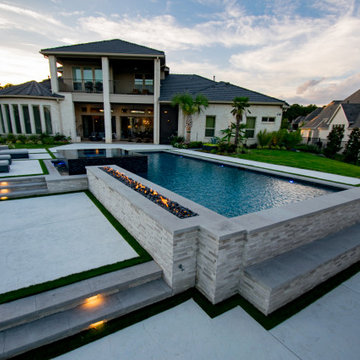
Beautiful modern pool project in Southlake, TX designed by Mike Farley. It has a large cabana with a outdoor kitchen and fireplace. The hillside was terraced to create different gathering areas. The desire for great water features resulted in the back of the fire feature creating an awesome sound with a water wall and the cabana bench back created a spot for the sheer descents. The lush tropical plantings accented with raised planters and synthetic grass provide privacy with the neighbors and will grow into paradise. Constructed by Claffey Pools and landscape by Joey Designs. Photo by Mike Farley.
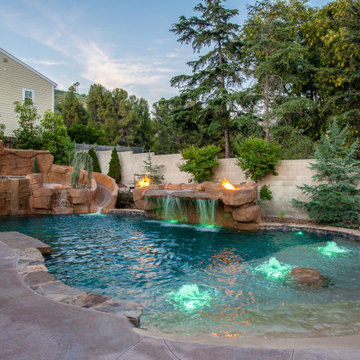
Geräumiger Uriger Schwimmteich hinter dem Haus in individueller Form mit Wasserspiel und Betonplatten in Orange County
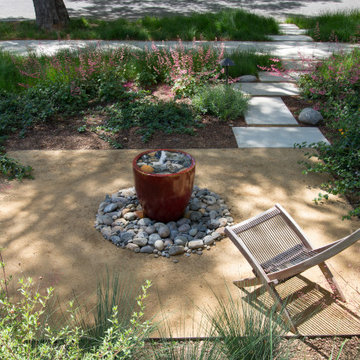
This front yard features a seating area and jar fountain, ringed by aromatic native plantings of California Lilac, Manzanita, Cleveland Sage. A meadow-style planting of native sedge grasses create soft look in the foreground, and new concrete pavers add a modern touch. We also believe the project’s driveway to be among the prettiest we’ve created or seen: a ribbon of stones and grasses now meanders along a Hollywood-style center planting area.
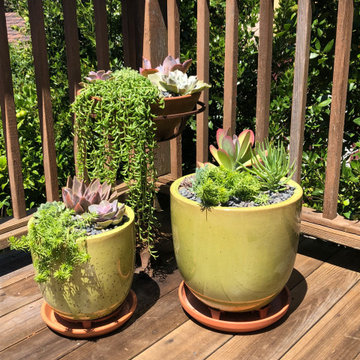
three tiered succulent pots were designed for the upper deck corner
Geometrischer, Kleiner Klassischer Garten hinter dem Haus mit direkter Sonneneinstrahlung und Dielen in San Francisco
Geometrischer, Kleiner Klassischer Garten hinter dem Haus mit direkter Sonneneinstrahlung und Dielen in San Francisco
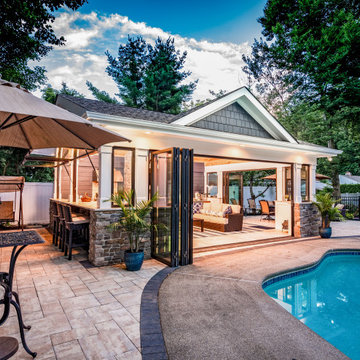
A new pool house structure for a young family, featuring a space for family gatherings and entertaining. The highlight of the structure is the featured 2 sliding glass walls, which opens the structure directly to the adjacent pool deck. The space also features a fireplace, indoor kitchen, and bar seating with additional flip-up windows.
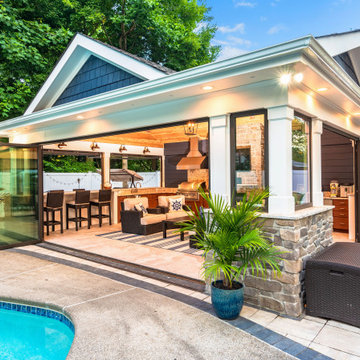
A new pool house structure for a young family, featuring a space for family gatherings and entertaining. The highlight of the structure is the featured 2 sliding glass walls, which opens the structure directly to the adjacent pool deck. The space also features a fireplace, indoor kitchen, and bar seating with additional flip-up windows.
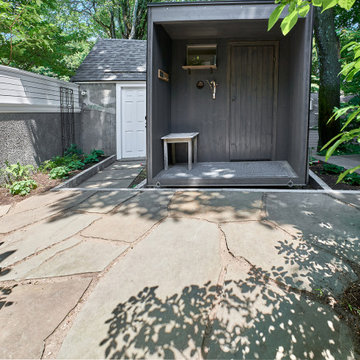
1st Finnish Ripavi Sauna delivered to the US as a pre-fab, self-leveling unit. Crane lowered over the garage and into this cozy, mosaic bluestone courtyard with granite curb to step the grades. Includes an electric heater, outdoor shower, and custom privacy fence/wall combination.
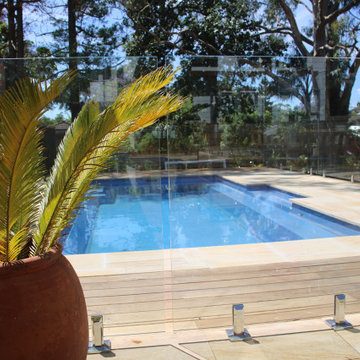
This is a stunning example of a Pool scape with sandstone paving with Blackbutt timber decking.
Oberirdischer, Großer Maritimer Pool hinter dem Haus in rechteckiger Form mit Pool-Gartenbau und Dielen in Sydney
Oberirdischer, Großer Maritimer Pool hinter dem Haus in rechteckiger Form mit Pool-Gartenbau und Dielen in Sydney
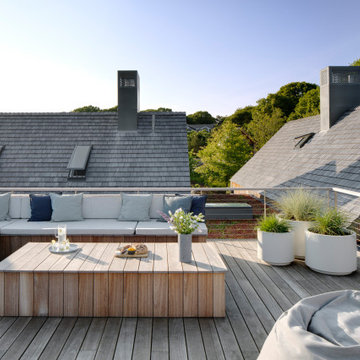
Rooftop Lounge Area
Große, Unbedeckte Moderne Dachterrasse im Dach in Boston
Große, Unbedeckte Moderne Dachterrasse im Dach in Boston
Outdoor-Gestaltung Ideen und Design
58






