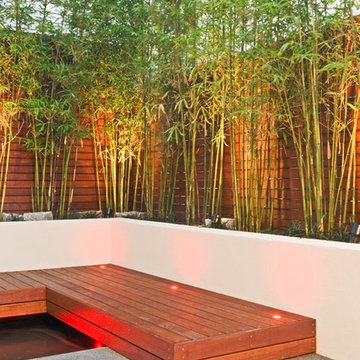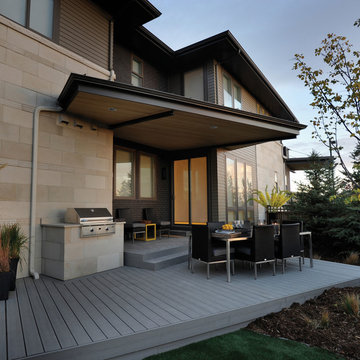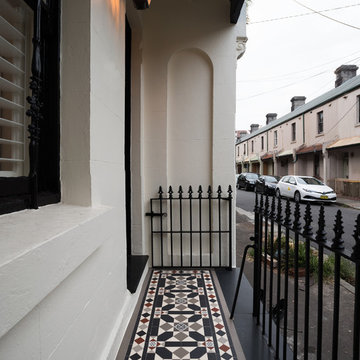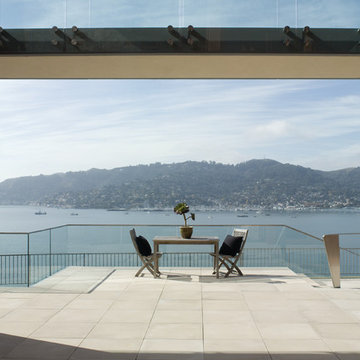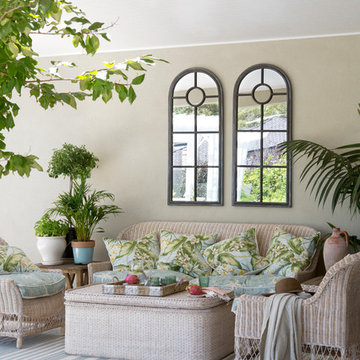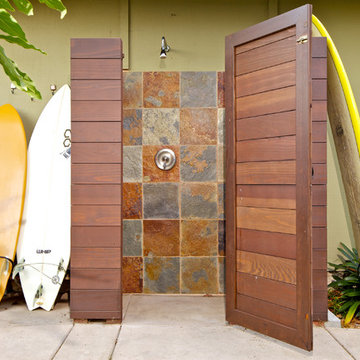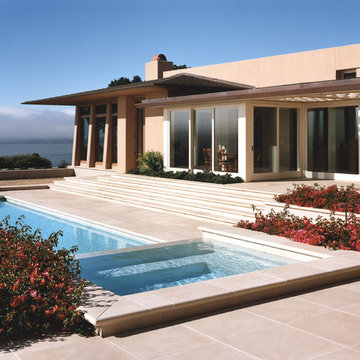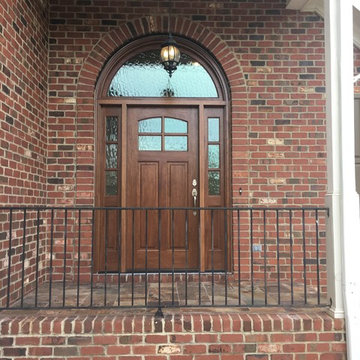Suche verfeinern:
Budget
Sortieren nach:Heute beliebt
61 – 80 von 3.501 Fotos
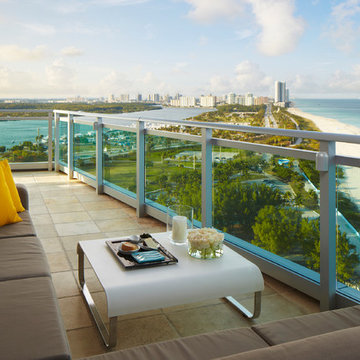
Photography by Brantley One Bal Harbour, condominium in Miami Beach, showing white interiors, warm finishing touches, modern furniture by Christian Liaigre, holly hunt, kyle bunting , britto charette own furniture collection, white flooring. Miami modern.
Finden Sie den richtigen Experten für Ihr Projekt
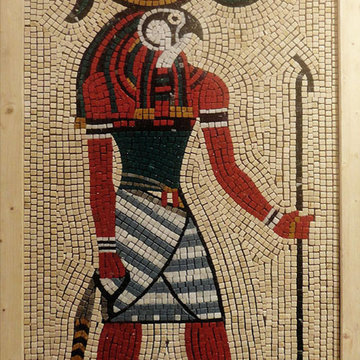
EGYPTIAN GODS Marble Mosaic Mural - Beautiful pieces of historic Egyptian art. Designed and produced by MEC. | Have a custom mosaic idea? We can help, with our brilliant Italian-trained mosaicists and easy-to-install tiled masterpieces. Worldwide shipping available on the complete range of quality handcrafted marble & glass mosaic products. For inquires and more info, contact us: http://mecartworks.com
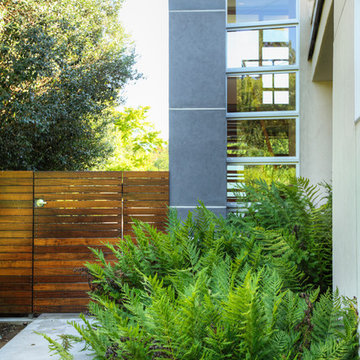
Architects: Sage Architecture
http://www.sagearchitecture.com
Architectural & Interior Design Photography by:
Dave Adams
http://www.daveadamsphotography.com
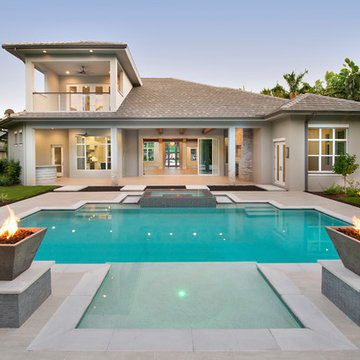
Mittelgroßer, Gefliester Moderner Pool hinter dem Haus in rechteckiger Form mit Wasserspiel in Miami
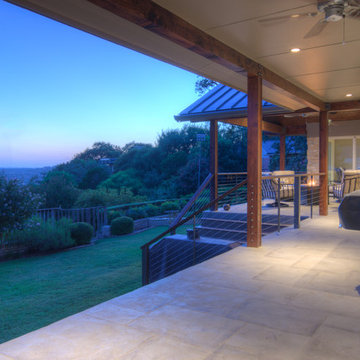
Christopher Davison, AIA
Großer, Überdachter Klassischer Patio hinter dem Haus mit Stempelbeton in Austin
Großer, Überdachter Klassischer Patio hinter dem Haus mit Stempelbeton in Austin
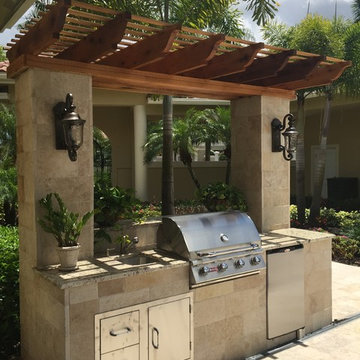
The pecky cypress pergola adds durability, shade and charm to this adorable summer kitchen. The designers of Creative Construction re-purposed existing granite counters from the clients' interior and repeated the travertine up the sides of the kitchen, allowing for a seamless transition from the other areas of the courtyard to the BBQ nook.
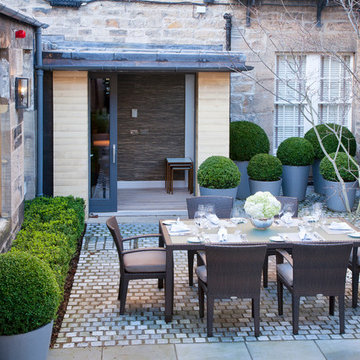
Ray Cox
Mittelgroßer Klassischer Garten im Innenhof mit Natursteinplatten in Sonstige
Mittelgroßer Klassischer Garten im Innenhof mit Natursteinplatten in Sonstige
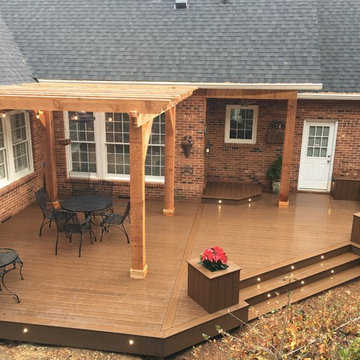
Wolf composite deck with Western Red Cedar pergola.
Große Klassische Pergola Terrasse hinter dem Haus in Sonstige
Große Klassische Pergola Terrasse hinter dem Haus in Sonstige
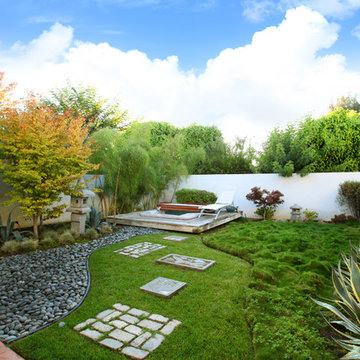
V.I.Photography & Design
Vincent Ivicevic
Moderner Garten hinter dem Haus in Orange County
Moderner Garten hinter dem Haus in Orange County
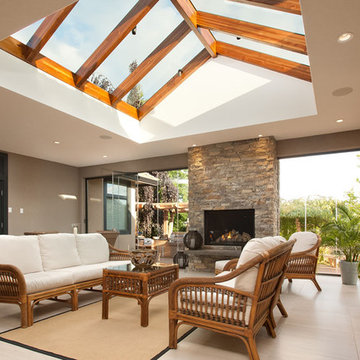
The Dinning room opens onto an enclosed lanai which in turn, opens onto an outdoor area with a custom bbq set for informal entertaining. The lanai is equipped with a stone wall fireplace, giant nano doors and a vaulted skylight
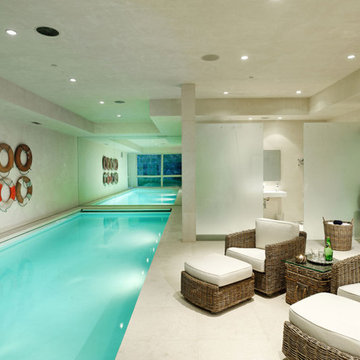
Indoor lap pool with lounge seating. Brands & Kribbs Photography
Maritimer Pool in rechteckiger Form in Denver
Maritimer Pool in rechteckiger Form in Denver
Outdoor-Gestaltung Ideen und Design
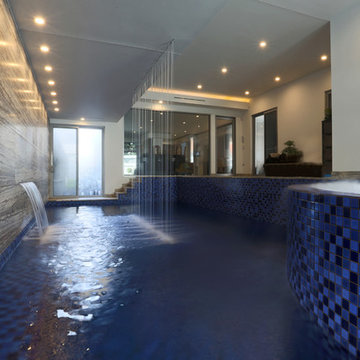
Our clients were building their dream home and wanted a pool that was luxurious and could be used for relaxation throughout the year. As the key component was year-round swimming, it was decided early on that the pool would be constructed indoors.
The pool was designed to sit as an addition to the living space inside the house, with a large glass window dividing the two areas. A two-tiered approach was adopted for the pool and spa design with the spa constructed at the upper floor level and the pool below. The wall from the pool extended to create a retaining wall with steps carved in at either end. To maximise the land, the pool was constructed on the property boundary. This also meant it needed to be designed to carry the load of the pool house wall.
The finishes to the pool have been chosen with luxury in mind, with the limestone floor and walls straight out of any luxurious hotel or day spa. The rich blue mottled tile design adds some depth of colour to the space.
In addition to the luxurious finishes, the pool has two water features installed to further enhance the space. A central water blade projects from the rear limestone wall with a ‘rain effect’ water curtain coming from the ceiling. These types of features are common to day spas, creating water noise and movement whilst also providing a gentle massaging effect when sitting below.
The pool is both gas and solar heated and easy to control. Being linked to the home’s automation system, the customers can operate the pool from any touch screen within the house. To cut down on chlorine levels and smell, an ozonator was installed to do the bulk of the work, with the mineral chlorinator acting as a backup to deal with any heavy bathing loads.
Our clients were very satisfied on completion of the project, with a space that provides for relaxation and fun while also enhancing the appearance and feel of their new dream home.
Photography: Top Snap
4






