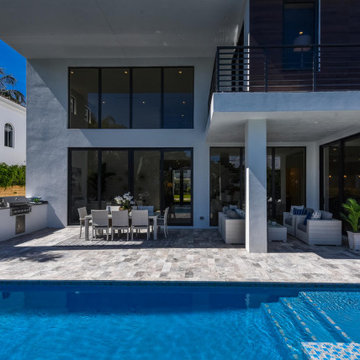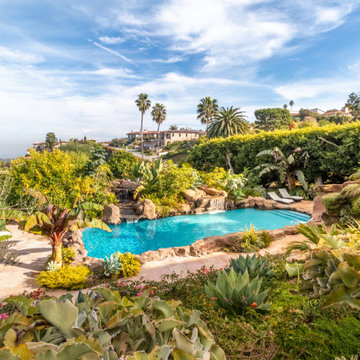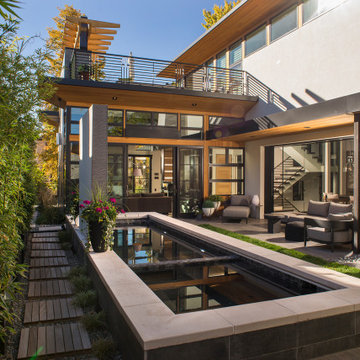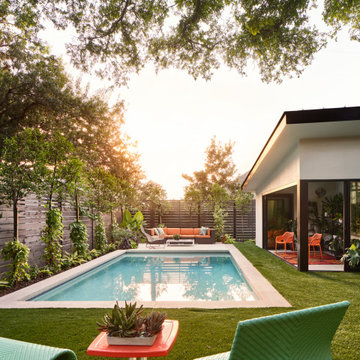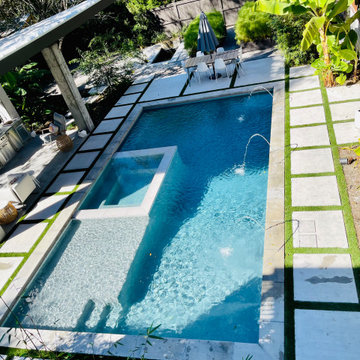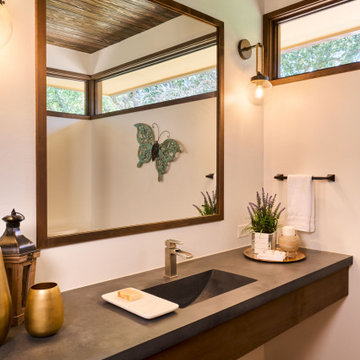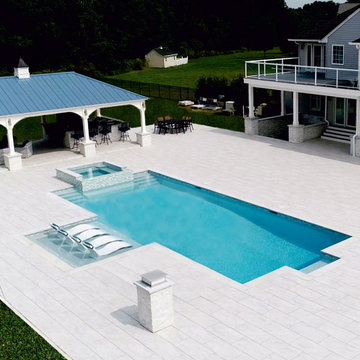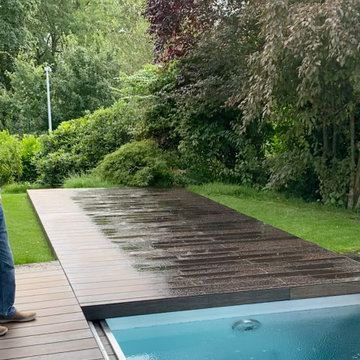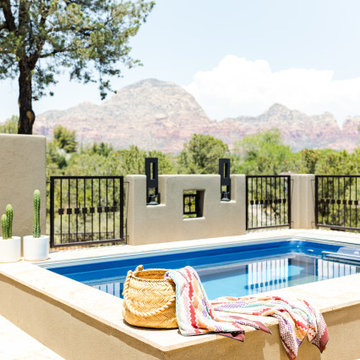Pool Ideen und Design
Suche verfeinern:
Budget
Sortieren nach:Heute beliebt
161 – 180 von 448.462 Fotos
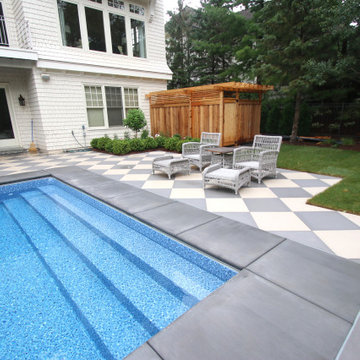
New vinyl swimming pool with custom gray and white checkerboard patio. Addition of outdoor shower and changing room with custom cedar wood surround.
Mittelgroßes Shabby-Chic Sportbecken hinter dem Haus in rechteckiger Form mit Pool-Gartenbau und Betonboden in Minneapolis
Mittelgroßes Shabby-Chic Sportbecken hinter dem Haus in rechteckiger Form mit Pool-Gartenbau und Betonboden in Minneapolis
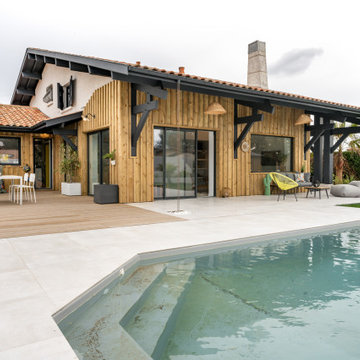
Rénovation des extérieurs avec création d'une piscine en sol, avec carrelage céramique 75x75 cm et terrasse bois exotique.
Transformation des façades avec créations de nouvelles ouvertures et habillage de bardage bois en pose typique arcachonnaise (en couvre joint).
Finden Sie den richtigen Experten für Ihr Projekt
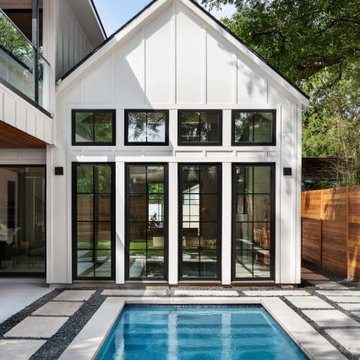
Black and white exterior with a plunge pool in the backyard.
Kleiner Landhausstil Pool hinter dem Haus in rechteckiger Form mit Betonboden in Austin
Kleiner Landhausstil Pool hinter dem Haus in rechteckiger Form mit Betonboden in Austin
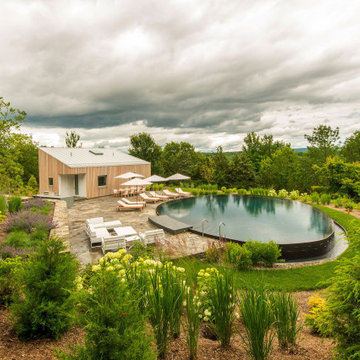
Looking down on the curved swimming pool & pool house.
The pool area is embedded into the sloped and located away from the main house creating an isolated experience tucked into a beautiful landscape.
The pool house contains a kitchenette, bathroom, & ensuite apartment with a separate entrance.
The swimming pool has an asymmetrical, curved form with an infinity edge forming nearly its entire rim.
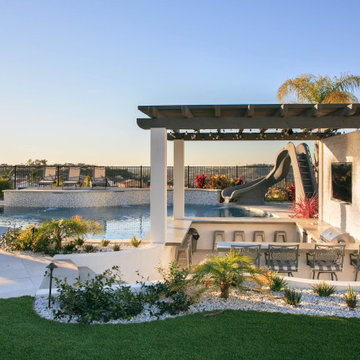
This project epitomizes luxury outdoor living, centered around an extraordinary pool that sets a new standard for leisure and elegance. The pool, features a custom-built swim-up bar, allowing guests to indulge in their favorite beverages without ever leaving the water. Surrounded by sumptuous lounging areas and accented with sophisticated lighting, the pool area promises an unparalleled aquatic experience. Adjacent to this aquatic paradise, the outdoor space boasts an entertainer’s dream kitchen and a mesmerizing fire feature, all framed by breathtaking panoramic views that elevate every gathering. Additionally, the estate includes a state-of-the-art all-purpose sports court, offering endless fun with activities like tennis, basketball, and the ever-popular pickleball. Each aspect of this lavish project has been meticulously curated to provide an ultimate haven of relaxation and entertainment.
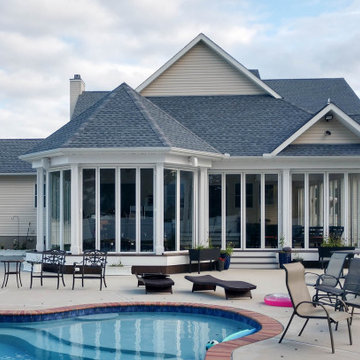
An open porch can be transformed into a space for year-round enjoyment with the addition of ActivWall Horizontal Folding Doors.
This custom porch required 47 glass panels and multiple different configurations. Now the porch is completely lit up with natural light, while still being completely sealed in to keep out the heat out in the summer and cold out in the winter.
Another unique point of this custom design are the fixed panels that enclose the existing columns and create the openings for the horizontal folding units.
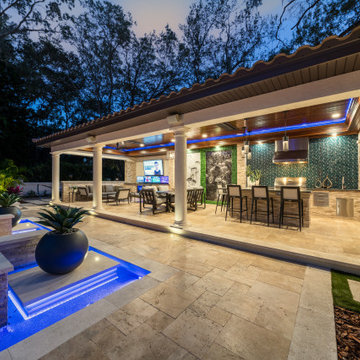
In a protective portico constructed of concrete, stone and wood an outdoor kitchen and dining area sits adjacent to the client's entertainment plaza. The RYAN HUGHES Design Build team created an elegant outdoor design with custom built outdoor rooms and features. All is tied together with a family friendly flow. Brown Jordan bar chairs and Castelle cushioned dining table provide comfort and style for the outdoor kitchen. Photography by Jimi Smith.
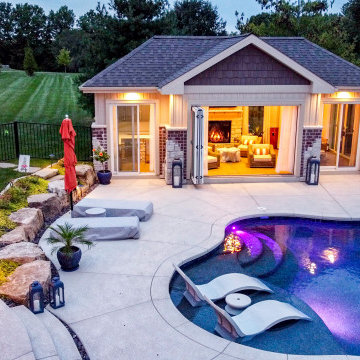
An elaborate pool house that includes a full bathroom, a kitchen prep area, a beautiful gas fireplace, HVAC system, a dining area, and stamped concrete. Located next to a beautiful pool, this is a room that is sure to impress. The fireplace and HVAC system will help create a comfortable space to enjoy throughout the year.

Großer Country Pool hinter dem Haus in individueller Form mit Natursteinplatten in Nashville
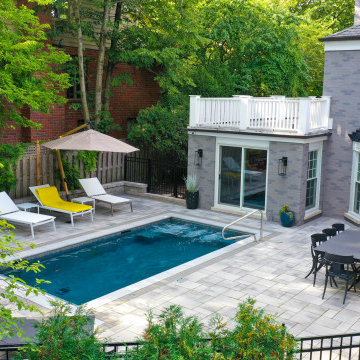
Request Free Quote
This compact pool in Hinsdale, IL measures 10’0” x 20’0” with a depth of 3’6” to 5’0”. The pool features a “U” shaped bench with jets attached. There is also a 6’0” underwater bench. The pool features LED color changing lighting. There is an automatic hydraulic pool cover with a custom stone walk-on lid system. The pool coping is Ledgestone. The pool finish is Ceramaquartz. Photography by e3.
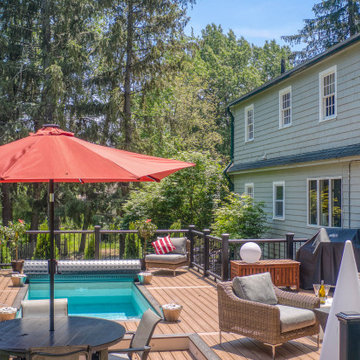
Trex deck with embedded salt water plunge pool.
Kleiner Moderner Pool hinter dem Haus in rechteckiger Form in Boston
Kleiner Moderner Pool hinter dem Haus in rechteckiger Form in Boston
Pool Ideen und Design
9
