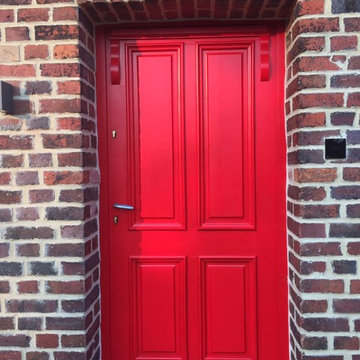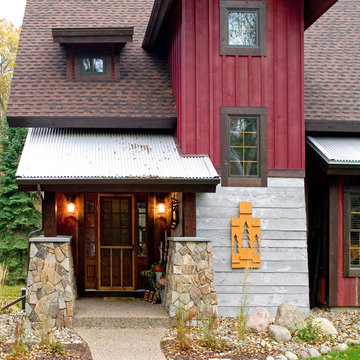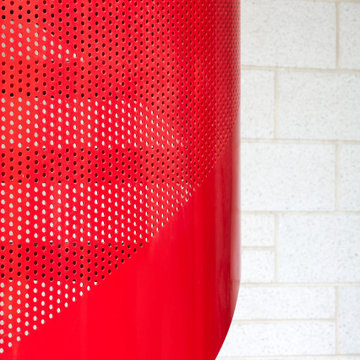Rote Häuser Ideen und Design
Suche verfeinern:
Budget
Sortieren nach:Heute beliebt
241 – 260 von 4.230 Fotos
1 von 2
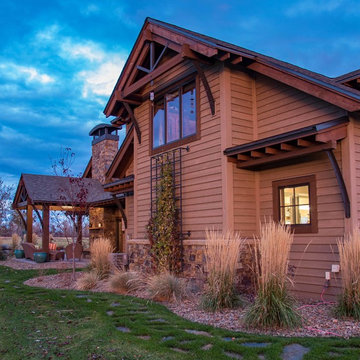
Mittelgroßes, Zweistöckiges Rustikales Haus mit Vinylfassade, beiger Fassadenfarbe und Satteldach in Sonstige
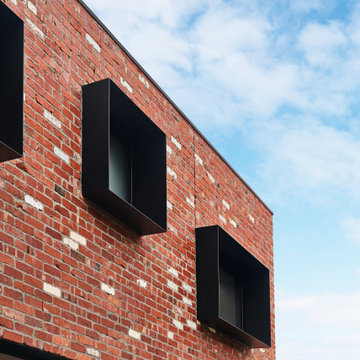
Mittelgroßes, Zweistöckiges Modernes Einfamilienhaus mit Faserzement-Fassade, schwarzer Fassadenfarbe, Flachdach und Blechdach
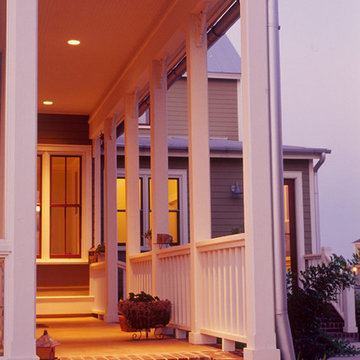
Located on a small lot in a Traditional Neighborhood Development in New Braunfels, this award-winning house recalls similar Folk Victorian houses in town that were built from the mid-1800s into the early 1900s.
The main body of the house is organized in a 5-bay center hall arrangement. The 1-story parts of the house were designed to appear as if they had been added to the rear of the main house over a period of time.
The house is 2,900 square feet, but appears larger because of the double height front porch. The 20’ tall Douglas Fir porch posts were shipped by railcar from Canada.
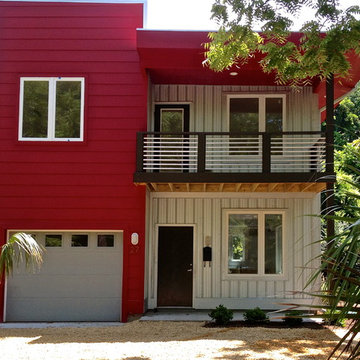
Mittelgroßes, Zweistöckiges Modernes Haus mit Mix-Fassade und roter Fassadenfarbe in Wilmington
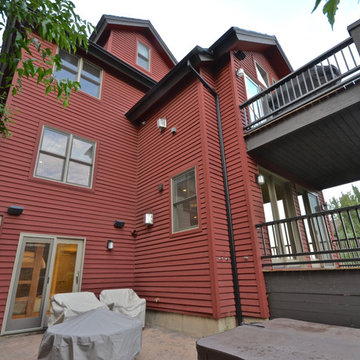
Dreistöckiges Uriges Einfamilienhaus mit roter Fassadenfarbe in Salt Lake City
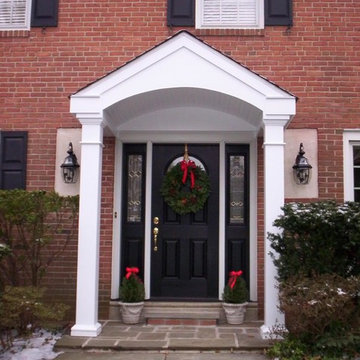
RUDLOFF Custom Builders, is a residential construction company that connects with clients early in the design phase to ensure every detail of your project is captured just as you imagined. RUDLOFF Custom Builders will create the project of your dreams that is executed by on-site project managers and skilled craftsman, while creating lifetime client relationships that are build on trust and integrity.
We are a full service, certified remodeling company that covers all of the Philadelphia suburban area including West Chester, Gladwynne, Malvern, Wayne, Haverford and more.
As a 6 time Best of Houzz winner, we look forward to working with you n your next project.
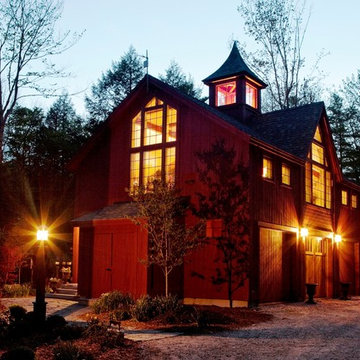
Yankee Barn Homes - The Bennington post and beam carriage house is all aglow.
Große, Zweistöckige Klassische Holzfassade Haus mit roter Fassadenfarbe und Satteldach in Manchester
Große, Zweistöckige Klassische Holzfassade Haus mit roter Fassadenfarbe und Satteldach in Manchester
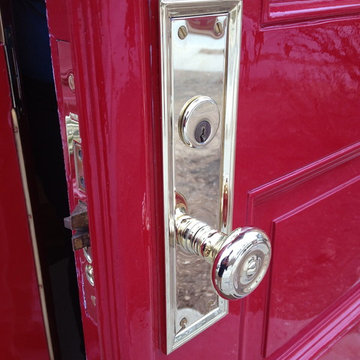
The building was originally a simple but elegant and functional Swedish Evangelical Congregational Church, built in 1894. An addition was added to the church at the back corner in the 1950’s. The church was later sold and converted to a residence by a local architect in the 1980’s. During the conversion, the rear addition to the structure was transformed into a master bedroom, and the lower level of the church was re-purposed as additional bedrooms and living space.
Nat Rea Photography
Instagram: @redhousedesignbuild
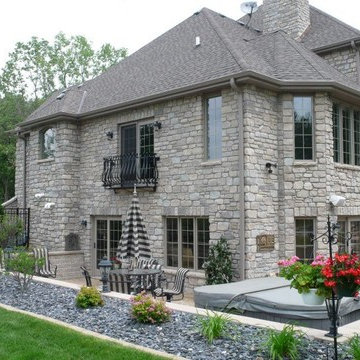
This stunning residential home showcases the Quarry Mill's Stratford natural thin veneer. Stratford stone’s gray and white tones add a smooth, yet aged look to your space. The tumbled- look of these rectangular stones will work well for both large and small projects. Using Stratford natural stone veneer for siding, accent walls, and chimneys will add an earthy feel that can really stand up to the weather. The assortment of textures and neutral colors make Stratford a great accent to any decor. As a result, Stratford will complement basic and modern décor, electronics, and antiques.
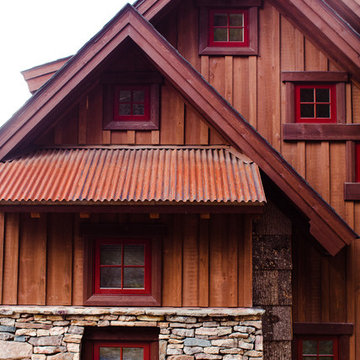
Matt Powell
Kleine, Dreistöckige Urige Holzfassade Haus mit brauner Fassadenfarbe und Satteldach in Charlotte
Kleine, Dreistöckige Urige Holzfassade Haus mit brauner Fassadenfarbe und Satteldach in Charlotte
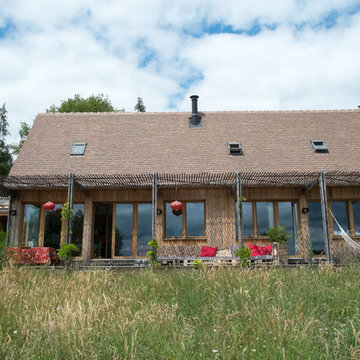
Mittelgroßes, Zweistöckiges Landhausstil Haus mit brauner Fassadenfarbe, Satteldach und Ziegeldach in Paris
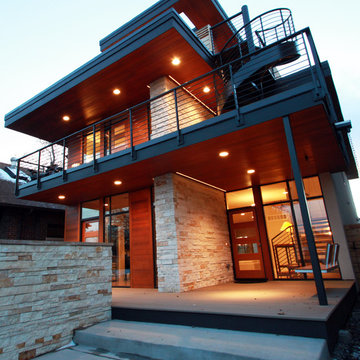
We used a grade A cedar, dry stack limestone, prefabricated metal with enormous floating planes being intersected by a strong limestone wall. Living space almost becomes one with the outside with the use of many large windows. For exterior lighting we used a continuous strip of LED throughout entire exterior which illuminates with an elegant and modern touch.
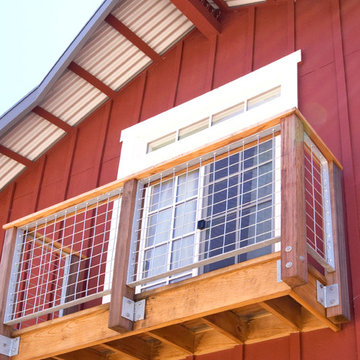
Große, Zweistöckige Landhausstil Holzfassade Haus mit roter Fassadenfarbe und Mansardendach in San Francisco
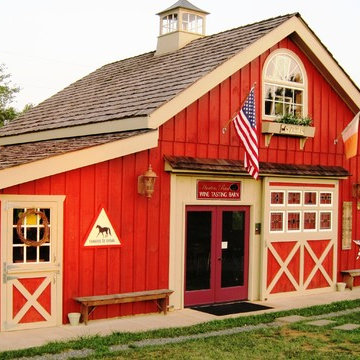
A cool hunt country equestrian barn we built in Loudoun, then converted to a farm winery 2 years later
Mittelgroße, Einstöckige Landhausstil Holzfassade Haus mit roter Fassadenfarbe und Satteldach in Washington, D.C.
Mittelgroße, Einstöckige Landhausstil Holzfassade Haus mit roter Fassadenfarbe und Satteldach in Washington, D.C.
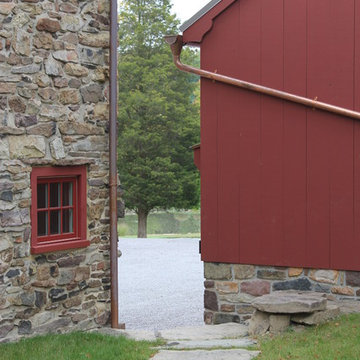
Christopher Pickell, AIA
Großes, Zweistöckiges Landhausstil Haus mit Mix-Fassade und roter Fassadenfarbe in New York
Großes, Zweistöckiges Landhausstil Haus mit Mix-Fassade und roter Fassadenfarbe in New York
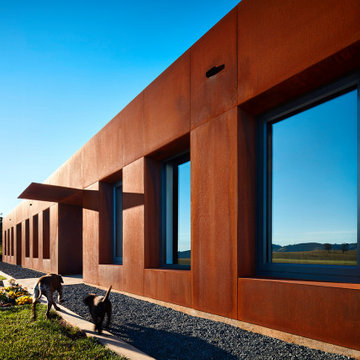
Großes, Einstöckiges Modernes Einfamilienhaus mit Metallfassade, roter Fassadenfarbe, Flachdach und Blechdach in Melbourne
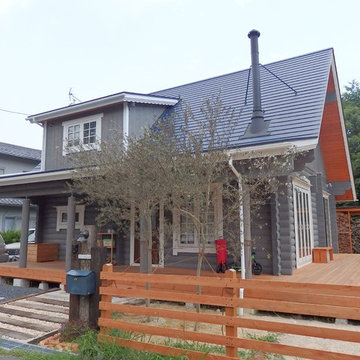
家族4人の住宅として設計施工
広い庭には小屋も設置
アプローチ・木柵・畑・薪置き等、トータルに設計施工
・ログ:欧州赤松 ラミネート Dカットログ
・延床面積:107.58㎡(32.54坪)
・グルニエ面積:6.48㎡(1.96坪)
・デッキ面積:44.1㎡(13.34坪)
・ポリカ屋根付きデッキ面積:5.4㎡(1.63坪)
・設計監理:村野智子
・施工:(有)アトリエエムズ
Rote Häuser Ideen und Design
13
