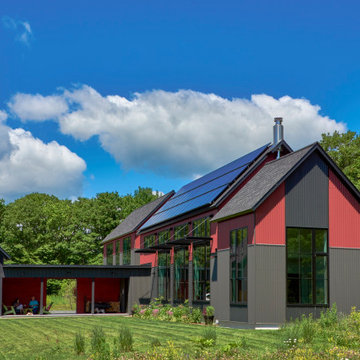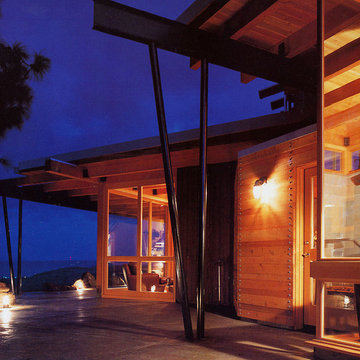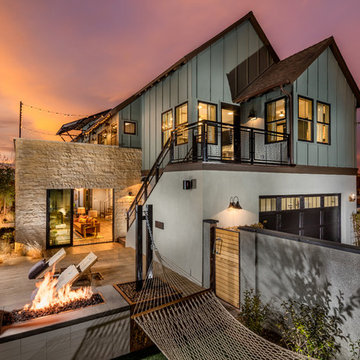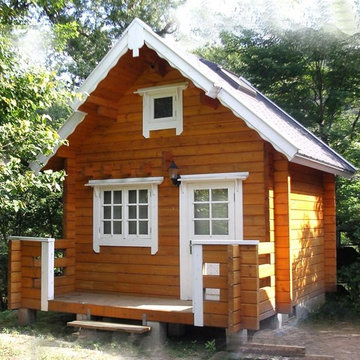Rote Häuser Ideen und Design
Suche verfeinern:
Budget
Sortieren nach:Heute beliebt
61 – 80 von 4.241 Fotos
1 von 2
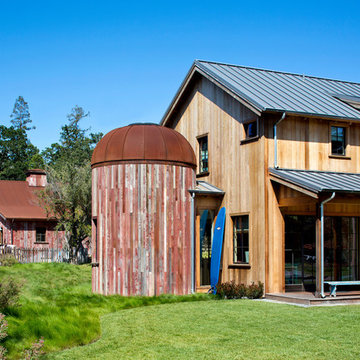
Bernard Andre'
Zweistöckige Country Holzfassade Haus mit Satteldach in San Francisco
Zweistöckige Country Holzfassade Haus mit Satteldach in San Francisco
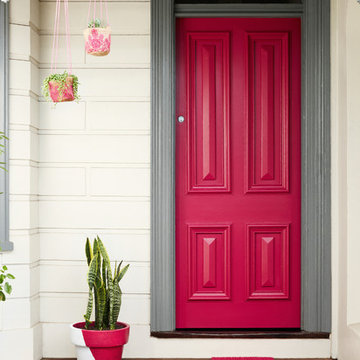
Styling: Heather Nette King for Dulux
Photography: Mike Baker
Klassisches Haus in Melbourne
Klassisches Haus in Melbourne
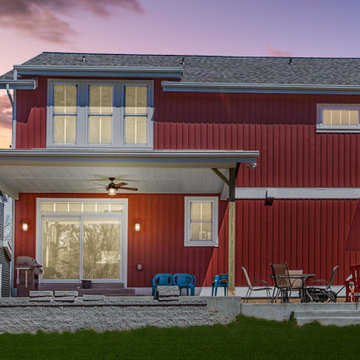
The exterior of this red modern farmhouse design features double white carriage doors, a welcoming front porch, and metal roofing. The gabled shingle roof and verticle hung siding feature prominently and call to mind beloved red barns that are a hallmark of farmhouses around the country. The wooden and dark iron accents blend to complete the on-trend modern farmhouse style.
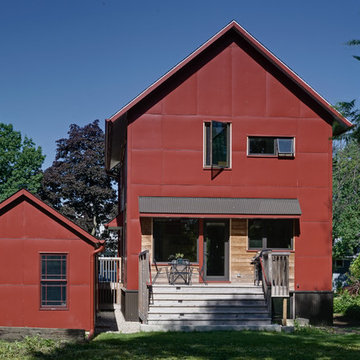
Our Modular Prefab Modern Farmhouse is almost done! The siding is complete (the brown thermory weathers to a beautiful and stable silver, and the cedar will age similarly, so the contrast will tone down.) Just some trim details, garage door, and move in!
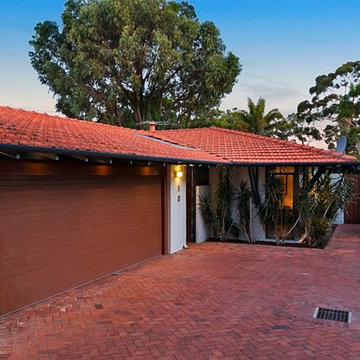
Kylie Richardson
Modernes Haus mit beiger Fassadenfarbe in Perth
Modernes Haus mit beiger Fassadenfarbe in Perth
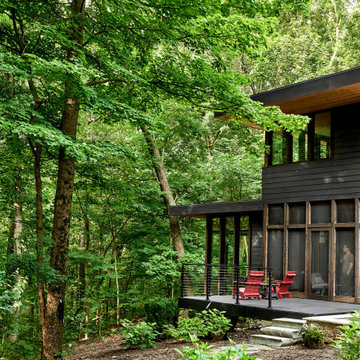
Positioned on the west, this porch, deck, and plunge pool apture the best of the afternoon light. A generous roof overhang provides shade to the master bedroom above.
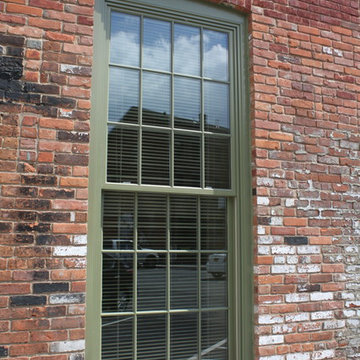
Hamilton-Stern Construction LLC renovate & rejuvenate the historic Rochester Plumbing Supply Co. in Downtown Rochester into beautiful new apartments.
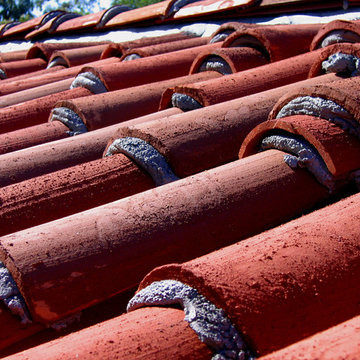
Design Consultant Jeff Doubét is the author of Creating Spanish Style Homes: Before & After – Techniques – Designs – Insights. The 240 page “Design Consultation in a Book” is now available. Please visit SantaBarbaraHomeDesigner.com for more info.
Jeff Doubét specializes in Santa Barbara style home and landscape designs. To learn more info about the variety of custom design services I offer, please visit SantaBarbaraHomeDesigner.com
Jeff Doubét is the Founder of Santa Barbara Home Design - a design studio based in Santa Barbara, California USA.

Großes, Dreistöckiges Modernes Containerhaus mit Flachdach, Mix-Fassade und brauner Fassadenfarbe in Los Angeles
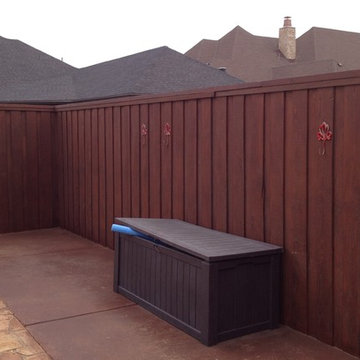
Cedar fence stained and sealed using LastiSeal Stain & Sealer: https://www.radonseal.com/color-sealer/color-sealer.htm
Not just for concrete and masonry. LastiSeal will stain and seal wood as well!
COLOR USED: Rich Earth
APPLICATION: 2 apps; brush
APPLIED BY: Homeowner
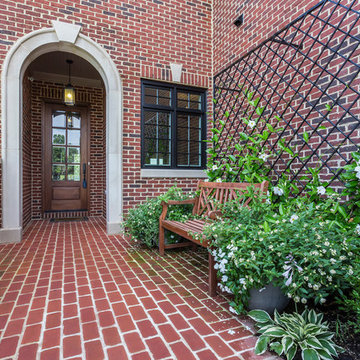
Mittelgroßes, Zweistöckiges Klassisches Haus mit Backsteinfassade, roter Fassadenfarbe und Satteldach in Louisville
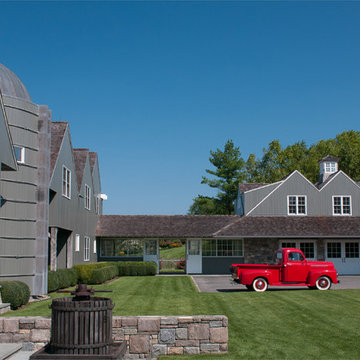
Mojo Stumer Architects & Jane Beiles Photography
Zweistöckiges Landhausstil Haus mit grauer Fassadenfarbe in New York
Zweistöckiges Landhausstil Haus mit grauer Fassadenfarbe in New York
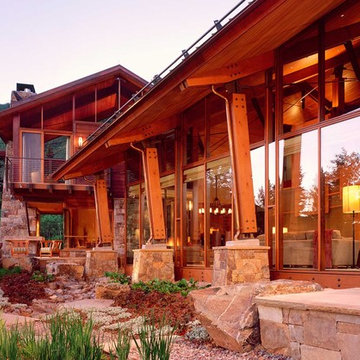
Pat Sudmeier
Zweistöckiges, Großes Uriges Einfamilienhaus mit Steinfassade und Satteldach in Denver
Zweistöckiges, Großes Uriges Einfamilienhaus mit Steinfassade und Satteldach in Denver
Rote Häuser Ideen und Design
4

