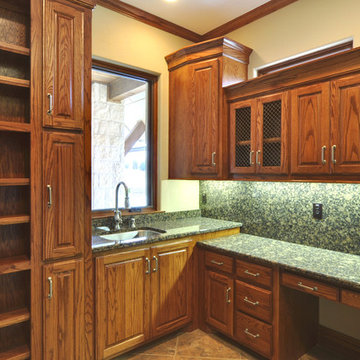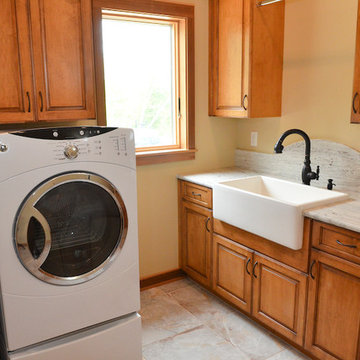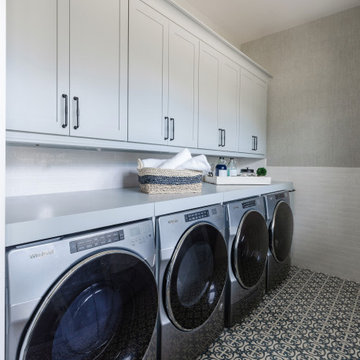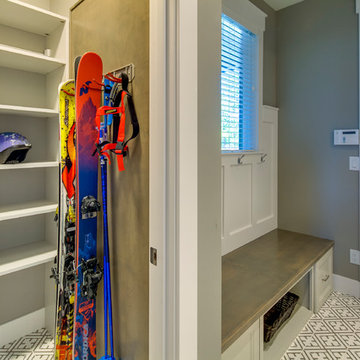Rustikaler Hauswirtschaftsraum Ideen und Design
Suche verfeinern:
Budget
Sortieren nach:Heute beliebt
141 – 160 von 7.425 Fotos
1 von 2

Multifunktionaler, Mittelgroßer Rustikaler Hauswirtschaftsraum in U-Form mit Unterbauwaschbecken, Schrankfronten mit vertiefter Füllung, dunklen Holzschränken, Granit-Arbeitsplatte, beiger Wandfarbe und bunter Arbeitsplatte in Denver
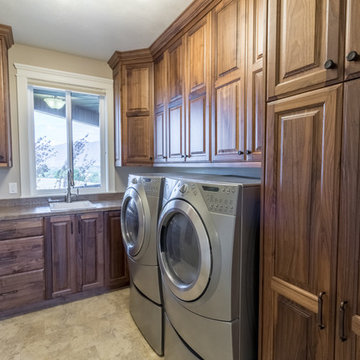
Multifunktionaler, Zweizeiliger, Mittelgroßer Rustikaler Hauswirtschaftsraum mit Einbauwaschbecken, Kassettenfronten, hellbraunen Holzschränken, Granit-Arbeitsplatte, beiger Wandfarbe, Porzellan-Bodenfliesen und Waschmaschine und Trockner nebeneinander in Salt Lake City

Multifunktionaler, Mittelgroßer Rustikaler Hauswirtschaftsraum in L-Form mit hellbraunen Holzschränken, Laminat-Arbeitsplatte, dunklem Holzboden, Einbauwaschbecken und brauner Wandfarbe in Sonstige
Finden Sie den richtigen Experten für Ihr Projekt
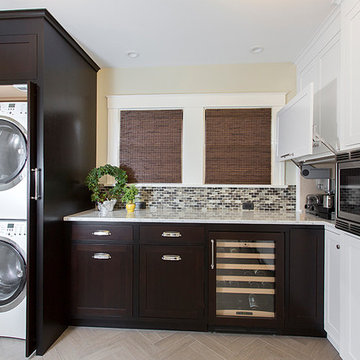
Murray Lampert Design, Build, Remodel
Mittelgroßer Rustikaler Hauswirtschaftsraum in U-Form mit profilierten Schrankfronten, dunklen Holzschränken, beiger Wandfarbe, Travertin und Waschmaschine und Trockner gestapelt in San Diego
Mittelgroßer Rustikaler Hauswirtschaftsraum in U-Form mit profilierten Schrankfronten, dunklen Holzschränken, beiger Wandfarbe, Travertin und Waschmaschine und Trockner gestapelt in San Diego
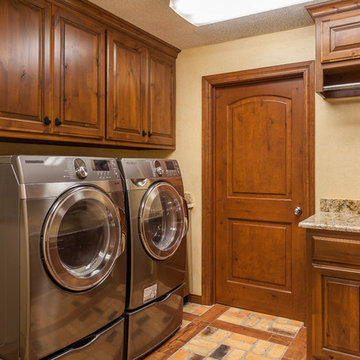
These new stainless steel front load washer/dryer set paired with the stained wood cabinetry carry the beauty of the kitchen into this adjacent laundry room.
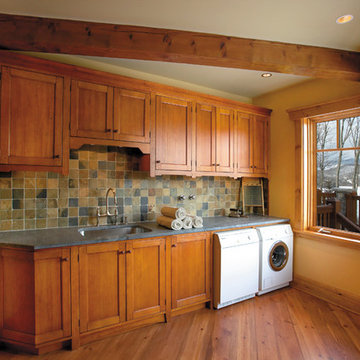
Einzeilige, Mittelgroße Urige Waschküche mit Unterbauwaschbecken, Schrankfronten im Shaker-Stil, gelber Wandfarbe, braunem Holzboden, Waschmaschine und Trockner nebeneinander und hellbraunen Holzschränken in Toronto
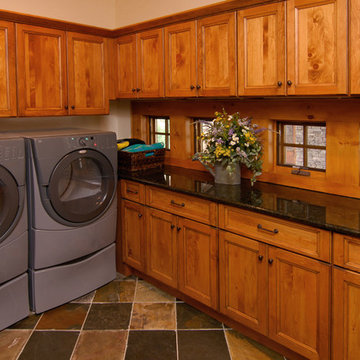
Rustikale Waschküche in U-Form mit Schrankfronten mit vertiefter Füllung, hellbraunen Holzschränken, Granit-Arbeitsplatte, Schieferboden und Waschmaschine und Trockner nebeneinander in Charlotte
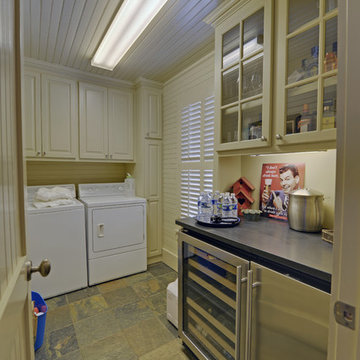
Stuart Wade, Envision Virtual Tours
Envision Virtual Tours and High Resolution Photography is your best choice to find just what you are looking for in the Lake Burton Area . Knowing the areas and resources of Lake Burton is our specialty
Lake Burton is a 2,775 acre man-made lake with 62 miles of shoreline located in the northeastern corner of Georgia in Rabun County. It is the first lake in a five-lake series called the Tallulah River Watershed that follows the original course of the Tallulah River. The series of lakes starts with Lake Burton as the northernmost lake followed by Lake Seed, Lake Rabun, Lake Tallulah Falls and the eastern arm of Lake Tugalo (the western arm is formed by the Chattooga River. The lakes are owned and operated by the Georgia Power Company to generate hydroelectric energy for Georgia's largest city, Atlanta. At one time these lakes were the largest producers of electricity in the state of Georgia. Now, they only provide peak power supply.
The lake was built in a deep valley located along a 10 mile section of the Tallulah River. The Lake Burton Dam was closed on December 22, 1919 and the lake started to fill. The dam is a gravity concrete dam, with a height of 128 feet and a span of 1,100 feet. The spillway is equipped with eight gates 22 feet wide by 6.6 feet high. The total capacity at an elevation of 1,866.6 feet is 108,000 acre-ft, of which 106,000 acre-ft is usable storage. The generating capacity of the dam is 6,120 kilowatts (two units).Lake Burton is the highest Georgia Power lake in Georgia.
Lake Burton gets its named from the town of Burton, which was the second largest town in Rabun County with a population of approximately 200 but now lies below the lake's surface. The town (and the lake) was named after local prominent citizen Jeremiah Burton and was situated along the road from Clayton, Georgia to the Nacoochee Valley. Andrew Jackson Ritchie served as the postmaster for the area for several years. Gold was first discovered in Rabun County where Dicks Creek and the Tallulah River come together and was the reason for the town's founding in the early 1800s.
The Lake Burton Fish Hatchery and Moccasin Creek State Park are located on the western side of the lake. Lake Burton is home to several species of fish, including Spotted Bass, Largemouth Bass, White Bass, Black Crappie, Bluegill, Redear Sunfish, White Catfish, Walleye, Brown Trout, Rainbow Trout, and Yellow Perch.
The residents of Lake Burton are a mix of permanent residents and seasonal vacationers who together make-up the Lake Burton Civic Association, a local organization who goal is to maintain the lake through volunteer clean-ups and other such events. Let a Lake Burton resident and expert show you the way
The Lake Burton Civic Association is an active homeowners association for residents of the Lake Burton area and sponsors many events throughout the year such as:
burton, custom, envision, georgia, lake, mountain, nc, north, photography, web, western, Lake Burton, Lake Rabun, Seed Lake,Virtual Tours.
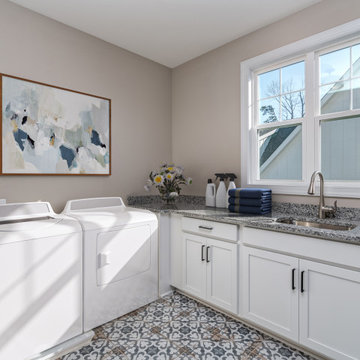
This small-footprint home is designed with family living in mind. The master suite and three bedrooms are upstairs, with an oversized utility room nearby. A bonus attic is above with an abundance of space for a theater or game room. The main floor is thoughtfully arranged with an island kitchen that accesses a butler's pantry and storage pantry on the way to the dining room. Cozy and inviting, the great room offers a fireplace, coffered ceiling, and entry to the rear porch. A bedroom/study is perfect for a guest suite or office and a mud room is ideal for dropping bags and coats.
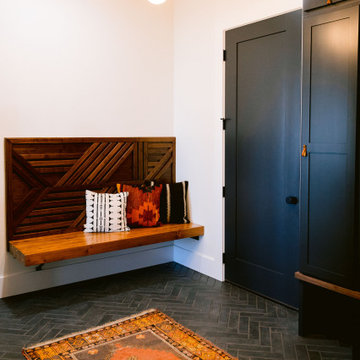
Uriger Hauswirtschaftsraum mit weißer Wandfarbe, Keramikboden und grauem Boden in Boise
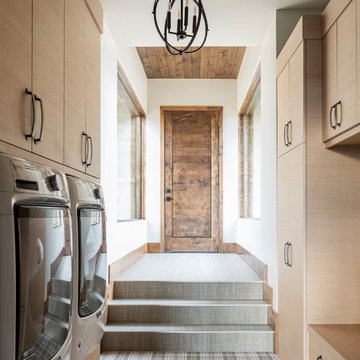
Zweizeilige Rustikale Waschküche mit flächenbündigen Schrankfronten, hellen Holzschränken, weißer Wandfarbe und Waschmaschine und Trockner nebeneinander in Salt Lake City
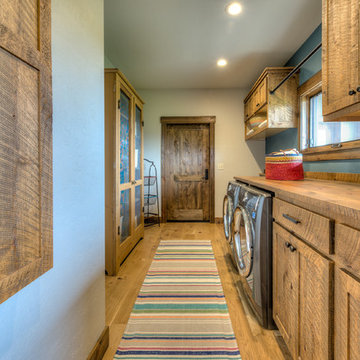
Beck Builders
Zweizeilige Urige Waschküche mit Einbauwaschbecken, Schrankfronten im Shaker-Stil, hellbraunen Holzschränken, Arbeitsplatte aus Holz, braunem Holzboden, Waschmaschine und Trockner nebeneinander, braunem Boden, brauner Arbeitsplatte und grauer Wandfarbe in Sonstige
Zweizeilige Urige Waschküche mit Einbauwaschbecken, Schrankfronten im Shaker-Stil, hellbraunen Holzschränken, Arbeitsplatte aus Holz, braunem Holzboden, Waschmaschine und Trockner nebeneinander, braunem Boden, brauner Arbeitsplatte und grauer Wandfarbe in Sonstige
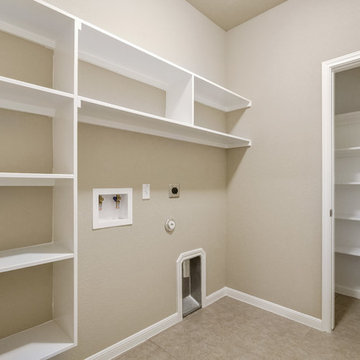
Einzeilige, Große Rustikale Waschküche mit offenen Schränken, weißen Schränken, beiger Wandfarbe, Keramikboden, Waschmaschine und Trockner nebeneinander und beigem Boden in Austin

Large diameter Western Red Cedar logs from Pioneer Log Homes of B.C. built by Brian L. Wray in the Colorado Rockies. 4500 square feet of living space with 4 bedrooms, 3.5 baths and large common areas, decks, and outdoor living space make it perfect to enjoy the outdoors then get cozy next to the fireplace and the warmth of the logs.

Paint Colors by Sherwin Williams
Interior Body Color : Agreeable Gray SW 7029
Interior Trim Color : Northwood Cabinets’ Eggshell
Flooring & Tile Supplied by Macadam Floor & Design
Floor Tile by Emser Tile
Floor Tile Product : Formwork in Bond
Backsplash Tile by Daltile
Backsplash Product : Daintree Exotics Carerra in Maniscalo
Slab Countertops by Wall to Wall Stone
Countertop Product : Caesarstone Blizzard
Faucets by Delta Faucet
Sinks by Decolav
Appliances by Maytag
Cabinets by Northwood Cabinets
Exposed Beams & Built-In Cabinetry Colors : Jute
Windows by Milgard Windows & Doors
Product : StyleLine Series Windows
Supplied by Troyco
Interior Design by Creative Interiors & Design
Lighting by Globe Lighting / Destination Lighting
Doors by Western Pacific Building Materials
Rustikaler Hauswirtschaftsraum Ideen und Design
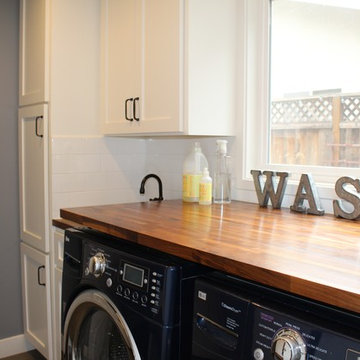
This laundry room doubles as the mudroom entry from the garage so we created an area to kick off shoes and hang backpacks as well as the laundry.
Multifunktionaler, Kleiner Rustikaler Hauswirtschaftsraum mit Unterbauwaschbecken, Schrankfronten im Shaker-Stil, weißen Schränken, Arbeitsplatte aus Holz, grauer Wandfarbe, Porzellan-Bodenfliesen und Waschmaschine und Trockner nebeneinander in San Francisco
Multifunktionaler, Kleiner Rustikaler Hauswirtschaftsraum mit Unterbauwaschbecken, Schrankfronten im Shaker-Stil, weißen Schränken, Arbeitsplatte aus Holz, grauer Wandfarbe, Porzellan-Bodenfliesen und Waschmaschine und Trockner nebeneinander in San Francisco
8
