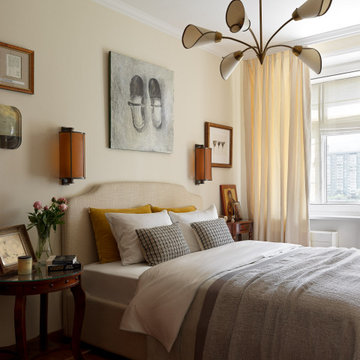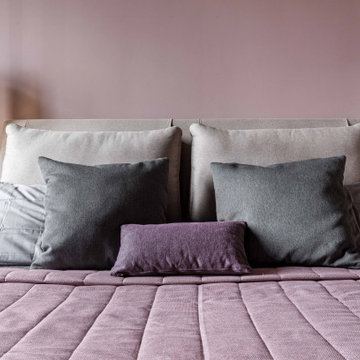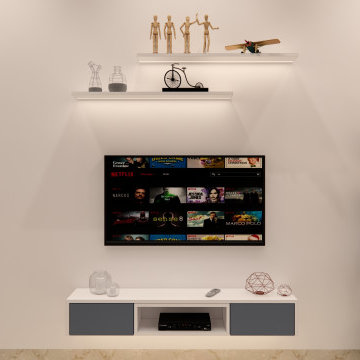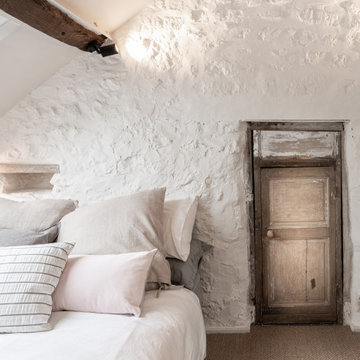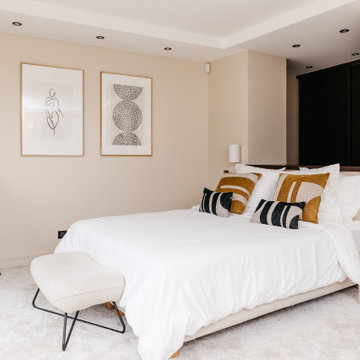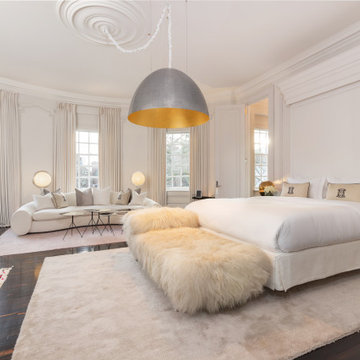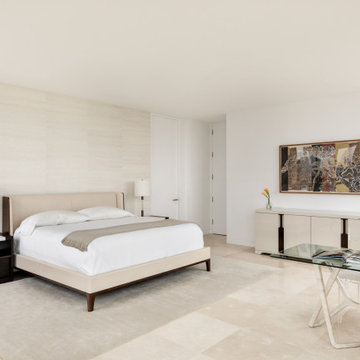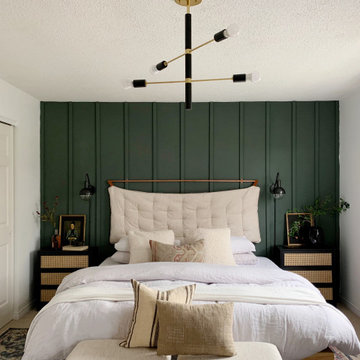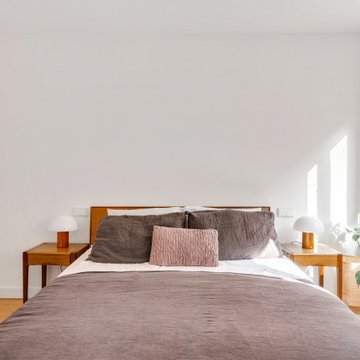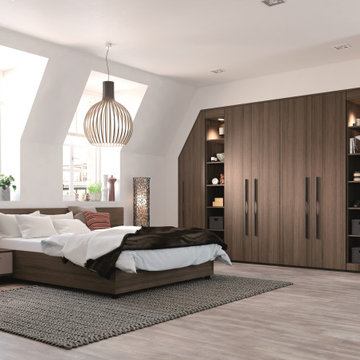Schlafzimmer in Beige Ideen und Bilder
Suche verfeinern:
Budget
Sortieren nach:Heute beliebt
281 – 300 von 142.916 Fotos
1 von 2
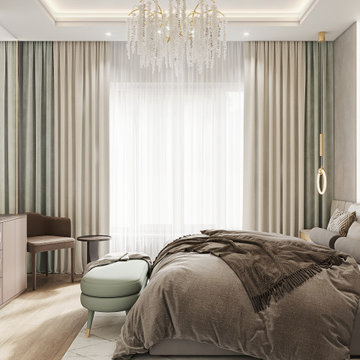
Монохромная мастер-спальня с акцентами в деталях.
Гардеробную сделали проходной, такое решение помогает максимально использовать имеющиеся пространство.
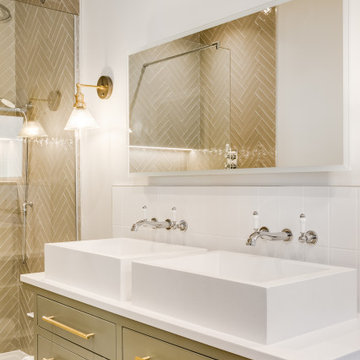
This cozy and contemporary paneled bedroom is a great space to unwind. With a sliding hidden door to the ensuite, a large feature built-in wardrobe with lighting, and a ladder for tall access. It has hints of the industrial and the theme and colors are taken through into the ensuite.
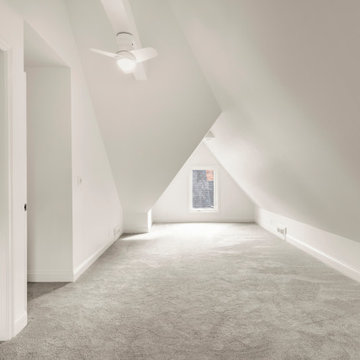
Project Goal: Utilize an unfinished story and a half-space to give each daughter a bedroom on the second floor along with a new full bath.
Challenge 1: The sloped ceilings in the area presented a challenge to how we could most cost-effectively add a bathroom within building code limits.
Solution 1: We’ve come across this challenge often when trying to fit a bathroom in sloped ceiling spaces and the budget or roof doesn't support adding a dormer. In these cases, we built out what we call a "vanity soffit", a tall soffit spanning from higher on the angled portion down to a comfortable height above the faucet bringing the upper portion of the flat wall forward. Its width typically depends on lighting needs and other considerations in the space. The vanity soffit allows the vanity to drop back to the original wall maintaining floor space and clearances while also providing just enough additional height for a practical mirror. For further flexibility, we typically recommend a pivoting mirror.
Challenge 2: Homeowners were told the floor structure was sound to finish for living space. Due to the spans, the first-floor ceiling joists did not meet the requirements to be second-floor floor joists.
Solution 2: In order to provide a solid base for the new living space, we consulted our engineer. The existing 2x6 members spanned beyond the distance they could while still structurally supporting the new living space floor. We determined throughout most of the space we needed to add in (“sister”) 2 additional 2x6 joists between the existing joists.
This additional work also took place during an unseasonably warm spell in June yet we persevered. So proud of our hard-working team.
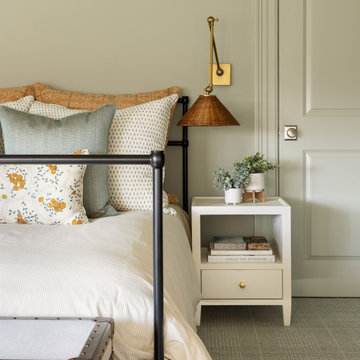
Guest Suite, bedroom
Kleines Stilmix Gästezimmer mit grüner Wandfarbe, Teppichboden, grünem Boden und gewölbter Decke in New York
Kleines Stilmix Gästezimmer mit grüner Wandfarbe, Teppichboden, grünem Boden und gewölbter Decke in New York
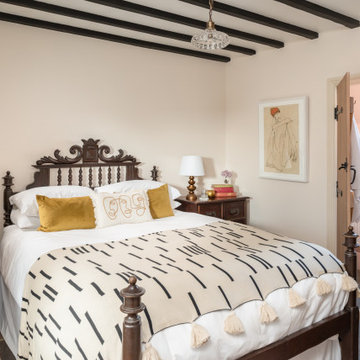
Maritimes Schlafzimmer mit beiger Wandfarbe, grauem Boden und freigelegten Dachbalken in Sonstige
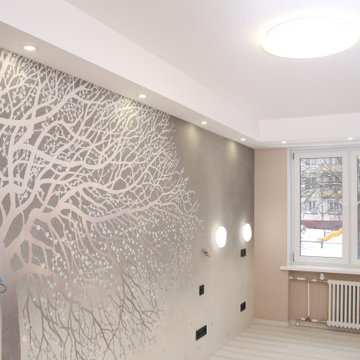
Mittelgroßes Modernes Hauptschlafzimmer mit beiger Wandfarbe, Laminat, beigem Boden und Tapetenwänden in Sankt Petersburg
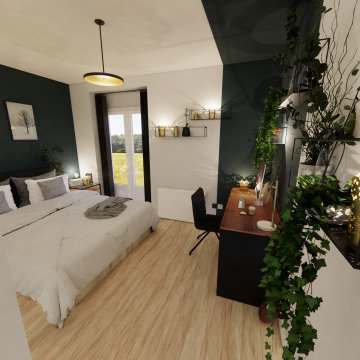
Belle chambre accueillante composée d'un lit deux places, d'un bureau et d'un placard encastré. Le vert sapin apporte du caractère à l'espace.
Mittelgroßes Industrial Schlafzimmer ohne Kamin mit grüner Wandfarbe, hellem Holzboden und beigem Boden in Dijon
Mittelgroßes Industrial Schlafzimmer ohne Kamin mit grüner Wandfarbe, hellem Holzboden und beigem Boden in Dijon
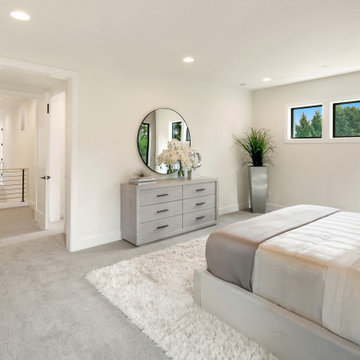
Großes Modernes Hauptschlafzimmer mit weißer Wandfarbe, Teppichboden und grauem Boden in Seattle
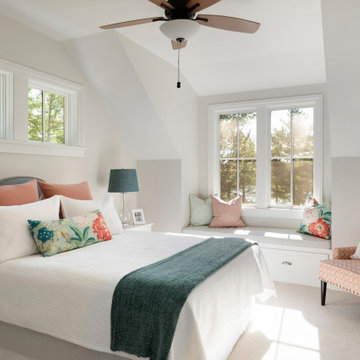
This guest bedroom was designed for a happy couple that would frequent the lake home, especially in the summers for a month at a time. A balance of dark teal and soft coral balances the the soft wall color and White Dove accents.
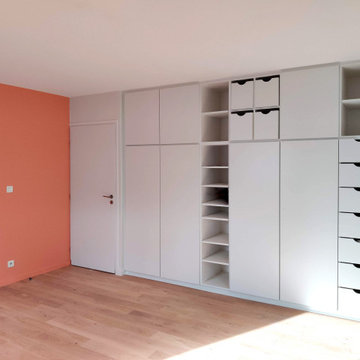
Mittelgroßes Modernes Schlafzimmer mit oranger Wandfarbe, hellem Holzboden und Tapetenwänden in Lille
Schlafzimmer in Beige Ideen und Bilder
15
