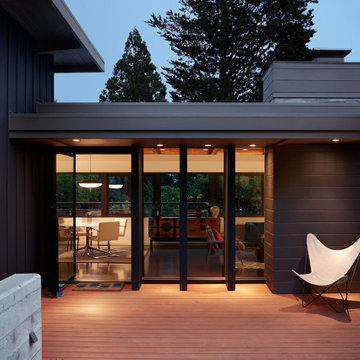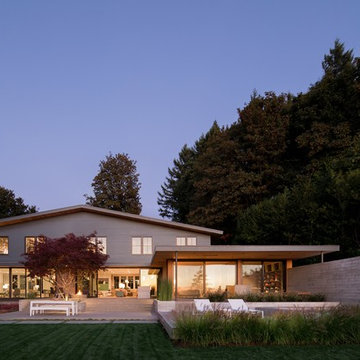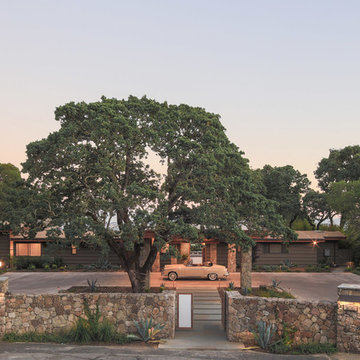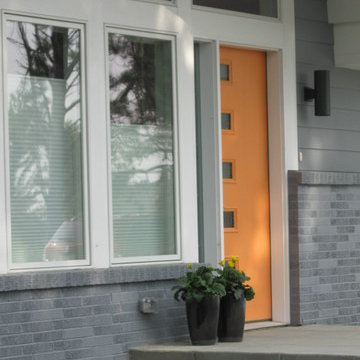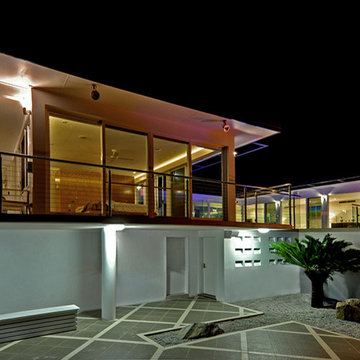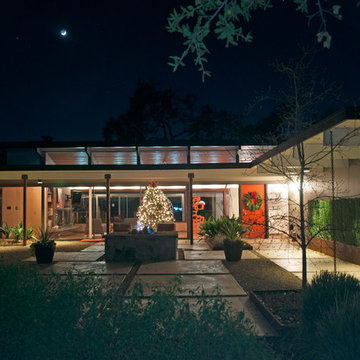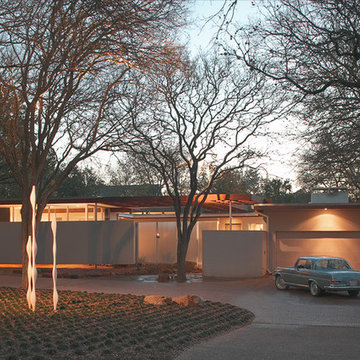Schwarze Mid-Century Häuser Ideen und Design
Suche verfeinern:
Budget
Sortieren nach:Heute beliebt
141 – 160 von 1.555 Fotos
1 von 3
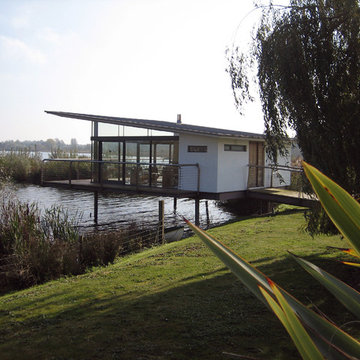
Photographers: Richard Seymour and Mike Ford
Kleines, Einstöckiges Retro Haus mit Pultdach in Hampshire
Kleines, Einstöckiges Retro Haus mit Pultdach in Hampshire
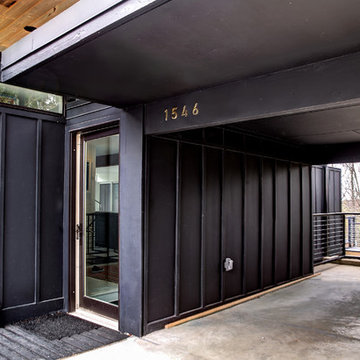
http://www.photosbykaity.com
Mid-Century Haus mit Faserzement-Fassade und blauer Fassadenfarbe in Grand Rapids
Mid-Century Haus mit Faserzement-Fassade und blauer Fassadenfarbe in Grand Rapids
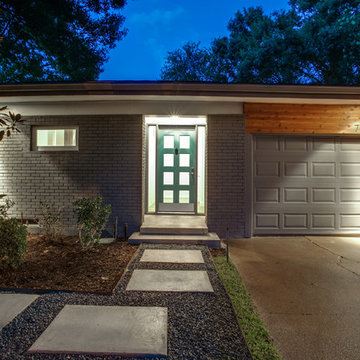
Mittelgroßes, Einstöckiges Retro Haus mit Backsteinfassade und grauer Fassadenfarbe in Dallas
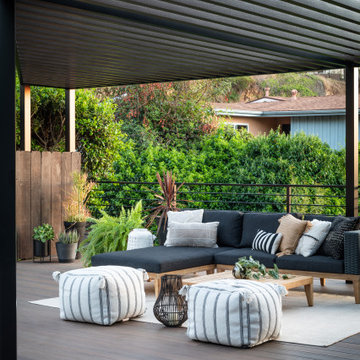
Backyard view of whole house exterior remodel
Großes, Zweistöckiges Mid-Century Haus mit schwarzer Fassadenfarbe in San Diego
Großes, Zweistöckiges Mid-Century Haus mit schwarzer Fassadenfarbe in San Diego
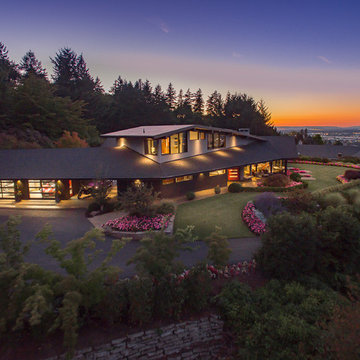
Aerial view of the house and property.
Chad Beecroft
Große, Zweistöckige Mid-Century Holzfassade Haus mit schwarzer Fassadenfarbe und Satteldach in Portland
Große, Zweistöckige Mid-Century Holzfassade Haus mit schwarzer Fassadenfarbe und Satteldach in Portland
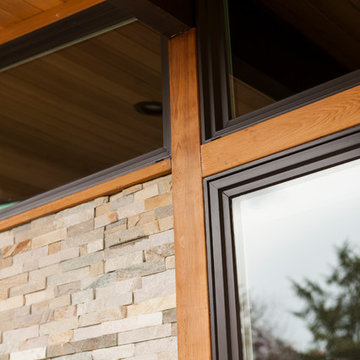
John Granen
Mittelgroßes, Einstöckiges Mid-Century Haus mit Steinfassade, blauer Fassadenfarbe und Pultdach in Seattle
Mittelgroßes, Einstöckiges Mid-Century Haus mit Steinfassade, blauer Fassadenfarbe und Pultdach in Seattle
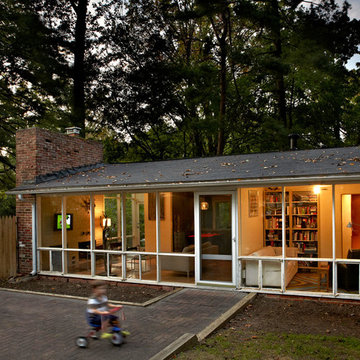
Architects Modern
This mid-century modern home was designed by the architect Charles Goodman in 1950. Janet Bloomberg, a KUBE partner, completely renovated it, retaining but enhancing the spirit of the original home. None of the rooms were relocated, but the house was opened up and restructured, and fresh finishes and colors were introduced throughout. A new powder room was tucked into the space of a hall closet, and built-in storage was created in every possible location - not a single square foot is left unused. Existing mechanical and electrical systems were replaced, creating a modern home within the shell of the original historic structure. Floor-to-ceiling glass in every room allows the outside to flow seamlessly with the interior, making the small footprint feel substantially larger. photos: Greg Powers Photography

Retro Einfamilienhaus mit Metallfassade, schwarzer Fassadenfarbe, Pultdach und Blechdach in Portland
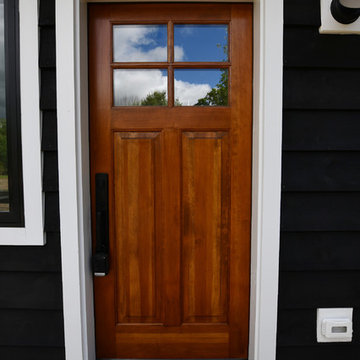
Mittelgroßes, Einstöckiges Mid-Century Haus mit schwarzer Fassadenfarbe, Pultdach und Blechdach in New York
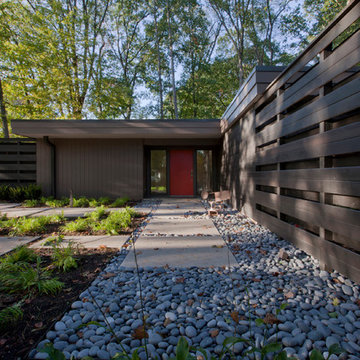
Midcentury Entry includes modern landscaping, iside-out entry wall, and red-orange front door - Architecture: HAUS | Architecture For Modern Lifestyles - Interior Architecture: HAUS with Design Studio Vriesman, General Contractor: Wrightworks, Landscape Architecture: A2 Design, Photography: HAUS
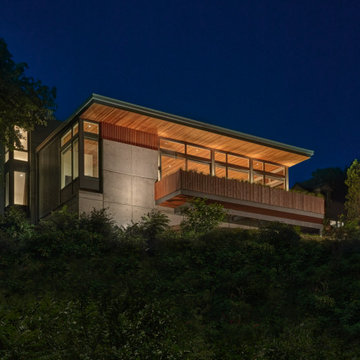
Devereux Beach House
Our client presented Flavin Architects with a unique challenge. On a site that previously hosted two houses, our client asked us to design a modestly sized house and separate art studio. Both structures reduce the height and bulk of the original buildings. The modern concrete house we designed is situated on the brow of a steep cliff overlooking Marblehead harbor. The concrete visually anchors the house to stone outcroppings on the property, and the low profile ensures the structure doesn’t conflict with the surround of traditional, gabled homes.
Three primary concrete walls run north to south in parallel, forming the structural walls of the home. The entry sequence is carefully considered. The front door is hidden from view from the street. An entry path leads to an intimate courtyard, from which the front door is first visible. Upon entering, the visitor gets the first glimpse of the sea, framed by a portal of cast-in-place concrete. The kitchen, living, and dining space have a soaring 10-foot ceiling creating an especially spacious sense of interiority. A cantilevered deck runs the length of the living room, with a solid railing providing privacy from beach below. Where the house grows from a single to a two-story structure, the concrete walls rise magisterially to the full height of the building. The exterior concrete walls are accented with zinc gutters and downspouts, and wooden Ipe slats which softly filter light through the windows.
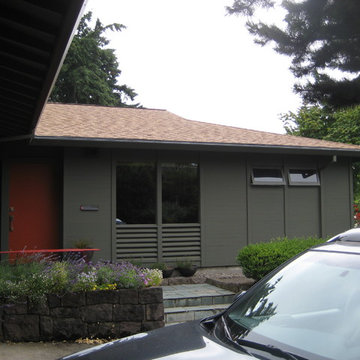
This 1962 mid-century modern ranch home was built by an architect as his own residence. Our client worked with us to restore existing hemlock wood paneling, cabinets and architectural details while stripping out the old carpeting, adding new high grade maple flooring throughout and updating the kitchen with stainless steel appliances and composite concrete countertops. Photos by Photo Art Portraits.
Schwarze Mid-Century Häuser Ideen und Design
8
