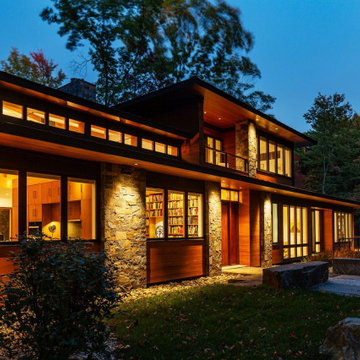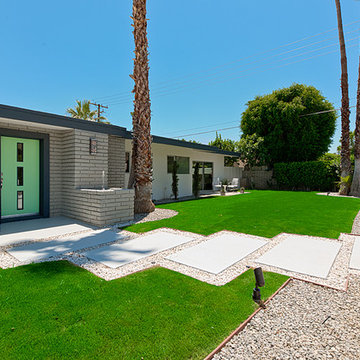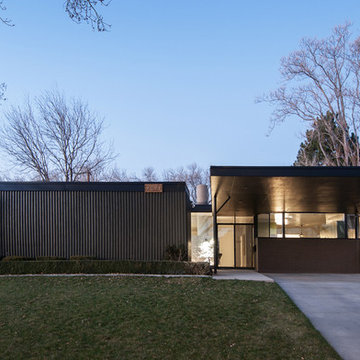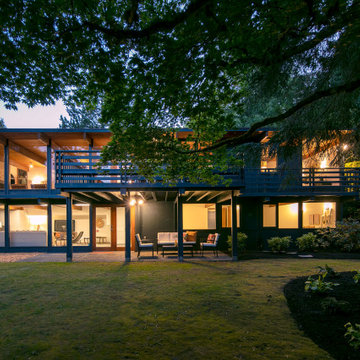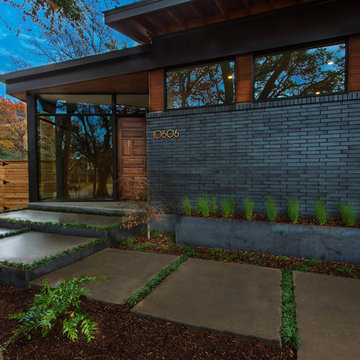Schwarze Mid-Century Häuser Ideen und Design
Suche verfeinern:
Budget
Sortieren nach:Heute beliebt
81 – 100 von 1.555 Fotos
1 von 3
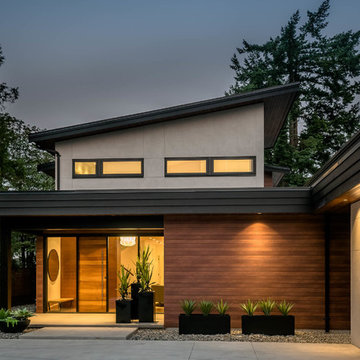
My House Design/Build Team | www.myhousedesignbuild.com | 604-694-6873 | Reuben Krabbe Photography
Großes, Zweistöckiges Retro Einfamilienhaus mit Steinfassade, beiger Fassadenfarbe, Pultdach und Misch-Dachdeckung in Vancouver
Großes, Zweistöckiges Retro Einfamilienhaus mit Steinfassade, beiger Fassadenfarbe, Pultdach und Misch-Dachdeckung in Vancouver
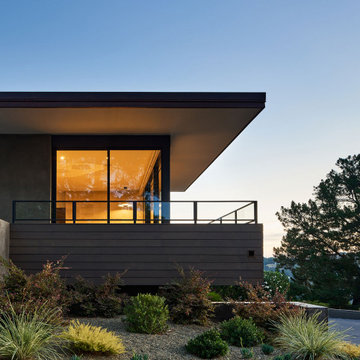
Mid-Century Modern Restoration -
Cantilever balcony with glass railing, mid-century-modern home renovation in Lafayette, California. Photo by Jonathan Mitchell Photography
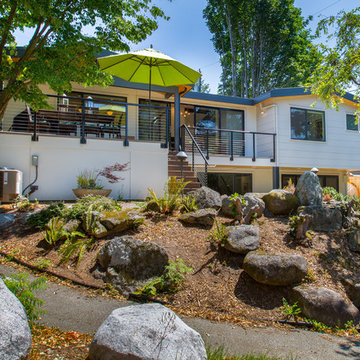
Design by: H2D Architecture + Design
www.h2darchitects.com
Built by: Carlisle Classic Homes
Photos: Christopher Nelson Photography
Zweistöckiges Mid-Century Einfamilienhaus mit Vinylfassade, weißer Fassadenfarbe und Satteldach in Seattle
Zweistöckiges Mid-Century Einfamilienhaus mit Vinylfassade, weißer Fassadenfarbe und Satteldach in Seattle
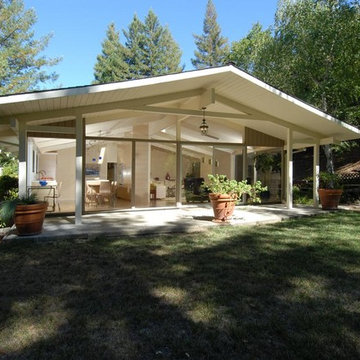
The design details and with the soothing color palette contribute to a seamless and smooth visual aesthetic that has a peaceful beauty. After the renovation, the “glass house feeling”, which was the best feature of the existing house, became more apparent.
Recipient of Honorable interior for the 2007 kitchen contest of the Design for Living Magazine
Photos by Indivar Sivanathan
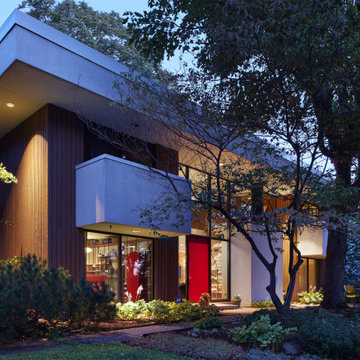
This 1963 architect designed home needed some careful design work to make it livable for a more modern couple, without forgoing its Mid-Century aesthetic
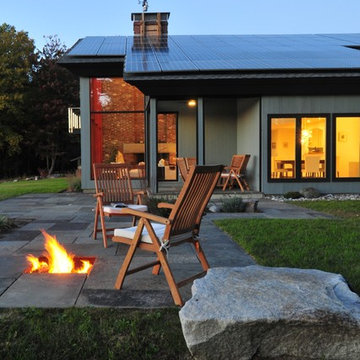
Architect: Richard Holt AIA
Photographer: Cheryle St. Onge
Großes, Einstöckiges Mid-Century Haus mit grauer Fassadenfarbe, Satteldach und Schindeldach in Portland Maine
Großes, Einstöckiges Mid-Century Haus mit grauer Fassadenfarbe, Satteldach und Schindeldach in Portland Maine
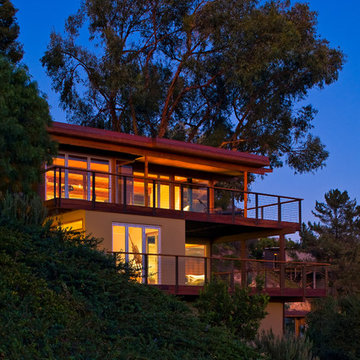
1950’s mid century modern hillside home.
full restoration | addition | modernization.
board formed concrete | clear wood finishes | mid-mod style.
Großes, Zweistöckiges Retro Einfamilienhaus mit beiger Fassadenfarbe und Flachdach in Santa Barbara
Großes, Zweistöckiges Retro Einfamilienhaus mit beiger Fassadenfarbe und Flachdach in Santa Barbara
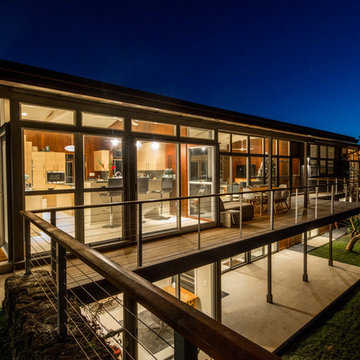
Brad Peebles
Mittelgroße, Zweistöckige Retro Holzfassade Haus mit grauer Fassadenfarbe und Flachdach in Hawaii
Mittelgroße, Zweistöckige Retro Holzfassade Haus mit grauer Fassadenfarbe und Flachdach in Hawaii
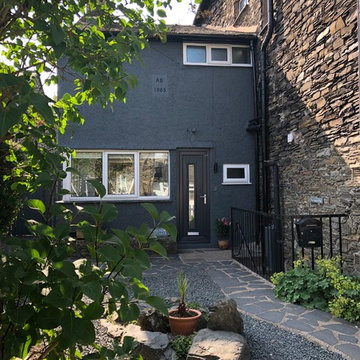
This traditional lakeland slate home was seriously outdated and needed completing gutting and refurbishing throughout. The interior is a mixture of Scandinavian, midcentury, contemporary and traditional elements with both bold colours and soft neutrals and quite a few quirky surprises.
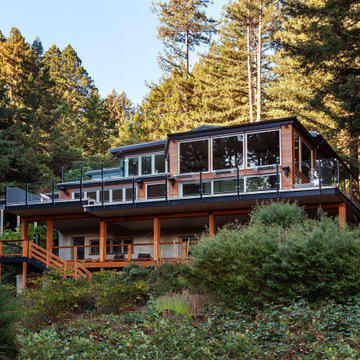
Großes, Zweistöckiges Retro Einfamilienhaus mit Mix-Fassade, blauer Fassadenfarbe, Satteldach und Blechdach in San Francisco
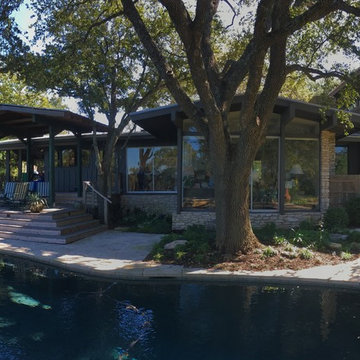
The rear of the home is glassy and has a collection of back yard west-facing gables. At right is the newest addition--a second level office addition above an expanded master bathroom. All three elements are built with prominent, projecting beams and roof decking, and all in the vocabulary of the original home. The pool deck is cut limestone, and the pool itself was renovated to have natural gray plaster--whose color is so appealing it makes me want to dive in, every time!
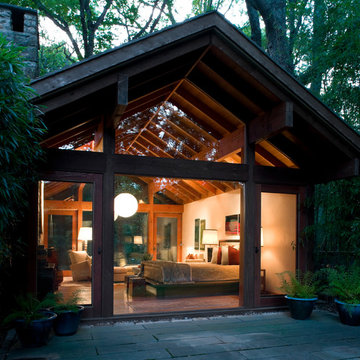
Exterior of master bedroom at twilight
Geräumiges, Dreistöckiges Mid-Century Haus mit brauner Fassadenfarbe in New York
Geräumiges, Dreistöckiges Mid-Century Haus mit brauner Fassadenfarbe in New York
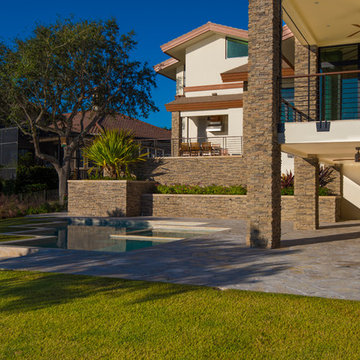
This is a home that was designed around the property. With views in every direction from the master suite and almost everywhere else in the home. The home was designed by local architect Randy Sample and the interior architecture was designed by Maurice Jennings Architecture, a disciple of E. Fay Jones. New Construction of a 4,400 sf custom home in the Southbay Neighborhood of Osprey, FL, just south of Sarasota.
Photo - Ricky Perrone
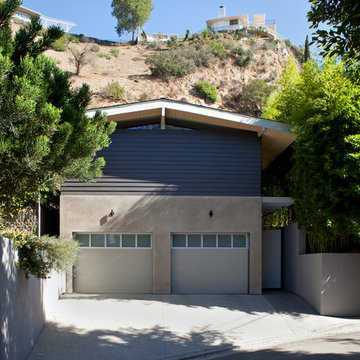
Dutton Architects did an extensive renovation of a post and beam mid-century modern house in the canyons of Beverly Hills. The house was brought down to the studs, with new interior and exterior finishes, windows and doors, lighting, etc. A secure exterior door allows the visitor to enter into a garden before arriving at a glass wall and door that leads inside, allowing the house to feel as if the front garden is part of the interior space. Similarly, large glass walls opening to a new rear gardena and pool emphasizes the indoor-outdoor qualities of this house. photos by Undine Prohl
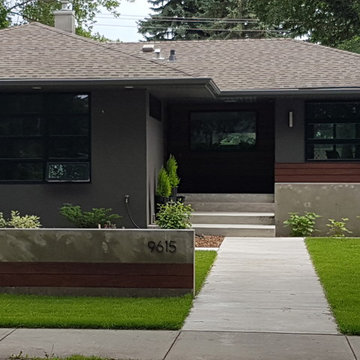
We worked with this client and their designer to re-hab their post war bungalow into a mid-century gem. We source plygem windows that look amazing.
Mittelgroßes, Einstöckiges Mid-Century Einfamilienhaus mit Betonfassade, grauer Fassadenfarbe, Walmdach und Schindeldach in Edmonton
Mittelgroßes, Einstöckiges Mid-Century Einfamilienhaus mit Betonfassade, grauer Fassadenfarbe, Walmdach und Schindeldach in Edmonton
Schwarze Mid-Century Häuser Ideen und Design
5
