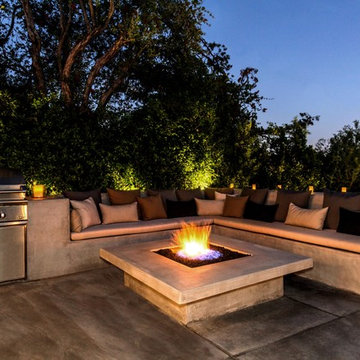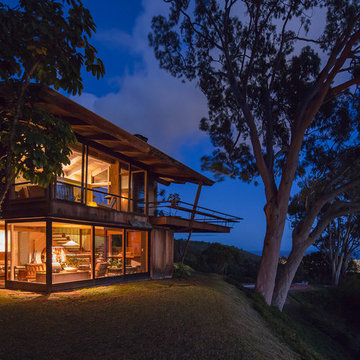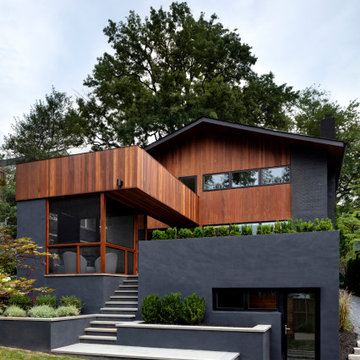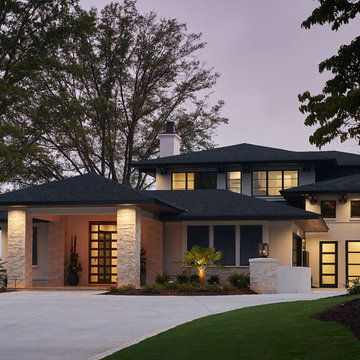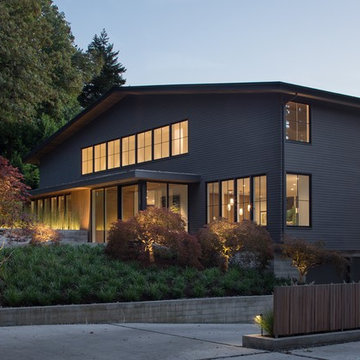Schwarze Mid-Century Häuser Ideen und Design
Suche verfeinern:
Budget
Sortieren nach:Heute beliebt
121 – 140 von 1.555 Fotos
1 von 3
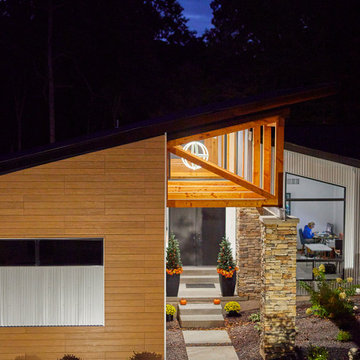
Großes, Einstöckiges Retro Einfamilienhaus mit Faserzement-Fassade, Pultdach, Schindeldach und schwarzem Dach in St. Louis
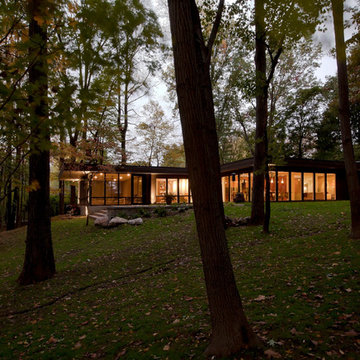
Twilight view from wooded site features abundant glass and simple lines - Architecture: HAUS | Architecture For Modern Lifestyles - Interior Architecture: HAUS with Design Studio Vriesman, General Contractor: Wrightworks, Landscape Architecture: A2 Design, Photography: HAUS
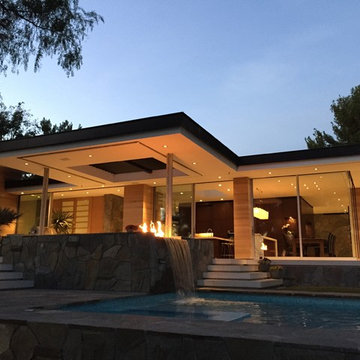
Steel work at Fire Place by Thomas Ramey
photo: Scott Frances
Einstöckiges, Großes Retro Haus mit Flachdach und brauner Fassadenfarbe in Los Angeles
Einstöckiges, Großes Retro Haus mit Flachdach und brauner Fassadenfarbe in Los Angeles
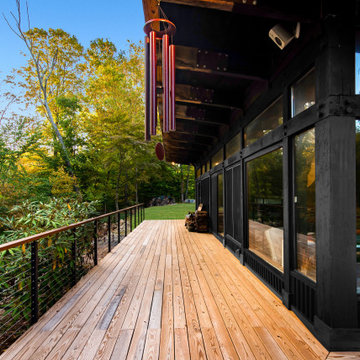
Updating a modern classic
These clients adore their home’s location, nestled within a 2-1/2 acre site largely wooded and abutting a creek and nature preserve. They contacted us with the intent of repairing some exterior and interior issues that were causing deterioration, and needed some assistance with the design and selection of new exterior materials which were in need of replacement.
Our new proposed exterior includes new natural wood siding, a stone base, and corrugated metal. New entry doors and new cable rails completed this exterior renovation.
Additionally, we assisted these clients resurrect an existing pool cabana structure and detached 2-car garage which had fallen into disrepair. The garage / cabana building was renovated in the same aesthetic as the main house.
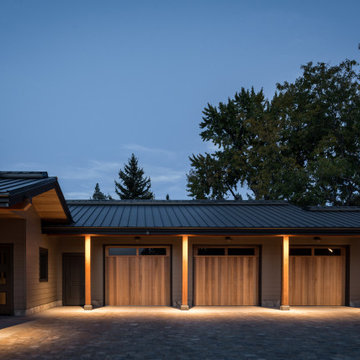
Contemporary remodel to a mid-century ranch in the Boise Foothills.
Mittelgroßes, Einstöckiges Mid-Century Haus mit brauner Fassadenfarbe, Satteldach und Blechdach in Boise
Mittelgroßes, Einstöckiges Mid-Century Haus mit brauner Fassadenfarbe, Satteldach und Blechdach in Boise
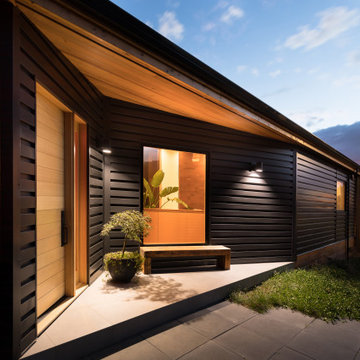
Großes, Zweistöckiges Retro Einfamilienhaus mit Metallfassade, schwarzer Fassadenfarbe, Pultdach und Blechdach in Portland

Creative Captures, David Barrios
Mittelgroßes, Einstöckiges Mid-Century Haus mit schwarzer Fassadenfarbe in Sonstige
Mittelgroßes, Einstöckiges Mid-Century Haus mit schwarzer Fassadenfarbe in Sonstige
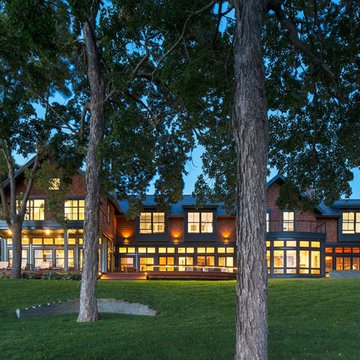
Geräumiges, Zweistöckiges Mid-Century Haus mit Backsteinfassade, roter Fassadenfarbe und Satteldach in Orange County

View of north exterior elevation from top of Pier Cove Valley - Bridge House - Fenneville, Michigan - Lake Michigan, Saugutuck, Michigan, Douglas Michigan - HAUS | Architecture For Modern Lifestyles
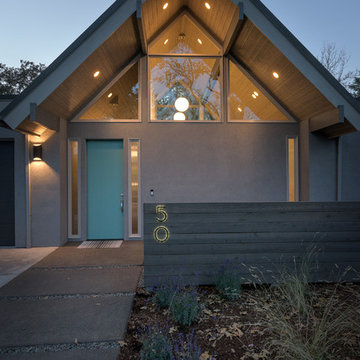
Jesse Smith
Mittelgroßes, Einstöckiges Retro Einfamilienhaus mit Mix-Fassade, bunter Fassadenfarbe, Pultdach und Schindeldach in Sonstige
Mittelgroßes, Einstöckiges Retro Einfamilienhaus mit Mix-Fassade, bunter Fassadenfarbe, Pultdach und Schindeldach in Sonstige
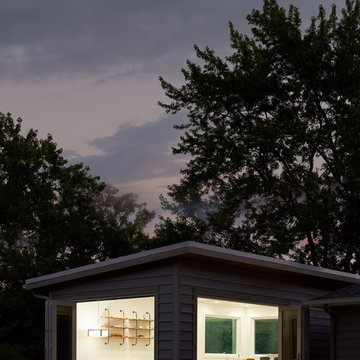
Ken & Erin Loechner
Kleines, Einstöckiges Mid-Century Einfamilienhaus mit grauer Fassadenfarbe, Pultdach und Schindeldach in Sonstige
Kleines, Einstöckiges Mid-Century Einfamilienhaus mit grauer Fassadenfarbe, Pultdach und Schindeldach in Sonstige

Mid-Century Remodel on Tabor Hill
This sensitively sited house was designed by Robert Coolidge, a renowned architect and grandson of President Calvin Coolidge. The house features a symmetrical gable roof and beautiful floor to ceiling glass facing due south, smartly oriented for passive solar heating. Situated on a steep lot, the house is primarily a single story that steps down to a family room. This lower level opens to a New England exterior. Our goals for this project were to maintain the integrity of the original design while creating more modern spaces. Our design team worked to envision what Coolidge himself might have designed if he'd had access to modern materials and fixtures.
With the aim of creating a signature space that ties together the living, dining, and kitchen areas, we designed a variation on the 1950's "floating kitchen." In this inviting assembly, the kitchen is located away from exterior walls, which allows views from the floor-to-ceiling glass to remain uninterrupted by cabinetry.
We updated rooms throughout the house; installing modern features that pay homage to the fine, sleek lines of the original design. Finally, we opened the family room to a terrace featuring a fire pit. Since a hallmark of our design is the diminishment of the hard line between interior and exterior, we were especially pleased for the opportunity to update this classic work.
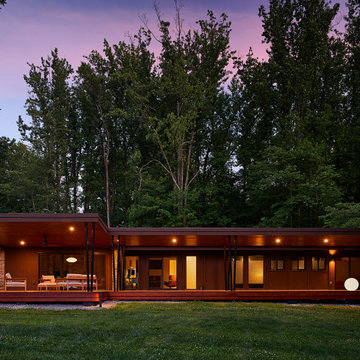
Our clients’ goal was to add an exterior living-space to the rear of their mid-century modern home. They wanted a place to sit, relax, grill, and entertain while enjoying the serenity of the landscape. Using natural materials, we created an elongated porch to provide seamless access and flow to-and-from their indoor and outdoor spaces.
The shape of the angled roof, overhanging the seating area, and the tapered double-round steel columns create the essence of a timeless design that is synonymous with the existing mid-century house. The stone-filled rectangular slot, between the house and the covered porch, allows light to enter the existing interior and gives accessibility to the porch.
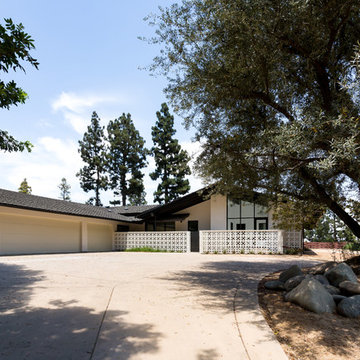
Roundabout driveway approach with three-car garage, outdoor patio with breeze block and mature multi-trunk olive tree. Photo by Clark Dugger
Großes, Einstöckiges Retro Einfamilienhaus mit weißer Fassadenfarbe, Satteldach und Schindeldach in Orange County
Großes, Einstöckiges Retro Einfamilienhaus mit weißer Fassadenfarbe, Satteldach und Schindeldach in Orange County
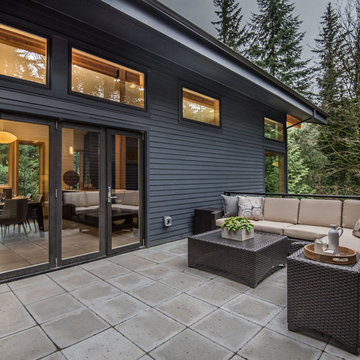
View at the exterior rear yard courtyard adjacent to the dining room and master suite.
Mid-Century Haus in Portland
Mid-Century Haus in Portland
Schwarze Mid-Century Häuser Ideen und Design
7
