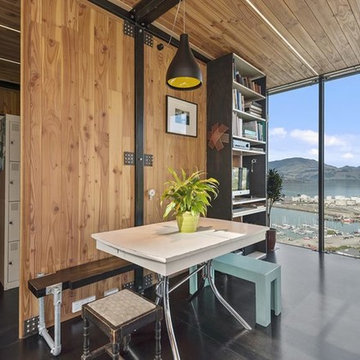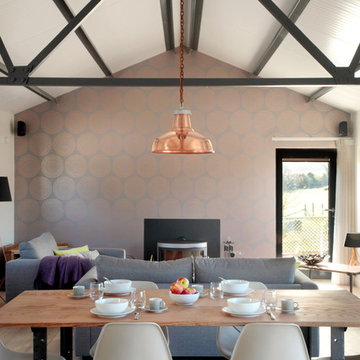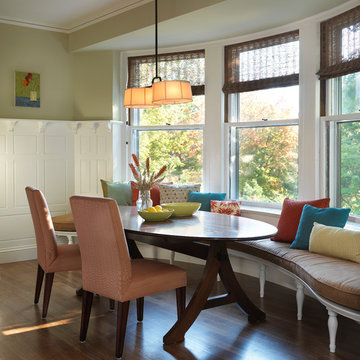Wohnküche Ideen und Design
Suche verfeinern:
Budget
Sortieren nach:Heute beliebt
1 – 20 von 78.406 Fotos

Kleine Maritime Wohnküche ohne Kamin mit grauer Wandfarbe und hellem Holzboden in Los Angeles

Large Built in sideboard with glass upper cabinets to display crystal and china in the dining room. Cabinets are painted shaker doors with glass inset panels. the project was designed by David Bauer and built by Cornerstone Builders of SW FL. in Naples the client loved her round mirror and wanted to incorporate it into the project so we used it as part of the backsplash display. The built in actually made the dining room feel larger.

Moderne Wohnküche mit grauer Wandfarbe, hellem Holzboden und beigem Boden in Tampa
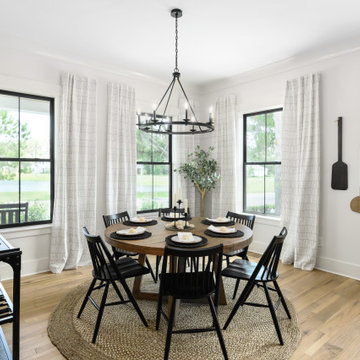
Mittelgroße Landhausstil Wohnküche ohne Kamin mit weißer Wandfarbe, hellem Holzboden und braunem Boden in Jacksonville
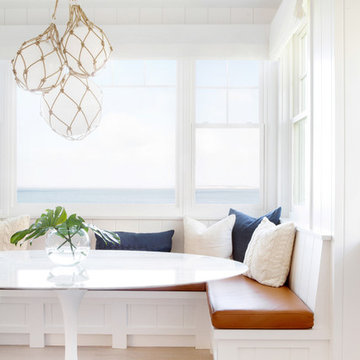
Architectural advisement, Interior Design, Custom Furniture Design & Art Curation by Chango & Co.
Photography by Sarah Elliott
See the feature in Domino Magazine
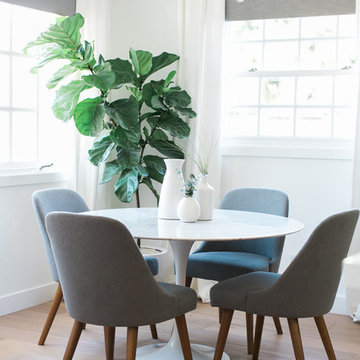
Jasmine Star
Mittelgroße Retro Wohnküche ohne Kamin mit weißer Wandfarbe und hellem Holzboden in Orange County
Mittelgroße Retro Wohnküche ohne Kamin mit weißer Wandfarbe und hellem Holzboden in Orange County
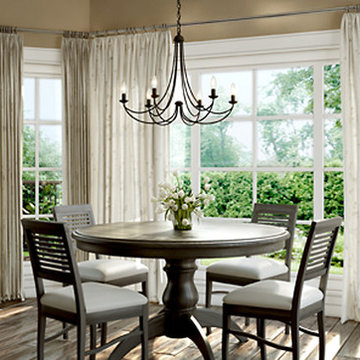
Kleine Klassische Wohnküche ohne Kamin mit beiger Wandfarbe, braunem Holzboden und braunem Boden in Salt Lake City

Before renovating, this bright and airy family kitchen was small, cramped and dark. The dining room was being used for spillover storage, and there was hardly room for two cooks in the kitchen. By knocking out the wall separating the two rooms, we created a large kitchen space with plenty of storage, space for cooking and baking, and a gathering table for kids and family friends. The dark navy blue cabinets set apart the area for baking, with a deep, bright counter for cooling racks, a tiled niche for the mixer, and pantries dedicated to baking supplies. The space next to the beverage center was used to create a beautiful eat-in dining area with an over-sized pendant and provided a stunning focal point visible from the front entry. Touches of brass and iron are sprinkled throughout and tie the entire room together.
Photography by Stacy Zarin

Mittelgroße Klassische Wohnküche ohne Kamin mit hellem Holzboden, weißer Wandfarbe und braunem Boden in Dallas
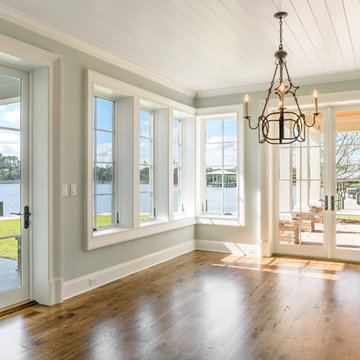
Glenn Layton Homes, LLC, "Building Your Coastal Lifestyle"
Mittelgroße Maritime Wohnküche ohne Kamin mit grüner Wandfarbe und braunem Holzboden in Jacksonville
Mittelgroße Maritime Wohnküche ohne Kamin mit grüner Wandfarbe und braunem Holzboden in Jacksonville
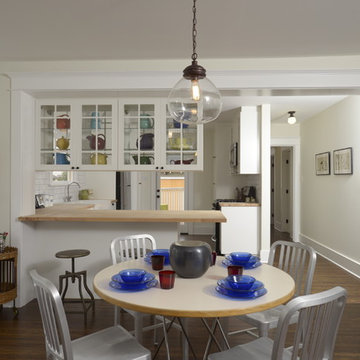
A classic 1925 Colonial Revival bungalow in the Jefferson Park neighborhood of Los Angeles restored and enlarged by Tim Braseth of ArtCraft Homes completed in 2013. Originally a 2 bed/1 bathroom house, it was enlarged with the addition of a master suite for a total of 3 bedrooms and 2 baths. Original vintage details such as a Batchelder tile fireplace with flanking built-ins and original oak flooring are complemented by an all-new vintage-style kitchen with butcher block countertops, hex-tiled bathrooms with beadboard wainscoting and subway tile showers, and French doors leading to a redwood deck overlooking a fully-fenced and gated backyard. The new master retreat features a vaulted ceiling, oversized walk-in closet, and French doors to the backyard deck. Remodeled by ArtCraft Homes. Staged by ArtCraft Collection. Photography by Larry Underhill.
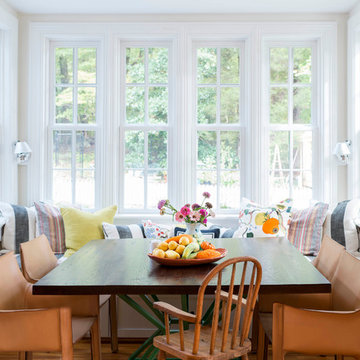
Lissa Gotwals Photography
Mittelgroße Klassische Wohnküche mit beiger Wandfarbe, braunem Holzboden und braunem Boden in Raleigh
Mittelgroße Klassische Wohnküche mit beiger Wandfarbe, braunem Holzboden und braunem Boden in Raleigh
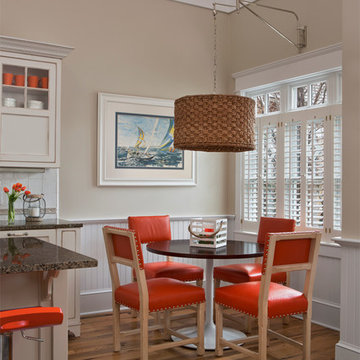
Kleine Maritime Wohnküche mit beiger Wandfarbe und braunem Holzboden in Sonstige
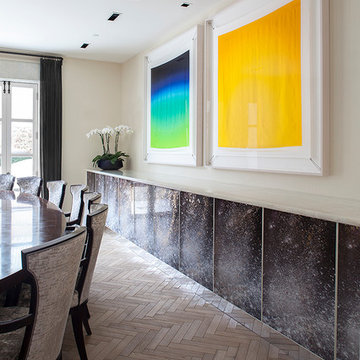
Interiors by Morris & Woodhouse Interiors LLC,
Architecture by ARCHONSTRUCT LLC
© Robert Granoff
Geräumige Moderne Wohnküche mit beiger Wandfarbe und hellem Holzboden in New York
Geräumige Moderne Wohnküche mit beiger Wandfarbe und hellem Holzboden in New York
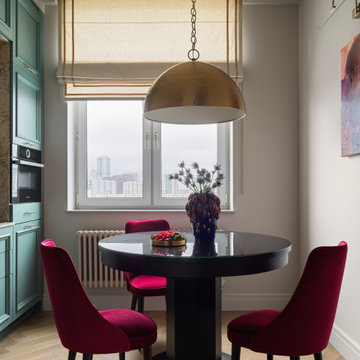
Klassische Wohnküche mit beiger Wandfarbe, braunem Holzboden und braunem Boden in Moskau
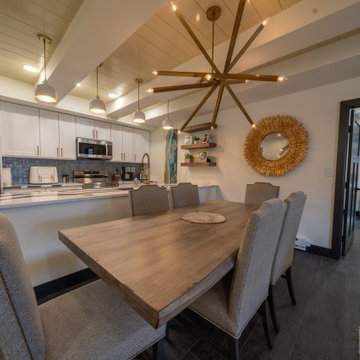
Große Moderne Wohnküche ohne Kamin mit weißer Wandfarbe, grauem Boden und Holzdielendecke in Sonstige
Wohnküche Ideen und Design
1
