Wohnzimmer mit Tunnelkamin Ideen und Design
Suche verfeinern:
Budget
Sortieren nach:Heute beliebt
21 – 40 von 16.283 Fotos
1 von 2
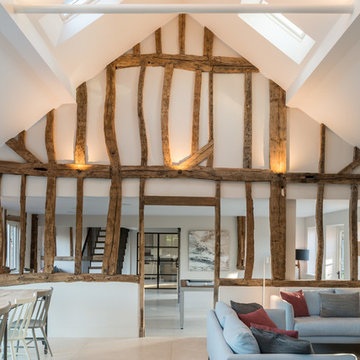
Conversion and renovation of a Grade II listed barn into a bright contemporary home
Großes, Offenes Landhausstil Wohnzimmer mit weißer Wandfarbe, Kalkstein, Tunnelkamin, Kaminumrandung aus Metall und weißem Boden in Sonstige
Großes, Offenes Landhausstil Wohnzimmer mit weißer Wandfarbe, Kalkstein, Tunnelkamin, Kaminumrandung aus Metall und weißem Boden in Sonstige
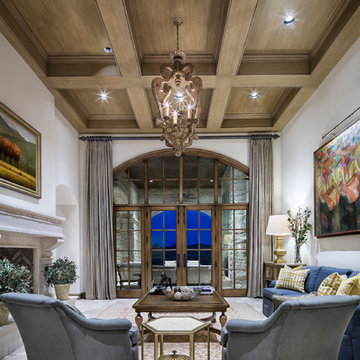
Großes, Fernseherloses, Offenes Klassisches Wohnzimmer mit weißer Wandfarbe, Marmorboden, Tunnelkamin und Kaminumrandung aus Stein in Austin
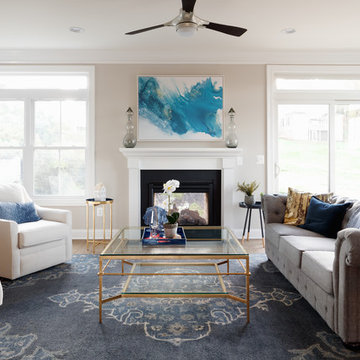
Plenty of room for entertaining in this 24 foot wide townhome. Focal point of the great room is a 2-Sided Indoor/Outdoor Fireplace with slate surround. Wall color is Sherwin Williams SW7043 'Worldly Gray', flooring is Quickstep Envique Laminate 7-1/2 Inch in Chateau Oak.
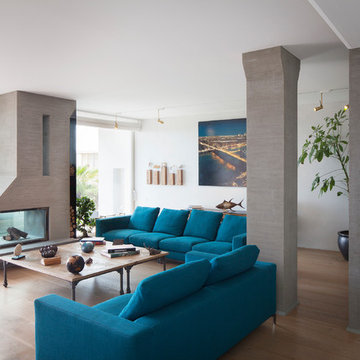
Mittelgroßes, Repräsentatives, Offenes Modernes Wohnzimmer mit Tunnelkamin, weißer Wandfarbe und hellem Holzboden in Catania-Palermo

Großes, Offenes Uriges Wohnzimmer mit Tunnelkamin, Kaminumrandung aus Metall, TV-Wand, Betonboden, grauem Boden und beiger Wandfarbe in Sonstige
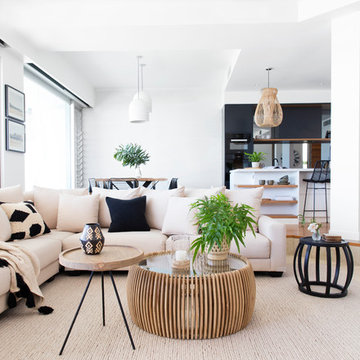
Interior Design by Donna Guyler Design
Offenes, Großes Modernes Wohnzimmer mit weißer Wandfarbe, hellem Holzboden, Tunnelkamin, gefliester Kaminumrandung, TV-Wand und beigem Boden in Gold Coast - Tweed
Offenes, Großes Modernes Wohnzimmer mit weißer Wandfarbe, hellem Holzboden, Tunnelkamin, gefliester Kaminumrandung, TV-Wand und beigem Boden in Gold Coast - Tweed

This great entertaining space gives snackbar seating with a view of the TV. A sunken family room defines the space from the bar and gaming area. Photo by Space Crafting

Mittelgroßes Modernes Wohnzimmer mit brauner Wandfarbe, braunem Holzboden, Tunnelkamin, Kaminumrandung aus Metall und braunem Boden in Houston

Tricia Shay Photography
Mittelgroßes, Offenes Landhausstil Wohnzimmer mit weißer Wandfarbe, dunklem Holzboden, Tunnelkamin, Kaminumrandung aus Stein, verstecktem TV und braunem Boden in Milwaukee
Mittelgroßes, Offenes Landhausstil Wohnzimmer mit weißer Wandfarbe, dunklem Holzboden, Tunnelkamin, Kaminumrandung aus Stein, verstecktem TV und braunem Boden in Milwaukee
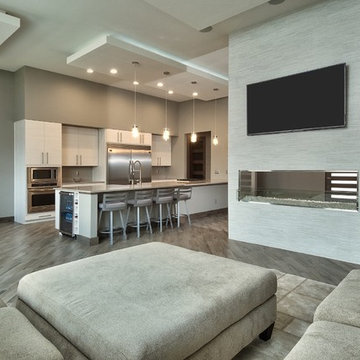
Mittelgroßes, Repräsentatives, Abgetrenntes Modernes Wohnzimmer mit grauer Wandfarbe, dunklem Holzboden, Tunnelkamin, verputzter Kaminumrandung, TV-Wand und grauem Boden in Denver
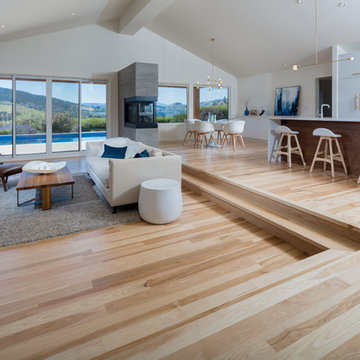
Bona Certified Craftsman, Okanagan Hardwood Floors: http://ca.bona.com/contractor/okanagan-hardwood-flooring.html
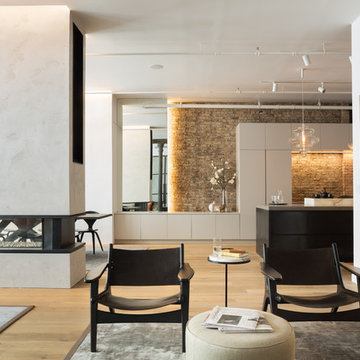
Paul Craig
Großes, Repräsentatives, Offenes Industrial Wohnzimmer mit weißer Wandfarbe, hellem Holzboden, Tunnelkamin, verputzter Kaminumrandung und TV-Wand in New York
Großes, Repräsentatives, Offenes Industrial Wohnzimmer mit weißer Wandfarbe, hellem Holzboden, Tunnelkamin, verputzter Kaminumrandung und TV-Wand in New York
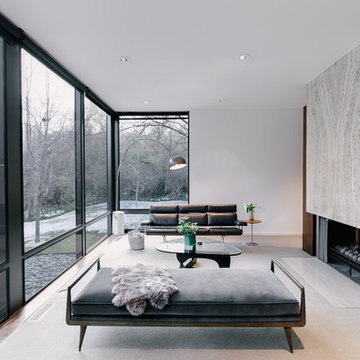
Großes, Fernseherloses, Offenes Modernes Wohnzimmer mit weißer Wandfarbe, Teppichboden, Tunnelkamin und Kaminumrandung aus Stein in Salt Lake City
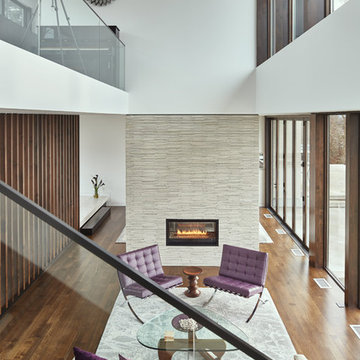
photo credit: Benjamin Benschneider/The Seattle Times
Mittelgroßes, Repräsentatives, Fernseherloses, Offenes Modernes Wohnzimmer mit weißer Wandfarbe, gefliester Kaminumrandung, braunem Holzboden, braunem Boden und Tunnelkamin in Seattle
Mittelgroßes, Repräsentatives, Fernseherloses, Offenes Modernes Wohnzimmer mit weißer Wandfarbe, gefliester Kaminumrandung, braunem Holzboden, braunem Boden und Tunnelkamin in Seattle

Martha O'Hara Interiors, Interior Design & Photo Styling | Corey Gaffer, Photography | Please Note: All “related,” “similar,” and “sponsored” products tagged or listed by Houzz are not actual products pictured. They have not been approved by Martha O’Hara Interiors nor any of the professionals credited. For information about our work, please contact design@oharainteriors.com.
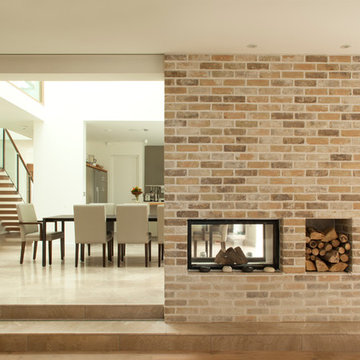
Alice Clancy
Großes, Offenes Modernes Wohnzimmer mit weißer Wandfarbe, Marmorboden und Tunnelkamin in Dublin
Großes, Offenes Modernes Wohnzimmer mit weißer Wandfarbe, Marmorboden und Tunnelkamin in Dublin

The owners of this property had been away from the Bay Area for many years, and looked forward to returning to an elegant mid-century modern house. The one they bought was anything but that. Faced with a “remuddled” kitchen from one decade, a haphazard bedroom / family room addition from another, and an otherwise disjointed and generally run-down mid-century modern house, the owners asked Klopf Architecture and Envision Landscape Studio to re-imagine this house and property as a unified, flowing, sophisticated, warm, modern indoor / outdoor living space for a family of five.
Opening up the spaces internally and from inside to out was the first order of business. The formerly disjointed eat-in kitchen with 7 foot high ceilings were opened up to the living room, re-oriented, and replaced with a spacious cook's kitchen complete with a row of skylights bringing light into the space. Adjacent the living room wall was completely opened up with La Cantina folding door system, connecting the interior living space to a new wood deck that acts as a continuation of the wood floor. People can flow from kitchen to the living / dining room and the deck seamlessly, making the main entertainment space feel at once unified and complete, and at the same time open and limitless.
Klopf opened up the bedroom with a large sliding panel, and turned what was once a large walk-in closet into an office area, again with a large sliding panel. The master bathroom has high windows all along one wall to bring in light, and a large wet room area for the shower and tub. The dark, solid roof structure over the patio was replaced with an open trellis that allows plenty of light, brightening the new deck area as well as the interior of the house.
All the materials of the house were replaced, apart from the framing and the ceiling boards. This allowed Klopf to unify the materials from space to space, running the same wood flooring throughout, using the same paint colors, and generally creating a consistent look from room to room. Located in Lafayette, CA this remodeled single-family house is 3,363 square foot, 4 bedroom, and 3.5 bathroom.
Klopf Architecture Project Team: John Klopf, AIA, Jackie Detamore, and Jeffrey Prose
Landscape Design: Envision Landscape Studio
Structural Engineer: Brian Dotson Consulting Engineers
Contractor: Kasten Builders
Photography ©2015 Mariko Reed
Staging: The Design Shop
Location: Lafayette, CA
Year completed: 2014
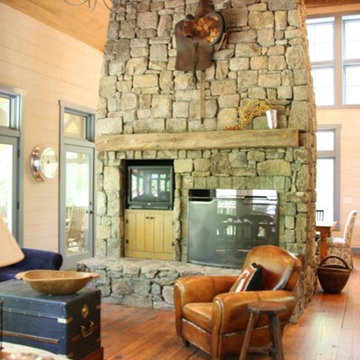
Kleines Landhausstil Wohnzimmer im Loft-Stil mit Tunnelkamin und Kaminumrandung aus Stein in Sonstige
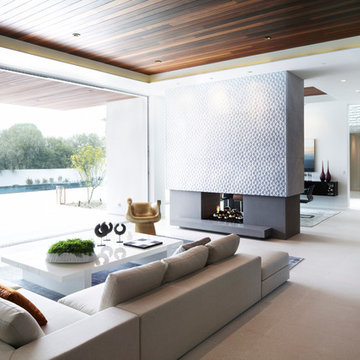
Großes, Offenes Modernes Wohnzimmer mit grauer Wandfarbe, Keramikboden, Tunnelkamin und Kaminumrandung aus Stein in Los Angeles
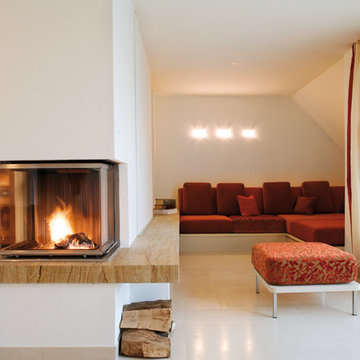
Mittelgroßes, Offenes Modernes Wohnzimmer mit beiger Wandfarbe, Tunnelkamin und Kaminumrandung aus Stein in München
Wohnzimmer mit Tunnelkamin Ideen und Design
2