Wohnzimmer mit Tunnelkamin Ideen und Design
Suche verfeinern:
Budget
Sortieren nach:Heute beliebt
21 – 40 von 16.277 Fotos
1 von 2
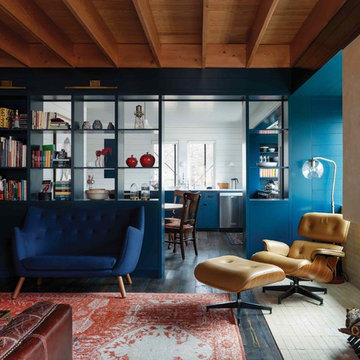
Cozy living room features open corner fireplace with plaster hood. Painted ship-lap siding and exposed ceiling frame completes the space. Open book shelves lead into kitchen.
Floor boards are stained Fir.
Photo by Whit Preston

2019--Brand new construction of a 2,500 square foot house with 4 bedrooms and 3-1/2 baths located in Menlo Park, Ca. This home was designed by Arch Studio, Inc., David Eichler Photography

Living room with custom built fireplace and cabinetry and large picture windows facing the backyard. Photo by Scott Hargis.
Großes, Offenes Modernes Wohnzimmer mit weißer Wandfarbe, hellem Holzboden, verputzter Kaminumrandung, TV-Wand, Tunnelkamin und braunem Boden in San Francisco
Großes, Offenes Modernes Wohnzimmer mit weißer Wandfarbe, hellem Holzboden, verputzter Kaminumrandung, TV-Wand, Tunnelkamin und braunem Boden in San Francisco
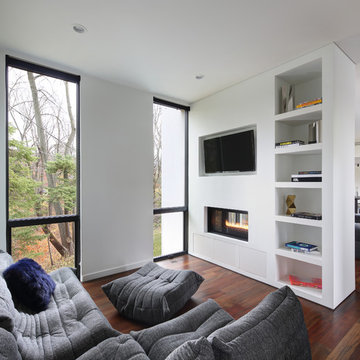
Tricia Shay Photography
Modernes Wohnzimmer mit weißer Wandfarbe, braunem Holzboden, Tunnelkamin, TV-Wand und braunem Boden in Milwaukee
Modernes Wohnzimmer mit weißer Wandfarbe, braunem Holzboden, Tunnelkamin, TV-Wand und braunem Boden in Milwaukee

This modern farmhouse located outside of Spokane, Washington, creates a prominent focal point among the landscape of rolling plains. The composition of the home is dominated by three steep gable rooflines linked together by a central spine. This unique design evokes a sense of expansion and contraction from one space to the next. Vertical cedar siding, poured concrete, and zinc gray metal elements clad the modern farmhouse, which, combined with a shop that has the aesthetic of a weathered barn, creates a sense of modernity that remains rooted to the surrounding environment.
The Glo double pane A5 Series windows and doors were selected for the project because of their sleek, modern aesthetic and advanced thermal technology over traditional aluminum windows. High performance spacers, low iron glass, larger continuous thermal breaks, and multiple air seals allows the A5 Series to deliver high performance values and cost effective durability while remaining a sophisticated and stylish design choice. Strategically placed operable windows paired with large expanses of fixed picture windows provide natural ventilation and a visual connection to the outdoors.

This photo: Interior designer Claire Ownby, who crafted furniture for the great room's living area, took her cues for the palette from the architecture. The sofa's Roma fabric mimics the Cantera Negra stone columns, chairs sport a Pindler granite hue, and the Innovations Rodeo faux leather on the coffee table resembles the floor tiles. Nearby, Shakuff's Tube chandelier hangs over a dining table surrounded by chairs in a charcoal Pindler fabric.
Positioned near the base of iconic Camelback Mountain, “Outside In” is a modernist home celebrating the love of outdoor living Arizonans crave. The design inspiration was honoring early territorial architecture while applying modernist design principles.
Dressed with undulating negra cantera stone, the massing elements of “Outside In” bring an artistic stature to the project’s design hierarchy. This home boasts a first (never seen before feature) — a re-entrant pocketing door which unveils virtually the entire home’s living space to the exterior pool and view terrace.
A timeless chocolate and white palette makes this home both elegant and refined. Oriented south, the spectacular interior natural light illuminates what promises to become another timeless piece of architecture for the Paradise Valley landscape.
Project Details | Outside In
Architect: CP Drewett, AIA, NCARB, Drewett Works
Builder: Bedbrock Developers
Interior Designer: Ownby Design
Photographer: Werner Segarra
Publications:
Luxe Interiors & Design, Jan/Feb 2018, "Outside In: Optimized for Entertaining, a Paradise Valley Home Connects with its Desert Surrounds"
Awards:
Gold Nugget Awards - 2018
Award of Merit – Best Indoor/Outdoor Lifestyle for a Home – Custom
The Nationals - 2017
Silver Award -- Best Architectural Design of a One of a Kind Home - Custom or Spec
http://www.drewettworks.com/outside-in/
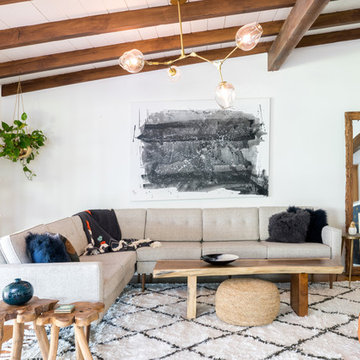
Offenes, Großes Mid-Century Wohnzimmer mit weißer Wandfarbe, braunem Holzboden, braunem Boden und Tunnelkamin in Sonstige

Stephani Buchman Photography
Mittelgroßes, Offenes Klassisches Wohnzimmer mit grauer Wandfarbe, dunklem Holzboden, Tunnelkamin, Kaminumrandung aus Stein, TV-Wand und braunem Boden in Toronto
Mittelgroßes, Offenes Klassisches Wohnzimmer mit grauer Wandfarbe, dunklem Holzboden, Tunnelkamin, Kaminumrandung aus Stein, TV-Wand und braunem Boden in Toronto

Tricia Shay Photography
Mittelgroßes, Offenes Landhaus Wohnzimmer mit weißer Wandfarbe, dunklem Holzboden, Tunnelkamin, Kaminumrandung aus Stein, verstecktem TV und braunem Boden in Milwaukee
Mittelgroßes, Offenes Landhaus Wohnzimmer mit weißer Wandfarbe, dunklem Holzboden, Tunnelkamin, Kaminumrandung aus Stein, verstecktem TV und braunem Boden in Milwaukee

Mittelgroßes, Repräsentatives, Fernseherloses, Abgetrenntes Klassisches Wohnzimmer mit grauer Wandfarbe, hellem Holzboden, Tunnelkamin, Kaminumrandung aus Stein und braunem Boden in Salt Lake City
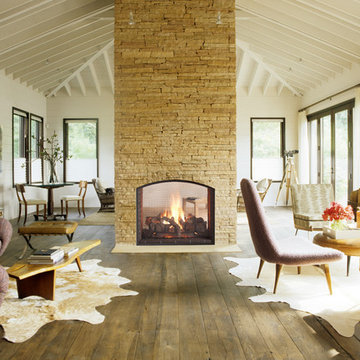
Großes, Repräsentatives, Fernseherloses, Offenes Mediterranes Wohnzimmer mit weißer Wandfarbe, braunem Holzboden, Tunnelkamin, Kaminumrandung aus Stein und braunem Boden in Milwaukee

The Sky Tunnel MKII by Element4 is the perfect fit for this wide open living area. Over 5' tall and see-through, this fireplace makes a statement for those who want a truly unique modern design.

Großes, Fernseherloses, Abgetrenntes, Repräsentatives Stilmix Wohnzimmer mit weißer Wandfarbe, Keramikboden, Tunnelkamin, Kaminumrandung aus Beton und buntem Boden in Dallas
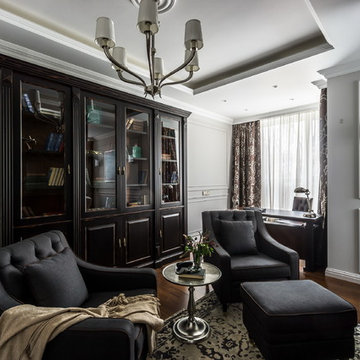
архитектор-дизайнер Сергей Щеповалин
дизайнер-декоратор Нина Абасеева
фотограф Виктор Чернышов
Гостиная разделена на две зоны колонной, зона отдыха и зона кабинета с камином. Нами введен голубой цвет, чтобы немного разбавить ее брутальность.
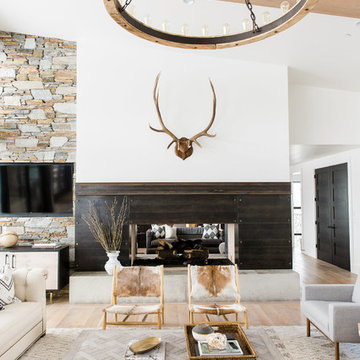
Shop the Look, See the Photo Tour here: https://www.studio-mcgee.com/studioblog/2016/4/4/modern-mountain-home-tour
Watch the Webisode: https://www.youtube.com/watch?v=JtwvqrNPjhU
Travis J Photography
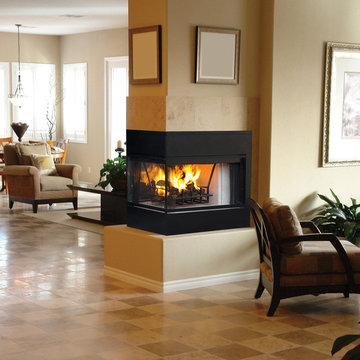
The Monterey is a large Peninsula (3-sided) wood burner with flush face for a custom style installation. The Monterey comes standard with smooth white hearth bottom and the industries highest quality refractory panels and textured charcoal powder coat finish.
Features
Radiant smooth-faced (all models) or circulating louvered (Inglenook only)
Massive smoke dome for reliable operation
Insulated firebox for increased performance in colder climates (available in select models)
White Refractory Panels
Heavy duty log grate
Includes mesh fire screens
Outside air kit available for maximum performance
Durable textured powder coat finish
Uses IHP 12 DM (1700º) double wall air cooled wood burning chimney
Uses IHP 12 HT (2100º) heavy gauge double wall air cooled wood burning chimney, recommended for cold climates (required for Canada)
20 Year Limited Warranty

Edward Caruso
Großes, Repräsentatives, Offenes, Fernseherloses Modernes Wohnzimmer mit weißer Wandfarbe, hellem Holzboden, Kaminumrandung aus Stein, Tunnelkamin und beigem Boden in New York
Großes, Repräsentatives, Offenes, Fernseherloses Modernes Wohnzimmer mit weißer Wandfarbe, hellem Holzboden, Kaminumrandung aus Stein, Tunnelkamin und beigem Boden in New York
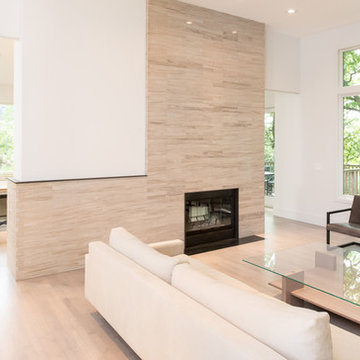
Photo by: Chad Holder
Skandinavisches Wohnzimmer mit weißer Wandfarbe, braunem Holzboden, Tunnelkamin und Kaminumrandung aus Stein in Minneapolis
Skandinavisches Wohnzimmer mit weißer Wandfarbe, braunem Holzboden, Tunnelkamin und Kaminumrandung aus Stein in Minneapolis

The new open floor plan provides a clear line of site from the kitchen to the living room, past the double-sided gas fireplace that helps define the rooms.
Patrick Barta Photography
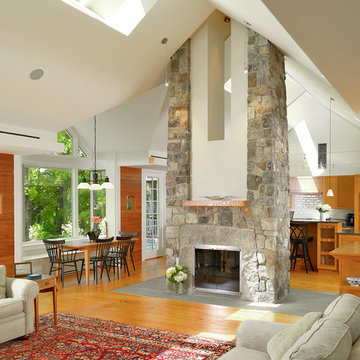
Richard Mandelkorn
Offenes Klassisches Wohnzimmer mit Tunnelkamin und Kaminumrandung aus Stein in Boston
Offenes Klassisches Wohnzimmer mit Tunnelkamin und Kaminumrandung aus Stein in Boston
Wohnzimmer mit Tunnelkamin Ideen und Design
2