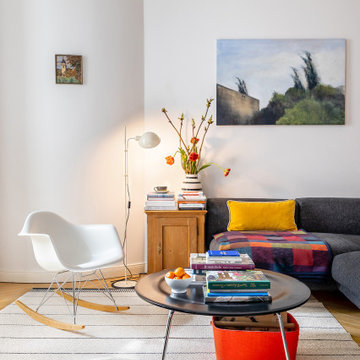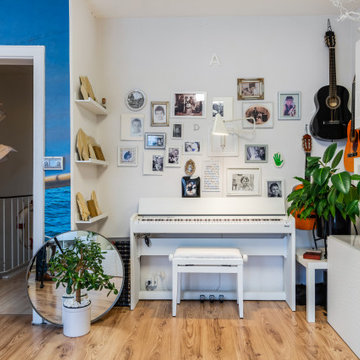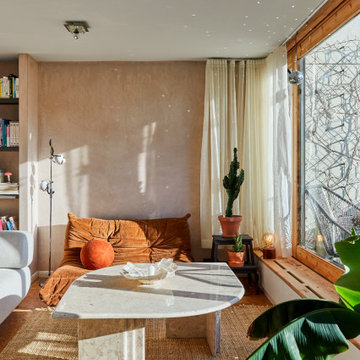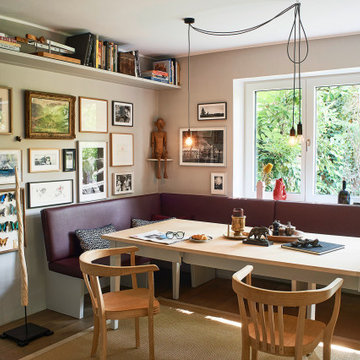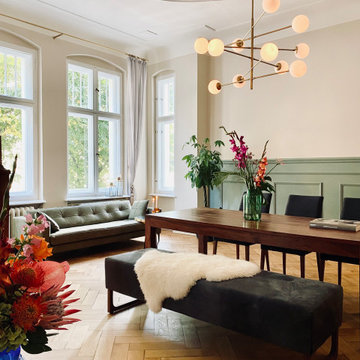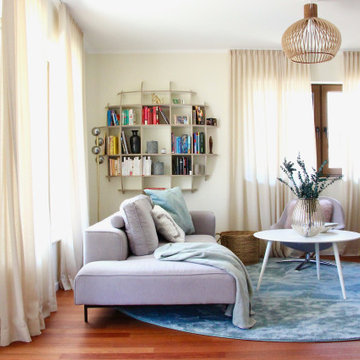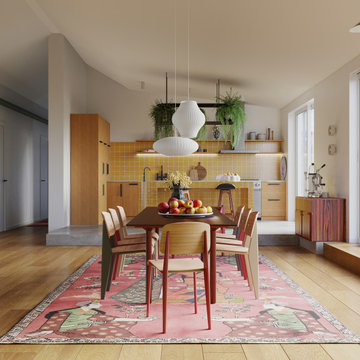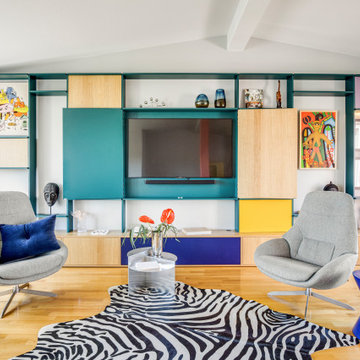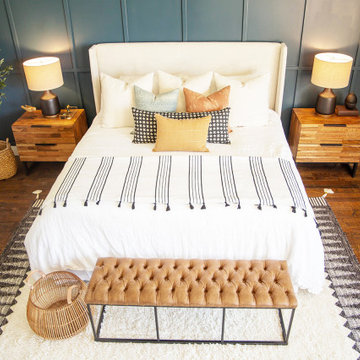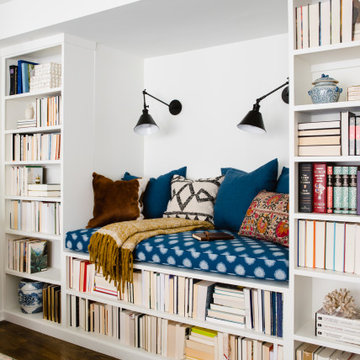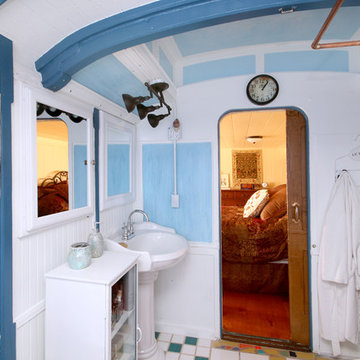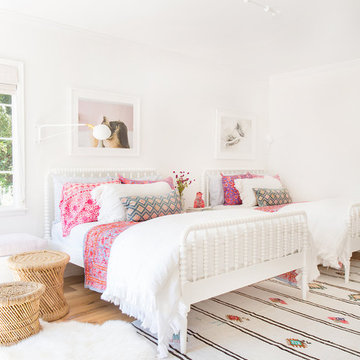Eklektische Wohnideen
Finden Sie den richtigen Experten für Ihr Projekt
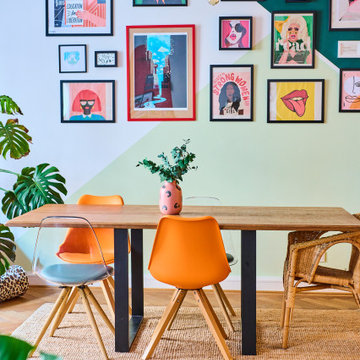
Eklektisches Esszimmer mit grüner Wandfarbe, braunem Holzboden und braunem Boden in München

Mint green and retro appliances marry beautifully in this charming and colorful 1950's inspired kitchen. Featuring a White Jade Onyx backsplash, Chateaux Blanc Quartzite countertop, and an Onyx Emitis custom table, this retro kitchen is sure to take you down memory lane.
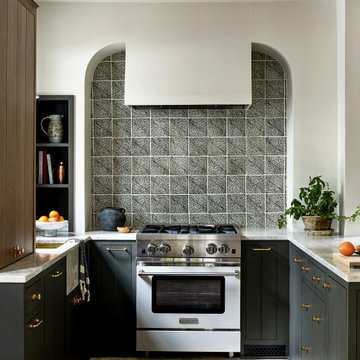
Boho meets Portuguese design in a stunning transformation of this Van Ness tudor in the upper northwest neighborhood of Washington, DC. Our team’s primary objectives were to fill space with natural light, period architectural details, and cohesive selections throughout the main level and primary suite. At the entry, new archways are created to maximize light and flow throughout the main level while ensuring the space feels intimate. A new kitchen layout along with a peninsula grounds the chef’s kitchen while securing its part in the everyday living space. Well-appointed dining and living rooms infuse dimension and texture into the home, and a pop of personality in the powder room round out the main level. Strong raw wood elements, rich tones, hand-formed elements, and contemporary nods make an appearance throughout the newly renovated main level and primary suite of the home.

photography: Todd Gieg
Mittelgroße, Geschlossene Stilmix Küche in L-Form mit Unterbauwaschbecken, Schrankfronten im Shaker-Stil, gelben Schränken, Speckstein-Arbeitsplatte und Küchengeräten aus Edelstahl in Boston
Mittelgroße, Geschlossene Stilmix Küche in L-Form mit Unterbauwaschbecken, Schrankfronten im Shaker-Stil, gelben Schränken, Speckstein-Arbeitsplatte und Küchengeräten aus Edelstahl in Boston
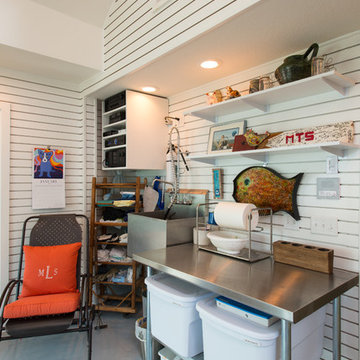
Michael Hunter
Stilmix Arbeitszimmer mit Studio, weißer Wandfarbe, Betonboden und freistehendem Schreibtisch in Dallas
Stilmix Arbeitszimmer mit Studio, weißer Wandfarbe, Betonboden und freistehendem Schreibtisch in Dallas

Haris Kenjar
Mittelgroße Eklektische Treppe in L-Form mit gebeizten Holz-Setzstufen in Seattle
Mittelgroße Eklektische Treppe in L-Form mit gebeizten Holz-Setzstufen in Seattle

Green and pink guest bathroom with green metro tiles. brass hardware and pink sink.
Großes Eklektisches Badezimmer En Suite mit dunklen Holzschränken, freistehender Badewanne, offener Dusche, grünen Fliesen, Keramikfliesen, rosa Wandfarbe, Marmorboden, Aufsatzwaschbecken, Marmor-Waschbecken/Waschtisch, grauem Boden, offener Dusche und weißer Waschtischplatte in London
Großes Eklektisches Badezimmer En Suite mit dunklen Holzschränken, freistehender Badewanne, offener Dusche, grünen Fliesen, Keramikfliesen, rosa Wandfarbe, Marmorboden, Aufsatzwaschbecken, Marmor-Waschbecken/Waschtisch, grauem Boden, offener Dusche und weißer Waschtischplatte in London
Eklektische Wohnideen
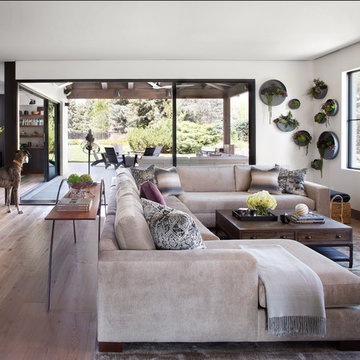
The living room takes up about half of the open space on the main floor of this home. A large sectional gives this space the separation it needs to keep from blending into the kitchen.
Emily Minton Redfield
1



















