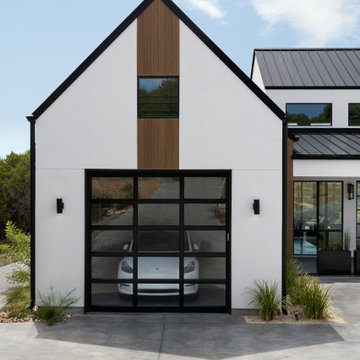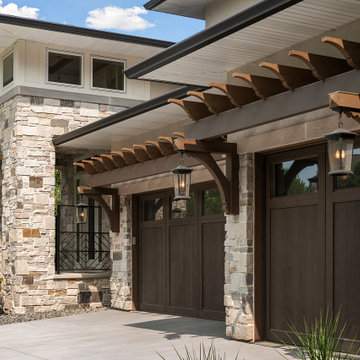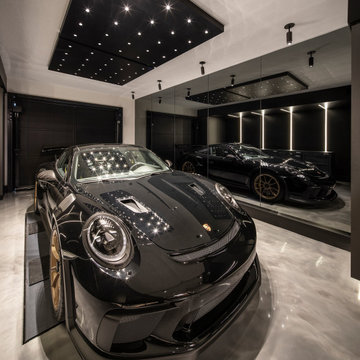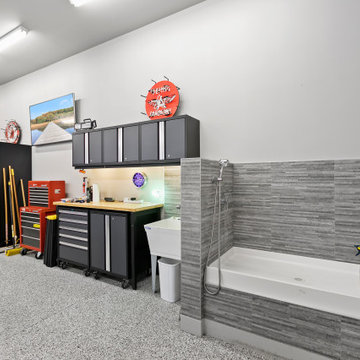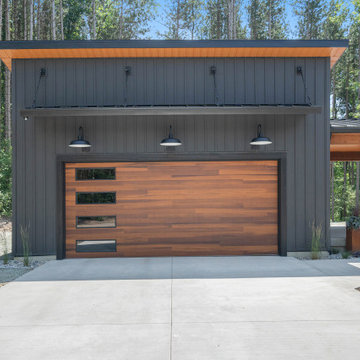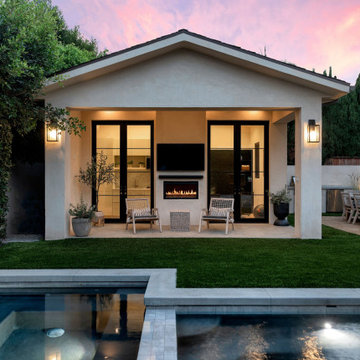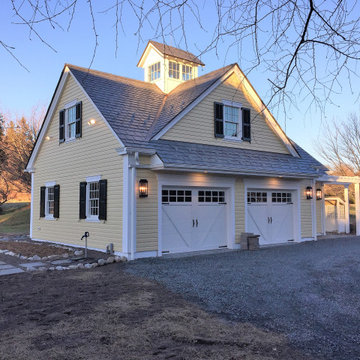Garage und Gartenhaus Ideen und Design
Suche verfeinern:
Budget
Sortieren nach:Heute beliebt
41 – 60 von 149.403 Fotos
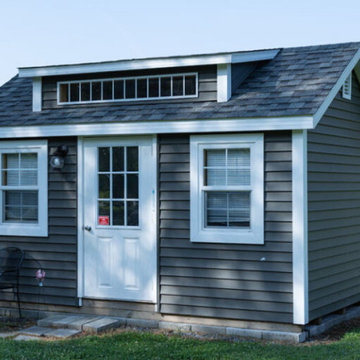
Get extra headroom with classic looks to spare! The high peaked roof and broad overhangs of the chalet provide you with extra storage height and set your building apart from the ordinary shed. An offset roof with transom windows or a standard roof with classy dormers lets in plenty of light for your projects.
Option for a second floor
Steeper roof pitch
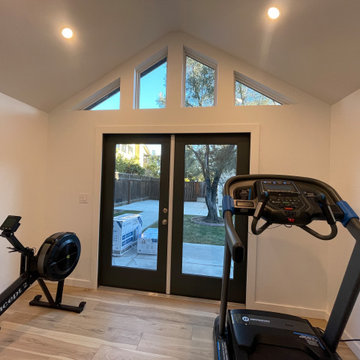
With Studio Shed, you can experience the benefits of a gym, yoga studio, or wellness center just steps from your back door! Whether you need an abundance of natural light or prefer a quiet and serene retreat, the choice is yours! With thousands of design combinations available in our 3D Design Center ( https://www.studio-shed.com/design-center/), you can customize the perfect backyard gym for your lifestyle?️♂️?♀️?
Featured Studio Shed:
• 10x12 Portland Series
• Cobblestone lap siding
• Volcano Gray doors
• Volcano gray soffits
• Lifestyle Interior Package
Finden Sie den richtigen Experten für Ihr Projekt
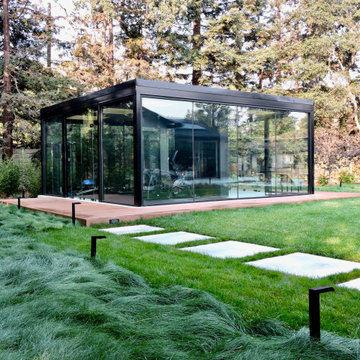
This modern landscape w warm inviting touched brings the owners personal touches into play. We used Mediterranean plantings w majestic fruitless olive trees, plenty of native grasses, succulents and perennial color to surround this warm modern home. Many creative touches including a driveway turnaround parking area with synthetic lawn and concrete strips, subtle stone water features, steel and wood trellises, inset tile paving and imported antique wood doors were selected and placed in this landscape.

The original concept for this space came from the idea that this modern glass greenhouse would be built around an old wooden shed still standing beneath the trees. The "shed" turned Powder Room would of course be new construction, but clever materiality - white washed reclaimed vertical panelling - would make it appear as though it was a treasure from many years before.
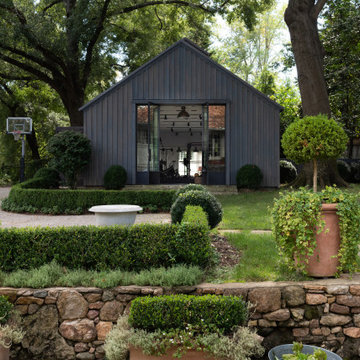
Freistehende, Große Garage als Arbeitsplatz, Studio oder Werkraum in Atlanta
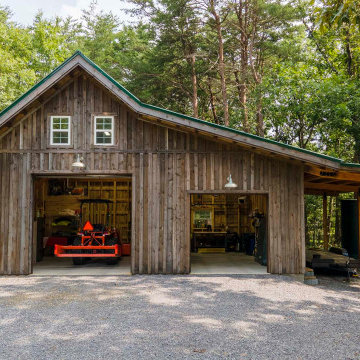
Post and beam gable workshop barn with two garage doors and open lean-to
Freistehende, Mittelgroße Rustikale Scheune
Freistehende, Mittelgroße Rustikale Scheune
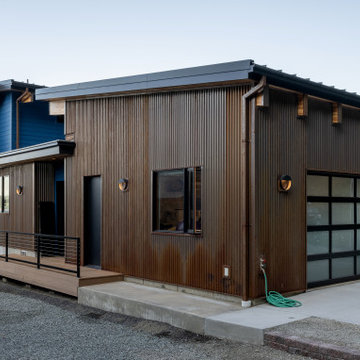
Image of house taken from the road.
Mittelgroße Moderne Anbaugarage in Seattle
Mittelgroße Moderne Anbaugarage in Seattle
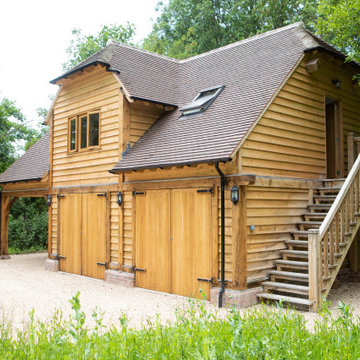
Our customer in Arundel, West Sussex was looking to add in a triple garage and wanted to gain a home office studio space as part of the build. A bespoke double storey oak barn garage was the perfect solution to meet the required needs. The use of quality British oak also worked well with their existing property and country surroundings, creating an elegant building despite its more practical and utilitarian uses. The natural colours of oak beam frame and cladding blend seamlessly with the surroundings and the contrast of the dark roof tiles give it a smart and contemporary edge. Proof that a garage does not have to be uninteresting.
Our specialist team did all the frame construction, cladding, window fitting, tiling, and in this case the groundworks, electrics, internal finishes and decorating as well as landscaping around the building were carried out by the customers contractor. Even through a pandemic, Christmas holidays and winter weather the building was up and finished within 12 weeks and just look at the stunning results!
The lower storey has given the client two large garages with double barn doors, creating a covered and secure area to store cars as well as providing a workshop and storage area. There is also a covered car port area for sheltered storage of another vehicle. The upper storey has provided the client with a spacious home office studio. The front of the building has a dormer window area, providing more ceiling height and space as well as letting in plenty of sunlight. The client also chose to add opening roof light windows either side in the roof to add further ventilation and light to the space. The office space is accessed by an attractive external oak staircase to right side of the building. The quality of the finish is just exquisite and the traditional finishing details such as the arched oak beams and peg construction really show the craftmanship that goes into creating an oak building. The lantern outside lighting just adds that final touch of style to this beautiful oak building.
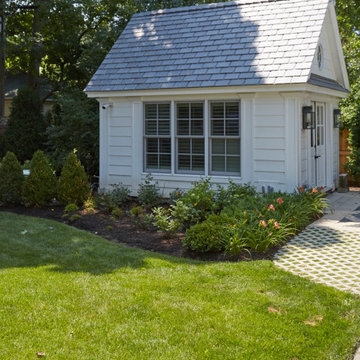
Freistehendes, Kleines Klassisches Gartenhaus als Arbeitsplatz, Studio oder Werkraum in Chicago

Freistehendes Modernes Gartenhaus als Arbeitsplatz, Studio oder Werkraum in Boston
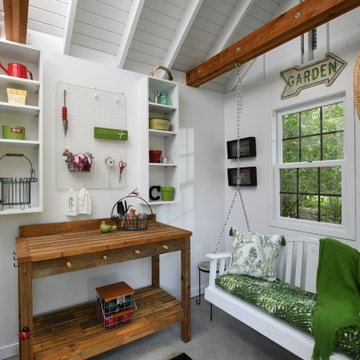
Paul Gates Photography
Freistehender, Kleiner Klassischer Geräteschuppen in Sonstige
Freistehender, Kleiner Klassischer Geräteschuppen in Sonstige
Garage und Gartenhaus Ideen und Design

Freistehendes Landhausstil Gartenhaus als Arbeitsplatz, Studio oder Werkraum in Portland
3


