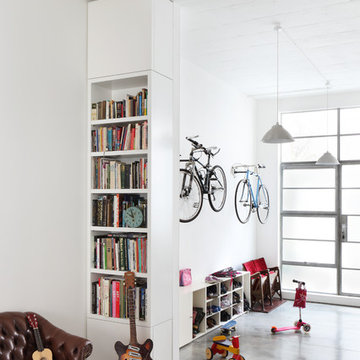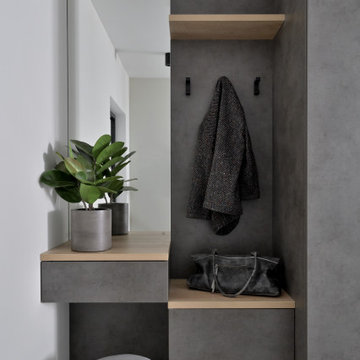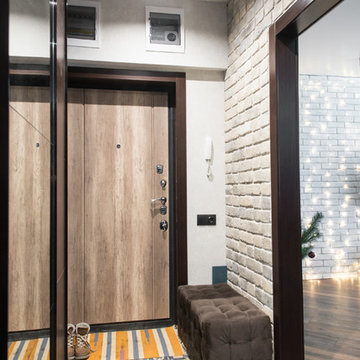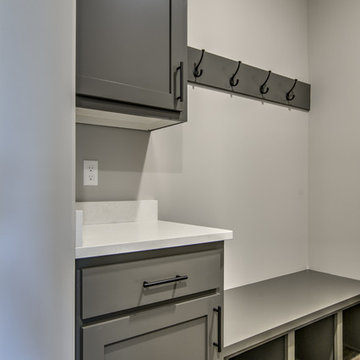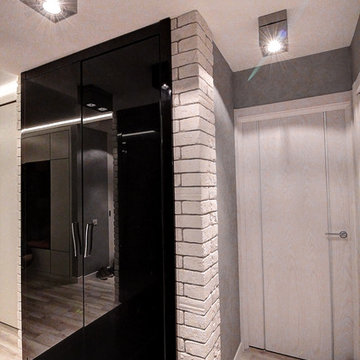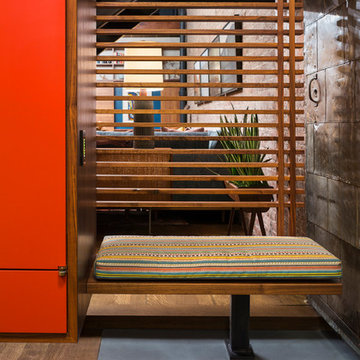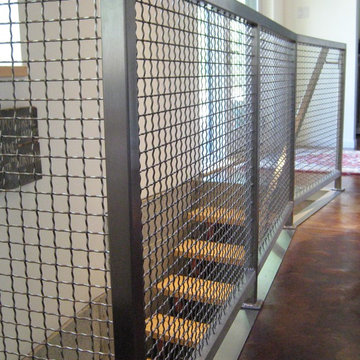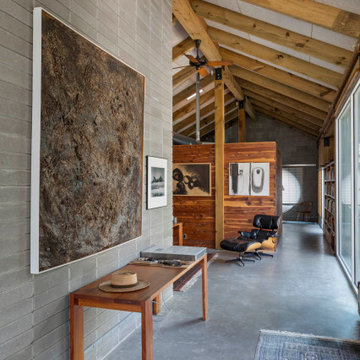Industrial Eingang Ideen und Design
Suche verfeinern:
Budget
Sortieren nach:Heute beliebt
1 – 20 von 4.749 Fotos
1 von 2

Liadesign
Kleiner Industrial Eingang mit Vestibül, grüner Wandfarbe, hellem Holzboden, Einzeltür, weißer Haustür und eingelassener Decke in Mailand
Kleiner Industrial Eingang mit Vestibül, grüner Wandfarbe, hellem Holzboden, Einzeltür, weißer Haustür und eingelassener Decke in Mailand
Finden Sie den richtigen Experten für Ihr Projekt
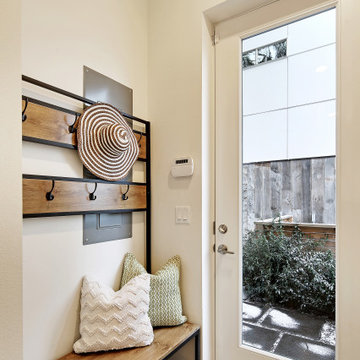
Modern, sustainable, energy-efficient, healthful, and well-done!
Kleiner Industrial Eingang mit Stauraum, weißer Wandfarbe, Betonboden und grauem Boden in Seattle
Kleiner Industrial Eingang mit Stauraum, weißer Wandfarbe, Betonboden und grauem Boden in Seattle
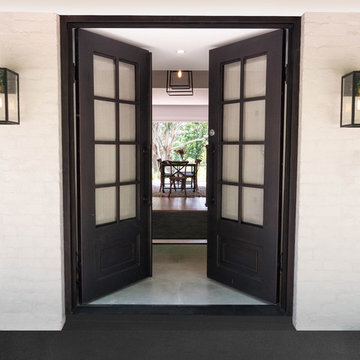
Our handmade steel doors make a wonderful statement piece for any style of home. They are available in both double and single door configurations, with a curved or flat top. There are 3 separate ‘in-fills’ available for each door type, meaning your door can be totally unique and customized to suit your taste and style of home.
Unlike traditional timber doors, steel doors will never bow, twist, crack or require re-painting or staining. They sit inside a matching steel frame and are faster than a timber door to install. The window/ glass sections of the doors are openable and come with removable flyscreens to aid in natural ventilation.
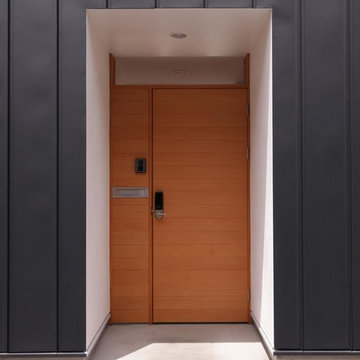
Industrial Eingang mit schwarzer Wandfarbe, Einzeltür und hellbrauner Holzhaustür in Tokio
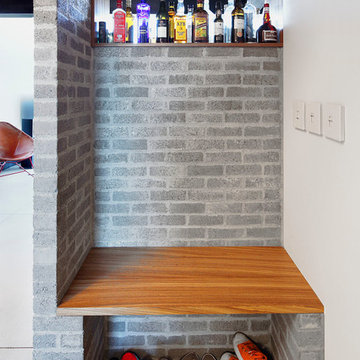
The counter was extended beyond the original range to create a protected entry way and more generous kitchen space.
Photo Credit: Mark Woods
Mittelgroßer Industrial Eingang mit Stauraum und weißer Wandfarbe in Seattle
Mittelgroßer Industrial Eingang mit Stauraum und weißer Wandfarbe in Seattle

Photography by Braden Gunem
Project by Studio H:T principal in charge Brad Tomecek (now with Tomecek Studio Architecture). This project questions the need for excessive space and challenges occupants to be efficient. Two shipping containers saddlebag a taller common space that connects local rock outcroppings to the expansive mountain ridge views. The containers house sleeping and work functions while the center space provides entry, dining, living and a loft above. The loft deck invites easy camping as the platform bed rolls between interior and exterior. The project is planned to be off-the-grid using solar orientation, passive cooling, green roofs, pellet stove heating and photovoltaics to create electricity.
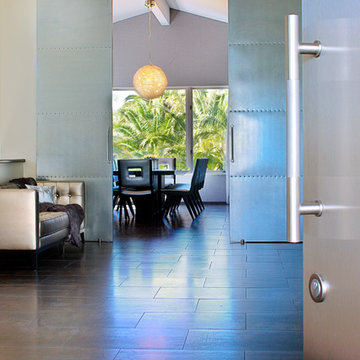
A contemporary home entry with steel front doors. Looking into the foyer, and on beyond to the dining area. A chandelier made with paper clips over the natural stone dining table. The foyer has a silver leather tufted sofa, and the chairs in the dining room are also upholstered in silver.
Modern Home Interiors and Exteriors, featuring clean lines, textures, colors and simple design with floor to ceiling windows. Hardwood, slate, and porcelain floors, all natural materials that give a sense of warmth throughout the spaces. Some homes have steel exposed beams and monolith concrete and galvanized steel walls to give a sense of weight and coolness in these very hot, sunny Southern California locations. Kitchens feature built in appliances, and glass backsplashes. Living rooms have contemporary style fireplaces and custom upholstery for the most comfort.
Bedroom headboards are upholstered, with most master bedrooms having modern wall fireplaces surounded by large porcelain tiles.
Project Locations: Ojai, Santa Barbara, Westlake, California. Projects designed by Maraya Interior Design. From their beautiful resort town of Ojai, they serve clients in Montecito, Hope Ranch, Malibu, Westlake and Calabasas, across the tri-county areas of Santa Barbara, Ventura and Los Angeles, south to Hidden Hills- north through Solvang and more.
photo by Peter Malinowski

Stylish brewery owners with airline miles that match George Clooney’s decided to hire Regan Baker Design to transform their beloved Duboce Park second home into an organic modern oasis reflecting their modern aesthetic and sustainable, green conscience lifestyle. From hops to floors, we worked extensively with our design savvy clients to provide a new footprint for their kitchen, dining and living room area, redesigned three bathrooms, reconfigured and designed the master suite, and replaced an existing spiral staircase with a new modern, steel staircase. We collaborated with an architect to expedite the permit process, as well as hired a structural engineer to help with the new loads from removing the stairs and load bearing walls in the kitchen and Master bedroom. We also used LED light fixtures, FSC certified cabinetry and low VOC paint finishes.
Regan Baker Design was responsible for the overall schematics, design development, construction documentation, construction administration, as well as the selection and procurement of all fixtures, cabinets, equipment, furniture,and accessories.
Key Contributors: Green Home Construction; Photography: Sarah Hebenstreit / Modern Kids Co.
In this photo:
We added a pop of color on the built-in bookshelf, and used CB2 space saving wall-racks for bikes as decor.
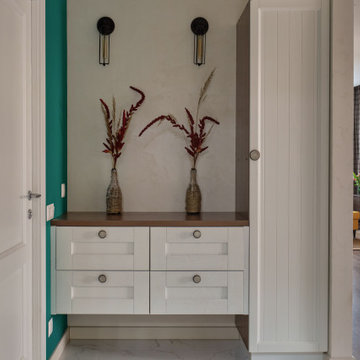
Как это часто бывает, с дизайнером больше контактирует супруга, именно она имеет представление о будущем интерьере, одобряет или не одобряет рекомендации специалиста. Изначально запрос был на дизайн в спокойных светлых тонах, она хотела уютный интерьер в стиле скандинавского Хюгге. У супруга было всего 2 пожелания – «розетка» на полу и «рамочки» на стенах. Казалось, что заказчики точно знают, чего хотят. Только эти представления кардинально отличались друг от друга. Супруг не спорил с женой. Высказав 2 маленьких пожелания, которые необходимо было исполнить, отошел от проектирования. Далее предстояла нелегкая работа по удовлетворению обоих сторон. Началась подборка референсов. Но каждый предложенный вариант в спокойной светлой гамме не вызывал трепета и симпатии. Так, в процессе работы над интерьером, осознали, что хотят совсем другого. В итоге были соблюдены все условия и выполнены все пожелания, хоть и видоизмененные от изначальных представлений. Получился невероятно теплый и уютный интерьер, который дает ощущение загородного дома, розетка нашла место в прихожей, а «рамочки» - на стене в спальне. Фактура и текстура — главные понятия аутентичного интерьера. Кирпич в отделке стены гостиной, фактурная декоративная штукатурка, натуральная древесина на полу и в фасадах мебели, джутовый ковер, натуральные ткани, композиции из сухоцветов – все это призвано сделать интерьер настоящим, обжитым.
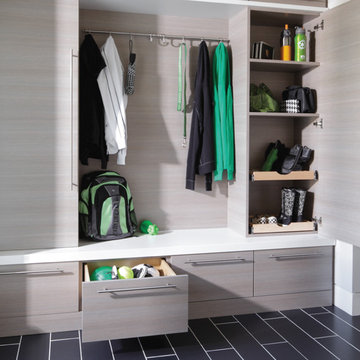
Org Dealer
Mittelgroßes Industrial Foyer mit Porzellan-Bodenfliesen und grauer Wandfarbe in New York
Mittelgroßes Industrial Foyer mit Porzellan-Bodenfliesen und grauer Wandfarbe in New York
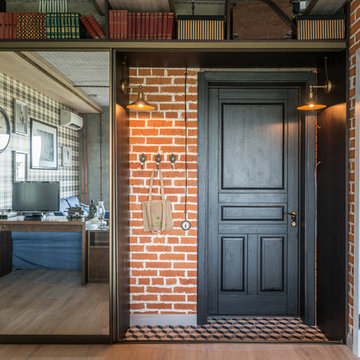
photographer Turykina Maria
Mittelgroße Industrial Haustür mit brauner Wandfarbe, Einzeltür und schwarzer Haustür in Moskau
Mittelgroße Industrial Haustür mit brauner Wandfarbe, Einzeltür und schwarzer Haustür in Moskau
Industrial Eingang Ideen und Design

Небольшая вытянутая прихожая. Откатная зеркальная дверь с механизмом фантом. На стенах однотонные обои в светло-коричнвых тонах. На полу бежево-коричневый керамогранит квадратного формата с эффектом камня. Входная и межкомнатная дверь в шоколадно-коричневом цвете.
1
