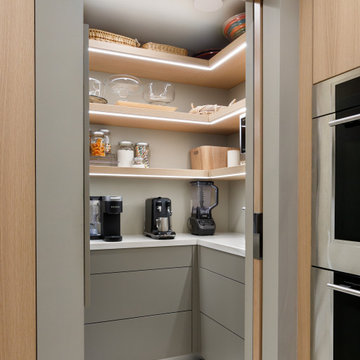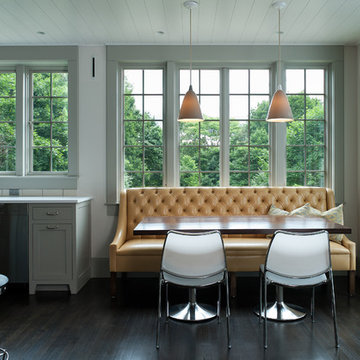Moderne Küchen Ideen und Design
Suche verfeinern:
Budget
Sortieren nach:Heute beliebt
341 – 360 von 1.405.937 Fotos

New butler's pantry with slate floors and high-gloss cabinets.
Zweizeilige Moderne Küche mit Unterbauwaschbecken, flächenbündigen Schrankfronten, weißen Schränken, Küchenrückwand in Grau, Betonarbeitsplatte, weißen Elektrogeräten, schwarzem Boden, gelber Arbeitsplatte und Schieferboden in Boston
Zweizeilige Moderne Küche mit Unterbauwaschbecken, flächenbündigen Schrankfronten, weißen Schränken, Küchenrückwand in Grau, Betonarbeitsplatte, weißen Elektrogeräten, schwarzem Boden, gelber Arbeitsplatte und Schieferboden in Boston

The kitchen is opened up to the living space in this small studio apartment. Custom closets and shelving frame the peninsula and define the separation between the Living and the Kitchen area.
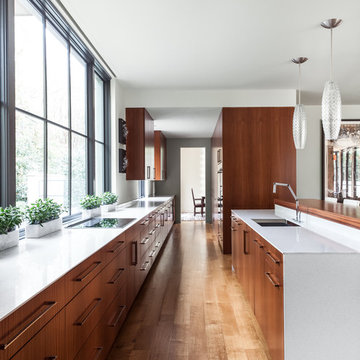
Photography: Nathan Schroder
Zweizeilige Moderne Küche mit Unterbauwaschbecken, flächenbündigen Schrankfronten und hellbraunen Holzschränken in Dallas
Zweizeilige Moderne Küche mit Unterbauwaschbecken, flächenbündigen Schrankfronten und hellbraunen Holzschränken in Dallas
Finden Sie den richtigen Experten für Ihr Projekt
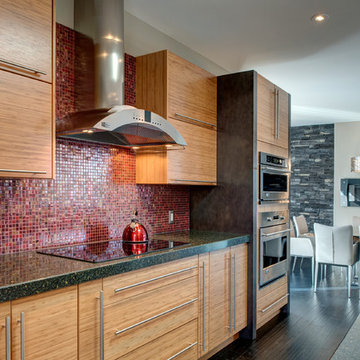
Steve Roberts
Moderne Küche mit flächenbündigen Schrankfronten, Küchenrückwand in Rot, Rückwand aus Mosaikfliesen, hellbraunen Holzschränken und Doppelwaschbecken in Ottawa
Moderne Küche mit flächenbündigen Schrankfronten, Küchenrückwand in Rot, Rückwand aus Mosaikfliesen, hellbraunen Holzschränken und Doppelwaschbecken in Ottawa
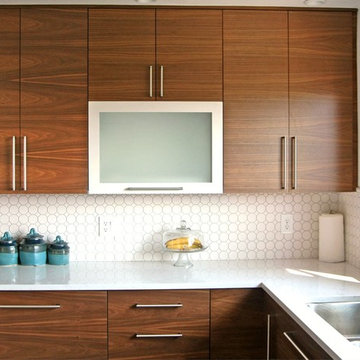
Denver kitchen remodel with Crystal Cabinets: Manhattan door style, Breezewood finish on Walnut with frosted glass tip-up door
Design by: Paul Lintault
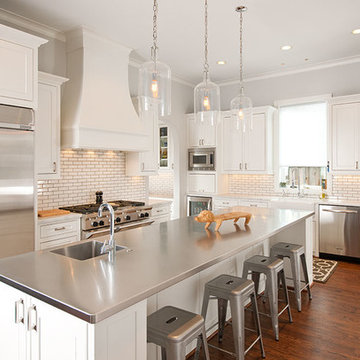
Dan Piassick
Moderne Küche mit Edelstahl-Arbeitsplatte und integriertem Waschbecken in Dallas
Moderne Küche mit Edelstahl-Arbeitsplatte und integriertem Waschbecken in Dallas

Offene Moderne Küche mit Waschbecken, offenen Schränken, hellen Holzschränken, Küchenrückwand in Schwarz, Rückwand aus Stein und Küchengeräten aus Edelstahl in Seattle
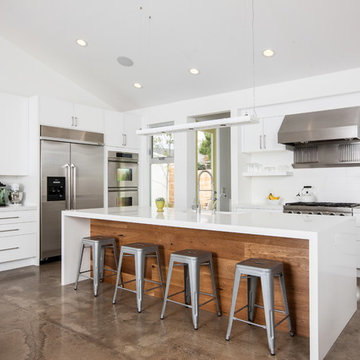
Open contemporary kitchen with white Caesarstone countertops, floating shelves, Dacor appliances and polished concrete floors. We applied rustic hardwood floor planks to the bar area to add warmth and a variety of texture.

Große Moderne Wohnküche in U-Form mit Elektrogeräten mit Frontblende, Arbeitsplatte aus Holz, weißen Schränken, Küchenrückwand in Beige, Unterbauwaschbecken, Schrankfronten im Shaker-Stil, Rückwand aus Keramikfliesen, braunem Holzboden, Kücheninsel, braunem Boden und Mauersteinen in New York

Inspired by the clients ideas and preferences this transitional kitchen remodel is packed with custom features. They include a spacious island –designed for prepping and entertaining, dark chocolate cabinetry, light Cashmere White granite counters for contrast, built in Sub Zero refrigeration, Wolf range top, stainless pendants and hardware that adds sparkle. The full height granite back-splash provides a dramatic look and is practical for easy cleaning.

This walnut kitchen was built in collaboration with Union Studio for a discerning couple in Mill Valley. The hand-hewned cabinetry and custom steel pulls complement the exposed brick retained from original structure's former life as the Carnegie Library in Mill Valley.
Design & photography by Union Studio and Matt Bear Unionstudio.com.
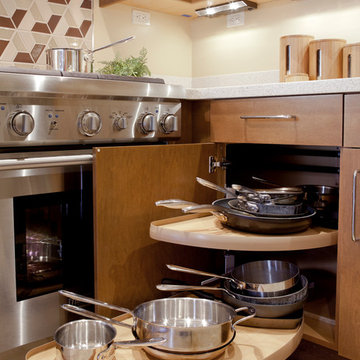
Contractor: Northrup Building
Photographer: Daniel Cronin
Moderne Küche in San Francisco
Moderne Küche in San Francisco
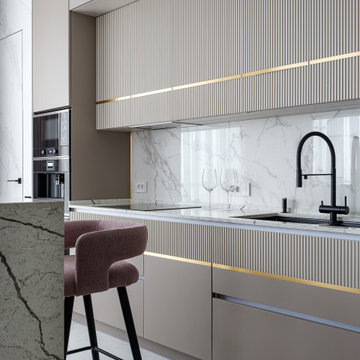
Интерьер для интеллигентной пары с 3-мя детьми. У семьи утонченный вкус и пожелание видеть изящность, комфорт и функциональность. Аккуратная отделка в нейтральной цветовой гамме создает фон для отдыха, общения, работы. Открытое пространство без сложных конструктивных элементов, часто с панорамным остеклением. Оригинальные аксессуары, арт-объекты, произведения концептуального искусства. Цветовая гамма квартиры предпочтительно светлая в светло-серых, в пудровых, бежевых оттенках. Добавили немного динамики в обстановку через контрастирующие акценты – интенсивный синий, терракотовый, темно-зеленый, бордовый и шоколадный цвета. Лаконичный, уютный и теплый интерьер.

Moderne Küche mit Arbeitsplatte aus Holz, profilierten Schrankfronten, weißen Schränken, bunter Rückwand und Küchengeräten aus Edelstahl in Indianapolis
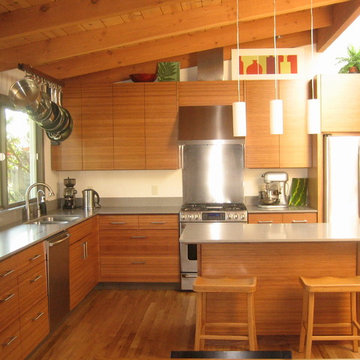
Standard IKEA kitchen in No. CA with custom Semihandmade Bamboo facing.
Moderne Wohnküche in U-Form mit flächenbündigen Schrankfronten, hellbraunen Holzschränken, Unterbauwaschbecken, Mineralwerkstoff-Arbeitsplatte und Küchengeräten aus Edelstahl in San Francisco
Moderne Wohnküche in U-Form mit flächenbündigen Schrankfronten, hellbraunen Holzschränken, Unterbauwaschbecken, Mineralwerkstoff-Arbeitsplatte und Küchengeräten aus Edelstahl in San Francisco

Storage Solutions - A lid partion at the back of a wide, deep drawer neatly stores pot and pan lids for easy access.
“Loft” Living originated in Paris when artists established studios in abandoned warehouses to accommodate the oversized paintings popular at the time. Modern loft environments idealize the characteristics of their early counterparts with high ceilings, exposed beams, open spaces, and vintage flooring or brickwork. Soaring windows frame dramatic city skylines, and interior spaces pack a powerful visual punch with their clean lines and minimalist approach to detail. Dura Supreme cabinetry coordinates perfectly within this design genre with sleek contemporary door styles and equally sleek interiors.
This kitchen features Moda cabinet doors with vertical grain, which gives this kitchen its sleek minimalistic design. Lofted design often starts with a neutral color then uses a mix of raw materials, in this kitchen we’ve mixed in brushed metal throughout using Aluminum Framed doors, stainless steel hardware, stainless steel appliances, and glazed tiles for the backsplash.
Request a FREE Brochure:
http://www.durasupreme.com/request-brochure
Find a dealer near you today:
http://www.durasupreme.com/dealer-locator

Crystal Chandelier, Calacutta Countertops, Book End Island, White Cabinets, Stainless Steel bar pulls Built-in refrigerator, Microwave drawer, Stainless Steel Appliances
Moderne Küchen Ideen und Design

Unexpected materials and objects worked to creat the subte beauty in this kitchen. Semi-precious stone was used on the kitchen island, and can be back-lit while entertaining. The dining table was custom crafted to showcase a vintage United Airlines sign, complimenting the hand blown glass chandelier inspired by koi fish that hangs above.
Photography: Gil Jacobs, Martha's Vineyard
18
