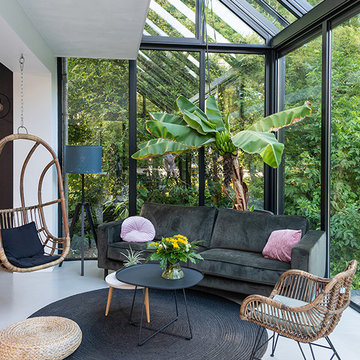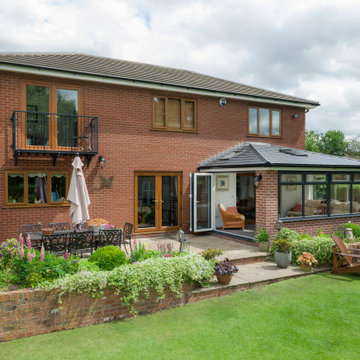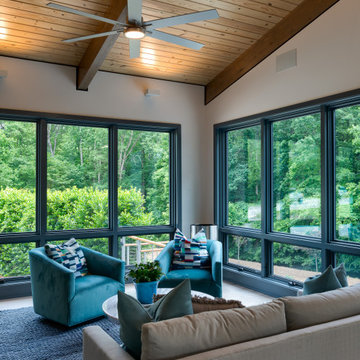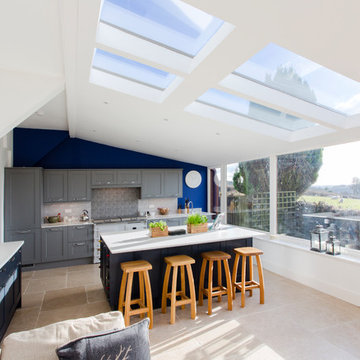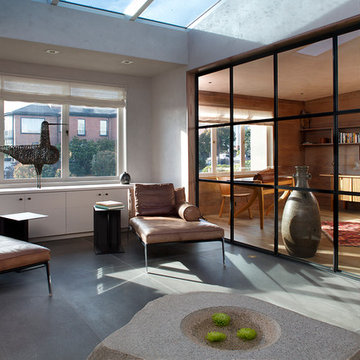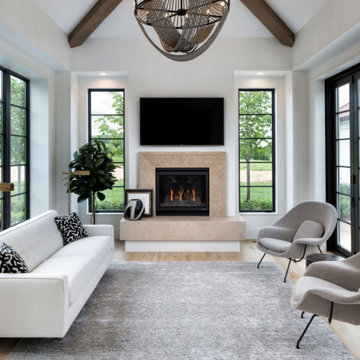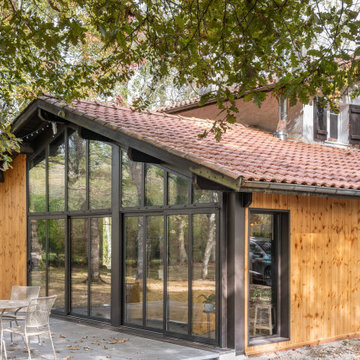Wintergarten Modern
Suche verfeinern:
Budget
Sortieren nach:Heute beliebt
41 – 60 von 17.963 Fotos
1 von 3
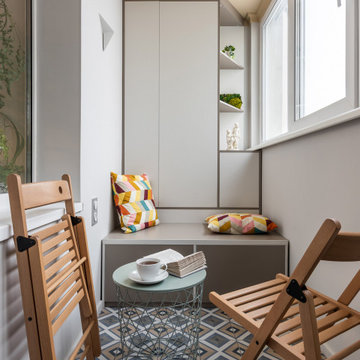
Данная лоджия служит зоной отдыха и вдохновения для хозяйки, зоной хранения и местом для посиделок с подружками.
Moderner Wintergarten in Sonstige
Moderner Wintergarten in Sonstige
Finden Sie den richtigen Experten für Ihr Projekt
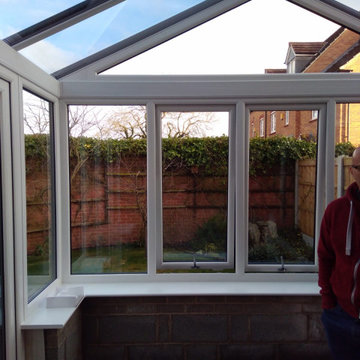
For a lot of people, a conservatory is still a first thought for a new extension of a property. With that as a thought, the options available for conservatorys have increased drastically over the last few years with a lot of manufactures providing different designs and colours for customers to pick from.
When this customer came to us, they were wanting to have a conservatory that had a modern design and finish. After look at a few designs our team had made for them, the customer decided to have a gable designed conservatory, which would have 6 windows, 2 of which would open, and a set of french doors as well. As well as building the conservatory, our team also removed a set of french doors and side panels that the customer had at the rear of their home to create a better flow from house to conservatory.
As you can see from the images provided, the conservatory really does add a modern touch to this customers home.
Here's how the customers opening windows look from inside the new conservatory.
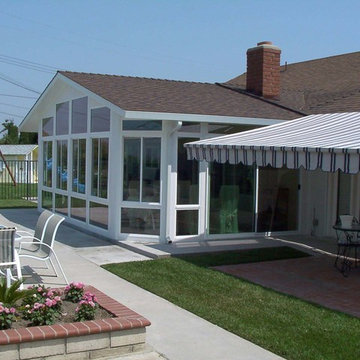
Have you ever wondered about the installation Process of a C-Thru Sunroom? Take a look at the Video Below to see the process from start to finish. Contact us for more information on a C-Thru Sunroom.
1- The first step in any sunroom build is pre-construction and demo. Here you can see our builders are setting forms for the foundation. A nice level foundation will ensure a water tight seal to last and last and prevent against perimeter leaks.
3 - In this particular sunroom the client wanted a higher roof so we built her what is called a roof saddle
4 - The benefits of a roof saddle include, extra height, better drainage, more light with upper glass transoms and even an option to match your existing roof
5- We have the safest delivery methods for your materials they will arrive in customized prepackaging.
6 - We carefully unload and stage materials in your backyard.
7- Here, our certified C Thru Installers are anchoring perimeter channels that holds the walls in place.
8 - These channels are specially designed with an anti-moisture system to prevent perimeter leaks Guaranteeing a moisture free environment.
9- Our installers are putting up the walls - carefully leveling and plumbing each section to the house, we can achieve a custom fit to any house wall with modifications as needed.
10- all though our roof systems are water tight as is, we offer composition roofing to match your existing roof and add to the over all aesthetics of the structure. Flooring, Heating and cooling, fans, lights, and many other custom interior and exterior aesthetic options are available.
While other sunroom additions are only available in stock sizes, or rely on panels and miscellaneous parts to be mixed and matched to fit your home as best they can, C-Thru sunrooms are individually designed and engineered according to the exact specifications of your home. Each and every piece of our sunrooms is fabricated with total precision in our innovative manufacturing facility using industry-leading Computer Aided Design technology. This means that every single sunroom we build is engineered with efficiency, perfect sizing, and optimal visual appeal in mind.
Custom Sunroom Additions for Every Home
When it comes to custom sunroom additions, C-Thru offers a multitude of options to fit your exact preferences and the specific needs of your home. And thanks to our efficient, precision manufacturing technology, a sunroom addition installation with us can be finished in a matter of days—not weeks. When you work with us, you’ll have access to a variety of energy efficient elements to choose from, including Roof Styles: Window Styles: Interior/Exterior Styles:
Make your sunroom truly your own, with options to personalize every feature to your preference. From heated flooring to cable-ready installation, we can make sure your sunroom is ready for its intended purpose.
Thank you for watching, for an estimate please do not hesitate to contact us! We are happy to help with your patio cover or sunroom project.
Contact us today for an estimate!
P: 1-650-339-1477
E: marco.truvaluebuilders@gmail.com
cthrusunroomsnocal.com
patiocoversgalore.com
https://www.youtube.com/watch?v=OoFZ3vZ_yfk&t=71s
#GabledSunrooms #PatioCovers #PatioEnclosures #ScreenRooms #StudioSunrooms #ThreeSeasonRooms #FourSeasonRooms #Enclosures #Solarium #Awning #Retractable #Awning #BayArea #SF #SanJose #SantaClara #Hayward #SanMateo #Burligame #EastBay #Concord #Penninsula #California #NorCal #NorthBayArea #sunroom #patioenclosure #pergola #patiocovering #shed #greenhouse #Solarium #sunroom
At C-Thru Sunrooms we have bi-parting windows and doors! Easy to operate door panels allow for quick opening and closing allowing for lots of ventilation and easy of movement in and out. These doors are great for entertaining a large croud or family event!
We are also one of the first sunroom manufactures to offer a solution to all your lighting needs. Our recessed lighting and fans are sure to illuminate your night!
Contact us today for an estimate!
P: 1-650-339-1477
E: marco.truvaluebuilders@gmail.com
cthrusunroomsnocal.com
patiocoversgalore.com
link to video
https://www.youtube.com/watch?v=esXIo3IA1uQ&t=56s
#GabledSunrooms #PatioCovers #PatioEnclosures #ScreenRooms #StudioSunrooms #ThreeSeasonRooms #FourSeasonRooms #Enclosures #Solarium #Awning #Retractable #Awning #BayArea #SF #SanJose #SantaClara #Hayward #SanMateo #Burligame #EastBay #Concord #Penninsula #California #NorCal #NorthBayArea #sunroom #patioenclosure #pergola #patiocovering #shed #greenhouse #Solarium #sunroom

Großer Moderner Wintergarten mit normaler Decke, grauem Boden und Betonboden in Chicago
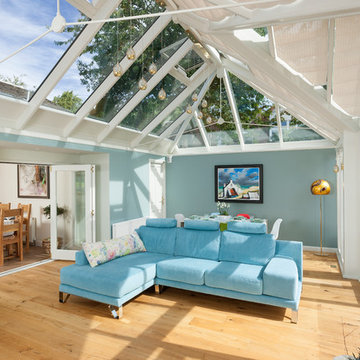
A stunning hipped roof bespoke timber conservatory with projecting peaks on two elevations. Designed and installed by Mozolowski & Murray. Bifolding doors connect the house to the new conservatory. Finished externally in Dusty Grey and White internal. Soft blue walls completed with a blue corner sofa suite make this a tranquil space to relax in.
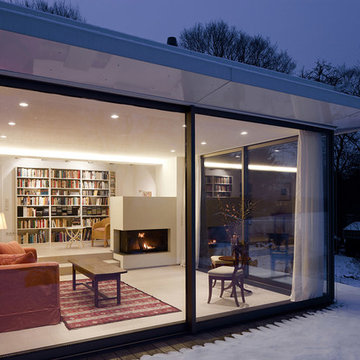
Konstruktion: Wintergarten / Anbau: Bodenplatten auf Isolierschicht aus Glasschaumschotter Holzflachdach auf filigranen Stahlstützen Dachüberstand mit weißer Aluverkleidung Gründach mit extensiver Begrünung.
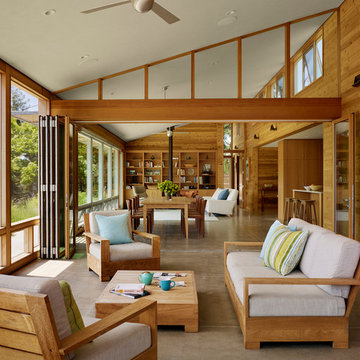
Architects: Turnbull Griffin Haesloop
Photography: Matthew Millman
Großer Moderner Wintergarten mit Betonboden, normaler Decke und grauem Boden in San Francisco
Großer Moderner Wintergarten mit Betonboden, normaler Decke und grauem Boden in San Francisco
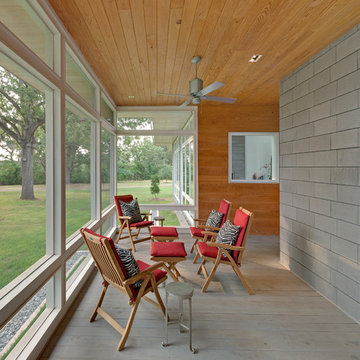
Mittelgroßer Moderner Wintergarten mit hellem Holzboden, normaler Decke und grauem Boden in Dallas
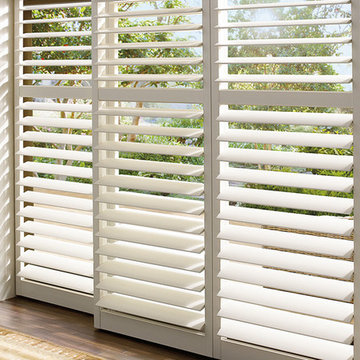
Custom Hunter Douglas Palm Beach Polysatin Plantation Shutters cover large sliding glass door leading out into a patio / deck. Note the plantation shutters also slide from side to side.
This Patio - Sunroom Project looks at some patio ideas and sunroom designs that will include window treatments for sliding glass doors, french doors, roller shades and solar shades. Outdoor curtains, blinds and shades can be made of solar fabric mesh material that will withstand the elements.
Windows Dressed Up window treatment store featuring custom blinds, shutters, shades, drapes, curtains, valances and bedding in Denver services the metro area, including Parker, Castle Rock, Boulder, Evergreen, Broomfield, Lakewood, Aurora, Thornton, Centennial, Littleton, Highlands Ranch, Arvada, Golden, Westminster, Lone Tree, Greenwood Village, Wheat Ridge.
Come in and talk to a Certified Interior Designer and select from over 3,000 designer fabrics in every color, style, texture and pattern. See more custom window treatment ideas on our website. www.windowsdressedup.com.
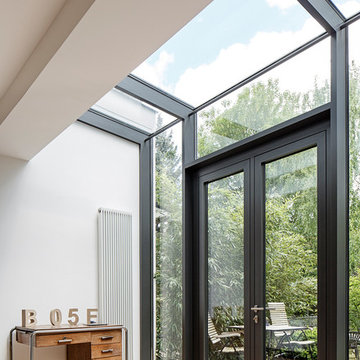
Architekt: Martin Falke
Mittelgroßer Moderner Wintergarten ohne Kamin mit hellem Holzboden und Oberlicht in Köln
Mittelgroßer Moderner Wintergarten ohne Kamin mit hellem Holzboden und Oberlicht in Köln
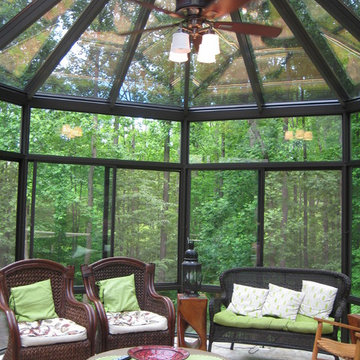
Total Remodeling Systems recently completed this custom conservatory in Springfield Virginia. This room includes a unique glass hall to a tree house conservatory. Sitting in this room feels like you are in a treehouse watching the birds and nature.
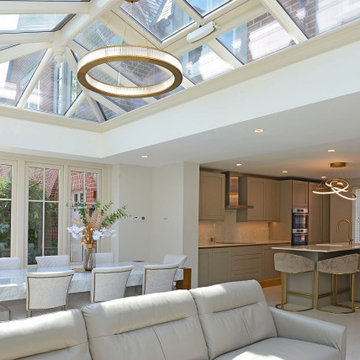
This luxury orangery was designed and installed within the grounds of a prestigious Surrey estate, extending a contemporary property that had been previously built by a well-known leading premium developer.
Expertly designed by Nigel Blake, one of David Salisbury’s most successful designers, this stylish contemporary orangery combines traditional features with the very best modern building materials and specifications.
In what remains perhaps our most sought-after design brief, this project centred on creating space for a larger open plan kitchen/dining/living room.
Our client wanted to create a larger, lighter kitchen with associated family dining and sitting areas which connected to their garden and enabled it to be enjoyed year round.
This orangery was designed and built to extend what is part of an Octagon Homes development in Surrey, located in the grounds of a Grade 1 listed mansion.
The existing kitchen had a small utility area allowing access to the garden, and the size of the kitchen allowed only a small breakfast table. The original space was rather dark and had limited garden views.
The key design challenge was to create a larger open plan space with garden views, and which maximised natural light, yet felt welcoming and cosy in the winter months.
An additional consideration with this project was the limited access through the garage to the rear of the property, meaning the accuracy of our survey, manufacturing and installation was as critical as ever.
Measuring approximately 4m deep by 6.3m wide, this orangery has a total base area of about 29 square metres.
Fundamental to the design was the built-up base, in a matching red brick, to allow the finished floor level to run out evenly from the kitchen into the orangery. The fenestration design was another complementary feature, designed to match the host building’s windows.
Three pairs of French doors were designed into each elevation, to provide convenient stepped access into the freshly landscaped garden.
Painted in the subtle shade of Shadow Stone, from our own unique colour palette, this finish was chosen to complement the property’s existing timber windows.
A large rectangular roof lantern provides a wonderful flow of natural light at different times of day.
This orangery has helped enhance this Surrey home, transforming the ground floor living space into an open plan hub, which is now the heart of the home.
The result is a stylish orangery with a luxurious finish – the perfect fusion of modern and traditional design.
Wintergarten Modern
3
