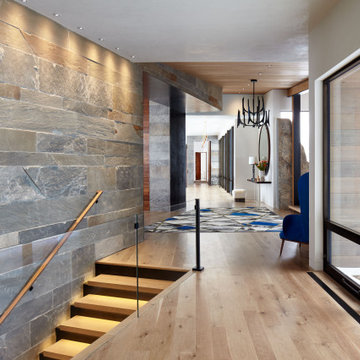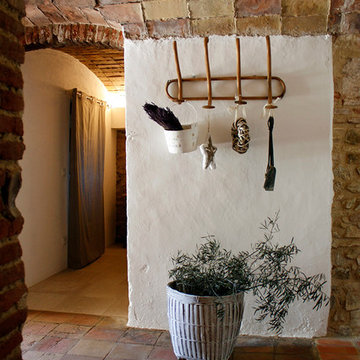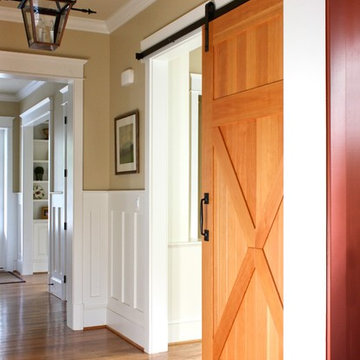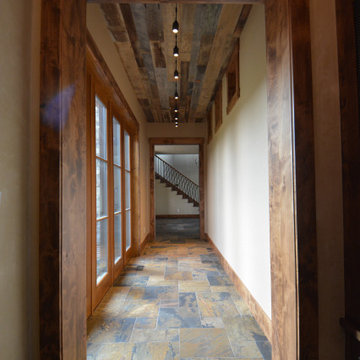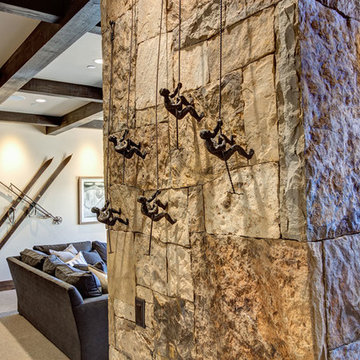Rustikaler Flur Ideen und Design
Suche verfeinern:
Budget
Sortieren nach:Heute beliebt
1 – 20 von 13.037 Fotos
1 von 2
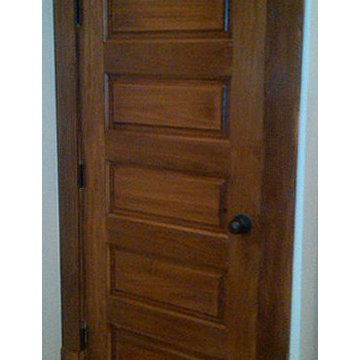
This is a photo provided to us by one of our customers. It is a Poplar horizontal 5-panel solid wood door. This design is excellent for colonial, country, and craftsman style homes. As you can see, Poplar can be easily stained to match about any color you desire.
We can provide this door in any size, any wood species, and any type of interior or exterior door you want.
We ship nationwide.

An intimate sitting area between the mud room and the kitchen fills and otherwise empty space.
Uriger Flur mit braunem Holzboden, Holzdecke und Holzwänden in Sonstige
Uriger Flur mit braunem Holzboden, Holzdecke und Holzwänden in Sonstige
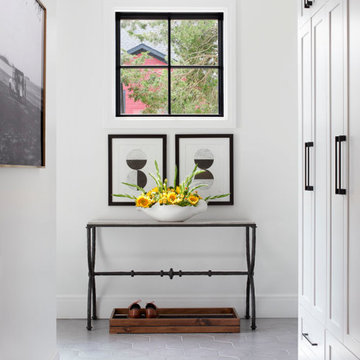
Großer Uriger Flur mit weißer Wandfarbe, Porzellan-Bodenfliesen und grauem Boden in Detroit
Finden Sie den richtigen Experten für Ihr Projekt
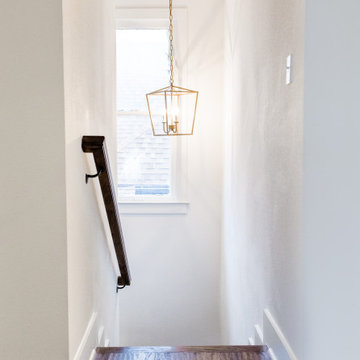
As you make your way upstairs, the dark hardwood floors will guide you into another stunning design.
Uriger Flur mit weißer Wandfarbe, dunklem Holzboden und braunem Boden in Dallas
Uriger Flur mit weißer Wandfarbe, dunklem Holzboden und braunem Boden in Dallas
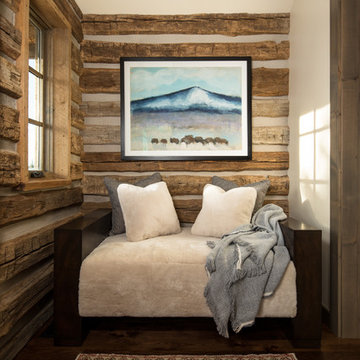
A mountain retreat for an urban family of five, centered on coming together over games in the great room. Every detail speaks to the parents’ parallel priorities—sophistication and function—a twofold mission epitomized by the living area, where a cashmere sectional—perfect for piling atop as a family—folds around two coffee tables with hidden storage drawers. An ambiance of commodious camaraderie pervades the panoramic space. Upstairs, bedrooms serve as serene enclaves, with mountain views complemented by statement lighting like Owen Mortensen’s mesmerizing tumbleweed chandelier. No matter the moment, the residence remains rooted in the family’s intimate rhythms.

Uriger Flur mit brauner Wandfarbe, dunklem Holzboden und braunem Boden in Sonstige
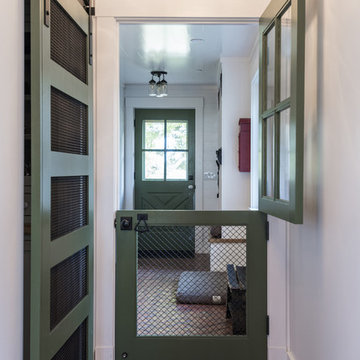
Photography by Andrew Hyslop
Uriger Flur mit weißer Wandfarbe und Backsteinboden in Louisville
Uriger Flur mit weißer Wandfarbe und Backsteinboden in Louisville
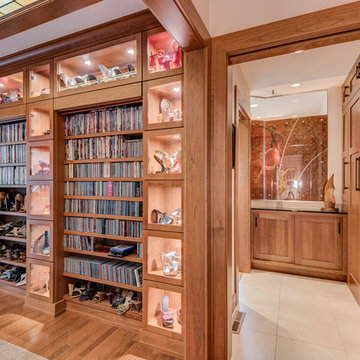
This hallway is in the middle of the house and connects the entryway with the family room. All the display nooks are lighted with LED's and the shelves in the upper areas are adjustable and angled down to allow better viewing. The open shelves can be closed off with the pull down doors. The ceiling features a custom made back lit stained glass panel. To the right is a sneak peek into the guest bath.
#house #glasses #custommade #backlit #stainedglass #features #connect #light #led #entryway #viewing #doors #ceiling #displays #panels #angle #stain #lighted #closed #hallway #shelves

Kleiner Rustikaler Flur mit weißer Wandfarbe, Teppichboden und grauem Boden in New York
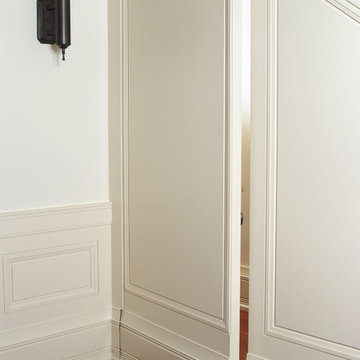
Secret paneled door with custom baseboard and shoe moulding.
Uriger Flur in Sonstige
Uriger Flur in Sonstige
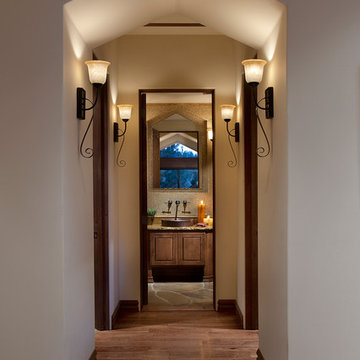
This homage to prairie style architecture located at The Rim Golf Club in Payson, Arizona was designed for owner/builder/landscaper Tom Beck.
This home appears literally fastened to the site by way of both careful design as well as a lichen-loving organic material palatte. Forged from a weathering steel roof (aka Cor-Ten), hand-formed cedar beams, laser cut steel fasteners, and a rugged stacked stone veneer base, this home is the ideal northern Arizona getaway.
Expansive covered terraces offer views of the Tom Weiskopf and Jay Morrish designed golf course, the largest stand of Ponderosa Pines in the US, as well as the majestic Mogollon Rim and Stewart Mountains, making this an ideal place to beat the heat of the Valley of the Sun.
Designing a personal dwelling for a builder is always an honor for us. Thanks, Tom, for the opportunity to share your vision.
Project Details | Northern Exposure, The Rim – Payson, AZ
Architect: C.P. Drewett, AIA, NCARB, Drewett Works, Scottsdale, AZ
Builder: Thomas Beck, LTD, Scottsdale, AZ
Photographer: Dino Tonn, Scottsdale, AZ
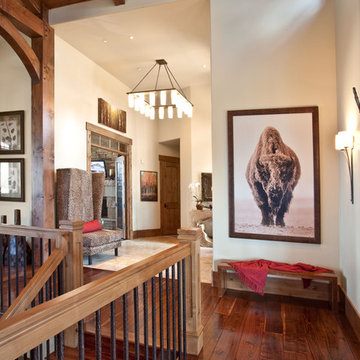
Built by Park City Luxury Home Builder, Cameo Homes Inc. in Utah.
www.cameohomesinc.com
Uriger Flur mit weißer Wandfarbe in Salt Lake City
Uriger Flur mit weißer Wandfarbe in Salt Lake City

Kleiner Rustikaler Flur mit beiger Wandfarbe, braunem Holzboden und braunem Boden in Toronto
Rustikaler Flur Ideen und Design

Westland Photog
Mittelgroßer Rustikaler Flur mit beiger Wandfarbe, Teppichboden und beigem Boden in Calgary
Mittelgroßer Rustikaler Flur mit beiger Wandfarbe, Teppichboden und beigem Boden in Calgary
1
