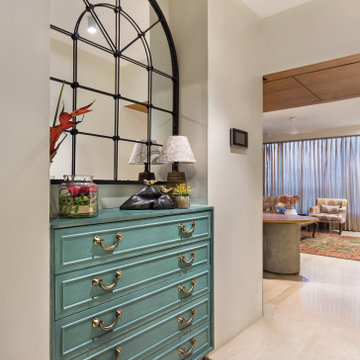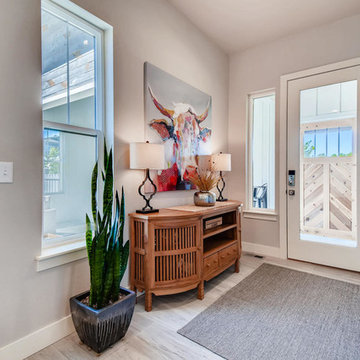Beiger Eingang Ideen und Design
Suche verfeinern:
Budget
Sortieren nach:Heute beliebt
41 – 60 von 39.191 Fotos
1 von 2

Klassisches Foyer mit grauer Wandfarbe, dunklem Holzboden, Einzeltür, hellbrauner Holzhaustür und braunem Boden in Kolumbus
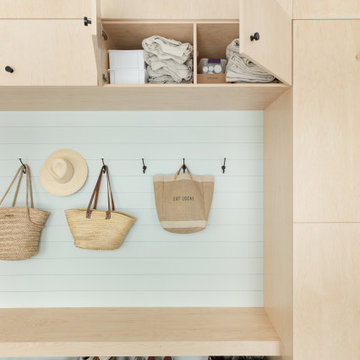
Make your mudroom a place your shoes would love to live by using our gray non-slip floor tile.
DESIGN
The Fresh Exchange
PHOTOS
Megan Gilger
Tile Shown: 3x9 in Skyscraper
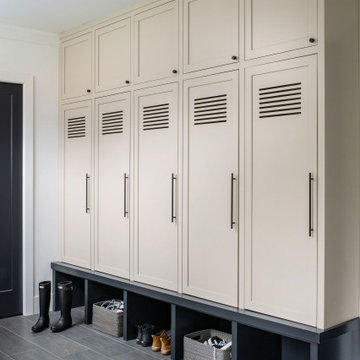
Moderner Eingang mit Stauraum, weißer Wandfarbe, schwarzer Haustür und grauem Boden in Washington, D.C.
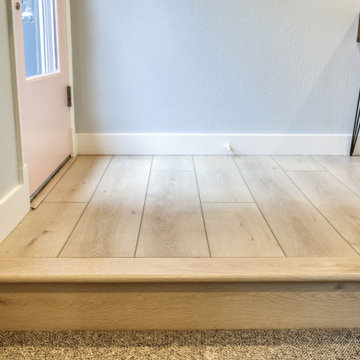
Lato Signature from the Modin Rigid LVP Collection - Crisp tones of maple and birch. The enhanced bevels accentuate the long length of the planks.
Kleiner Retro Eingang mit Korridor, grauer Wandfarbe, Vinylboden, Einzeltür, roter Haustür und gelbem Boden in San Francisco
Kleiner Retro Eingang mit Korridor, grauer Wandfarbe, Vinylboden, Einzeltür, roter Haustür und gelbem Boden in San Francisco

Modern Mud Room with Floating Charging Station
Kleiner Moderner Eingang mit Stauraum, weißer Wandfarbe, hellem Holzboden, schwarzer Haustür und Einzeltür in Dallas
Kleiner Moderner Eingang mit Stauraum, weißer Wandfarbe, hellem Holzboden, schwarzer Haustür und Einzeltür in Dallas

Kleine Klassische Haustür mit grüner Wandfarbe, Laminat, Einzeltür, weißer Haustür und beigem Boden in Sankt Petersburg
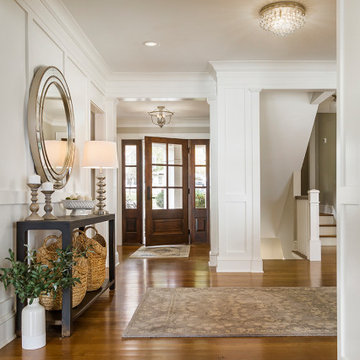
Wainscotting
Drafted and Designed by Fluidesign Studio
Großer Klassischer Eingang mit Korridor, weißer Wandfarbe, braunem Holzboden, Einzeltür, hellbrauner Holzhaustür und braunem Boden in Minneapolis
Großer Klassischer Eingang mit Korridor, weißer Wandfarbe, braunem Holzboden, Einzeltür, hellbrauner Holzhaustür und braunem Boden in Minneapolis
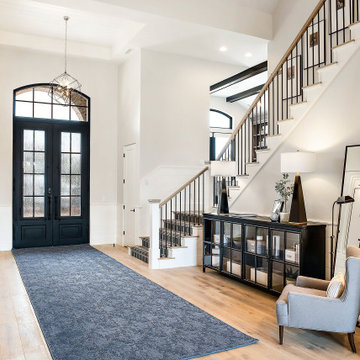
Landhaus Haustür mit weißer Wandfarbe, braunem Holzboden, Doppeltür, schwarzer Haustür und braunem Boden in Salt Lake City
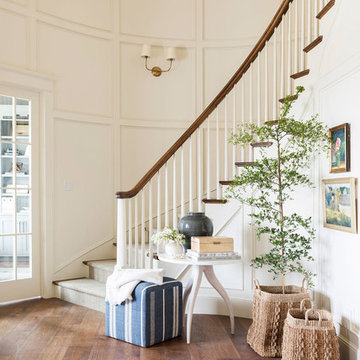
Großes Maritimes Foyer mit weißer Wandfarbe, braunem Holzboden, Doppeltür und grauer Haustür in Salt Lake City
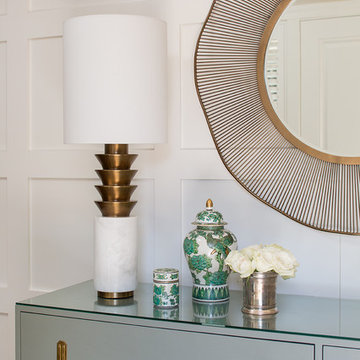
Mittelgroßes Stilmix Foyer mit weißer Wandfarbe, hellem Holzboden, Doppeltür, schwarzer Haustür und braunem Boden in Los Angeles
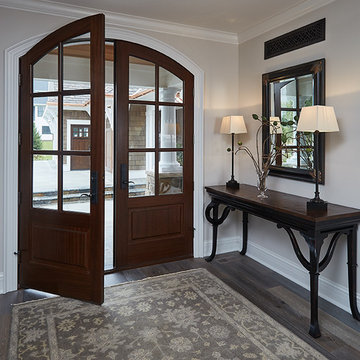
Klassisches Foyer mit Vinylboden, Doppeltür, dunkler Holzhaustür, buntem Boden und grauer Wandfarbe
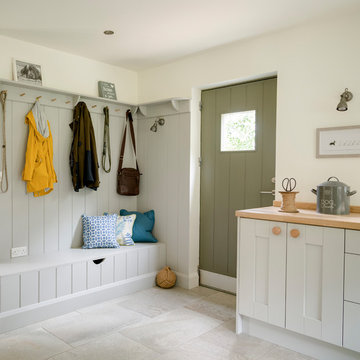
Country Eingang mit Stauraum, weißer Wandfarbe, Einzeltür, grüner Haustür und beigem Boden in West Midlands

Großes Modernes Foyer mit grauer Wandfarbe, hellem Holzboden, Doppeltür, Haustür aus Glas und braunem Boden in New York
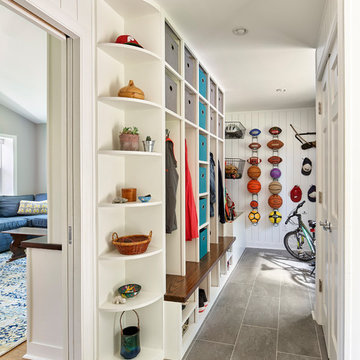
Photo copyright Jeffrey Totaro, 2018
Country Eingang mit Stauraum, weißer Wandfarbe und grauem Boden in Philadelphia
Country Eingang mit Stauraum, weißer Wandfarbe und grauem Boden in Philadelphia

Kyle J. Caldwell Photography
Klassische Haustür mit weißer Wandfarbe, dunklem Holzboden, Einzeltür, weißer Haustür und braunem Boden in Boston
Klassische Haustür mit weißer Wandfarbe, dunklem Holzboden, Einzeltür, weißer Haustür und braunem Boden in Boston

Großer Klassischer Eingang mit weißer Wandfarbe, Keramikboden, Einzeltür, buntem Boden, Korridor, Haustür aus Glas und Kassettendecke in London
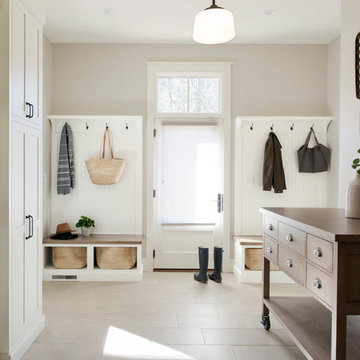
Southern Living Tucker Bayou house plan. Architecture by Looney Ricks Kiss. Plan modified by David Holden Merrifield and Chelsea Benay, LLC. Interior Design by Chelsea Benay, LLC. Custom home built by Sineath Construction. Photography by Lissa Gotwals.

This 3,036 sq. ft custom farmhouse has layers of character on the exterior with metal roofing, cedar impressions and board and batten siding details. Inside, stunning hickory storehouse plank floors cover the home as well as other farmhouse inspired design elements such as sliding barn doors. The house has three bedrooms, two and a half bathrooms, an office, second floor laundry room, and a large living room with cathedral ceilings and custom fireplace.
Photos by Tessa Manning
Beiger Eingang Ideen und Design
3
