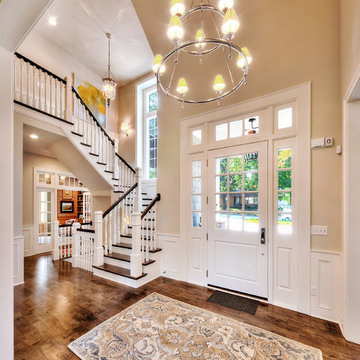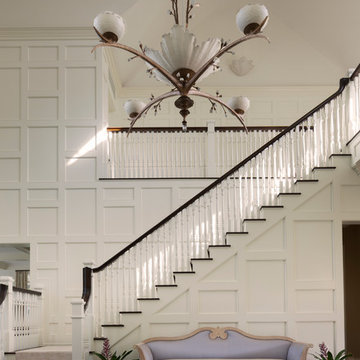Beiger Eingang Ideen und Design
Suche verfeinern:
Budget
Sortieren nach:Heute beliebt
81 – 100 von 39.191 Fotos
1 von 2
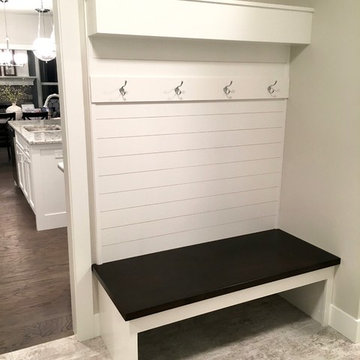
Rustikaler Eingang mit Stauraum, beiger Wandfarbe, Vinylboden, Einzeltür und weißer Haustür in Sonstige
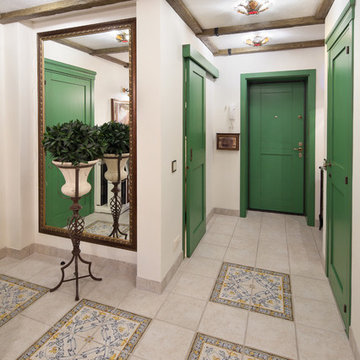
Mediterraner Eingang mit weißer Wandfarbe und Keramikboden in Sonstige
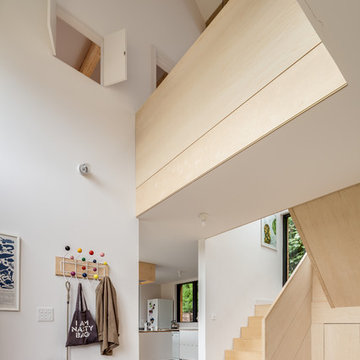
Simon Maxwell
Mittelgroßes Skandinavisches Foyer mit weißer Wandfarbe und Betonboden in London
Mittelgroßes Skandinavisches Foyer mit weißer Wandfarbe und Betonboden in London
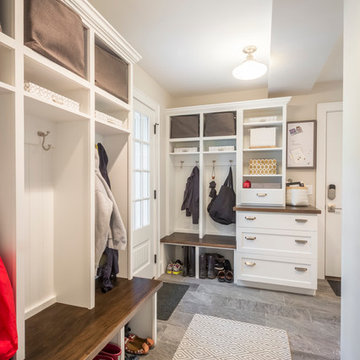
Sid Levin Revolution Design Build
Großer Klassischer Eingang mit Stauraum, beiger Wandfarbe, Porzellan-Bodenfliesen, Einzeltür und weißer Haustür in Minneapolis
Großer Klassischer Eingang mit Stauraum, beiger Wandfarbe, Porzellan-Bodenfliesen, Einzeltür und weißer Haustür in Minneapolis

Project Details: We completely updated the look of this home with help from James Hardie siding and Renewal by Andersen windows. Here's a list of the products and colors used.
- Iron Gray JH Lap Siding
- Boothbay Blue JH Staggered Shake
- Light Mist JH Board & Batten
- Arctic White JH Trim
- Simulated Double-Hung Farmhouse Grilles (RbA)
- Double-Hung Farmhouse Grilles (RbA)
- Front Door Color: Behr paint in the color, Script Ink
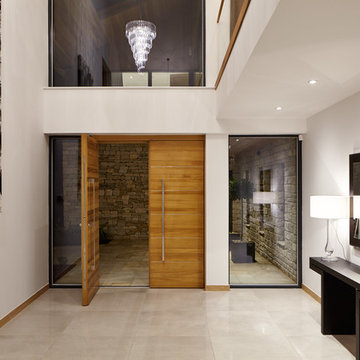
Photographer: Andy Stagg
Moderne Haustür mit Doppeltür und hellbrauner Holzhaustür in Buckinghamshire
Moderne Haustür mit Doppeltür und hellbrauner Holzhaustür in Buckinghamshire
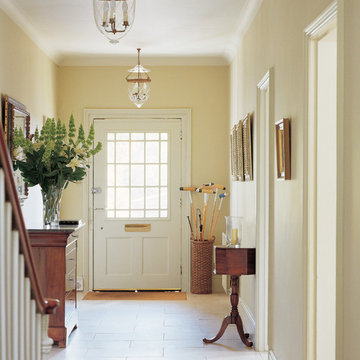
Walls Estate Emulsion House White No 2012, Woodwork Estate Eggshell Wimborne White No 239
Klassischer Eingang mit beiger Wandfarbe, Einzeltür, weißer Haustür und Korridor in Dorset
Klassischer Eingang mit beiger Wandfarbe, Einzeltür, weißer Haustür und Korridor in Dorset
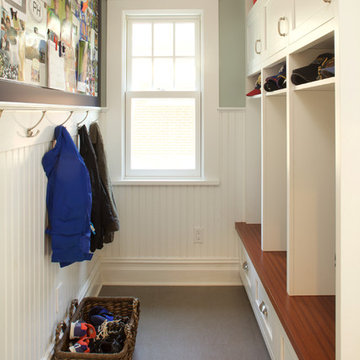
This narrow space transitions from the back door to the Kitchen. The individual cubbies with both open and closed storage keep things in order. The magnetic whiteboard) shown with a custom blue frame, keeps artwork and notices at eye level for Mom.
Designer: Jennifer Howard
Photographer, Mick Hales
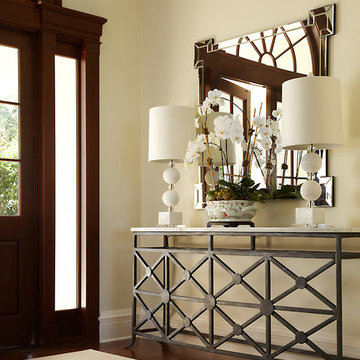
Sargent Architectural Photography
Großes Klassisches Foyer mit schwarzer Wandfarbe, braunem Holzboden, Doppeltür und Haustür aus Glas in Miami
Großes Klassisches Foyer mit schwarzer Wandfarbe, braunem Holzboden, Doppeltür und Haustür aus Glas in Miami

Rising amidst the grand homes of North Howe Street, this stately house has more than 6,600 SF. In total, the home has seven bedrooms, six full bathrooms and three powder rooms. Designed with an extra-wide floor plan (21'-2"), achieved through side-yard relief, and an attached garage achieved through rear-yard relief, it is a truly unique home in a truly stunning environment.
The centerpiece of the home is its dramatic, 11-foot-diameter circular stair that ascends four floors from the lower level to the roof decks where panoramic windows (and views) infuse the staircase and lower levels with natural light. Public areas include classically-proportioned living and dining rooms, designed in an open-plan concept with architectural distinction enabling them to function individually. A gourmet, eat-in kitchen opens to the home's great room and rear gardens and is connected via its own staircase to the lower level family room, mud room and attached 2-1/2 car, heated garage.
The second floor is a dedicated master floor, accessed by the main stair or the home's elevator. Features include a groin-vaulted ceiling; attached sun-room; private balcony; lavishly appointed master bath; tremendous closet space, including a 120 SF walk-in closet, and; an en-suite office. Four family bedrooms and three bathrooms are located on the third floor.
This home was sold early in its construction process.
Nathan Kirkman
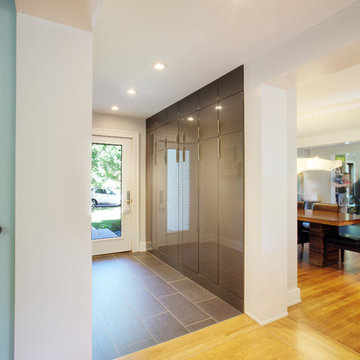
New side and garage entry enters into new Mudroom with ample coat/backpack/shoe storage - Interior Architecture: HAUS | Architecture - Construction Management: WERK | Build - Photo: HAUS | Architecture
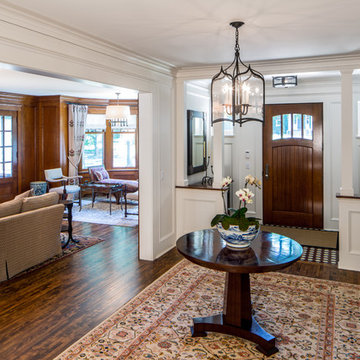
Brandon Stengell
Mittelgroßes Klassisches Foyer mit weißer Wandfarbe, dunklem Holzboden, Einzeltür und dunkler Holzhaustür in Minneapolis
Mittelgroßes Klassisches Foyer mit weißer Wandfarbe, dunklem Holzboden, Einzeltür und dunkler Holzhaustür in Minneapolis

Whole-house remodel of a hillside home in Seattle. The historically-significant ballroom was repurposed as a family/music room, and the once-small kitchen and adjacent spaces were combined to create an open area for cooking and gathering.
A compact master bath was reconfigured to maximize the use of space, and a new main floor powder room provides knee space for accessibility.
Built-in cabinets provide much-needed coat & shoe storage close to the front door.
©Kathryn Barnard, 2014
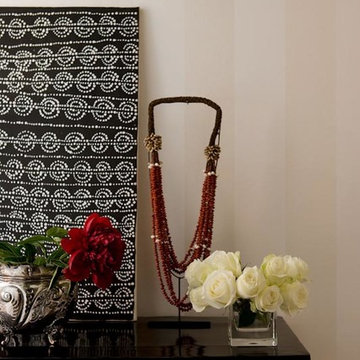
Entry console detail. Photography Simon Whitbread
Kleiner Moderner Eingang mit Vestibül, metallicfarbenen Wänden, dunklem Holzboden, Doppeltür und grauer Haustür in Sydney
Kleiner Moderner Eingang mit Vestibül, metallicfarbenen Wänden, dunklem Holzboden, Doppeltür und grauer Haustür in Sydney
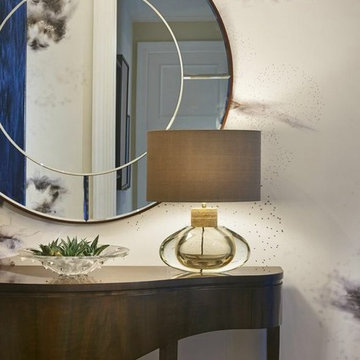
Nathan Cox Photography
Mittelgroßes Modernes Foyer mit dunklem Holzboden, Einzeltür und dunkler Holzhaustür in Chicago
Mittelgroßes Modernes Foyer mit dunklem Holzboden, Einzeltür und dunkler Holzhaustür in Chicago

Großer Klassischer Eingang mit Einzeltür, schwarzer Haustür und gelber Wandfarbe in Boston

Presented by Leah Applewhite, www.leahapplewhite.com
Photos by Pattie O'Loughlin Marmon, www.arealgirlfriday.com
Maritimer Eingang mit Porzellan-Bodenfliesen, Korridor, grüner Wandfarbe, Einzeltür, weißer Haustür und beigem Boden in Seattle
Maritimer Eingang mit Porzellan-Bodenfliesen, Korridor, grüner Wandfarbe, Einzeltür, weißer Haustür und beigem Boden in Seattle
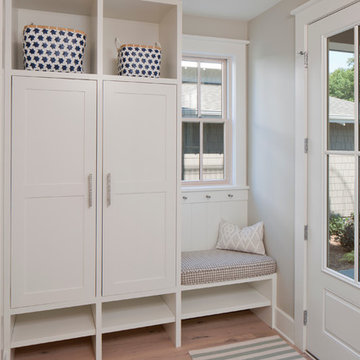
Point West at Macatawa Park
J. Visser Design
Insignia Homes
Maritimer Eingang mit Stauraum in Grand Rapids
Maritimer Eingang mit Stauraum in Grand Rapids
Beiger Eingang Ideen und Design
5
