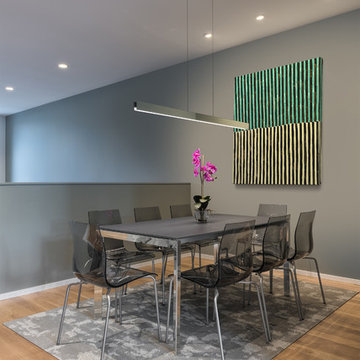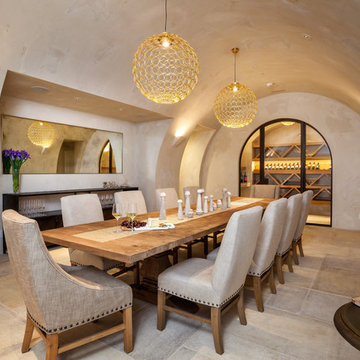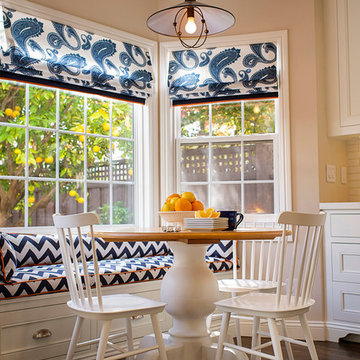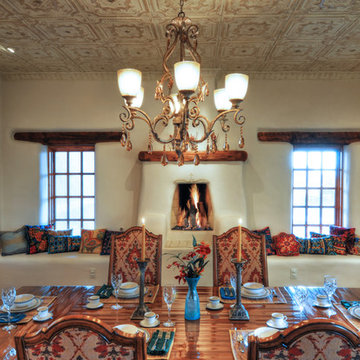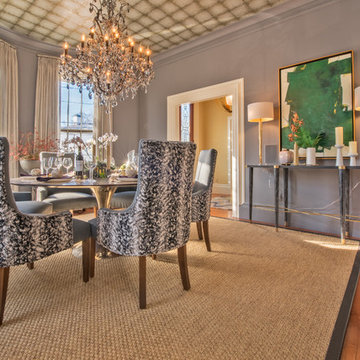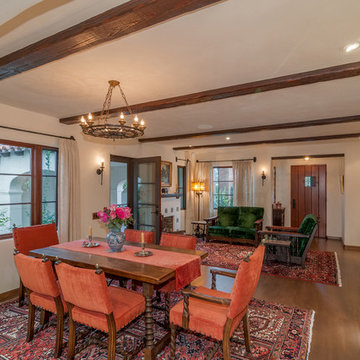Braune Esszimmer Ideen und Design
Suche verfeinern:
Budget
Sortieren nach:Heute beliebt
141 – 160 von 263.029 Fotos
1 von 2
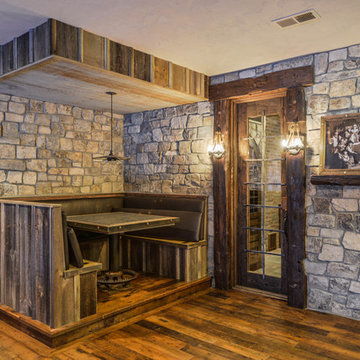
Flooring is Reclaimed Wood From an 1890's grain mill, Beam are Posts from a 1900's Barn.
Amazing Colorado Lodge Style Custom Built Home in Eagles Landing Neighborhood of Saint Augusta, Mn - Build by Werschay Homes.
-James Gray Photography
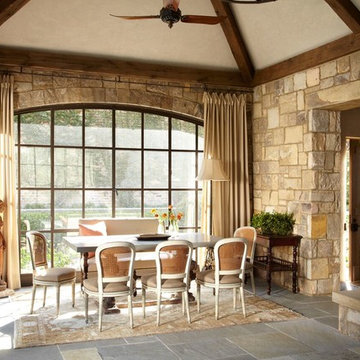
C. Weaks Interiors is a premier interior design firm with offices in Atlanta. Our reputation reflects a level of attention and service designed to make decorating your home as enjoyable as living in it.
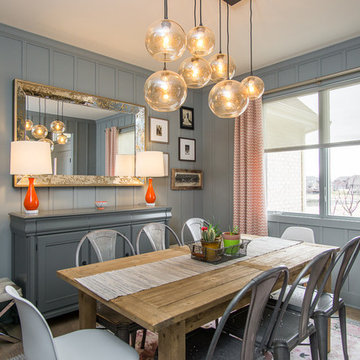
Geschlossenes, Mittelgroßes Klassisches Esszimmer ohne Kamin mit grauer Wandfarbe und hellem Holzboden in Chicago

Laura McNutt
Geschlossenes, Mittelgroßes Landhausstil Esszimmer ohne Kamin mit schwarzer Wandfarbe, hellem Holzboden und braunem Boden in Sonstige
Geschlossenes, Mittelgroßes Landhausstil Esszimmer ohne Kamin mit schwarzer Wandfarbe, hellem Holzboden und braunem Boden in Sonstige
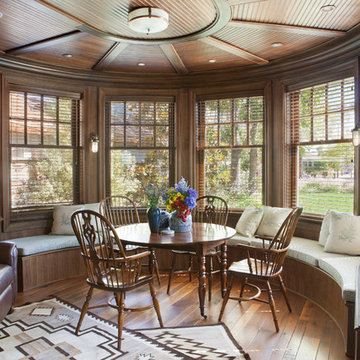
San Marino based clients were interested in developing a property that had been in their family for generations. This was an exciting proposition as it was one of the last surviving bayside double lots on the scenic Coronado peninsula in San Diego. They desired a holiday home that would be a gathering place for their large, close- knit family.
San Marino based clients were interested in developing a property that had been in their family for generations. This was an exciting proposition as it was one of the last surviving bayside double lots on the scenic Coronado peninsula in San Diego. They desired a holiday home that would be a gathering place for their large, close-knit family. Facing the Back Bay, overlooking downtown and the Bay Bridge, this property presented us with a unique opportunity to design a vacation home with a dual personality. One side faces a bustling harbor with a constant parade of yachts, cargo vessels and military ships while the other opens onto a deep, quiet contemplative garden. The home’s shingle-style influence carries on the historical Coronado tradition of clapboard and Craftsman bungalows built in the shadow of the great Hotel Del Coronado which was erected at the turn of the last century. In order to create an informal feel to the residence, we devised a concept that eliminated the need for a “front door”. Instead, one walks through the garden and enters the “Great Hall” through either one of two French doors flanking a walk-in stone fireplace. Both two-story bedroom wings bookend this central wood beam vaulted room which serves as the “heart of the home”, and opens to both views. Three sets of stairs are discretely tucked away inside the bedroom wings.
In lieu of a formal dining room, the family convenes and dines around a beautiful table and banquette set into a circular window bay off the kitchen which overlooks the lights of the city beyond the harbor. Working with noted interior designer Betty Ann Marshall, we designed a unique kitchen that was inspired by the colors and textures of a fossil the couple found on a honeymoon trip to the quarries of Montana. We set that ancient fossil into a matte glass backsplash behind the professional cook’s stove. A warm library with walnut paneling and a bayed window seat affords a refuge for the family to read or play board games. The couple’s fine craft and folk art collection is on prominent display throughout the house and helps to set an intimate and whimsical tone.
Another architectural feature devoted to family is the play room lit by a dramatic cupola which beacons the older grandchildren and their friends. Below the play room is a four car garage that allows the patriarch space to refurbish an antique fire truck, a mahogany launch boat and several vintage cars. Their jet skis and kayaks are housed in another garage designed for that purpose. Lattice covered skylights that allow dappled sunlight to bathe the loggia affords a comfortable refuge to watch the kids swim and gaze out upon the rushing water, the Coronado Bay Bridge and the romantic downtown San Diego skyline.
Architect: Ward Jewell Architect, AIA
Interior Design: Betty Ann Marshall
Construction: Bill Lyons
Photographer: Laura Hull
Styling: Zale Design Studio

A black walnut dining table, suspended on a steel cantilever base, which is mounted directly into the cement floor. We'd like to thank Yumi Kagamihara, interior designer, who invited us to collaborate on this stunning home project. Slab Art Studios designed the walnut table top; the homeowner designed the base. We're delighted to see the final piece in its beautiful home setting.
This black walnut slab holds a more organic statement than most. Unlike most dining-table slabs, we did not flatten it completely to accommodate traditional dining. Rather, we left some of the subtle curves and undulations garnered from three years of air- and kiln-drying. Then we smoothed it out just enough to provide an inviting, usable surface.
9' x 44" x 3"
Photo: Yum Kagamihara
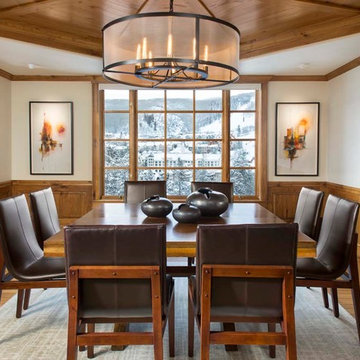
Offenes Uriges Esszimmer ohne Kamin mit weißer Wandfarbe und braunem Holzboden in Denver
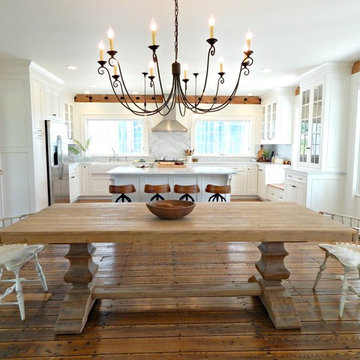
Photo: Stephanie Holmes
Große Landhaus Wohnküche ohne Kamin mit braunem Holzboden und weißer Wandfarbe in New York
Große Landhaus Wohnküche ohne Kamin mit braunem Holzboden und weißer Wandfarbe in New York
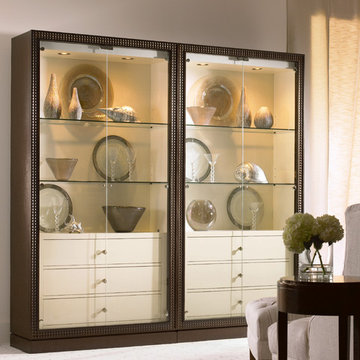
Contemporary pair of curio cabinets shown in a two tone finish.
Klassisches Esszimmer in Sacramento
Klassisches Esszimmer in Sacramento
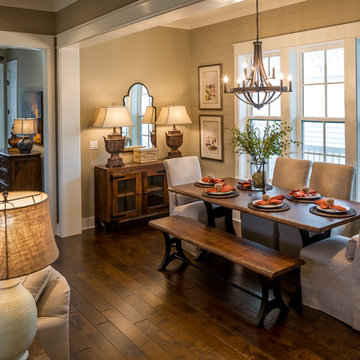
Chris Foster Photography
Offenes, Mittelgroßes Country Esszimmer ohne Kamin mit braunem Holzboden und beiger Wandfarbe in Miami
Offenes, Mittelgroßes Country Esszimmer ohne Kamin mit braunem Holzboden und beiger Wandfarbe in Miami
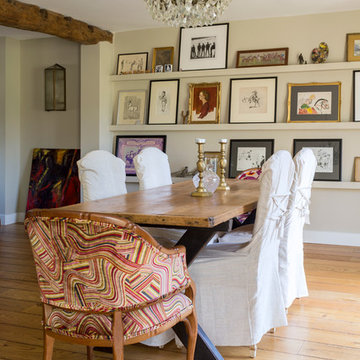
DINING AREA. This Malvern cottage was built 10 years before we began work and lacked any character. It was our job to give the home some personality and on this occasion we felt the best solution would be achieved by taking the property back to a shell and re-designing the space. We introducing beams, altered window sizes, added new doors and moved walls. We also gave the house kerb appeal by altering the front and designing a new porch. Finally, the back garden was landscaped to provide a complete finish.
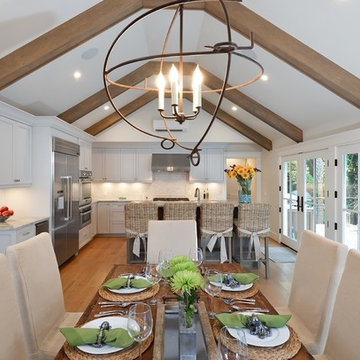
Photos by William Quarles
Designed and Built by Robert Paige Cabinetry
Mittelgroße Landhausstil Wohnküche ohne Kamin mit weißer Wandfarbe und hellem Holzboden in Charleston
Mittelgroße Landhausstil Wohnküche ohne Kamin mit weißer Wandfarbe und hellem Holzboden in Charleston
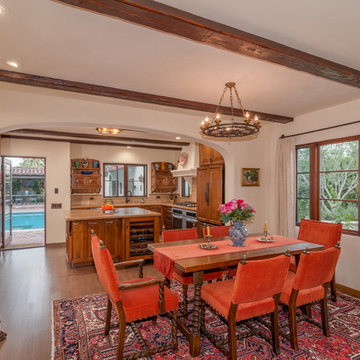
Francisco Nunez Alfaro
Offenes Mediterranes Esszimmer mit weißer Wandfarbe und dunklem Holzboden in Denver
Offenes Mediterranes Esszimmer mit weißer Wandfarbe und dunklem Holzboden in Denver
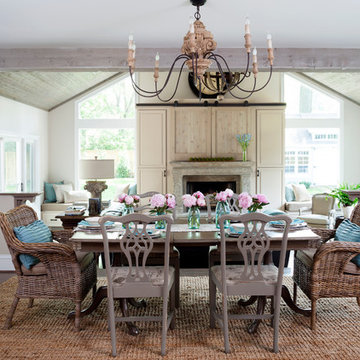
Stacy Zarin Goldberg, Photographer
Charlotte Savafi, Producer and Stylist
Jennifer Costanzo, Interior Design
Klassische Wohnküche mit beiger Wandfarbe, dunklem Holzboden und Kamin in Washington, D.C.
Klassische Wohnküche mit beiger Wandfarbe, dunklem Holzboden und Kamin in Washington, D.C.
Braune Esszimmer Ideen und Design
8
