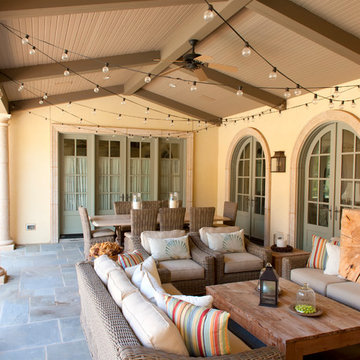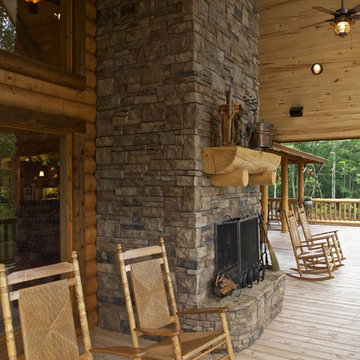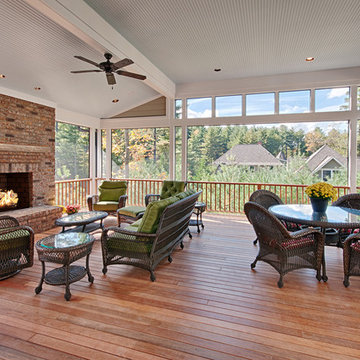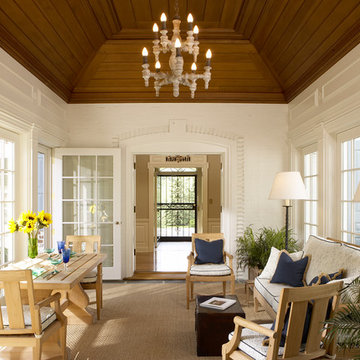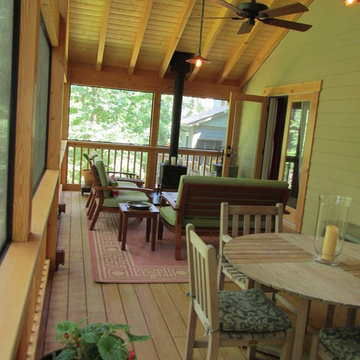Braune Veranda Ideen und Design
Suche verfeinern:
Budget
Sortieren nach:Heute beliebt
141 – 160 von 23.601 Fotos
1 von 2
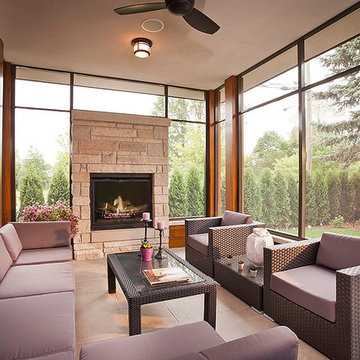
Ideal place to receive your guests in winter and summer.
Closed in sun room with a gas fireplace.
Große, Verglaste, Geflieste, Überdachte Moderne Veranda hinter dem Haus in Detroit
Große, Verglaste, Geflieste, Überdachte Moderne Veranda hinter dem Haus in Detroit
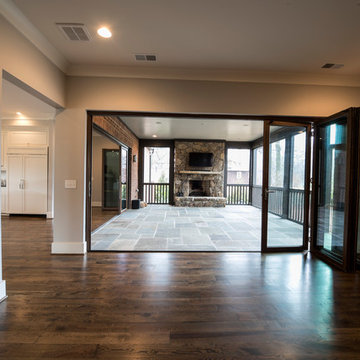
Two Nanawall doors open onto the bluestone porch complete with field stone wood burning fireplace.
Photos: Kristie LaRochelle
Große, Verglaste, Geflieste, Überdachte Klassische Veranda hinter dem Haus in Birmingham
Große, Verglaste, Geflieste, Überdachte Klassische Veranda hinter dem Haus in Birmingham
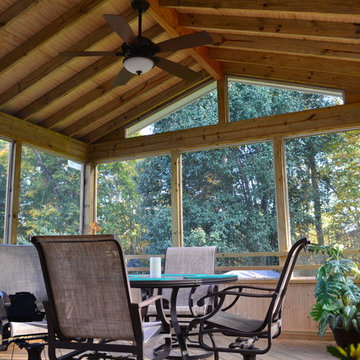
Screened porch and Deck addition on Raleigh, NC home. Premium No.1 decking boards and hardi exterior. Exposed rafter ceiling and 24" kneewall add some personal touch.
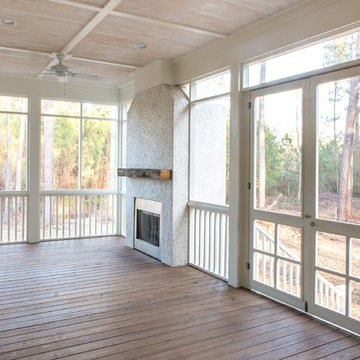
Minette Hand Photography
Mittelgroße, Verglaste, Überdachte Country Veranda hinter dem Haus mit Dielen in Charleston
Mittelgroße, Verglaste, Überdachte Country Veranda hinter dem Haus mit Dielen in Charleston
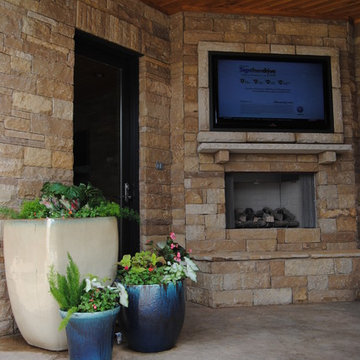
Mittelgroße, Überdachte Klassische Veranda hinter dem Haus mit Feuerstelle und Betonboden in Austin
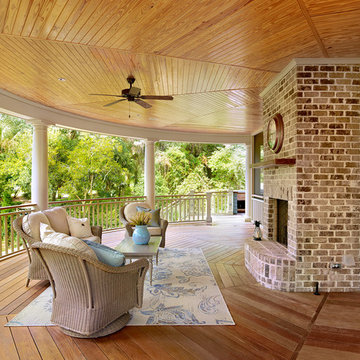
Photo by Holger Obenaus
Große, Überdachte Klassische Veranda mit Feuerstelle und Dielen in Charleston
Große, Überdachte Klassische Veranda mit Feuerstelle und Dielen in Charleston
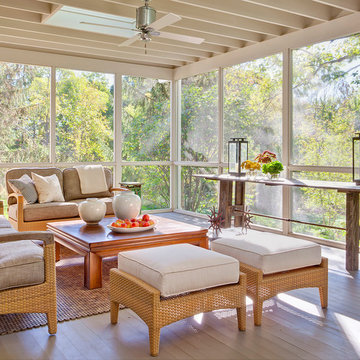
Verglaste, Mittelgroße, Überdachte Klassische Veranda hinter dem Haus mit Dielen in Chicago
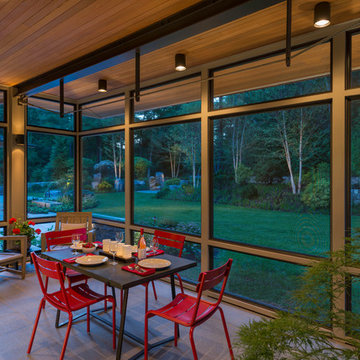
A modern screen porch beautifully links this Wellesley home to its Garden. Extending overhangs that are clad in red cedar emphasize the indoor – outdoor connection and keep direct sun out of the interior. The grey granite floor pavers extend seamlessly from the inside to the outside. A custom designed steel truss with stainless steel cable supports the roof. The insect screen is black nylon for maximum transparency.
Photo by: Nat Rea Photography
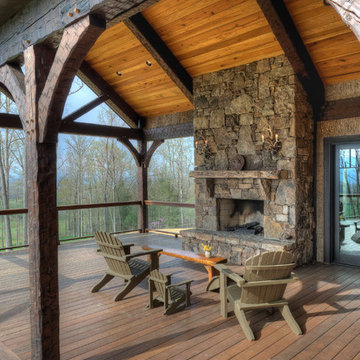
Douglas Fir
© Carolina Timberworks
Überdachte, Mittelgroße Rustikale Veranda hinter dem Haus mit Dielen in Charlotte
Überdachte, Mittelgroße Rustikale Veranda hinter dem Haus mit Dielen in Charlotte
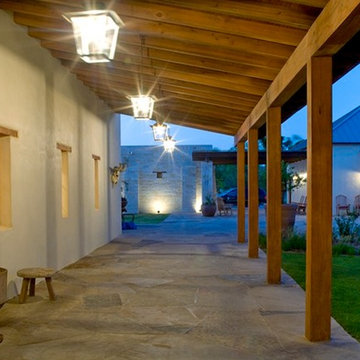
Lara Swimmer Photography
Überdachte Mediterrane Veranda neben dem Haus mit Kübelpflanzen und Natursteinplatten in Houston
Überdachte Mediterrane Veranda neben dem Haus mit Kübelpflanzen und Natursteinplatten in Houston
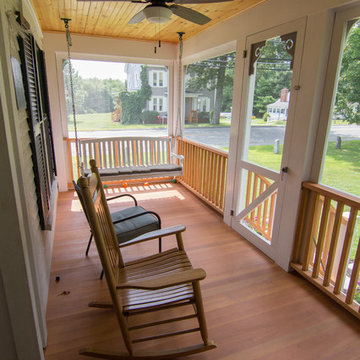
Jed Burdick - Votary Media
Kleines, Verglastes, Überdachtes Klassisches Veranda im Vorgarten in Boston
Kleines, Verglastes, Überdachtes Klassisches Veranda im Vorgarten in Boston
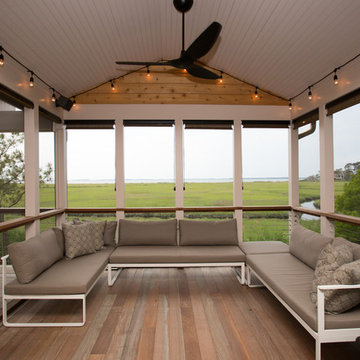
Screened in porch with Ipe decking
photo: Carolyn Watson
Boardwalk Builders, Rehoboth Beach, DE
www.boardwalkbuilders.com
Mittelgroße, Verglaste, Überdachte Maritime Veranda hinter dem Haus mit Dielen in Sonstige
Mittelgroße, Verglaste, Überdachte Maritime Veranda hinter dem Haus mit Dielen in Sonstige
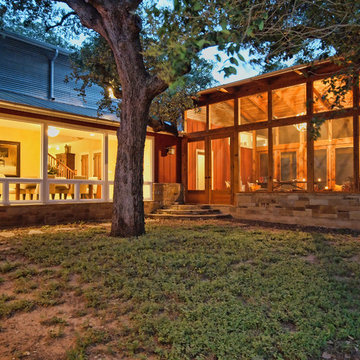
Renovation and addition to 1925 Austin bungalow.
Mittelgroße, Überdachte Country Veranda neben dem Haus mit Feuerstelle in Austin
Mittelgroße, Überdachte Country Veranda neben dem Haus mit Feuerstelle in Austin
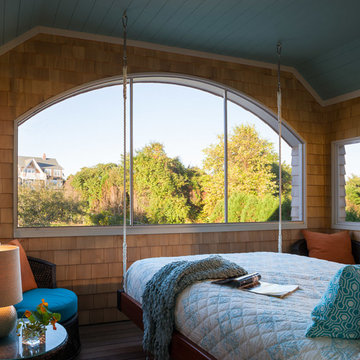
Warren Jagger Photography
Mittelgroße, Überdachte Maritime Veranda mit Dielen in Providence
Mittelgroße, Überdachte Maritime Veranda mit Dielen in Providence
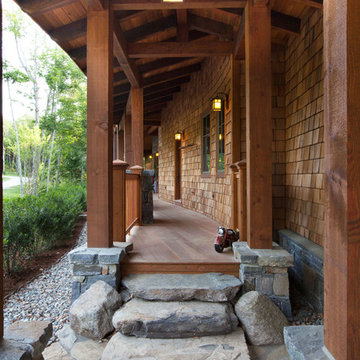
Custom designed by MossCreek, this four-seasons resort home in a New England vacation destination showcases natural stone, square timbers, vertical and horizontal wood siding, cedar shingles, and beautiful hardwood floors.
MossCreek's design staff worked closely with the owners to create spaces that brought the outside in, while at the same time providing for cozy evenings during the ski season. MossCreek also made sure to design lots of nooks and niches to accommodate the homeowners' eclectic collection of sports and skiing memorabilia.
The end result is a custom-designed home that reflects both it's New England surroundings and the owner's style.
MossCreek.net
Braune Veranda Ideen und Design
8
