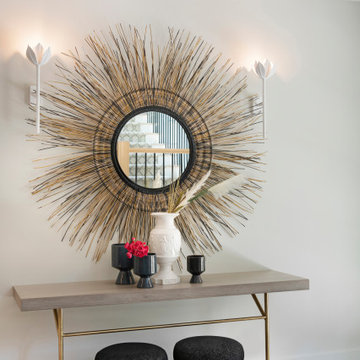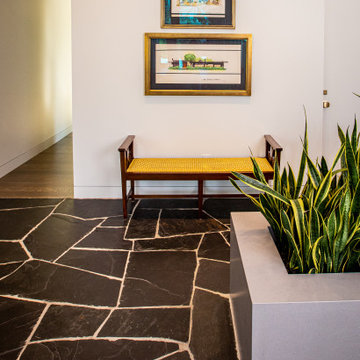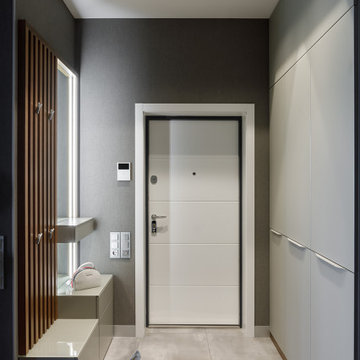Exklusive Eingang Ideen und Design
Suche verfeinern:
Budget
Sortieren nach:Heute beliebt
101 – 120 von 13.056 Fotos
1 von 2

Großes Foyer mit beiger Wandfarbe, Marmorboden, Einzeltür, dunkler Holzhaustür, beigem Boden, eingelassener Decke und Wandpaneelen in Raleigh

Mittelgroßer Klassischer Eingang mit Stauraum, weißer Wandfarbe, hellem Holzboden, Doppeltür, hellbrauner Holzhaustür, grauem Boden und Wandpaneelen in Chicago
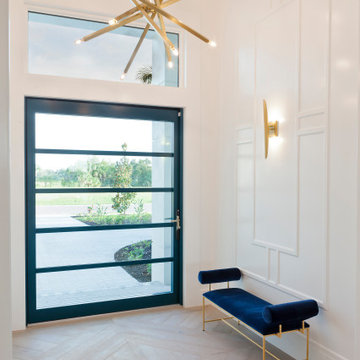
The Tindarra with its open great room plan features elegant and eclectic detailing in every room. A combination of coastal and mid-century modern architecture best describes the design elements found at the homes’ exterior, beginning with the glass, pivoting door at the entry.
Inside, this 3 bedroom, 4 baths, 3,608 SF home the mid-century design influences are inspired by both contemporary and transitional finishes and furnishings throughout the home. Light washed oak wood flooring sets the base for the dynamic and bold finishes, including intricate wall and ceiling treatments found in the home. The master suite leads out to a private, walled courtyard and both guest bedrooms feature en-suite baths. In addition to the pivoting glass entry door, the home features innovative bi-fold sliding glass doors and an interior stacking frameless glass door leading to the bonus room and outdoor living areas complete with summer kitchen, pool, spa and sundeck.
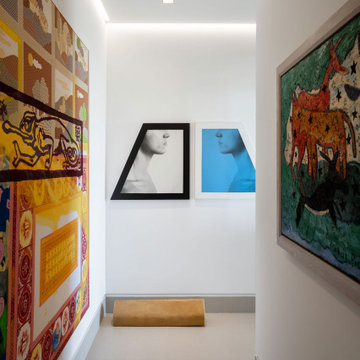
Art is the cornerstone of this 11th-floor condo, which was designed around the homeowners' contemporary collection. The two images on the back wall are by Robert Mapplethorpe.
Project Details // Upward Bound
Optima-Kierland Condo, Scottsdale, Arizona
Architecture: Drewett Works
Interior Designer: Ownby Design
Lighting Designer: Robert Singer & Assoc.
Photographer: Austin LaRue Baker
https://www.drewettworks.com/upward-bound/

Midcentury Modern inspired new build home. Color, texture, pattern, interesting roof lines, wood, light!
Kleiner Retro Eingang mit Stauraum, weißer Wandfarbe, hellem Holzboden, Doppeltür, dunkler Holzhaustür und braunem Boden in Detroit
Kleiner Retro Eingang mit Stauraum, weißer Wandfarbe, hellem Holzboden, Doppeltür, dunkler Holzhaustür und braunem Boden in Detroit

Studio McGee's New McGee Home featuring Tumbled Natural Stones, Painted brick, and Lap Siding.
Großer Klassischer Eingang mit Korridor, weißer Wandfarbe, Kalkstein, Einzeltür, schwarzer Haustür, grauem Boden und Ziegelwänden in Salt Lake City
Großer Klassischer Eingang mit Korridor, weißer Wandfarbe, Kalkstein, Einzeltür, schwarzer Haustür, grauem Boden und Ziegelwänden in Salt Lake City

Geräumige Klassische Haustür mit weißer Wandfarbe, Marmorboden, Doppeltür, schwarzer Haustür und schwarzem Boden in Tampa
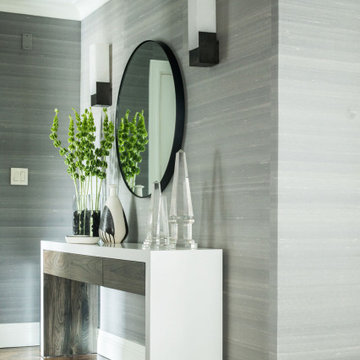
Foyer
Großes Klassisches Foyer mit grauer Wandfarbe, braunem Holzboden, Einzeltür, weißer Haustür und braunem Boden in New York
Großes Klassisches Foyer mit grauer Wandfarbe, braunem Holzboden, Einzeltür, weißer Haustür und braunem Boden in New York
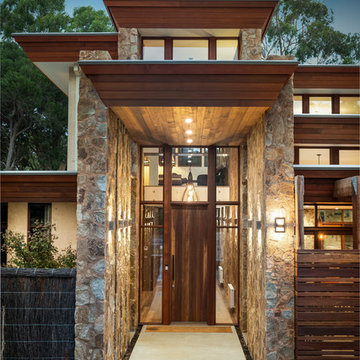
The brief was open plan living, separate work areas for each partner, large garage, guest accommodation, master suite to upper level with balcony to reserve, feature stone, sustainability and not a ‘McMansion’, but with a retro layered feel.
With the site presenting a very wide frontage to the north, the challenges were to get solar access to internal and external living spaces, whilst maintaining the much needed privacy, security and creating views to the reserve.
The resultant design presents a very wide northern frontage with a towering featured entry leading through to an extensive rear deck with views overlooking the reserve. Situated beside the entry colonnade with accessed also provided from the living areas, there is a screened northern terrace, with the featured screening duplicated on the garage façade.
The flat roofs feature large overhangs with deep angle timber fascias to enhance the extensive use of limestone and feature rock walls, both externally and internally. Flat solar panels have been employed on the upper roof, coupled with batteries housed within the garage area, along with the dogs comfortable accommodation.
This project presented many challenges to all concerned, but the process and the result were a labour of love for all that were involved.

Architectural advisement, Interior Design, Custom Furniture Design & Art Curation by Chango & Co.
Architecture by Crisp Architects
Construction by Structure Works Inc.
Photography by Sarah Elliott
See the feature in Domino Magazine

The graceful curve of the stone and wood staircase is echoed in the archway leading to the grandfather clock at the end of the T-shaped entryway. In a foyer this grand, the art work must be proportional, so I selected the large-scale “Tree of Life” mosaic for the wall. Each piece was individually installed into the frame. The stairs are wood and stone, the railing is metal and the floor is limestone.
Photo by Brian Gassel

Dutton Architects did an extensive renovation of a post and beam mid-century modern house in the canyons of Beverly Hills. The house was brought down to the studs, with new interior and exterior finishes, windows and doors, lighting, etc. A secure exterior door allows the visitor to enter into a garden before arriving at a glass wall and door that leads inside, allowing the house to feel as if the front garden is part of the interior space. Similarly, large glass walls opening to a new rear gardena and pool emphasizes the indoor-outdoor qualities of this house. photos by Undine Prohl

Motion City Media
Geräumige Maritime Haustür mit beiger Wandfarbe, Terrakottaboden, Einzeltür und blauer Haustür in New York
Geräumige Maritime Haustür mit beiger Wandfarbe, Terrakottaboden, Einzeltür und blauer Haustür in New York

This 2 story home with a first floor Master Bedroom features a tumbled stone exterior with iron ore windows and modern tudor style accents. The Great Room features a wall of built-ins with antique glass cabinet doors that flank the fireplace and a coffered beamed ceiling. The adjacent Kitchen features a large walnut topped island which sets the tone for the gourmet kitchen. Opening off of the Kitchen, the large Screened Porch entertains year round with a radiant heated floor, stone fireplace and stained cedar ceiling. Photo credit: Picture Perfect Homes
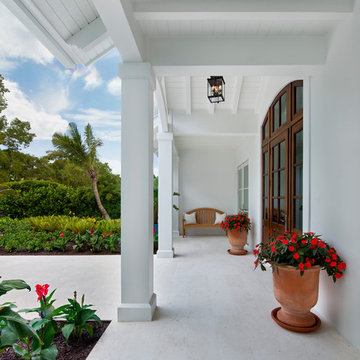
Große Maritime Haustür mit weißer Wandfarbe, Travertin, Einzeltür, dunkler Holzhaustür und beigem Boden in Sonstige

Double entry door foyer with a gorgeous center chandelier.
Geräumiges Uriges Foyer mit beiger Wandfarbe, Travertin, Doppeltür, dunkler Holzhaustür und buntem Boden in Phoenix
Geräumiges Uriges Foyer mit beiger Wandfarbe, Travertin, Doppeltür, dunkler Holzhaustür und buntem Boden in Phoenix
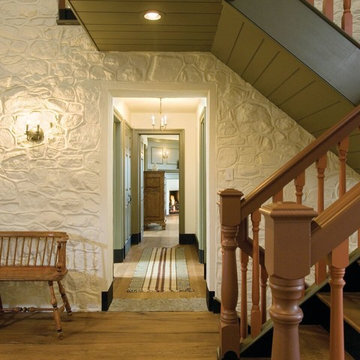
Großes Klassisches Foyer mit braunem Holzboden, weißer Wandfarbe und braunem Boden in Philadelphia
Exklusive Eingang Ideen und Design
6
