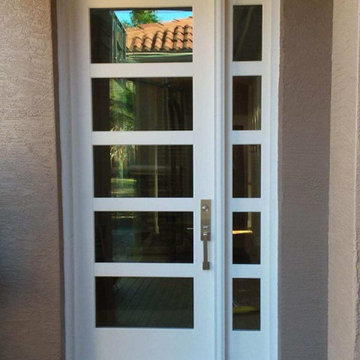Exklusive Eingang Ideen und Design
Suche verfeinern:
Budget
Sortieren nach:Heute beliebt
21 – 40 von 13.056 Fotos
1 von 2
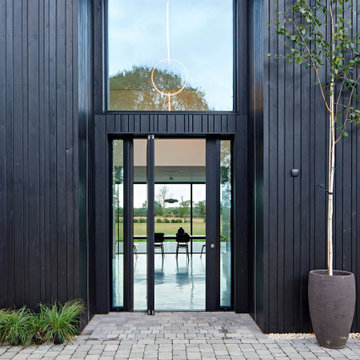
Chartwell Barn: ebony stained wood front door
The owner-designed, Chartwell Barn, is a self-build encapsulating elegance and contemporary living. We love the way the front door is framed by aluminium glazing above and to the side and opens into a galleried hall muted to tones of concrete grey and black.
The front door (which is oversized with a pivot opening) is a mixture of designs – the Rondo V and the Lettera. The client was eager to match to the cladding as much as possible so instead of a black painted RAL door, he opted for a European Oak hardwood door stained with ebony oil. The letter etching and concealed handle complete the story creating a front door of dreams.
Door details:
Door design: Rondo V/ Lettera e98 flush pivot
Door finish: Oak with ebony oil
Handle option: Concealed
Door size: 1.4 x 2.9m

Kleiner Country Eingang mit gebeiztem Holzboden, Einzeltür, braunem Boden und Holzdecke in Boston

Entrance hall with driftwood side table and cream armchairs. Panelled walls with plastered wall lights.
Großer Eingang mit Korridor, Keramikboden, blauer Haustür, weißem Boden und Wandpaneelen in Sonstige
Großer Eingang mit Korridor, Keramikboden, blauer Haustür, weißem Boden und Wandpaneelen in Sonstige

Midcentury Modern inspired new build home. Color, texture, pattern, interesting roof lines, wood, light!
Kleiner Mid-Century Eingang mit Stauraum, weißer Wandfarbe, hellem Holzboden, Doppeltür, dunkler Holzhaustür und braunem Boden in Detroit
Kleiner Mid-Century Eingang mit Stauraum, weißer Wandfarbe, hellem Holzboden, Doppeltür, dunkler Holzhaustür und braunem Boden in Detroit

Stunning stone entry hall with French Rot Iron banister Lime stone floors and walls
Großes Foyer mit weißer Wandfarbe, Kalkstein, Doppeltür, schwarzer Haustür, weißem Boden und Kassettendecke in Sonstige
Großes Foyer mit weißer Wandfarbe, Kalkstein, Doppeltür, schwarzer Haustür, weißem Boden und Kassettendecke in Sonstige
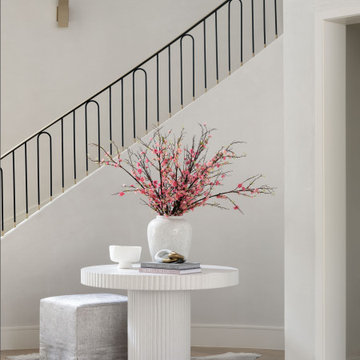
Geräumiges Klassisches Foyer mit weißer Wandfarbe, braunem Holzboden und braunem Boden in Houston
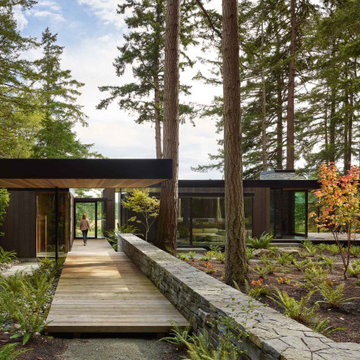
Front entry sequence with flagstone wall, cedar boardwalk, and Northwest landscaping.
Moderner Eingang mit Einzeltür und Haustür aus Glas in Seattle
Moderner Eingang mit Einzeltür und Haustür aus Glas in Seattle
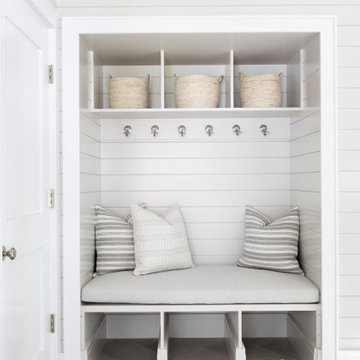
Architecture, Interior Design, Custom Furniture Design & Art Curation by Chango & Co.
Großer Klassischer Eingang mit Stauraum, beiger Wandfarbe, Doppeltür und grauem Boden in New York
Großer Klassischer Eingang mit Stauraum, beiger Wandfarbe, Doppeltür und grauem Boden in New York

Großer Landhaus Eingang mit Stauraum, grauer Wandfarbe, dunklem Holzboden, Einzeltür und braunem Boden in Atlanta
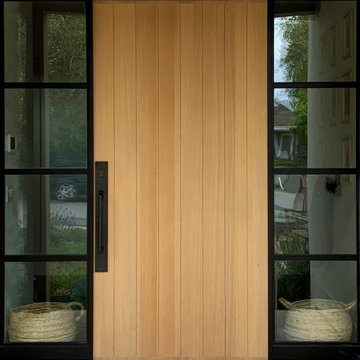
Single entry Rift Cut White Oak with vertical plank design. Framed in iron with Iron and Clear glass Side Lights.
Große Moderne Haustür mit Einzeltür und heller Holzhaustür in San Francisco
Große Moderne Haustür mit Einzeltür und heller Holzhaustür in San Francisco

Mediterranean retreat perched above a golf course overlooking the ocean.
Großes Mediterranes Foyer mit beiger Wandfarbe, Keramikboden, Doppeltür, brauner Haustür und beigem Boden in San Francisco
Großes Mediterranes Foyer mit beiger Wandfarbe, Keramikboden, Doppeltür, brauner Haustür und beigem Boden in San Francisco

Dallas & Harris Photography
Große Moderne Haustür mit weißer Wandfarbe, Porzellan-Bodenfliesen, Drehtür, hellbrauner Holzhaustür und grauem Boden in Denver
Große Moderne Haustür mit weißer Wandfarbe, Porzellan-Bodenfliesen, Drehtür, hellbrauner Holzhaustür und grauem Boden in Denver

The welcoming entry with the stone surrounding the large arched wood entry door, the repetitive arched trusses and warm plaster walls beckons you into the home. The antique carpets on the floor add warmth and the help to define the space.
Interior Design: Lynne Barton Bier
Architect: David Hueter
Paige Hayes - photography

Große Moderne Haustür mit weißer Wandfarbe, Keramikboden, Drehtür, beigem Boden und Haustür aus Glas in Sonstige

Mittelgroße Moderne Haustür mit Betonboden, Drehtür und hellbrauner Holzhaustür in San Diego

New mudroom to keep all things organized!
Klassischer Eingang mit Stauraum, grauer Wandfarbe, Vinylboden und buntem Boden in Minneapolis
Klassischer Eingang mit Stauraum, grauer Wandfarbe, Vinylboden und buntem Boden in Minneapolis

Black Venetian Plaster Music room with ornate white moldings. Handknotted grey and cream rug, Baccarat crystal lighting in Dining Room and Burgandy lighting in music room. Dining Room in background. This room is off the entry. Black wood floors, contemporary gold artwork. Antique black piano.
White, gold and almost black are used in this very large, traditional remodel of an original Landry Group Home, filled with contemporary furniture, modern art and decor. White painted moldings on walls and ceilings, combined with black stained wide plank wood flooring. Very grand spaces, including living room, family room, dining room and music room feature hand knotted rugs in modern light grey, gold and black free form styles. All large rooms, including the master suite, feature white painted fireplace surrounds in carved moldings. Music room is stunning in black venetian plaster and carved white details on the ceiling with burgandy velvet upholstered chairs and a burgandy accented Baccarat Crystal chandelier. All lighting throughout the home, including the stairwell and extra large dining room hold Baccarat lighting fixtures. Master suite is composed of his and her baths, a sitting room divided from the master bedroom by beautiful carved white doors. Guest house shows arched white french doors, ornate gold mirror, and carved crown moldings. All the spaces are comfortable and cozy with warm, soft textures throughout. Project Location: Lake Sherwood, Westlake, California. Project designed by Maraya Interior Design. From their beautiful resort town of Ojai, they serve clients in Montecito, Hope Ranch, Malibu and Calabasas, across the tri-county area of Santa Barbara, Ventura and Los Angeles, south to Hidden Hills.

Joshua Caldwell
Geräumige Moderne Haustür mit weißer Wandfarbe, hellem Holzboden, Einzeltür, heller Holzhaustür und beigem Boden in Salt Lake City
Geräumige Moderne Haustür mit weißer Wandfarbe, hellem Holzboden, Einzeltür, heller Holzhaustür und beigem Boden in Salt Lake City

The foyer has a custom door with sidelights and custom inlaid floor, setting the tone into this fabulous home on the river in Florida.
Großes Klassisches Foyer mit grauer Wandfarbe, dunklem Holzboden, Einzeltür, Haustür aus Glas, braunem Boden und Tapetendecke in Miami
Großes Klassisches Foyer mit grauer Wandfarbe, dunklem Holzboden, Einzeltür, Haustür aus Glas, braunem Boden und Tapetendecke in Miami
Exklusive Eingang Ideen und Design
2
