Gehobene Eingang Ideen und Design
Suche verfeinern:
Budget
Sortieren nach:Heute beliebt
41 – 60 von 32.870 Fotos
1 von 2
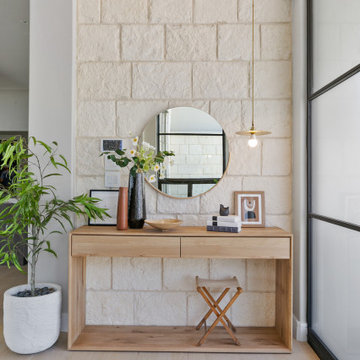
Großes Maritimes Foyer mit grauer Wandfarbe, hellem Holzboden, Doppeltür und schwarzer Haustür in Dallas
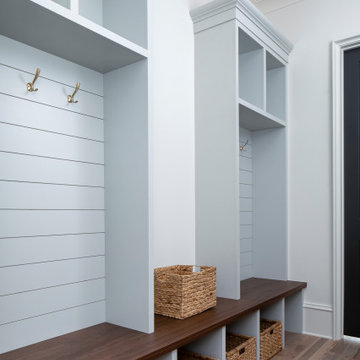
Mittelgroßer Klassischer Eingang mit beiger Wandfarbe und braunem Holzboden in Charlotte
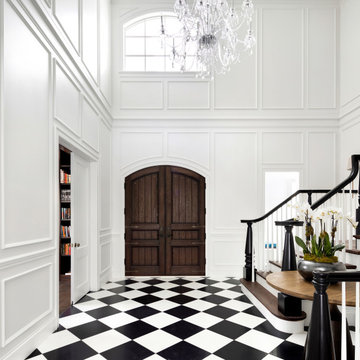
Großes Eklektisches Foyer mit weißer Wandfarbe, Keramikboden, Doppeltür, brauner Haustür und buntem Boden in Minneapolis
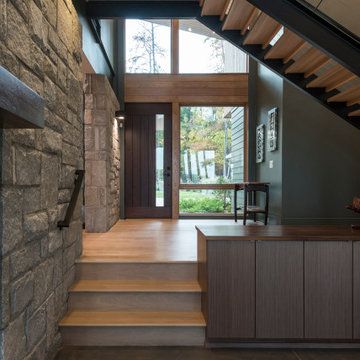
We designed this 3,162 square foot home for empty-nesters who love lake life. Functionally, the home accommodates multiple generations. Elderly in-laws stay for prolonged periods, and the homeowners are thinking ahead to their own aging in place. This required two master suites on the first floor. Accommodations were made for visiting children upstairs. Aside from the functional needs of the occupants, our clients desired a home which maximizes indoor connection to the lake, provides covered outdoor living, and is conducive to entertaining. Our concept celebrates the natural surroundings through materials, views, daylighting, and building massing.
We placed all main public living areas along the rear of the house to capitalize on the lake views while efficiently stacking the bedrooms and bathrooms in a two-story side wing. Secondary support spaces are integrated across the front of the house with the dramatic foyer. The front elevation, with painted green and natural wood siding and soffits, blends harmoniously with wooded surroundings. The lines and contrasting colors of the light granite wall and silver roofline draws attention toward the entry and through the house to the real focus: the water. The one-story roof over the garage and support spaces takes flight at the entry, wraps the two-story wing, turns, and soars again toward the lake as it approaches the rear patio. The granite wall extending from the entry through the interior living space is mirrored along the opposite end of the rear covered patio. These granite bookends direct focus to the lake.
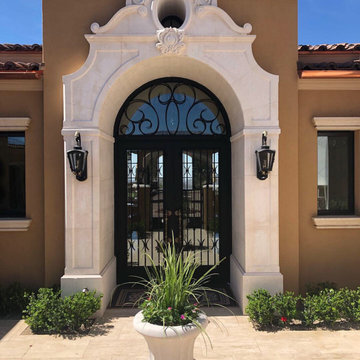
Mittelgroße Mediterrane Haustür mit brauner Wandfarbe, Travertin, Doppeltür, Haustür aus Glas und beigem Boden in Phoenix

Mittelgroßes Klassisches Foyer mit weißer Wandfarbe, hellem Holzboden, Doppeltür, Haustür aus Glas und beigem Boden in Austin
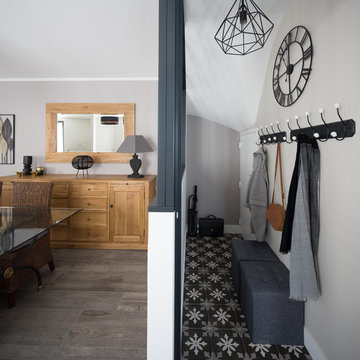
SEJOUR/DEGAGEMENT - Vue sur le dégagement, son aménagement type vestiaire d'écolier et son carreau de ciment à l'ancienne (grès cérame imitation ciment). © Hugo Hébrard - www.hugohebrard.com
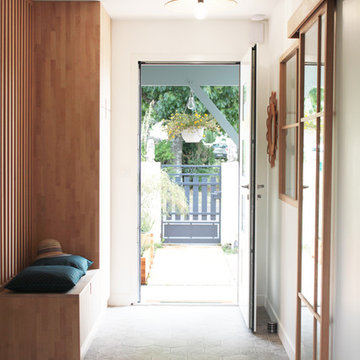
Entrée semi cloisonnée par un claustra et des rangements sur mesure.
Mittelgroßer Skandinavischer Eingang mit weißer Wandfarbe, Keramikboden, grauem Boden, Stauraum und weißer Haustür in Bordeaux
Mittelgroßer Skandinavischer Eingang mit weißer Wandfarbe, Keramikboden, grauem Boden, Stauraum und weißer Haustür in Bordeaux
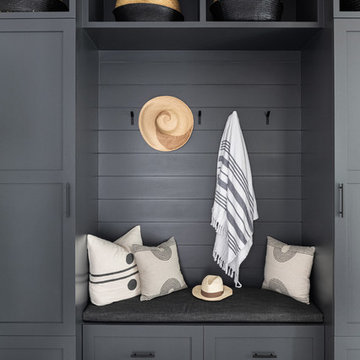
A playground by the beach. This light-hearted family of four takes a cool, easy-going approach to their Hamptons home.
Mittelgroßer Maritimer Eingang mit Stauraum, weißer Wandfarbe, dunklem Holzboden, Einzeltür, weißer Haustür und grauem Boden in New York
Mittelgroßer Maritimer Eingang mit Stauraum, weißer Wandfarbe, dunklem Holzboden, Einzeltür, weißer Haustür und grauem Boden in New York
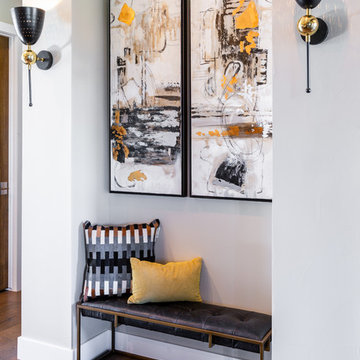
We created a welcoming nook in this entry with a bench by Four Hands, Artwork by Uttermost and sconces by Arteriors.
Großer Moderner Eingang mit Korridor, grauer Wandfarbe, dunklem Holzboden, Einzeltür und braunem Boden in Denver
Großer Moderner Eingang mit Korridor, grauer Wandfarbe, dunklem Holzboden, Einzeltür und braunem Boden in Denver
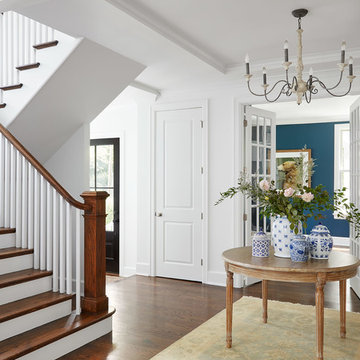
Complete gut rehabilitation and addition of this Second Empire Victorian home. White trim, new stucco, new asphalt shingle roofing with white gutters and downspouts. Awarded the Highland Park, Illinois 2017 Historic Preservation Award in Excellence in Rehabilitation. Custom white kitchen inset cabinets with panelized refrigerator and freezer. Wolf and sub zero appliances. Completely remodeled floor plans. Garage addition with screen porch above. Walk out basement and mudroom.

Dwight Myers Real Estate Photography
Großer Country Eingang mit Stauraum, weißer Wandfarbe, braunem Holzboden und braunem Boden in Raleigh
Großer Country Eingang mit Stauraum, weißer Wandfarbe, braunem Holzboden und braunem Boden in Raleigh
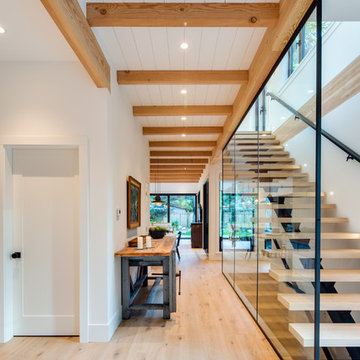
The front entry features a view to the back of the home along a glass walled open staircase. Exposed wood beams break up the white ceiling and walls. Wood floors add continuity to the whole space from front to back.
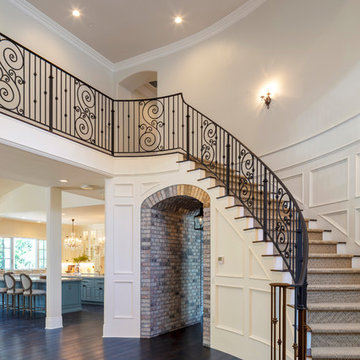
Curved staircase with brick walk through below.
Großes Klassisches Foyer mit grauer Wandfarbe, braunem Holzboden, Doppeltür, brauner Haustür und braunem Boden in San Francisco
Großes Klassisches Foyer mit grauer Wandfarbe, braunem Holzboden, Doppeltür, brauner Haustür und braunem Boden in San Francisco
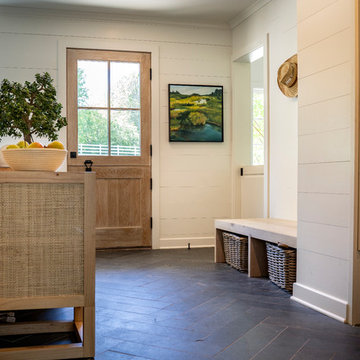
Mittelgroßer Landhausstil Eingang mit Stauraum, weißer Wandfarbe, Schieferboden, Klöntür, heller Holzhaustür und schwarzem Boden in Sonstige
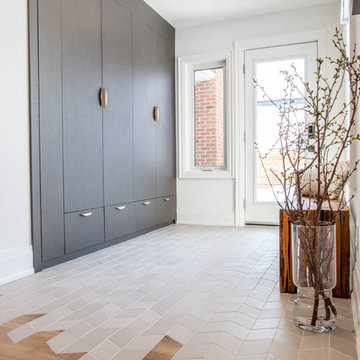
Mittelgroßer Moderner Eingang mit Stauraum, weißer Wandfarbe, Porzellan-Bodenfliesen, Einzeltür, weißer Haustür und grauem Boden in Toronto
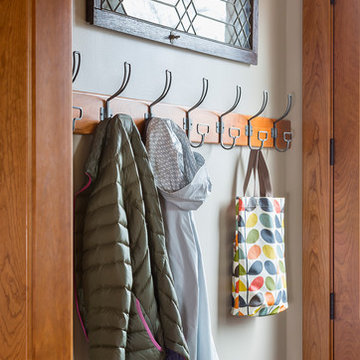
Andrea Rugg Photography
Kleiner Klassischer Eingang mit Stauraum, beiger Wandfarbe, Porzellan-Bodenfliesen, Einzeltür, hellbrauner Holzhaustür und braunem Boden in Minneapolis
Kleiner Klassischer Eingang mit Stauraum, beiger Wandfarbe, Porzellan-Bodenfliesen, Einzeltür, hellbrauner Holzhaustür und braunem Boden in Minneapolis
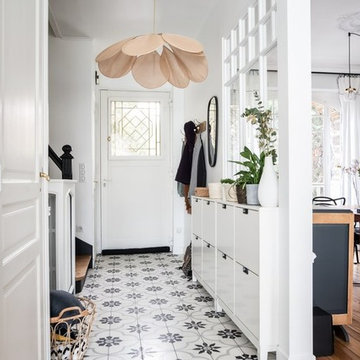
Rénovation complète d'une entrée avec pose de carreaux de ciment, peintre de l'escalier d'origine en noir avec marches en bois, pose d'un décor mural en papier peint et création d'une verrière permettant d'ouvrir l'espace et d'apporter de la luminosité tout en laissant une cloison.
Réalisation Atelier Devergne
Photo Maryline Krynicki
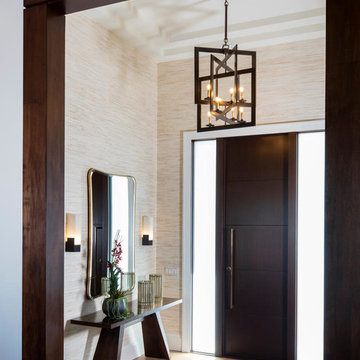
Blaine Johnathan
Mittelgroßes Modernes Foyer mit beiger Wandfarbe, braunem Holzboden, Einzeltür, dunkler Holzhaustür und braunem Boden in Miami
Mittelgroßes Modernes Foyer mit beiger Wandfarbe, braunem Holzboden, Einzeltür, dunkler Holzhaustür und braunem Boden in Miami
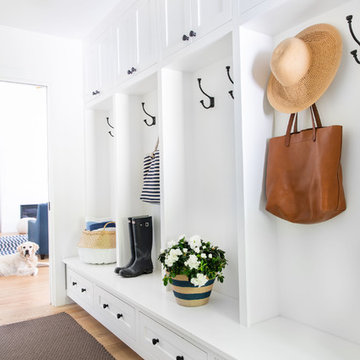
A new layout maximizes existing square footage to provide modern floor plan requirements like a functional laundry and mudroom space.
Interiors by Mara Raphael; Photos by Tessa Neustadt
Gehobene Eingang Ideen und Design
3