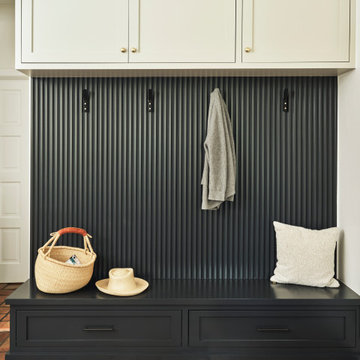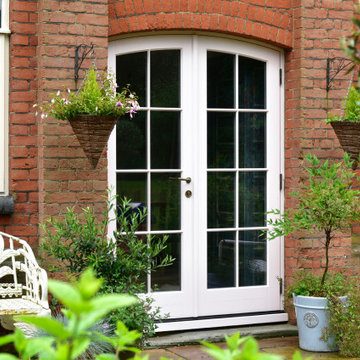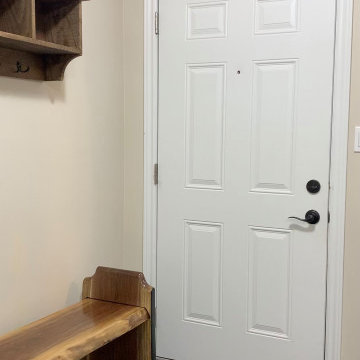Gehobene Eingang Ideen und Design
Suche verfeinern:
Budget
Sortieren nach:Heute beliebt
21 – 40 von 32.845 Fotos
1 von 2

Neutral, modern entrance hall with styled table and mirror.
Großer Nordischer Eingang mit Korridor, beiger Wandfarbe, Porzellan-Bodenfliesen und grauem Boden in Wiltshire
Großer Nordischer Eingang mit Korridor, beiger Wandfarbe, Porzellan-Bodenfliesen und grauem Boden in Wiltshire

The Laguna Oak from the Alta Vista Collection is crafted from French white oak with a Nu Oil® finish.
Mittelgroßer Rustikaler Eingang mit Korridor, weißer Wandfarbe, hellem Holzboden, Doppeltür, hellbrauner Holzhaustür, buntem Boden, freigelegten Dachbalken und Holzdielenwänden in Los Angeles
Mittelgroßer Rustikaler Eingang mit Korridor, weißer Wandfarbe, hellem Holzboden, Doppeltür, hellbrauner Holzhaustür, buntem Boden, freigelegten Dachbalken und Holzdielenwänden in Los Angeles

Modern entry design JL Interiors is a LA-based creative/diverse firm that specializes in residential interiors. JL Interiors empowers homeowners to design their dream home that they can be proud of! The design isn’t just about making things beautiful; it’s also about making things work beautifully. Contact us for a free consultation Hello@JLinteriors.design _ 310.390.6849_ www.JLinteriors.design

Extension and refurbishment of a semi-detached house in Hern Hill.
Extensions are modern using modern materials whilst being respectful to the original house and surrounding fabric.
Views to the treetops beyond draw occupants from the entrance, through the house and down to the double height kitchen at garden level.
From the playroom window seat on the upper level, children (and adults) can climb onto a play-net suspended over the dining table.
The mezzanine library structure hangs from the roof apex with steel structure exposed, a place to relax or work with garden views and light. More on this - the built-in library joinery becomes part of the architecture as a storage wall and transforms into a gorgeous place to work looking out to the trees. There is also a sofa under large skylights to chill and read.
The kitchen and dining space has a Z-shaped double height space running through it with a full height pantry storage wall, large window seat and exposed brickwork running from inside to outside. The windows have slim frames and also stack fully for a fully indoor outdoor feel.
A holistic retrofit of the house provides a full thermal upgrade and passive stack ventilation throughout. The floor area of the house was doubled from 115m2 to 230m2 as part of the full house refurbishment and extension project.
A huge master bathroom is achieved with a freestanding bath, double sink, double shower and fantastic views without being overlooked.
The master bedroom has a walk-in wardrobe room with its own window.
The children's bathroom is fun with under the sea wallpaper as well as a separate shower and eaves bath tub under the skylight making great use of the eaves space.
The loft extension makes maximum use of the eaves to create two double bedrooms, an additional single eaves guest room / study and the eaves family bathroom.
5 bedrooms upstairs.

Front entry of the home has been converted to a mudroom and provides organization and storage for the family.
Mittelgroßer Klassischer Eingang mit Stauraum, weißer Wandfarbe, braunem Holzboden, Einzeltür, braunem Boden und Holzdielenwänden in Detroit
Mittelgroßer Klassischer Eingang mit Stauraum, weißer Wandfarbe, braunem Holzboden, Einzeltür, braunem Boden und Holzdielenwänden in Detroit

Boasting a large terrace with long reaching sea views across the River Fal and to Pendennis Point, Seahorse was a full property renovation managed by Warren French.
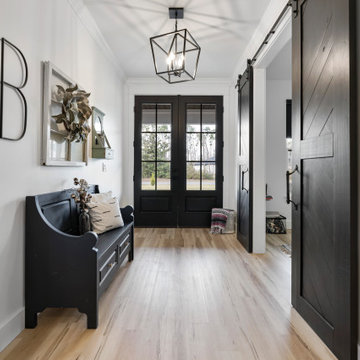
This beautiful custom home is in the gated community of Cedar Creek at Deerpoint Lake.
Mittelgroßes Country Foyer mit weißer Wandfarbe, Vinylboden, Doppeltür, schwarzer Haustür und beigem Boden in Sonstige
Mittelgroßes Country Foyer mit weißer Wandfarbe, Vinylboden, Doppeltür, schwarzer Haustür und beigem Boden in Sonstige

Dans cette maison datant de 1993, il y avait une grande perte de place au RDCH; Les clients souhaitaient une rénovation totale de ce dernier afin de le restructurer. Ils rêvaient d'un espace évolutif et chaleureux. Nous avons donc proposé de re-cloisonner l'ensemble par des meubles sur mesure et des claustras. Nous avons également proposé d'apporter de la lumière en repeignant en blanc les grandes fenêtres donnant sur jardin et en retravaillant l'éclairage. Et, enfin, nous avons proposé des matériaux ayant du caractère et des coloris apportant du peps!

We planned a thoughtful redesign of this beautiful home while retaining many of the existing features. We wanted this house to feel the immediacy of its environment. So we carried the exterior front entry style into the interiors, too, as a way to bring the beautiful outdoors in. In addition, we added patios to all the bedrooms to make them feel much bigger. Luckily for us, our temperate California climate makes it possible for the patios to be used consistently throughout the year.
The original kitchen design did not have exposed beams, but we decided to replicate the motif of the 30" living room beams in the kitchen as well, making it one of our favorite details of the house. To make the kitchen more functional, we added a second island allowing us to separate kitchen tasks. The sink island works as a food prep area, and the bar island is for mail, crafts, and quick snacks.
We designed the primary bedroom as a relaxation sanctuary – something we highly recommend to all parents. It features some of our favorite things: a cognac leather reading chair next to a fireplace, Scottish plaid fabrics, a vegetable dye rug, art from our favorite cities, and goofy portraits of the kids.
---
Project designed by Courtney Thomas Design in La Cañada. Serving Pasadena, Glendale, Monrovia, San Marino, Sierra Madre, South Pasadena, and Altadena.
For more about Courtney Thomas Design, see here: https://www.courtneythomasdesign.com/
To learn more about this project, see here:
https://www.courtneythomasdesign.com/portfolio/functional-ranch-house-design/

Mittelgroßer Klassischer Eingang mit Stauraum, weißer Wandfarbe, Porzellan-Bodenfliesen, Einzeltür, weißer Haustür, grauem Boden und Holzdielenwänden in Minneapolis
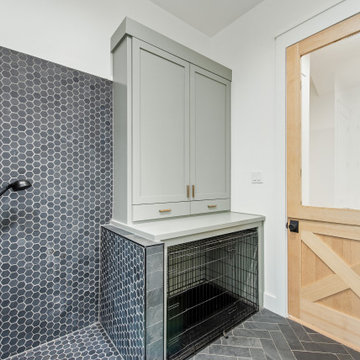
Mittelgroßer Skandinavischer Eingang mit Stauraum, weißer Wandfarbe, Vinylboden, Klöntür und heller Holzhaustür in Dallas

Large entrance hallway
Großer Landhaus Eingang mit beiger Wandfarbe und hellem Holzboden in Hampshire
Großer Landhaus Eingang mit beiger Wandfarbe und hellem Holzboden in Hampshire

Bench add a playful and utilitarian finish to mud room. Walnut cabinets and LED strip lighting. Porcelain tile floor.
Mittelgroßes Mid-Century Foyer mit weißer Wandfarbe, braunem Holzboden, Einzeltür, heller Holzhaustür und gewölbter Decke in Seattle
Mittelgroßes Mid-Century Foyer mit weißer Wandfarbe, braunem Holzboden, Einzeltür, heller Holzhaustür und gewölbter Decke in Seattle

Вместительная прихожая смотрится вдвое больше за счет зеркала во всю стену. Цветовая гамма теплая и мягкая, собирающая оттенки всей квартиры. Мы тщательно проработали функциональность: придумали удобный шкаф с открытыми полками и подсветкой, нашли место для комфортной банкетки, а на пол уложили крупноформатный керамогранит Porcelanosa. По пути к гостиной мы украсили стену элегантной консолью на латунных ножках и картиной, ставшей ярким акцентом.
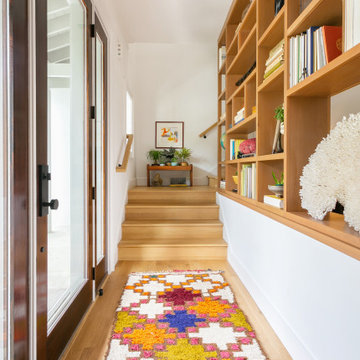
Kleiner Klassischer Eingang mit Korridor, weißer Wandfarbe, hellem Holzboden, Einzeltür und dunkler Holzhaustür in Charleston

Kleiner Klassischer Eingang mit Stauraum, Porzellan-Bodenfliesen, Doppeltür und grauem Boden in San Diego

Großer Eingang mit Korridor, weißer Wandfarbe, hellem Holzboden, Einzeltür, schwarzer Haustür, beigem Boden, Deckengestaltungen und Wandpaneelen in Phoenix
Gehobene Eingang Ideen und Design
2
