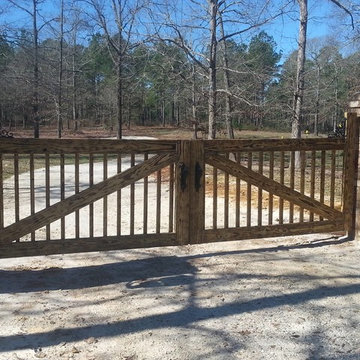Eingang mit Betonboden Ideen und Design
Suche verfeinern:
Budget
Sortieren nach:Heute beliebt
41 – 60 von 7.179 Fotos
1 von 2

Country Haustür mit grauer Wandfarbe, Betonboden, Einzeltür und dunkler Holzhaustür in San Francisco

A long, slender bronze bar pull adds just the right amount of interest to the modern, pivoting alder door at the front entry of this mountaintop home.

custom wall mounted wall shelf with concealed hinges, Makassar High Gloss Lacquer
Mittelgroßes Modernes Foyer mit grauer Wandfarbe, Betonboden und grauem Boden in Atlanta
Mittelgroßes Modernes Foyer mit grauer Wandfarbe, Betonboden und grauem Boden in Atlanta

Große Moderne Haustür mit schwarzer Wandfarbe, Betonboden, Einzeltür, schwarzer Haustür und vertäfelten Wänden in Geelong

An original Sandy Cohen design mid-century house in Laurelhurst neighborhood in Seattle. The house was originally built for illustrator Irwin Caplan, known for the "Famous Last Words" comic strip in the Saturday Evening Post. The residence was recently bought from Caplan’s estate by new owners, who found that it ultimately needed both cosmetic and functional upgrades. A renovation led by SHED lightly reorganized the interior so that the home’s midcentury character can shine.
LEICHT cabinet in frosty white c-channel in alum color. Wrap in custom VG Fir panel.
DWELL Magazine article
DeZeen article
Design by SHED Architecture & Design
Photography by: Rafael Soldi
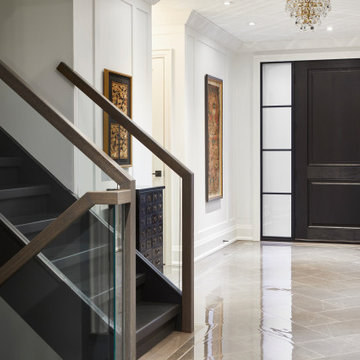
Große Moderne Haustür mit weißer Wandfarbe, Betonboden, Einzeltür, dunkler Holzhaustür und beigem Boden in Toronto
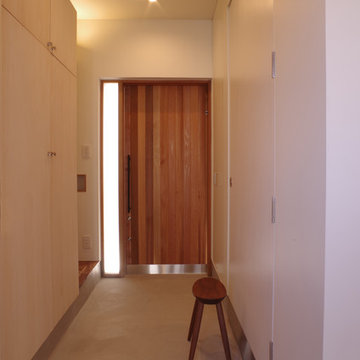
Photo :Kawasumi Ichiyo Architect Office
Nordischer Eingang mit Korridor, weißer Wandfarbe, Betonboden, Einzeltür, hellbrauner Holzhaustür und grauem Boden
Nordischer Eingang mit Korridor, weißer Wandfarbe, Betonboden, Einzeltür, hellbrauner Holzhaustür und grauem Boden
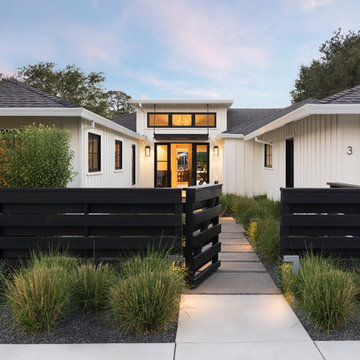
Bernard Andre Photography
Landhausstil Haustür mit weißer Wandfarbe, Betonboden, Einzeltür, hellbrauner Holzhaustür und grauem Boden in San Francisco
Landhausstil Haustür mit weißer Wandfarbe, Betonboden, Einzeltür, hellbrauner Holzhaustür und grauem Boden in San Francisco

Dutton Architects did an extensive renovation of a post and beam mid-century modern house in the canyons of Beverly Hills. The house was brought down to the studs, with new interior and exterior finishes, windows and doors, lighting, etc. A secure exterior door allows the visitor to enter into a garden before arriving at a glass wall and door that leads inside, allowing the house to feel as if the front garden is part of the interior space. Similarly, large glass walls opening to a new rear gardena and pool emphasizes the indoor-outdoor qualities of this house. photos by Undine Prohl

Großes Skandinavisches Foyer mit weißer Wandfarbe, Betonboden, Einzeltür, schwarzer Haustür und grauem Boden in Hamburg
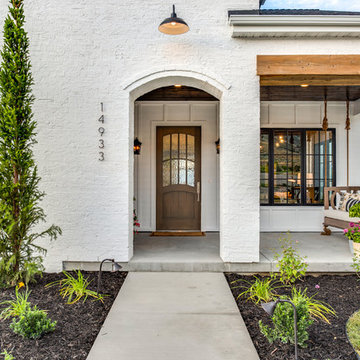
Ann Parris
Country Haustür mit weißer Wandfarbe, Betonboden, Einzeltür, hellbrauner Holzhaustür und grauem Boden in Salt Lake City
Country Haustür mit weißer Wandfarbe, Betonboden, Einzeltür, hellbrauner Holzhaustür und grauem Boden in Salt Lake City

A new arched entry was added at the original dining room location, to create an entry foyer off the main living room space. An exterior stairway (seen at left) leads to a rooftop terrace, with access to the former "Maid's Quarters", now a small yet charming guest bedroom.
Architect: Gene Kniaz, Spiral Architects;
General Contractor: Linthicum Custom Builders
Photo: Maureen Ryan Photography
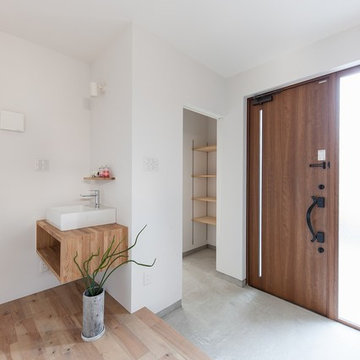
ビルドイン式トンネルガレージの家
Asiatischer Eingang mit Korridor, weißer Wandfarbe, Betonboden, Einzeltür, hellbrauner Holzhaustür und grauem Boden in Sonstige
Asiatischer Eingang mit Korridor, weißer Wandfarbe, Betonboden, Einzeltür, hellbrauner Holzhaustür und grauem Boden in Sonstige

Photo by Ethington
Mittelgroße Landhaus Haustür mit schwarzer Haustür, weißer Wandfarbe, Betonboden, Einzeltür und grauem Boden in Sonstige
Mittelgroße Landhaus Haustür mit schwarzer Haustür, weißer Wandfarbe, Betonboden, Einzeltür und grauem Boden in Sonstige
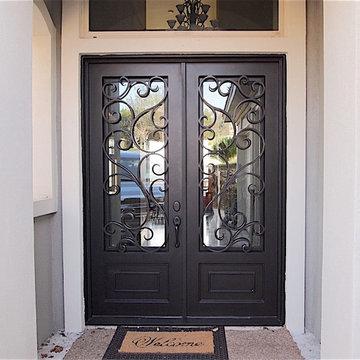
Wrought Iron Double Door - D'Vine by Porte, Color Dark Bronze, Clear Glass
Kleine Klassische Haustür mit Betonboden, Doppeltür, grauer Wandfarbe und Haustür aus Metall in Austin
Kleine Klassische Haustür mit Betonboden, Doppeltür, grauer Wandfarbe und Haustür aus Metall in Austin

The owner’s goal was to create a lifetime family home using salvaged materials from an antique farmhouse and barn that had stood on another portion of the site. The timber roof structure, as well as interior wood cladding, and interior doors were salvaged from that house, while sustainable new materials (Maine cedar, hemlock timber and steel) and salvaged cabinetry and fixtures from a mid-century-modern teardown were interwoven to create a modern house with a strong connection to the past. Integrity® Wood-Ultrex® windows and doors were a perfect fit for this project. Integrity provided the only combination of a durable, thermally efficient exterior frame combined with a true wood interior.

Heidi Long, Longviews Studios, Inc.
Großes Rustikales Foyer mit Betonboden, Einzeltür, heller Holzhaustür und beiger Wandfarbe in Denver
Großes Rustikales Foyer mit Betonboden, Einzeltür, heller Holzhaustür und beiger Wandfarbe in Denver

Mittelgroßer Moderner Eingang mit Korridor, grauer Wandfarbe und Betonboden in Sonstige

Fu-Tung Cheng, CHENG Design
• Interior View of Front Pivot Door and 12" thick concrete wall, House 6 concrete and wood home
House 6, is Cheng Design’s sixth custom home project, was redesigned and constructed from top-to-bottom. The project represents a major career milestone thanks to the unique and innovative use of concrete, as this residence is one of Cheng Design’s first-ever ‘hybrid’ structures, constructed as a combination of wood and concrete.
Photography: Matthew Millman
Eingang mit Betonboden Ideen und Design
3
