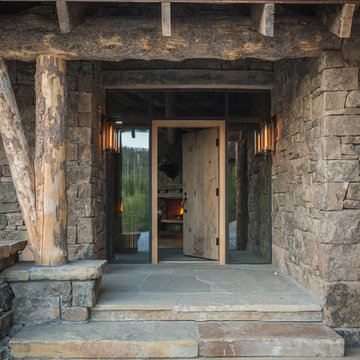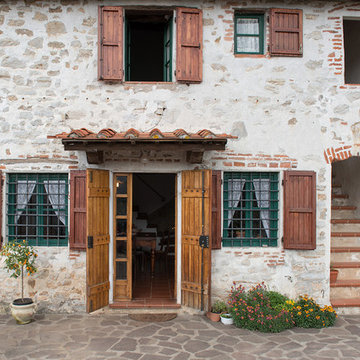Eingang mit heller Holzhaustür Ideen und Design
Suche verfeinern:
Budget
Sortieren nach:Heute beliebt
141 – 160 von 3.981 Fotos
1 von 2
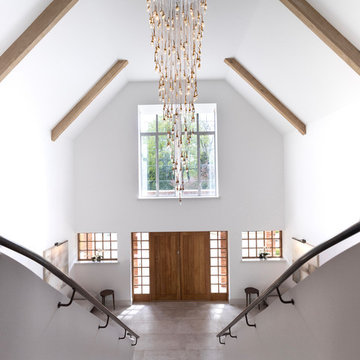
The newly designed and created Entrance Hallway which sees stunning Janey Butler Interiors design and style throughout this Llama Group Luxury Home Project . With stunning 188 bronze bud LED chandelier, bespoke metal doors with antique glass. Double bespoke Oak doors and windows. Newly created curved elegant staircase with bespoke bronze handrail designed by Llama Architects.
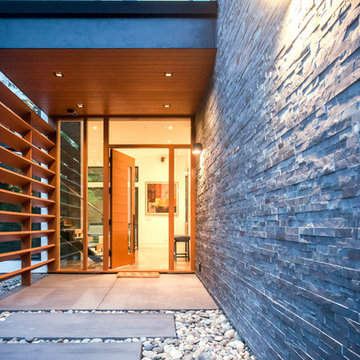
You can see more photos of the mechanics of the home and learn more about the energy-conserving technology by visiting this project on Bone Structure's website: https://bonestructure.ca/en/portfolio/project-15-580/
The materials selected included the stone, tile, wood floors, hardware, light fixtures, plumbing fixtures, siding, paint, doors, and cabinetry. Check out this very special and style focused detail: horizontal grain, walnut, frameless interior doors - adding a very special quality to an otherwise ordinary object.
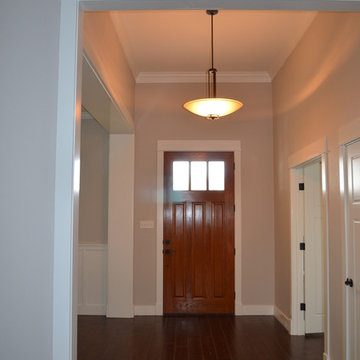
Custom design Craftsman Style view from Living to Entry
Mittelgroße Urige Haustür mit beiger Wandfarbe, Keramikboden, Einzeltür und heller Holzhaustür in Austin
Mittelgroße Urige Haustür mit beiger Wandfarbe, Keramikboden, Einzeltür und heller Holzhaustür in Austin
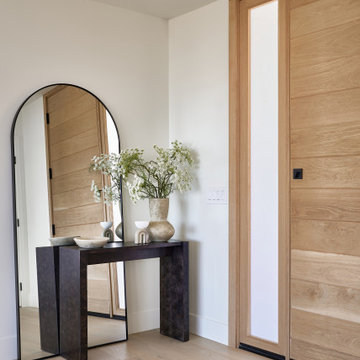
Kleines Modernes Foyer mit weißer Wandfarbe, Drehtür, heller Holzhaustür und beigem Boden in Orange County
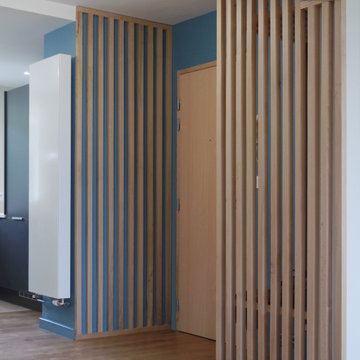
Dans un appartement années 60 de 3 pièces et vieillissant, à la décoration et l'aménagement d'un autre âge, mais sans charme, le projet consistait à ramener de la modernité.
Le hall, la cuisine et le séjour sont maintenant réunis en une grande pièce de vie, une porte coulissante est installée entre l'espace nuit et jour.
Du contraste et de la chaleur ont été amené dans l'espace de vie avec de la couleur et des aménagements en bois ajouré dans le hall, laissant de la transparence. L'ensemble du sol de l'appartement était en marbre et très endommagé il a été recouvert par un parquet en "vrais bois" et l'ambiance en a été complètement modifiée.
L’électricité a été entièrement refaite encastrée dans les cloisons et doublage briques, les protections ont aussi été complétées dans un tableau aux normes et sécurité actuelles.
Des aménagement en claustra bois pour réchauffer l'espace de ce hall d'entrée qui fait maintenant partie de la pièce de vie.
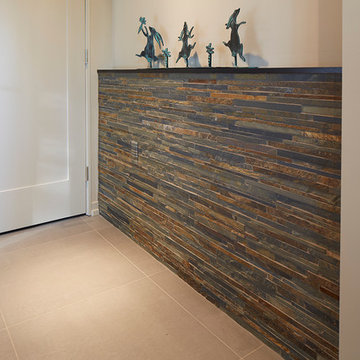
A half wall of slate tile was used to add interest to the front entry. This custom home was designed and built by Meadowlark Design+Build in Ann Arbor, Michigan.
Photography by Dana Hoff Photography

This modern custom home is a beautiful blend of thoughtful design and comfortable living. No detail was left untouched during the design and build process. Taking inspiration from the Pacific Northwest, this home in the Washington D.C suburbs features a black exterior with warm natural woods. The home combines natural elements with modern architecture and features clean lines, open floor plans with a focus on functional living.
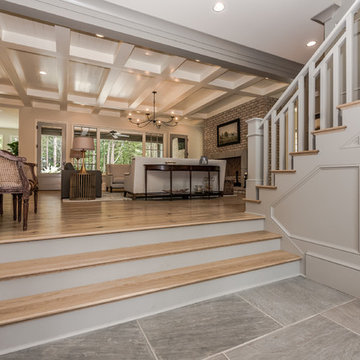
Dustin Peck Photography
Mittelgroßer Klassischer Eingang mit Korridor, beiger Wandfarbe, hellem Holzboden und heller Holzhaustür in Charlotte
Mittelgroßer Klassischer Eingang mit Korridor, beiger Wandfarbe, hellem Holzboden und heller Holzhaustür in Charlotte

Luxurious modern take on a traditional white Italian villa. An entry with a silver domed ceiling, painted moldings in patterns on the walls and mosaic marble flooring create a luxe foyer. Into the formal living room, cool polished Crema Marfil marble tiles contrast with honed carved limestone fireplaces throughout the home, including the outdoor loggia. Ceilings are coffered with white painted
crown moldings and beams, or planked, and the dining room has a mirrored ceiling. Bathrooms are white marble tiles and counters, with dark rich wood stains or white painted. The hallway leading into the master bedroom is designed with barrel vaulted ceilings and arched paneled wood stained doors. The master bath and vestibule floor is covered with a carpet of patterned mosaic marbles, and the interior doors to the large walk in master closets are made with leaded glass to let in the light. The master bedroom has dark walnut planked flooring, and a white painted fireplace surround with a white marble hearth.
The kitchen features white marbles and white ceramic tile backsplash, white painted cabinetry and a dark stained island with carved molding legs. Next to the kitchen, the bar in the family room has terra cotta colored marble on the backsplash and counter over dark walnut cabinets. Wrought iron staircase leading to the more modern media/family room upstairs.
Project Location: North Ranch, Westlake, California. Remodel designed by Maraya Interior Design. From their beautiful resort town of Ojai, they serve clients in Montecito, Hope Ranch, Malibu, Westlake and Calabasas, across the tri-county areas of Santa Barbara, Ventura and Los Angeles, south to Hidden Hills- north through Solvang and more.
Custom designed barrel vault hallway from entry foyer with warm white wood treatment, custom display and storage cabinetry under stairs. Custom wide plank flooring and walls in a pale warm buttercup yellow. Green slate floors. White stairwell with wide plank pine floors.
Stan Tenpenny, construction,
Dina Pielaet, photo

M et Mme P., fraîchement débarqués de la capitale, ont décidé de s'installer dans notre charmante région. Leur objectif est de rénover la maison récemment acquise afin de gagner en espace et de la moderniser. Après avoir exploré en ligne, ils ont opté pour notre agence qui correspondait parfaitement à leurs attentes.
Entrée/ Salle à manger
Initialement, l'entrée du salon était située au fond du couloir. Afin d'optimiser l'espace et favoriser la luminosité, le passage a été déplacé plus près de la porte d'entrée. Un agencement de rangements et un dressing définissent l'entrée avec une note de couleur terracotta. Un effet "Whoua" est assuré dès l'arrivée !
Au-delà de cette partie fonctionnelle, le parquet en point de Hongrie et les tasseaux en bois apportent chaleur et modernité au lieu.
Salon/salle à manger/cuisine
Afin de répondre aux attentes de nos clients qui souhaitaient une vue directe sur le jardin, nous avons transformé la porte-fenêtre en une grande baie vitrée de plus de 4 mètres de long. En revanche, la cuisine, qui était déjà installée, manquait de volume et était trop cloisonnée. Pour remédier à cela, une élégante verrière en forme d'ogive a été installée pour délimiter les espaces et offrir plus d'espace dans la cuisine à nos clients.
L'utilisation harmonieuse des matériaux et des couleurs dans ce projet ainsi que son agencement apportent élégance et fonctionnalité à cette incroyable maison.
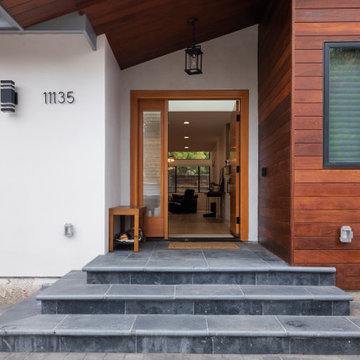
Großer Moderner Eingang mit grauer Wandfarbe, Porzellan-Bodenfliesen, Einzeltür, heller Holzhaustür und grauem Boden in San Francisco
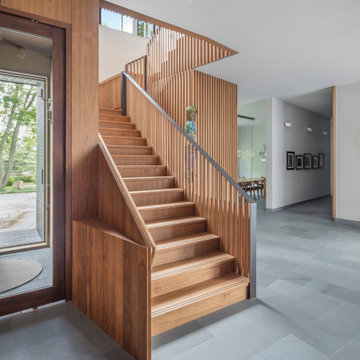
Entry with custom wood stair case.
Modernes Foyer mit Einzeltür und heller Holzhaustür in Detroit
Modernes Foyer mit Einzeltür und heller Holzhaustür in Detroit
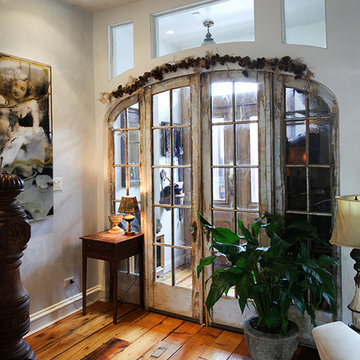
Photographer: Kelly Lodge
Stilmix Eingang mit Vestibül, Doppeltür und heller Holzhaustür in New York
Stilmix Eingang mit Vestibül, Doppeltür und heller Holzhaustür in New York
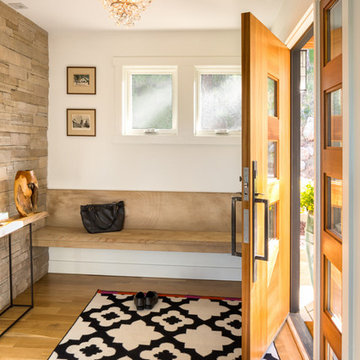
http://studioqphoto.com
Modernes Foyer mit weißer Wandfarbe, hellem Holzboden, Einzeltür und heller Holzhaustür in Denver
Modernes Foyer mit weißer Wandfarbe, hellem Holzboden, Einzeltür und heller Holzhaustür in Denver
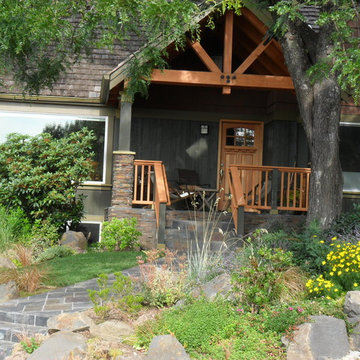
A new front porch provides a fitting destination for this naturalistic entry garden path.
Design & Photo by Amy Whitworth
Installation by Apogee Landscapes
Remodel by Archiform
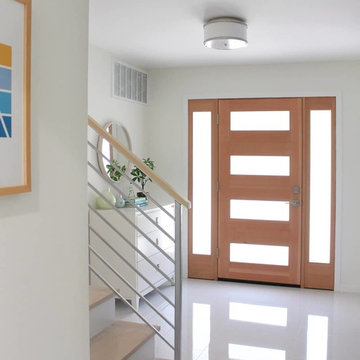
Project By WDesignLiving, light and bright entryway, custom front door, wooden door, douglas fir door, 4 panels door, porcelain tile floor, white polished floor, white interior, round wall mirror, entryway furniture, dresser, cabinet with drawers, modern decor style, wall art
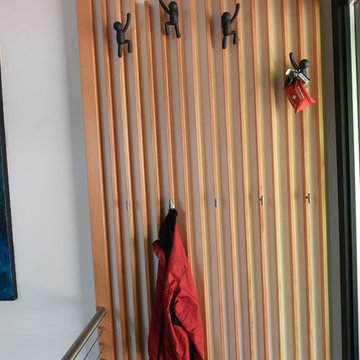
Entry was updated to incorporate a whimsical screen to hang coats and keys.
Kleines Modernes Foyer mit weißer Wandfarbe, Betonboden, beigem Boden, Einzeltür und heller Holzhaustür in Vancouver
Kleines Modernes Foyer mit weißer Wandfarbe, Betonboden, beigem Boden, Einzeltür und heller Holzhaustür in Vancouver
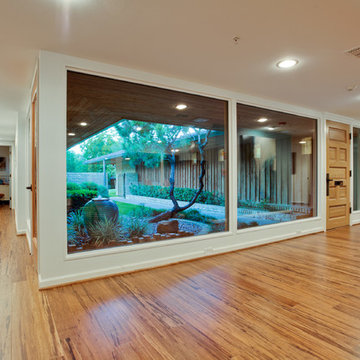
Mid-Century Eingang mit weißer Wandfarbe, Bambusparkett, Einzeltür und heller Holzhaustür in Dallas
Eingang mit heller Holzhaustür Ideen und Design
8
