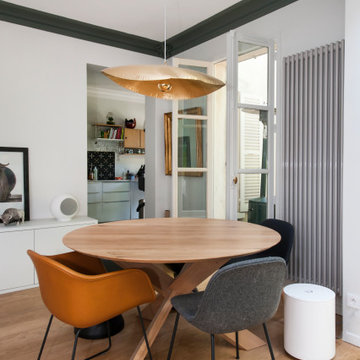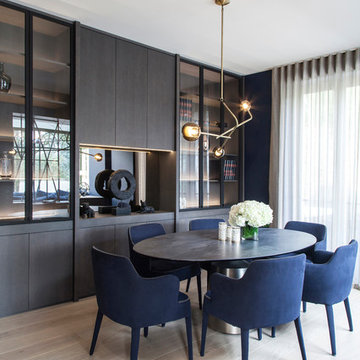Esszimmer mit beigem Boden Ideen und Design
Suche verfeinern:
Budget
Sortieren nach:Heute beliebt
121 – 140 von 26.656 Fotos
1 von 3

Stunning light fixtures with a historic staircase leading to all floors.
Großes, Offenes Klassisches Esszimmer mit weißer Wandfarbe, hellem Holzboden, beigem Boden und Wandpaneelen in Sonstige
Großes, Offenes Klassisches Esszimmer mit weißer Wandfarbe, hellem Holzboden, beigem Boden und Wandpaneelen in Sonstige
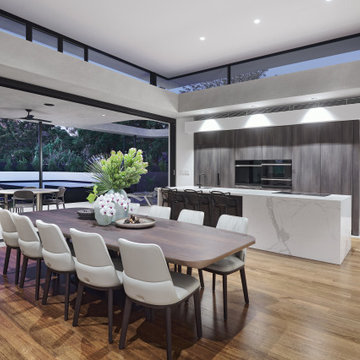
Große Moderne Wohnküche mit grauer Wandfarbe, hellem Holzboden und beigem Boden in Perth

Geschlossenes, Großes Klassisches Esszimmer mit weißer Wandfarbe, hellem Holzboden, Kamin, Kaminumrandung aus Stein und beigem Boden in Orange County
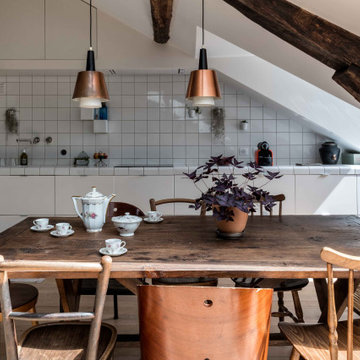
Offenes, Mittelgroßes Eklektisches Esszimmer mit hellem Holzboden und beigem Boden in Nizza
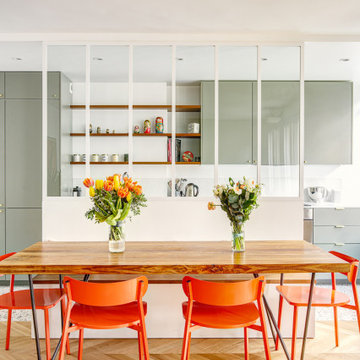
Offenes Modernes Esszimmer mit weißer Wandfarbe, hellem Holzboden und beigem Boden in Paris

This project is the result of research and work lasting several months. This magnificent Haussmannian apartment will inspire you if you are looking for refined and original inspiration.
Here the lights are decorative objects in their own right. Sometimes they take the form of a cloud in the children's room, delicate bubbles in the parents' or floating halos in the living rooms.
The majestic kitchen completely hugs the long wall. It is a unique creation by eggersmann by Paul & Benjamin. A very important piece for the family, it has been designed both to allow them to meet and to welcome official invitations.
The master bathroom is a work of art. There is a minimalist Italian stone shower. Wood gives the room a chic side without being too conspicuous. It is the same wood used for the construction of boats: solid, noble and above all waterproof.

Wohn-Esszimmer mit Sitzfenster
Offenes, Großes Modernes Esszimmer mit weißer Wandfarbe, Sperrholzboden, Eckkamin und beigem Boden in München
Offenes, Großes Modernes Esszimmer mit weißer Wandfarbe, Sperrholzboden, Eckkamin und beigem Boden in München
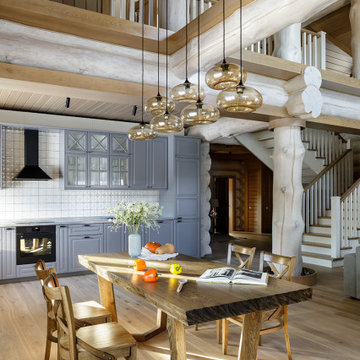
дачный дом из рубленого бревна с камышовой крышей
Große Urige Wohnküche ohne Kamin mit braunem Holzboden und beigem Boden in Sonstige
Große Urige Wohnküche ohne Kamin mit braunem Holzboden und beigem Boden in Sonstige
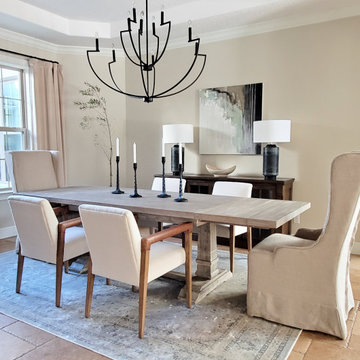
Großes Klassisches Esszimmer mit beiger Wandfarbe und beigem Boden in Orlando
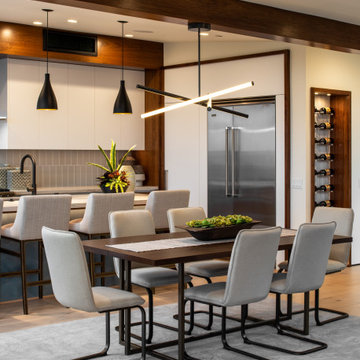
Open dining space between Kitchen and Great Room.
Mittelgroßes, Offenes Modernes Esszimmer ohne Kamin mit weißer Wandfarbe, hellem Holzboden und beigem Boden in San Diego
Mittelgroßes, Offenes Modernes Esszimmer ohne Kamin mit weißer Wandfarbe, hellem Holzboden und beigem Boden in San Diego
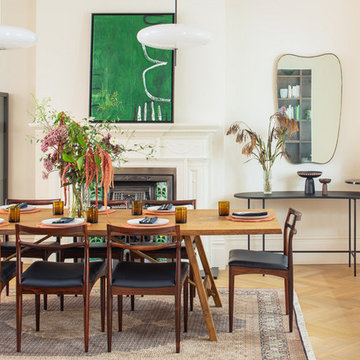
Geschlossenes Klassisches Esszimmer mit weißer Wandfarbe, hellem Holzboden, Kamin und beigem Boden in London
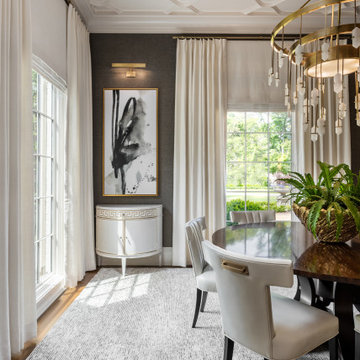
Geschlossenes, Großes Klassisches Esszimmer ohne Kamin mit weißer Wandfarbe, hellem Holzboden und beigem Boden in Sonstige
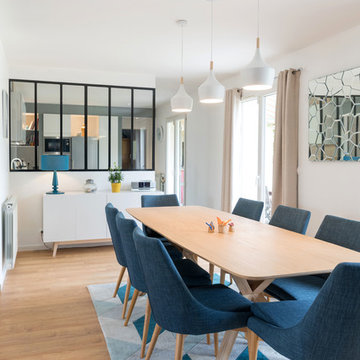
Offenes, Großes Modernes Esszimmer ohne Kamin mit weißer Wandfarbe, hellem Holzboden und beigem Boden in Lyon
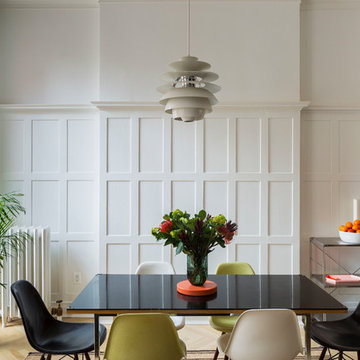
Complete renovation of a 19th century brownstone in Brooklyn's Fort Greene neighborhood. Modern interiors that preserve many original details.
Kate Glicksberg Photography

When this 6,000-square-foot vacation home suffered water damage in its family room, the homeowners decided it was time to update the interiors at large. They wanted an elegant, sophisticated, and comfortable style that served their lives but also required a design that would preserve and enhance various existing details.
To begin, we focused on the timeless and most interesting aspects of the existing design. Details such as Spanish tile floors in the entry and kitchen were kept, as were the dining room's spirited marine-blue combed walls, which were refinished to add even more depth. A beloved lacquered linen coffee table was also incorporated into the great room's updated design.
To modernize the interior, we looked to the home's gorgeous water views, bringing in colors and textures that related to sand, sea, and sky. In the great room, for example, textured wall coverings, nubby linen, woven chairs, and a custom mosaic backsplash all refer to the natural colors and textures just outside. Likewise, a rose garden outside the master bedroom and study informed color selections there. We updated lighting and plumbing fixtures and added a mix of antique and new furnishings.
In the great room, seating and tables were specified to fit multiple configurations – the sofa can be moved to a window bay to maximize summer views, for example, but can easily be moved by the fireplace during chillier months.
Project designed by Boston interior design Dane Austin Design. Dane serves Boston, Cambridge, Hingham, Cohasset, Newton, Weston, Lexington, Concord, Dover, Andover, Gloucester, as well as surrounding areas.
For more about Dane Austin Design, click here: https://daneaustindesign.com/
To learn more about this project, click here:
https://daneaustindesign.com/oyster-harbors-estate
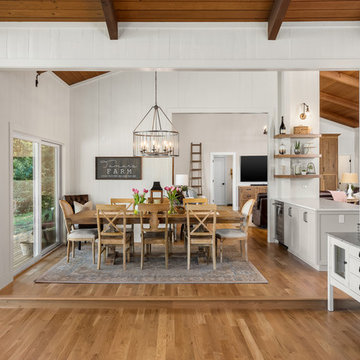
Offenes, Mittelgroßes Landhausstil Esszimmer mit weißer Wandfarbe, hellem Holzboden und beigem Boden in Portland
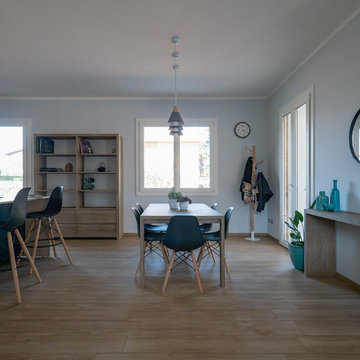
Liadesign
Offenes, Mittelgroßes Skandinavisches Esszimmer mit Porzellan-Bodenfliesen und beigem Boden in Mailand
Offenes, Mittelgroßes Skandinavisches Esszimmer mit Porzellan-Bodenfliesen und beigem Boden in Mailand
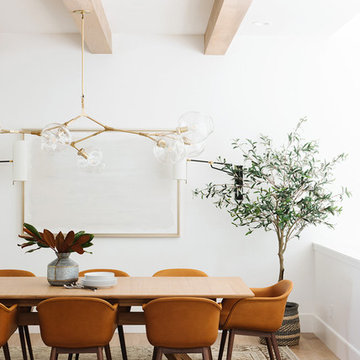
Mittelgroßes Landhausstil Esszimmer mit weißer Wandfarbe, hellem Holzboden und beigem Boden in Salt Lake City
Esszimmer mit beigem Boden Ideen und Design
7
