Exklusive Keller Ideen und Design
Suche verfeinern:
Budget
Sortieren nach:Heute beliebt
61 – 80 von 3.024 Fotos
1 von 2

The Home Aesthetic
Geräumiges Country Souterrain mit grauer Wandfarbe, Vinylboden, Kamin, gefliester Kaminumrandung und buntem Boden in Indianapolis
Geräumiges Country Souterrain mit grauer Wandfarbe, Vinylboden, Kamin, gefliester Kaminumrandung und buntem Boden in Indianapolis

Großer Moderner Keller mit brauner Wandfarbe, Betonboden, grauem Boden, Holzdecke und Holzwänden in Sydney
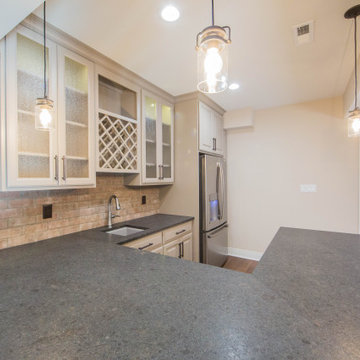
A bar in the finished basement provides a great place to unwind and entertain friends and family.
Großes Modernes Untergeschoss mit beiger Wandfarbe, braunem Holzboden, braunem Boden und Ziegelwänden in Indianapolis
Großes Modernes Untergeschoss mit beiger Wandfarbe, braunem Holzboden, braunem Boden und Ziegelwänden in Indianapolis
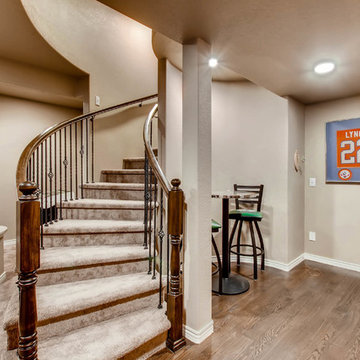
This custom designed basement features a rock wall, custom wet bar and ample entertainment space. The coffered ceiling provides a luxury feel with the wood accents offering a more rustic look.
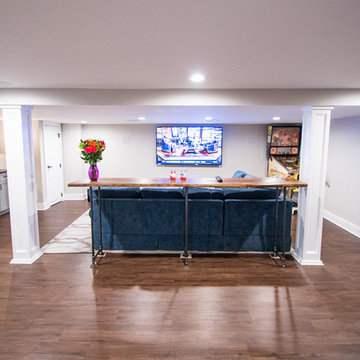
Basement View
Großes Modernes Untergeschoss ohne Kamin mit grauer Wandfarbe und braunem Holzboden in New York
Großes Modernes Untergeschoss ohne Kamin mit grauer Wandfarbe und braunem Holzboden in New York
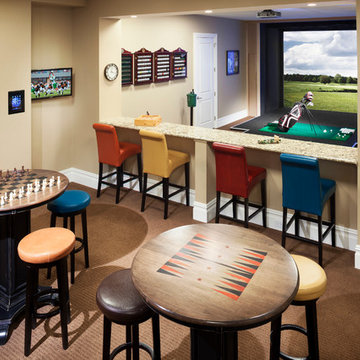
Photography by William Psolka, psolka-photo.com
Großes Klassisches Souterrain ohne Kamin mit beiger Wandfarbe und Teppichboden in Newark
Großes Klassisches Souterrain ohne Kamin mit beiger Wandfarbe und Teppichboden in Newark

Open plan family, cinema , bar area refusrished from a series of separate disconected rooms. Access to the garden for use by day, motorised blinds for cinema viewing
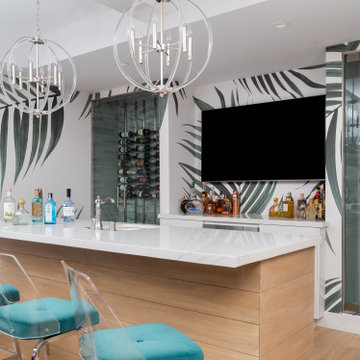
{rimary Bathroom tub is gorgeous
Großer Moderner Keller mit weißer Wandfarbe und Tapetenwänden in Los Angeles
Großer Moderner Keller mit weißer Wandfarbe und Tapetenwänden in Los Angeles

Mittelgroßes Klassisches Souterrain ohne Kamin mit grauer Wandfarbe, Porzellan-Bodenfliesen, grauem Boden und Holzdecke in New York
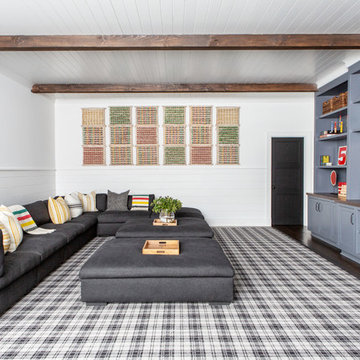
Architectural advisement, Interior Design, Custom Furniture Design & Art Curation by Chango & Co.
Architecture by Crisp Architects
Construction by Structure Works Inc.
Photography by Sarah Elliott
See the feature in Domino Magazine
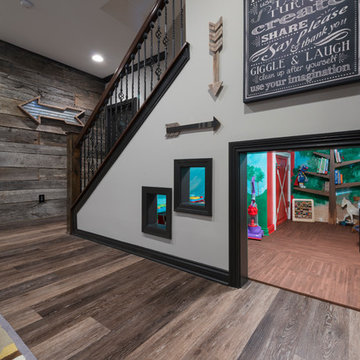
Photo Credit: Chris Whonsetler
Großes Rustikales Untergeschoss mit grauer Wandfarbe und Laminat in Indianapolis
Großes Rustikales Untergeschoss mit grauer Wandfarbe und Laminat in Indianapolis
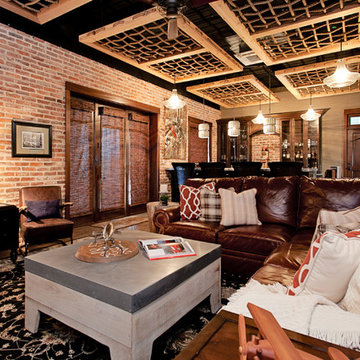
Native House Photography
A place for entertaining and relaxation. Inspired by natural and aviation. This mantuary sets the tone for leaving your worries behind.
Once a boring concrete box, this space now features brick, sandblasted texture, custom rope and wood ceiling treatments and a beautifully crafted bar adorned with a zinc bar top. The bathroom features a custom vanity, inspired by an airplane wing.
What do we love most about this space? The ceiling treatments are the perfect design to hide the exposed industrial ceiling and provide more texture and pattern throughout the space.

Mittelgroßes Modernes Untergeschoss mit weißer Wandfarbe, Teppichboden und eingelassener Decke in Toronto
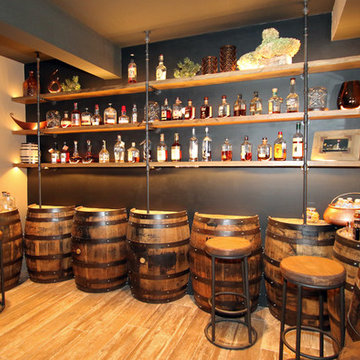
Hutzel
Großes Rustikales Untergeschoss ohne Kamin mit grauer Wandfarbe und Porzellan-Bodenfliesen in Cincinnati
Großes Rustikales Untergeschoss ohne Kamin mit grauer Wandfarbe und Porzellan-Bodenfliesen in Cincinnati
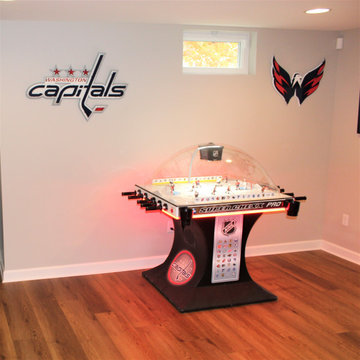
This ultimate basement renovation in Frederick County Maryland is built to entertain your family and friends. This design build home remodeling project includes an arcade style gaming room, a complete home bar with dishwasher, fridge and sink, a large home gym like a fitness center and a move room with theater style seating and a cool snack bar.

Huge basement in this beautiful home that got a face lift with new home gym/sauna room, home office, sitting room, wine cellar, lego room, fireplace and theater!
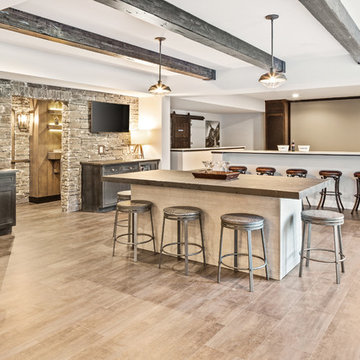
This basement features billiards, a sunken home theatre, a stone wine cellar and multiple bar areas and spots to gather with friends and family.
Großes Landhausstil Souterrain mit weißer Wandfarbe, Vinylboden, Kamin, Kaminumrandung aus Stein und braunem Boden in Cincinnati
Großes Landhausstil Souterrain mit weißer Wandfarbe, Vinylboden, Kamin, Kaminumrandung aus Stein und braunem Boden in Cincinnati
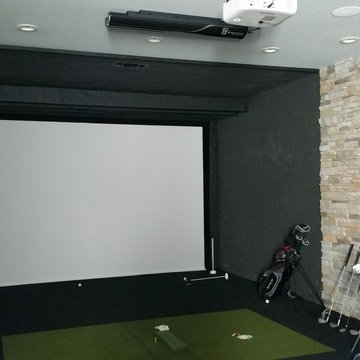
4000 sq. ft. addition with basement that contains half basketball court, golf simulator room, bar, half-bath and full mother-in-law suite upstairs
Geräumiges Klassisches Souterrain ohne Kamin mit grauer Wandfarbe und hellem Holzboden in Dallas
Geräumiges Klassisches Souterrain ohne Kamin mit grauer Wandfarbe und hellem Holzboden in Dallas
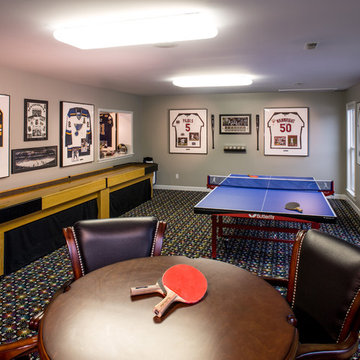
The basement of a St. Louis, Missouri split-level ranch house is remodeled for an intense focus on recreation and entertaining. Upscale and striking finishes are the backdrop for a bar, kitchenette and home theater. Other recreational delights include this game room with a shuffleboard table, ping pong table and poker table. Plenty of wall room to display the owner's sports jerseys, and a pass through to the adjacent pinball arcade.

This West Lafayette "Purdue fan" decided to turn his dark and dreary unused basement into a sports fan's dream. Highlights of the space include a custom floating walnut butcher block bench, a bar area with back lighting and frosted cabinet doors, a cool gas industrial fireplace with stacked stone, two wine and beverage refrigerators and a beautiful custom-built wood and metal stair case.
Dave Mason, isphotographic
Exklusive Keller Ideen und Design
4