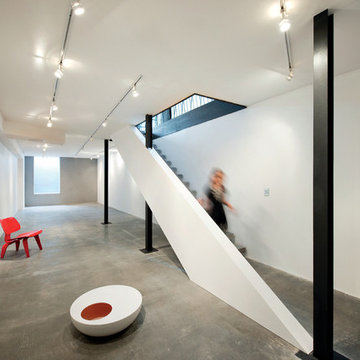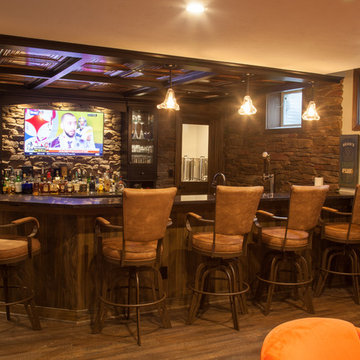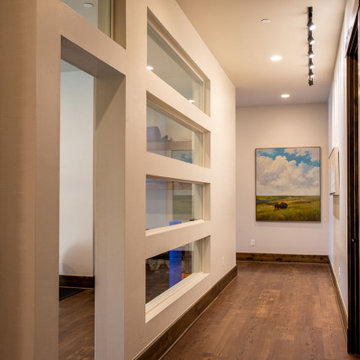Exklusive Keller Ideen und Design
Suche verfeinern:
Budget
Sortieren nach:Heute beliebt
121 – 140 von 3.024 Fotos
1 von 2
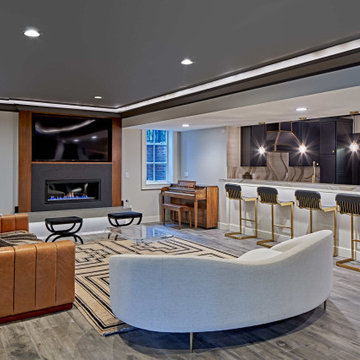
Luxury finished basement with full kitchen and bar, clack GE cafe appliances with rose gold hardware, home theater, home gym, bathroom with sauna, lounge with fireplace and theater, dining area, and wine cellar.
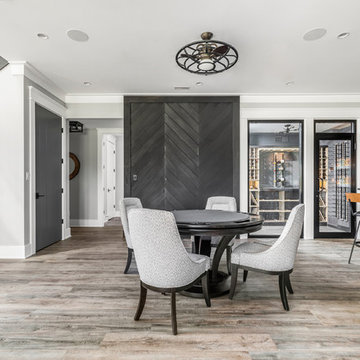
The Home Aesthetic
Geräumiges Landhausstil Souterrain mit grauer Wandfarbe, Vinylboden, Kamin, gefliester Kaminumrandung und buntem Boden in Indianapolis
Geräumiges Landhausstil Souterrain mit grauer Wandfarbe, Vinylboden, Kamin, gefliester Kaminumrandung und buntem Boden in Indianapolis
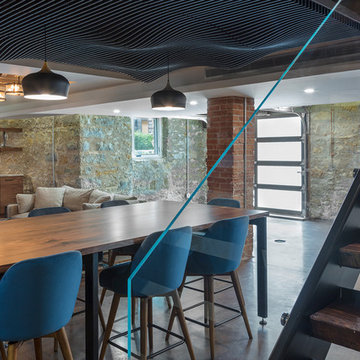
Bob Greenspan Photography
Mittelgroßes Uriges Souterrain mit Betonboden, Kaminofen und braunem Boden in Kansas City
Mittelgroßes Uriges Souterrain mit Betonboden, Kaminofen und braunem Boden in Kansas City
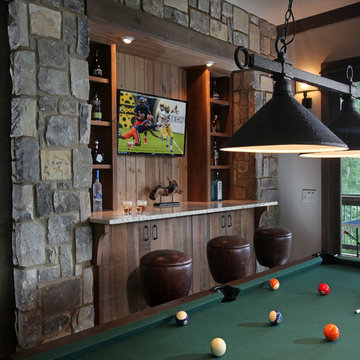
The game room built-in bar is made with rustic cherry wood with a matte finish. The stone walls with heavy timber lintel gives this space a rustic look. This is a perfect space to enjoy a game of pool while watching the game on TV. Modern Rustic Homes

Moderner Keller mit bunten Wänden, Vinylboden, Tunnelkamin, Kaminumrandung aus Holz, braunem Boden und Ziegelwänden in Detroit
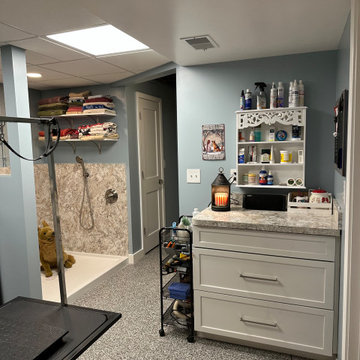
When you have 3 german sheppards - bathig needs to be functional and warm. We created a space in the basement for the dogs and included a "Snug" for the Mr. and his ham radio equipment. Best of both worlds and the clients could not be happier.
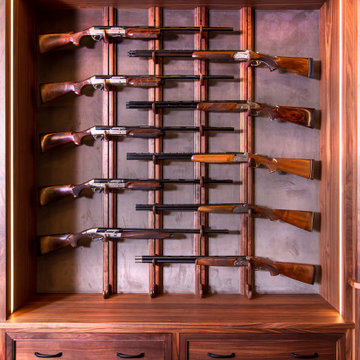
Walnut was the wood of choice as it is has a natural finish that is easy to bring out and has an elegance all it’s own. Custom tracks were added to display the homeowner's gun collection. A custom glass display case was built to showcase handguns. The walnut cabinets were paired with black matte hardware and LED lighting.
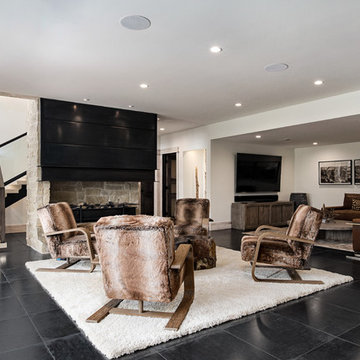
Samantha Ward - Picture KC
Mittelgroßes Modernes Souterrain mit weißer Wandfarbe, Kaminumrandung aus Stein und schwarzem Boden in Kansas City
Mittelgroßes Modernes Souterrain mit weißer Wandfarbe, Kaminumrandung aus Stein und schwarzem Boden in Kansas City

Rob Schwerdt
Großes Rustikales Untergeschoss mit brauner Wandfarbe, Porzellan-Bodenfliesen, Hängekamin, gefliester Kaminumrandung und grauem Boden in Sonstige
Großes Rustikales Untergeschoss mit brauner Wandfarbe, Porzellan-Bodenfliesen, Hängekamin, gefliester Kaminumrandung und grauem Boden in Sonstige
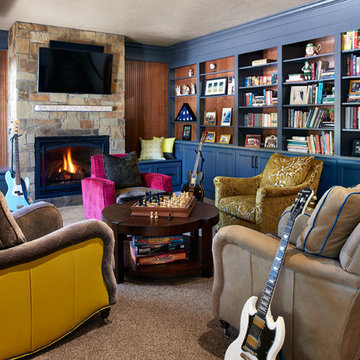
We moved the fireplace in this lower level activity center, then added bold cabinetry and even bolder custom furniture!!
Photo:Ron Ruscio
Geräumiges Klassisches Souterrain mit Teppichboden, Kamin, Kaminumrandung aus Stein und grauer Wandfarbe in Denver
Geräumiges Klassisches Souterrain mit Teppichboden, Kamin, Kaminumrandung aus Stein und grauer Wandfarbe in Denver
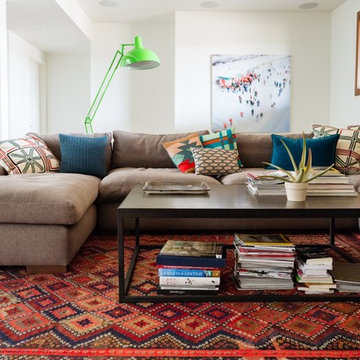
Lori Andrews
Großer Country Hochkeller mit weißer Wandfarbe und hellem Holzboden in Calgary
Großer Country Hochkeller mit weißer Wandfarbe und hellem Holzboden in Calgary
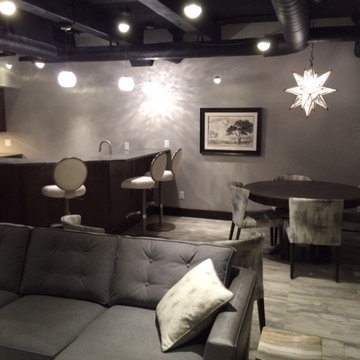
For this basement remodel, we added a corner wet bar, with sink, mini fridge, and cabinets. Here you can see the open ceiling, pendant lighting, and tile floor.
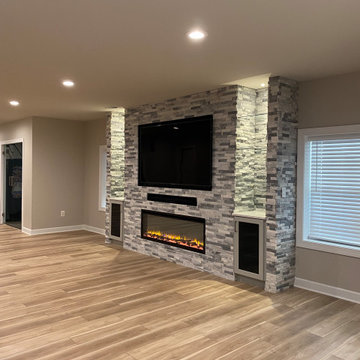
basement remodel
Großer Moderner Keller mit beiger Wandfarbe, Vinylboden, Hängekamin, Kaminumrandung aus gestapelten Steinen und buntem Boden in Baltimore
Großer Moderner Keller mit beiger Wandfarbe, Vinylboden, Hängekamin, Kaminumrandung aus gestapelten Steinen und buntem Boden in Baltimore

Großer Klassischer Keller mit grauer Wandfarbe, braunem Holzboden, braunem Boden, Kamin, gefliester Kaminumrandung und eingelassener Decke in Kansas City
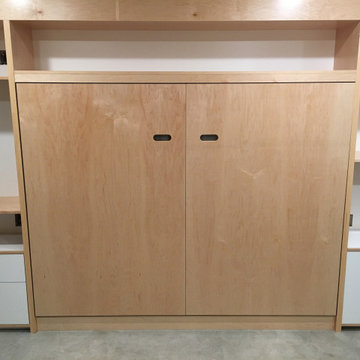
The Murphy Bed.
The ABB Built-in
- custom designed storage system for basement area in condo
- queen size side tilt Murphy bed, TV cabinet with sliding doors, 4 drawer open closet, comforter cubby and shelving
- Prefinished maple plywood, white melamine cabinet liner plywood, full extension undermount drawer slides, Trola Rolle 2000 sliding door system
This project totally transformed the basement into a usable, comfortable living area and essentially created an additional bedroom in the condo. The access from the garage was tight so all components were built on-site.
We love seeing how spaces like this can become functional and aesthetic with the client's vision and our building skills! Let us know how we can help create a usable area for you!! Feel free to contact us through Facebook, @vpw.designs on Instagram or vpwdesigns.com
Thanks for looking!
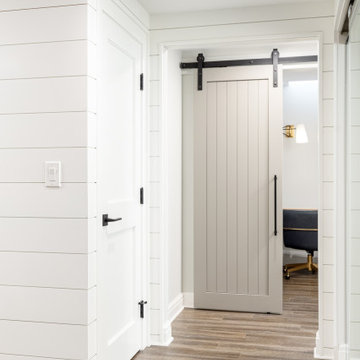
This Huntington Woods lower level renovation was recently finished in September of 2019. Created for a busy family of four, we designed the perfect getaway complete with custom millwork throughout, a complete gym, spa bathroom, craft room, laundry room, and most importantly, entertaining and living space.
From the main floor, a single pane glass door and decorative wall sconce invites us down. The patterned carpet runner and custom metal railing leads to handmade shiplap and millwork to create texture and depth. The reclaimed wood entertainment center allows for the perfect amount of storage and display. Constructed of wire brushed white oak, it becomes the focal point of the living space.
It’s easy to come downstairs and relax at the eye catching reclaimed wood countertop and island, with undercounter refrigerator and wine cooler to serve guests. Our gym contains a full length wall of glass, complete with rubber flooring, reclaimed wall paneling, and custom metalwork for shelving.
The office/craft room is concealed behind custom sliding barn doors, a perfect spot for our homeowner to write while the kids can use the Dekton countertops for crafts. The spa bathroom has heated floors, a steam shower, full surround lighting and a custom shower frame system to relax in total luxury. Our laundry room is whimsical and fresh, with rustic plank herringbone tile.
With this space layout and renovation, the finished basement is designed to be a perfect spot to entertain guests, watch a movie with the kids or even date night!
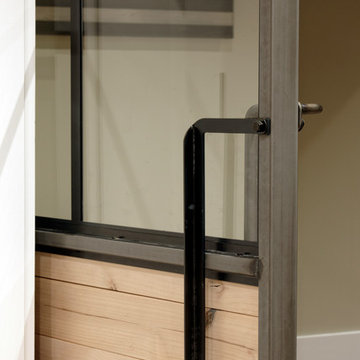
Photographer: Bob Narod
Großes Klassisches Untergeschoss mit Laminat in Washington, D.C.
Großes Klassisches Untergeschoss mit Laminat in Washington, D.C.
Exklusive Keller Ideen und Design
7
